2540 W Mississippi Avenue, Denver, CO 80219
Local realty services provided by:Better Homes and Gardens Real Estate Kenney & Company
Listed by:mark eibnermark@realtyoasis.com,720-217-5853
Office:mb metro brokers realty oasis
MLS#:5370281
Source:ML
Price summary
- Price:$765,000
- Price per sq. ft.:$265.63
About this home
Step into timeless charm with this beautifully maintained 1939 Craftsman brick home, showcasing old-world curb appeal on a rare ½-acre palatial lot. The welcoming Southern-style front porch, extensive landscaping, and double-access circular driveway (no need to access from Mississippi) create both elegance and ease, while the large setback from the street adds privacy. Inside, the home blends character with modern upgrades. Original hardwood floors and a cozy wood-burning fireplace pair with a remodeled chef’s kitchen featuring custom cabinetry, quartz countertops, stainless steel appliances, a gas range with venting hood, pantry, and under-cabinet lighting. Upstairs, the primary suite spans the entire second story with vaulted ceilings, a 5-piece bath, walk-in closet, laundry area, and space for a sitting room or office. Updates include a new roof (2019), new paint, 90% efficient furnace (2021), central air, Anderson windows, and washer/dryer (2020). A 951 sq ft basement with a bathroom is ready for finishing or ideal for storage. Outdoors, the fenced backyard with 6-foot privacy fencing, custom pergola, sprinkler system, sheds, and heated garage with shop offers endless flexibility. Ample parking makes this property perfect for a home business, car collector, or trades professional. E-SU-DX zoning adds to the potential. The location is unbeatable—just minutes from Huston Lake Park, Ruby Hill Park, Levitt Pavilion, and the planned Santa Fe Yards bike path and NWSL Arena, positioning this area as Denver’s next growth hub. Local favorites like Pho Duy and Star Kitchen are close by, and South Broadway’s restaurants—Joy Hill, Somebody People, Desert Social, Maria Empanada, and Adelitas—are only five minutes away. With quick access to Home Depot, Costco, the Colorado foothills, and a 15-minute drive to Downtown, this home is the perfect blend of history, opportunity, and location.
Contact an agent
Home facts
- Year built:1939
- Listing ID #:5370281
Rooms and interior
- Bedrooms:3
- Total bathrooms:3
- Full bathrooms:1
- Half bathrooms:1
- Living area:2,880 sq. ft.
Heating and cooling
- Cooling:Evaporative Cooling
- Heating:Natural Gas, Radiant
Structure and exterior
- Roof:Composition
- Year built:1939
- Building area:2,880 sq. ft.
- Lot area:0.53 Acres
Schools
- High school:Abraham Lincoln
- Middle school:Strive Westwood
- Elementary school:Godsman
Utilities
- Water:Public
- Sewer:Public Sewer
Finances and disclosures
- Price:$765,000
- Price per sq. ft.:$265.63
- Tax amount:$2,539 (2024)
New listings near 2540 W Mississippi Avenue
- Coming Soon
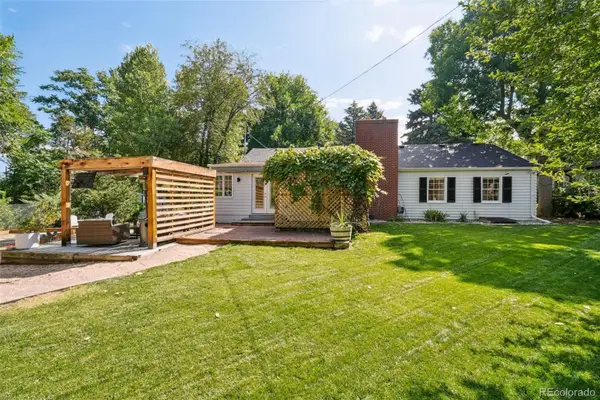 $749,900Coming Soon3 beds 2 baths
$749,900Coming Soon3 beds 2 baths3175 S Dexter Street, Denver, CO 80222
MLS# 2578906Listed by: KELLER WILLIAMS DTC - New
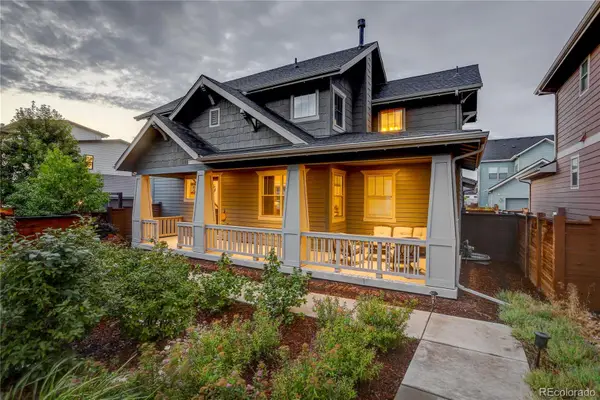 $785,000Active4 beds 4 baths2,604 sq. ft.
$785,000Active4 beds 4 baths2,604 sq. ft.5911 Boston Court, Denver, CO 80238
MLS# 4020991Listed by: COLDWELL BANKER GLOBAL LUXURY DENVER - New
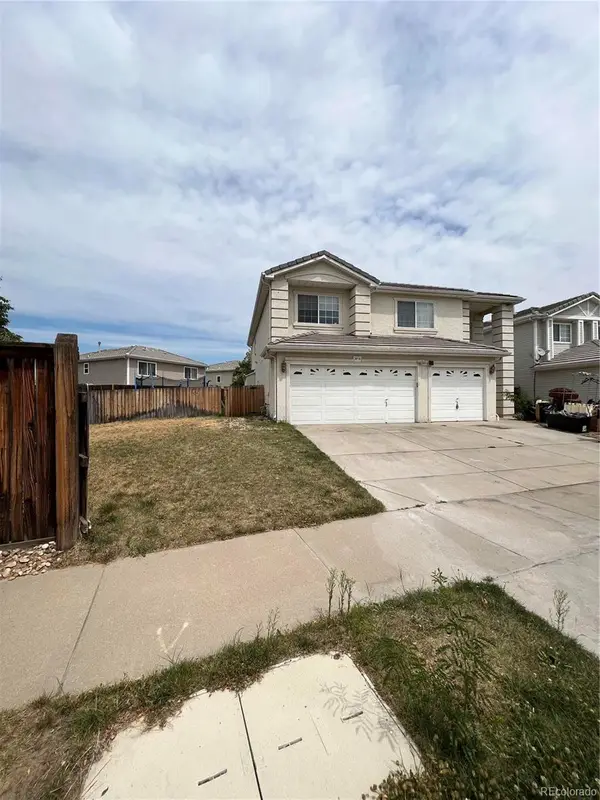 $524,900Active3 beds 3 baths2,647 sq. ft.
$524,900Active3 beds 3 baths2,647 sq. ft.20715 E 39th Avenue, Denver, CO 80249
MLS# 6228190Listed by: A+ LIFE'S AGENCY - New
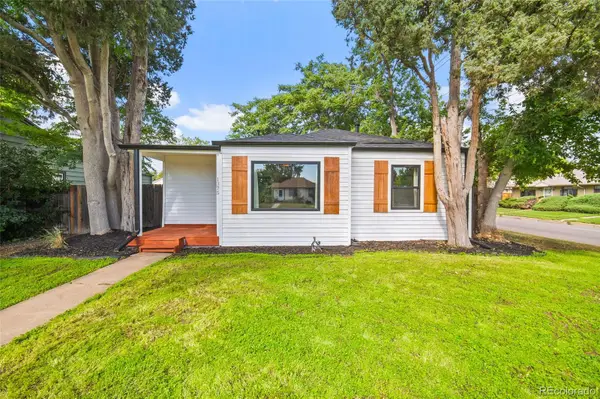 $405,000Active2 beds 1 baths727 sq. ft.
$405,000Active2 beds 1 baths727 sq. ft.1375 Trenton Street, Denver, CO 80220
MLS# 7334156Listed by: LOKATION REAL ESTATE - New
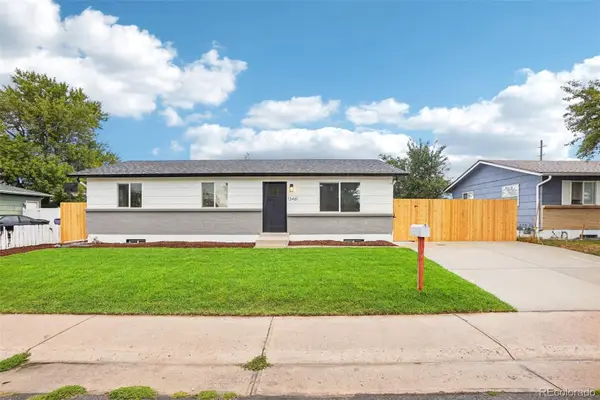 $475,000Active5 beds 3 baths2,078 sq. ft.
$475,000Active5 beds 3 baths2,078 sq. ft.13461 Randolph Place, Denver, CO 80239
MLS# 8437813Listed by: STONEY CREEK PROPERTIES - New
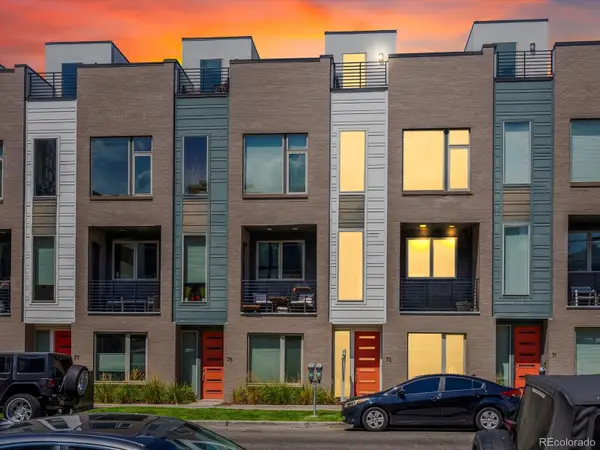 $900,000Active3 beds 3 baths1,911 sq. ft.
$900,000Active3 beds 3 baths1,911 sq. ft.73 W 10th Avenue, Denver, CO 80204
MLS# 9237118Listed by: REAL BROKER, LLC DBA REAL - Coming Soon
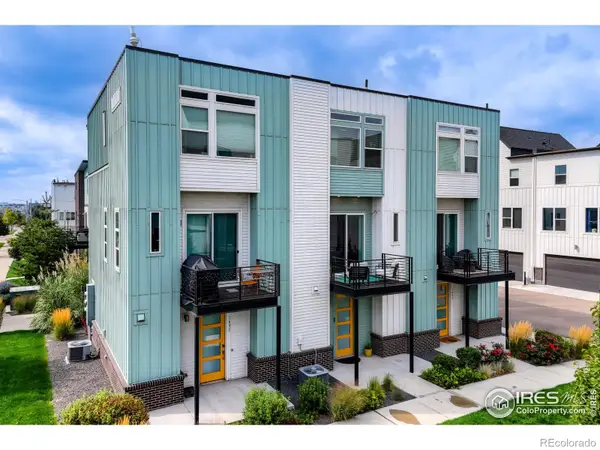 $458,000Coming Soon2 beds 3 baths
$458,000Coming Soon2 beds 3 baths1641 W 67th Circle, Denver, CO 80221
MLS# IR1042531Listed by: WK REAL ESTATE - New
 $650,000Active3 beds 2 baths1,636 sq. ft.
$650,000Active3 beds 2 baths1,636 sq. ft.1760 S Monroe Street, Denver, CO 80210
MLS# 2095803Listed by: BROKERS GUILD HOMES - New
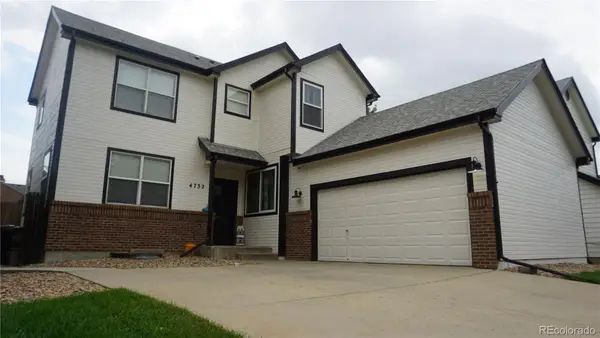 $499,000Active3 beds 3 baths2,082 sq. ft.
$499,000Active3 beds 3 baths2,082 sq. ft.4732 Durham Court, Denver, CO 80239
MLS# 2465810Listed by: ADOBE REALTY LLC - New
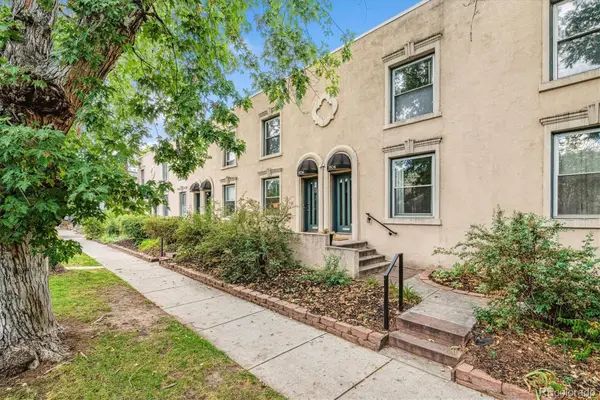 $575,000Active2 beds 2 baths1,624 sq. ft.
$575,000Active2 beds 2 baths1,624 sq. ft.1906 E 17th Avenue, Denver, CO 80206
MLS# 2590366Listed by: OLSON REALTY GROUP
