3023 N Marion Street, Denver, CO 80205
Local realty services provided by:Better Homes and Gardens Real Estate Kenney & Company
3023 N Marion Street,Denver, CO 80205
$580,000
- 3 Beds
- 2 Baths
- - sq. ft.
- Single family
- Sold
Listed by:kory bryantkorycontracts@stellerrealestate.com,520-861-5165
Office:the steller group, inc
MLS#:4958279
Source:ML
Sorry, we are unable to map this address
Price summary
- Price:$580,000
About this home
Bold, modern and unmistakably Denver, this move-in ready 3-bed, 2-bath ranch duplex puts you in the heart of RiNo—a vibrant hub for art, music, and culture. Step through the covered front porch into a warm interior, where vaulted ceilings, natural light, and hardwood floors frame a living space that’s equal parts sleek and soulful. The kitchen makes a statement with deep navy cabinetry, quartz counters, subway tile, and stainless steel, offering all the ingredients for elevated cooking or curated cocktails before a night out. Enjoy morning coffee or lively game nights in the eat-in dining area, where sliding doors extend to a private patio made for sunny afternoons or laid-back evenings with friends. The primary suite is your personal escape, complete with a walk-in closet and en suite bath, while two additional bedrooms flex for guests, a work-from-home setup, or a creative studio. A second full bath, in-home laundry, and two dedicated parking spots (with an EV charging hookup!) offer city living with next-level convenience. Outside your door is the RiNo lifestyle: Michelin-recommended bites at Mister Oso, craft brews at Ratio and Odell, cocktails at Death & Co, and self-care at Oakwell Beer Spa. Catch a concert at Mission Ballroom, a Rockies game, or explore the mural-lined streets of RiNo, where art, culture, and an upbeat lifestyle collide. Just a mile from beautiful City Park, enjoy a sunny boat ride, tee off at the golf course, spark your curiosity at the Denver Museum of Nature & Science, or spend the afternoon roaming the Denver Zoo. Embrace a front-row seat to Denver’s most dynamic neighborhood—where you can sip, eat, explore, and repeat, all just steps from home.
Contact an agent
Home facts
- Year built:2005
- Listing ID #:4958279
Rooms and interior
- Bedrooms:3
- Total bathrooms:2
- Full bathrooms:2
Heating and cooling
- Cooling:Attic Fan, Central Air
- Heating:Forced Air, Natural Gas
Structure and exterior
- Roof:Composition
- Year built:2005
Schools
- High school:Manual
- Middle school:Whittier E-8
- Elementary school:Cole Arts And Science Academy
Utilities
- Water:Public
- Sewer:Public Sewer
Finances and disclosures
- Price:$580,000
- Tax amount:$2,336 (2024)
New listings near 3023 N Marion Street
- New
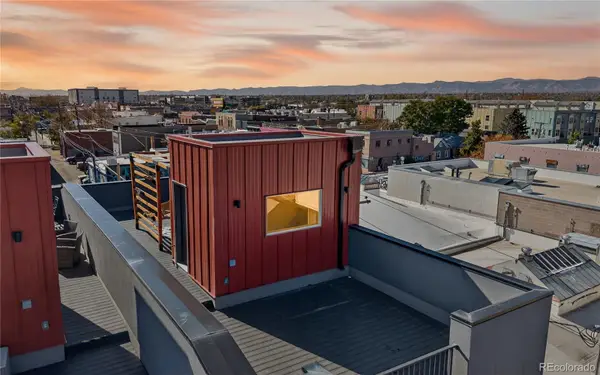 $875,000Active3 beds 4 baths2,102 sq. ft.
$875,000Active3 beds 4 baths2,102 sq. ft.925 Inca Street #7, Denver, CO 80204
MLS# 2863593Listed by: REDFIN CORPORATION - Open Sat, 11am to 3pmNew
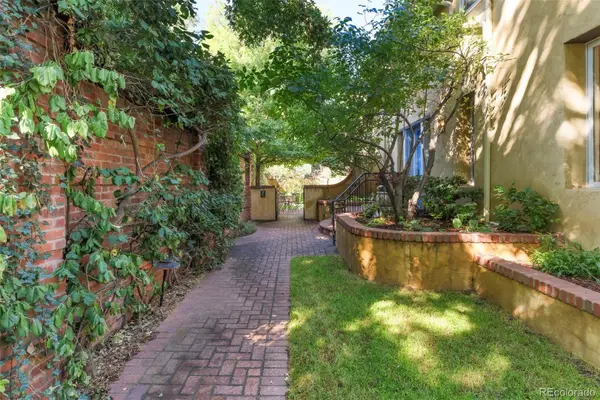 $1,600,000Active4 beds 5 baths4,646 sq. ft.
$1,600,000Active4 beds 5 baths4,646 sq. ft.119 S Franklin Street, Denver, CO 80209
MLS# 3715548Listed by: MILEHIMODERN - New
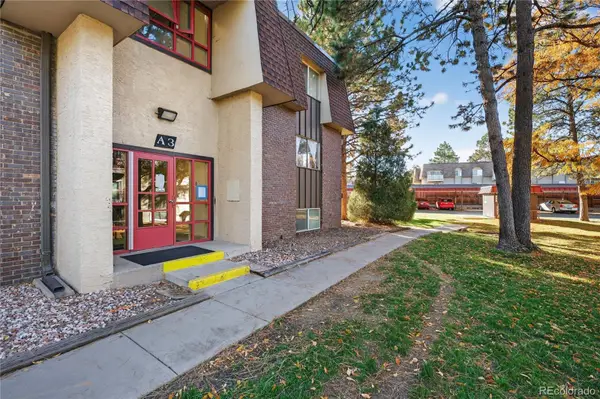 $149,000Active1 beds 1 baths769 sq. ft.
$149,000Active1 beds 1 baths769 sq. ft.7755 E Quincy Avenue #302A3, Denver, CO 80237
MLS# 4068219Listed by: REDFIN CORPORATION - Coming Soon
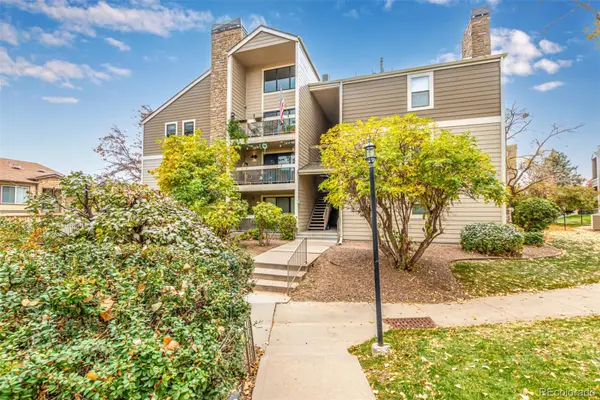 $245,000Coming Soon1 beds 1 baths
$245,000Coming Soon1 beds 1 baths4896 S Dudley Street #10-7, Littleton, CO 80123
MLS# 4624516Listed by: REAL BROKER, LLC DBA REAL - New
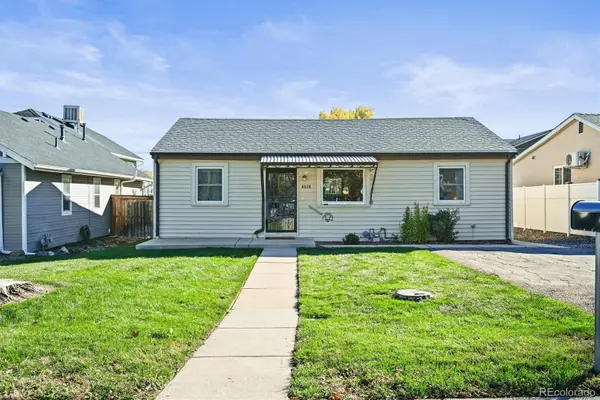 $399,000Active3 beds 1 baths1,115 sq. ft.
$399,000Active3 beds 1 baths1,115 sq. ft.6650 Irving Street, Denver, CO 80221
MLS# 6611768Listed by: DISTINCT REAL ESTATE LLC - Open Sat, 12 to 3pmNew
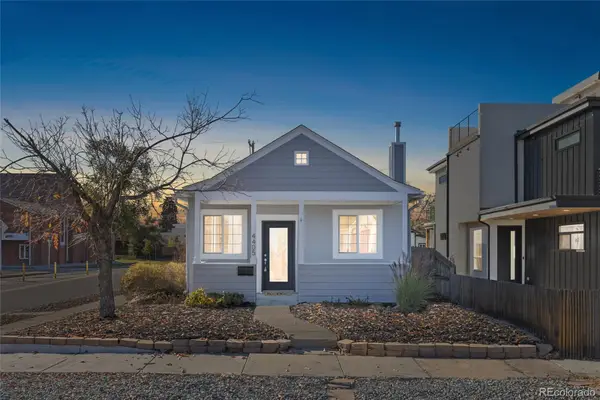 $710,000Active3 beds 2 baths1,504 sq. ft.
$710,000Active3 beds 2 baths1,504 sq. ft.4405 Perry Street, Denver, CO 80212
MLS# 3130743Listed by: COLDWELL BANKER REALTY 24 - New
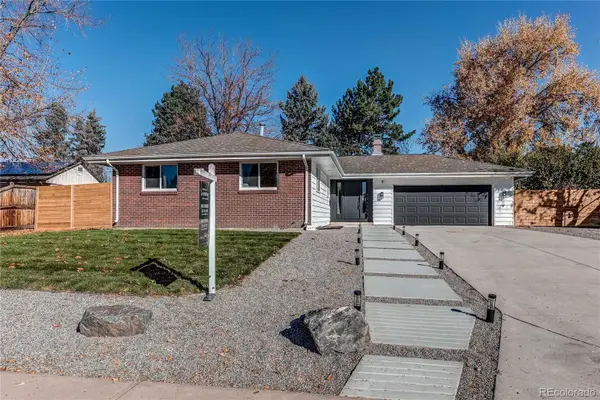 $915,000Active4 beds 3 baths2,406 sq. ft.
$915,000Active4 beds 3 baths2,406 sq. ft.6391 E Cornell Avenue, Denver, CO 80222
MLS# 4371117Listed by: KELLER WILLIAMS DTC - New
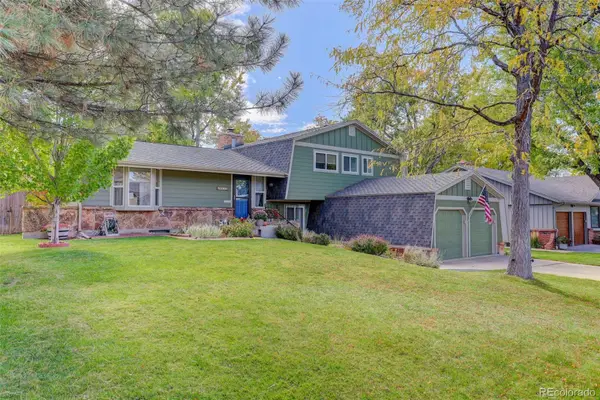 $694,500Active4 beds 3 baths2,073 sq. ft.
$694,500Active4 beds 3 baths2,073 sq. ft.9044 E Floyd Avenue, Denver, CO 80231
MLS# 6205832Listed by: COLDWELL BANKER REALTY 24 - New
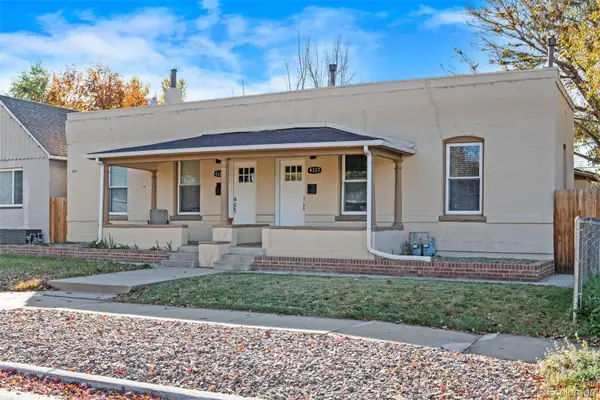 $799,000Active4 beds 2 baths1,691 sq. ft.
$799,000Active4 beds 2 baths1,691 sq. ft.4333-4337 Ames Street, Denver, CO 80212
MLS# 4639150Listed by: COMPASS - DENVER - New
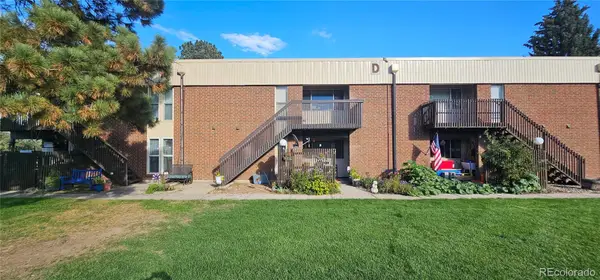 $125,000Active1 beds 1 baths599 sq. ft.
$125,000Active1 beds 1 baths599 sq. ft.3663 S Sheridan Boulevard #D15, Denver, CO 80235
MLS# 4549974Listed by: MB BELLISSIMO HOMES
