405 S Krameria Street, Denver, CO 80224
Local realty services provided by:Better Homes and Gardens Real Estate Kenney & Company
405 S Krameria Street,Denver, CO 80224
$725,000
- 4 Beds
- 2 Baths
- 1,779 sq. ft.
- Single family
- Active
Listed by: corrie lee, karen nicholscorrie@milehimodern.com,303-817-9266
Office: milehimodern
MLS#:5303760
Source:ML
Price summary
- Price:$725,000
- Price per sq. ft.:$407.53
About this home
Tucked on a spacious corner lot in Hilltop South, this beautifully remodeled home combines classic charm with modern sophistication. Inside, an open floorplan connects formal living and dining spaces adorned with newly refinished hardwood floors, fresh paint and abundant natural light streaming through a large picture window overlooking the front lawn. The remodeled kitchen impresses with quartz countertops, new cabinetry, a designer tile backsplash with open shelving and modern fixtures — all opening to a cozy main living area anchored by a fireplace with a beautiful wood mantel and views of the expansive backyard. Upstairs, two generous bedrooms share a sleek remodeled bath, while the lower level offers LVP flooring, two additional bedrooms or offices, an updated full bath and walk-out access. With an evaporative cooler and boiler, radon mitigation, a sprinkler system and a newer roof, this home offers timeless comfort and thoughtful updates in a prime location.
Contact an agent
Home facts
- Year built:1956
- Listing ID #:5303760
Rooms and interior
- Bedrooms:4
- Total bathrooms:2
- Full bathrooms:1
- Living area:1,779 sq. ft.
Heating and cooling
- Cooling:Evaporative Cooling
- Heating:Baseboard, Natural Gas
Structure and exterior
- Roof:Composition
- Year built:1956
- Building area:1,779 sq. ft.
- Lot area:0.22 Acres
Schools
- High school:George Washington
- Middle school:Hill
- Elementary school:Carson
Utilities
- Water:Public
- Sewer:Public Sewer
Finances and disclosures
- Price:$725,000
- Price per sq. ft.:$407.53
- Tax amount:$2,555 (2024)
New listings near 405 S Krameria Street
- New
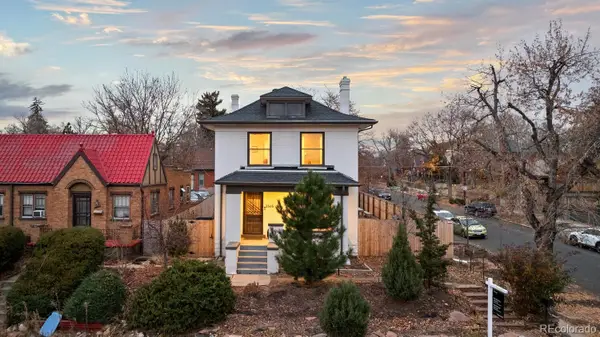 $950,000Active3 beds 2 baths2,575 sq. ft.
$950,000Active3 beds 2 baths2,575 sq. ft.3365 Federal Boulevard, Denver, CO 80211
MLS# 5844123Listed by: COMPASS - DENVER - New
 $307,289Active3 beds 2 baths1,147 sq. ft.
$307,289Active3 beds 2 baths1,147 sq. ft.2848 Syracuse Street #128, Denver, CO 80238
MLS# 7729820Listed by: METRO 21 REAL ESTATE GROUP - Coming Soon
 $250,000Coming Soon2 beds 2 baths
$250,000Coming Soon2 beds 2 baths705 S Alton Way #5C, Denver, CO 80247
MLS# 7783883Listed by: COMPASS - DENVER - New
 $320,000Active2 beds 2 baths873 sq. ft.
$320,000Active2 beds 2 baths873 sq. ft.601 W 11th Avenue #303, Denver, CO 80204
MLS# 6938297Listed by: YOUR CASTLE REAL ESTATE INC - Coming Soon
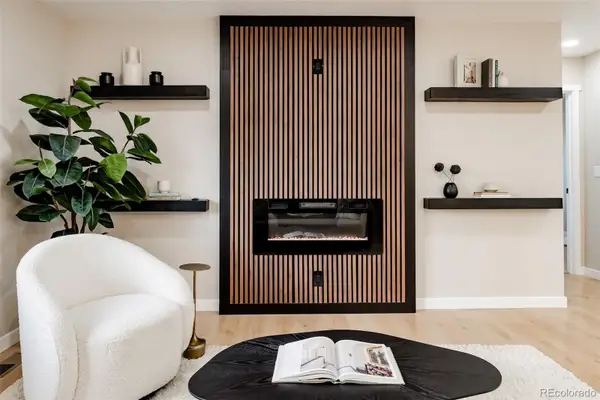 $610,000Coming Soon5 beds 3 baths
$610,000Coming Soon5 beds 3 baths4502 S Jellison Street, Littleton, CO 80123
MLS# 3757256Listed by: H&CO REAL ESTATE LLC - New
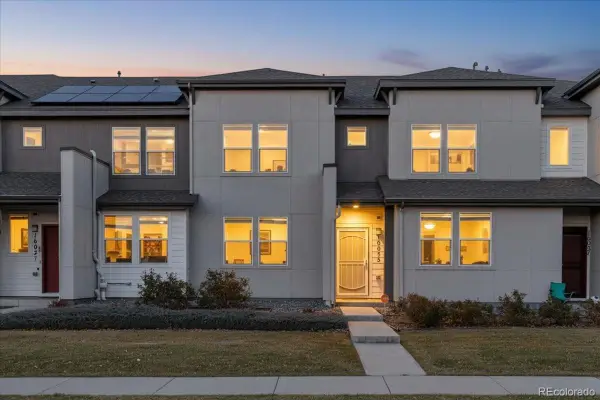 Listed by BHGRE$380,000Active2 beds 3 baths1,317 sq. ft.
Listed by BHGRE$380,000Active2 beds 3 baths1,317 sq. ft.16035 E Elk Place, Denver, CO 80239
MLS# 3183522Listed by: BETTER HOMES AND GARDENS REAL ESTATE NEUHAUS - New
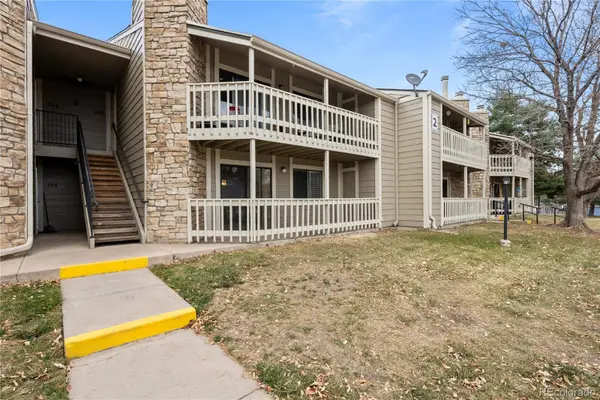 $197,500Active1 beds 1 baths701 sq. ft.
$197,500Active1 beds 1 baths701 sq. ft.8225 Fairmount Drive #2-103, Denver, CO 80247
MLS# 1762949Listed by: DENCO PROPERTY MGMT & SALES - New
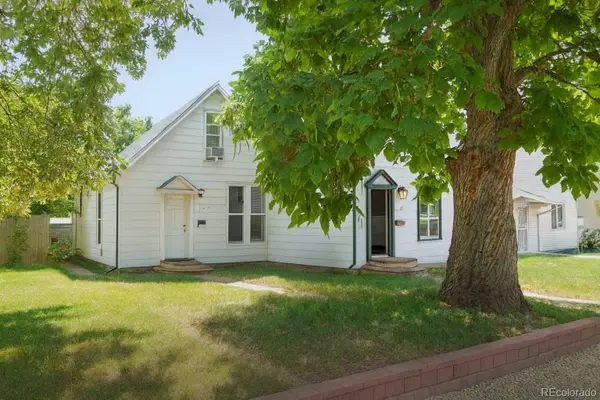 $899,000Active4 beds 2 baths1,567 sq. ft.
$899,000Active4 beds 2 baths1,567 sq. ft.3826-3830 Julian Street, Denver, CO 80211
MLS# 4469656Listed by: LIV SOTHEBY'S INTERNATIONAL REALTY - New
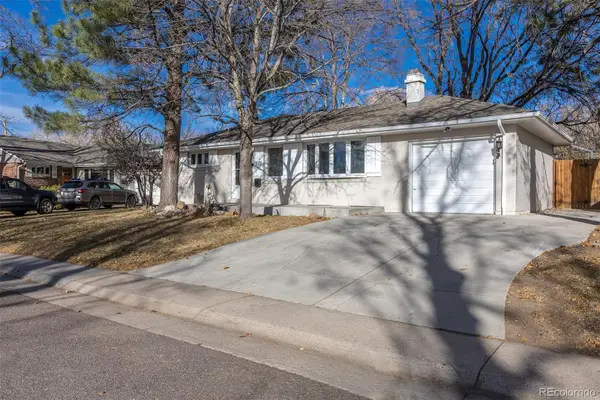 $630,000Active4 beds 3 baths2,338 sq. ft.
$630,000Active4 beds 3 baths2,338 sq. ft.2820 S Ivanhoe Street, Denver, CO 80222
MLS# 9476470Listed by: ROCKY MOUNTAIN REAL ESTATE INC - New
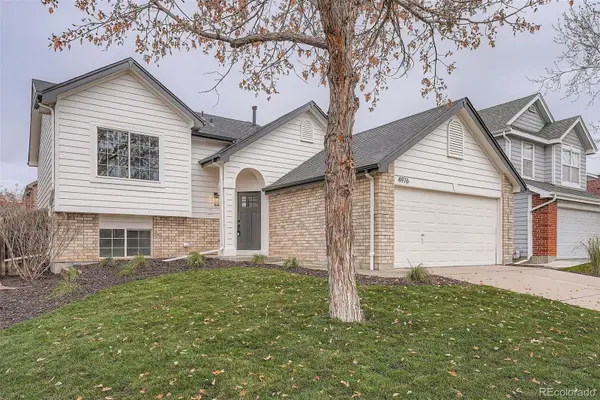 $469,500Active4 beds 3 baths1,646 sq. ft.
$469,500Active4 beds 3 baths1,646 sq. ft.4976 Fraser Way, Denver, CO 80239
MLS# 2734619Listed by: MB PEZZUTI & ASSOCIATES
