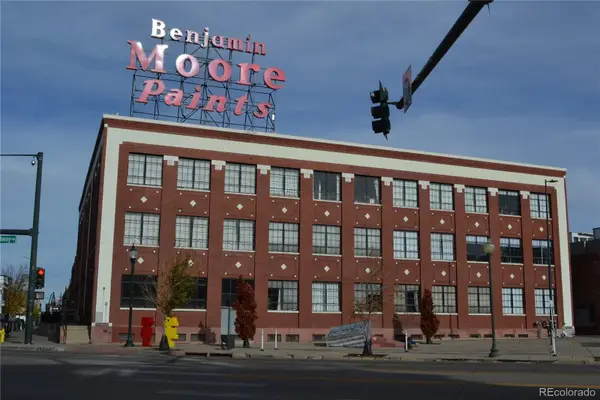4400 S Quebec Street #103L, Denver, CO 80237
Local realty services provided by:Better Homes and Gardens Real Estate Kenney & Company
4400 S Quebec Street #103L,Denver, CO 80237
$279,900
- 2 Beds
- 2 Baths
- 904 sq. ft.
- Condominium
- Active
Listed by: aaron floydMizolette@gmail.com,720-789-1507
Office: keller williams advantage realty llc.
MLS#:8510920
Source:ML
Price summary
- Price:$279,900
- Price per sq. ft.:$309.62
- Monthly HOA dues:$389
About this home
PRICE REDUCED TO SELL! Welcome home to this beautifully updated 2-bedroom, 2-bath ground-level condo in a gated Southeast Denver community. Facing a serene, landscaped courtyard, this bright and inviting home blends comfort, style, and convenience in a location that’s hard to beat.
Fresh paint and newly installed wood flooring add a warm, modern feel throughout. The spacious living area features a striking wood-burning fireplace with a slate tile surround and custom mantle. The kitchen and bathrooms showcase coordinated tile work, stone countertops, and updated finishes. A full-size washer and dryer are included, and all appliances stay.
Step outside to discover a beautifully maintained community with expansive green spaces, mature trees, and quiet walking paths. The outdoor pool is just behind the building, with additional community amenities like a clubhouse and tennis court close by. This pet-friendly neighborhood offers peaceful surroundings, ideal for dog owners and those who appreciate a well-kept outdoor environment.
Perfectly positioned near I-25, I-225, and the Belleview Light Rail Station, this condo provides excellent access to downtown Denver, DTC, and beyond. Parks, shops, restaurants, and everyday essentials are all just minutes away, making this home an ideal choice for commuters and lifestyle seekers alike.
Clean, updated, and move-in ready, this home delivers comfort, convenience, and a true sense of community. Showings begin Saturday, October 18.
Contact an agent
Home facts
- Year built:1978
- Listing ID #:8510920
Rooms and interior
- Bedrooms:2
- Total bathrooms:2
- Full bathrooms:1
- Living area:904 sq. ft.
Heating and cooling
- Cooling:Central Air
- Heating:Forced Air
Structure and exterior
- Roof:Composition
- Year built:1978
- Building area:904 sq. ft.
Schools
- High school:Thomas Jefferson
- Middle school:Hamilton
- Elementary school:Samuels
Utilities
- Water:Public
- Sewer:Community Sewer, Public Sewer
Finances and disclosures
- Price:$279,900
- Price per sq. ft.:$309.62
- Tax amount:$1,136 (2024)
New listings near 4400 S Quebec Street #103L
- New
 $400,000Active2 beds 1 baths1,064 sq. ft.
$400,000Active2 beds 1 baths1,064 sq. ft.3563 Leyden Street, Denver, CO 80207
MLS# 4404424Listed by: KELLER WILLIAMS REALTY URBAN ELITE - New
 $717,800Active3 beds 4 baths2,482 sq. ft.
$717,800Active3 beds 4 baths2,482 sq. ft.8734 Martin Luther King Boulevard, Denver, CO 80238
MLS# 6313682Listed by: EQUITY COLORADO REAL ESTATE - New
 $535,000Active4 beds 3 baths1,992 sq. ft.
$535,000Active4 beds 3 baths1,992 sq. ft.1760 S Dale Court, Denver, CO 80219
MLS# 7987632Listed by: COMPASS - DENVER - New
 $999,000Active6 beds 4 baths2,731 sq. ft.
$999,000Active6 beds 4 baths2,731 sq. ft.4720 Federal Boulevard, Denver, CO 80211
MLS# 4885779Listed by: KELLER WILLIAMS REALTY URBAN ELITE - New
 $559,900Active2 beds 1 baths920 sq. ft.
$559,900Active2 beds 1 baths920 sq. ft.4551 Utica Street, Denver, CO 80212
MLS# 2357508Listed by: HETER AND COMPANY INC - New
 $2,600,000Active5 beds 6 baths7,097 sq. ft.
$2,600,000Active5 beds 6 baths7,097 sq. ft.9126 E Wesley Avenue, Denver, CO 80231
MLS# 6734740Listed by: EXP REALTY, LLC - New
 $799,000Active3 beds 4 baths1,759 sq. ft.
$799,000Active3 beds 4 baths1,759 sq. ft.1236 Quitman Street, Denver, CO 80204
MLS# 8751708Listed by: KELLER WILLIAMS REALTY DOWNTOWN LLC - New
 $625,000Active2 beds 2 baths1,520 sq. ft.
$625,000Active2 beds 2 baths1,520 sq. ft.1209 S Pennsylvania Street, Denver, CO 80210
MLS# 1891228Listed by: HOLLERMEIER REALTY - New
 $375,000Active1 beds 1 baths819 sq. ft.
$375,000Active1 beds 1 baths819 sq. ft.2500 Walnut Street #306, Denver, CO 80205
MLS# 2380483Listed by: K.O. REAL ESTATE - New
 $699,990Active2 beds 2 baths1,282 sq. ft.
$699,990Active2 beds 2 baths1,282 sq. ft.4157 Wyandot Street, Denver, CO 80211
MLS# 6118631Listed by: KELLER WILLIAMS REALTY DOWNTOWN LLC
