4800 E Hale Parkway #505N, Denver, CO 80220
Local realty services provided by:Better Homes and Gardens Real Estate Kenney & Company
4800 E Hale Parkway #505N,Denver, CO 80220
$259,000
- 1 Beds
- 1 Baths
- 682 sq. ft.
- Condominium
- Active
Upcoming open houses
- Sat, Oct 0412:00 pm - 02:00 pm
Listed by:dan percefullDANPERCEFULL@GMAIL.COM
Office:re/max professionals
MLS#:1652616
Source:ML
Price summary
- Price:$259,000
- Price per sq. ft.:$379.77
- Monthly HOA dues:$504
About this home
Welcome to Park Mayfair, where this efficient 1-bedroom, 1-bath residence offers 682 sq ft of comfortable living on the 5th floor. Updated Kitchen and hard surface luxury vinyl plank flooring throughout. The home features a large north-facing balcony with sweeping mountain views, the perfect spot to take in Denver’s sunsets, overlooking Lindsley Park. Residents enjoy access to outstanding amenities including both indoor and outdoor pools, a modern fitness center, sauna, landscaped courtyard, and secure buildings with underground garage parking and storage lockers. This unit also includes one dedicated garage parking space, combining convenience with peace of mind. This ideal location provides convenient transportation to downtown Denver or east to DIA and is close to top medical facilities including Rose Medical Center & National Jewish Health. Located just minutes from downtown Denver, Cherry Creek, and a variety of dining and shopping options—Trader Joe’s, Culinary Dropout, Postino’s, 9+CO, The Collage Inn and more—this home offers both comfort and convenience in a prime central location
Contact an agent
Home facts
- Year built:1963
- Listing ID #:1652616
Rooms and interior
- Bedrooms:1
- Total bathrooms:1
- Full bathrooms:1
- Living area:682 sq. ft.
Heating and cooling
- Cooling:Air Conditioning-Room
- Heating:Baseboard, Hot Water
Structure and exterior
- Roof:Membrane
- Year built:1963
- Building area:682 sq. ft.
Schools
- High school:East
- Middle school:Hill
- Elementary school:Palmer
Utilities
- Water:Public
- Sewer:Public Sewer
Finances and disclosures
- Price:$259,000
- Price per sq. ft.:$379.77
- Tax amount:$1,157 (2024)
New listings near 4800 E Hale Parkway #505N
- New
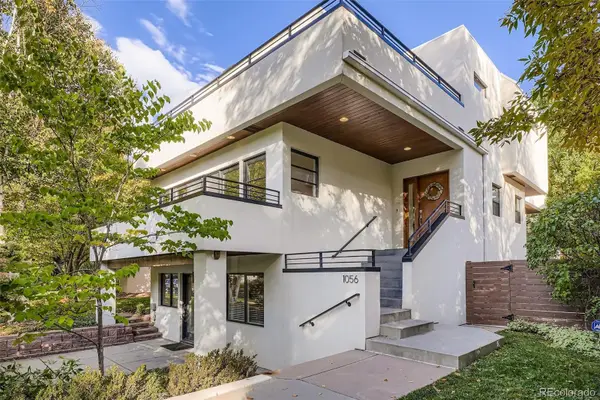 $1,985,000Active5 beds 4 baths3,286 sq. ft.
$1,985,000Active5 beds 4 baths3,286 sq. ft.1056 S Clayton Way, Denver, CO 80209
MLS# 2584973Listed by: RE/MAX PROFESSIONALS - New
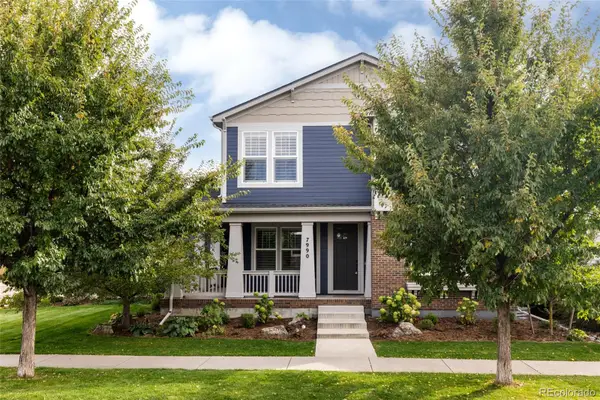 $1,150,000Active4 beds 4 baths3,834 sq. ft.
$1,150,000Active4 beds 4 baths3,834 sq. ft.7990 E 32nd Avenue, Denver, CO 80238
MLS# 4960502Listed by: COMPASS - DENVER - New
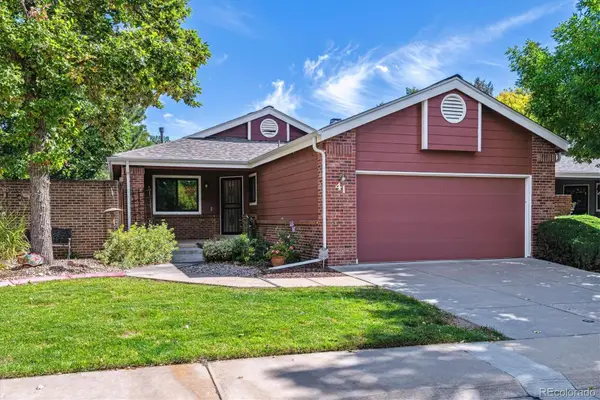 $610,000Active3 beds 3 baths2,748 sq. ft.
$610,000Active3 beds 3 baths2,748 sq. ft.8080 E Dartmouth Avenue #41, Denver, CO 80231
MLS# 5090323Listed by: FIREHOUSE REALTY - New
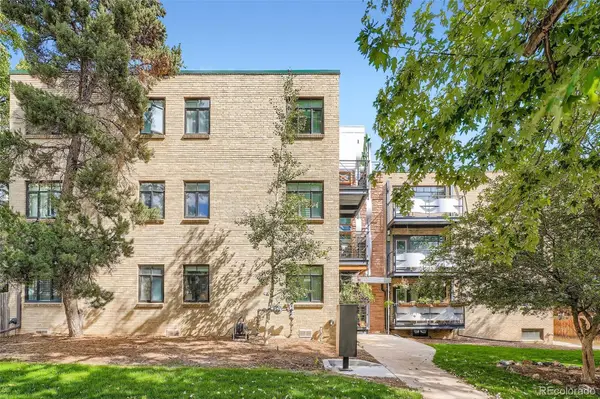 $275,000Active1 beds 1 baths669 sq. ft.
$275,000Active1 beds 1 baths669 sq. ft.636 N Washington Street #102, Denver, CO 80203
MLS# 5637743Listed by: KELLER WILLIAMS PREFERRED REALTY - New
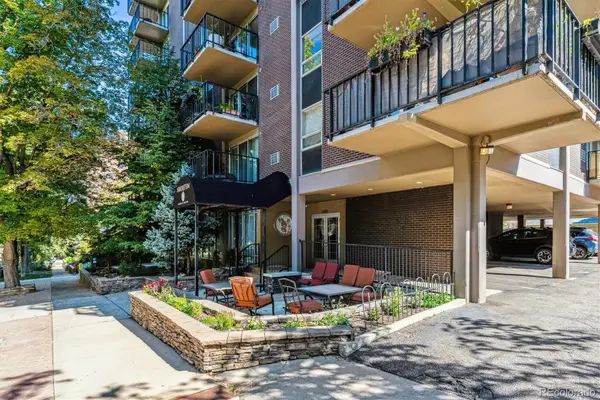 $475,000Active2 beds 2 baths1,076 sq. ft.
$475,000Active2 beds 2 baths1,076 sq. ft.1150 Vine Street #902, Denver, CO 80206
MLS# 9724740Listed by: EQUITY COLORADO REAL ESTATE - New
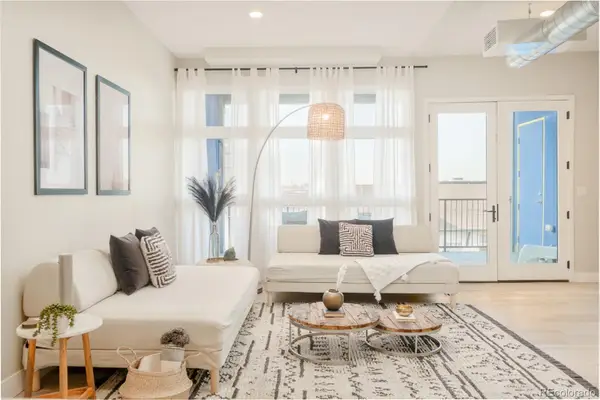 $589,000Active1 beds 2 baths1,123 sq. ft.
$589,000Active1 beds 2 baths1,123 sq. ft.3198 Blake Street #402, Denver, CO 80205
MLS# 1753892Listed by: COMPASS - DENVER - Open Wed, 3am to 7pmNew
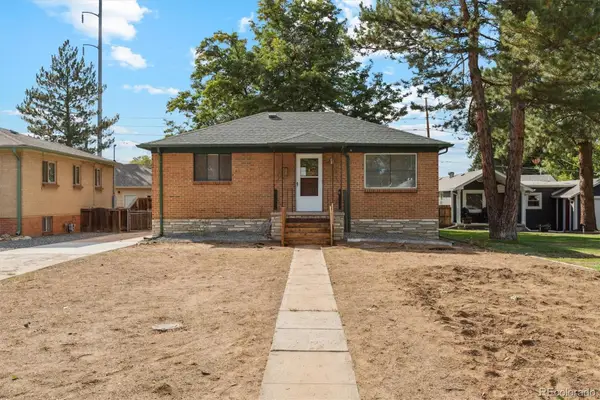 $600,000Active4 beds 2 baths1,800 sq. ft.
$600,000Active4 beds 2 baths1,800 sq. ft.1875 S Clayton Street, Denver, CO 80210
MLS# 2871295Listed by: EXP REALTY, LLC - New
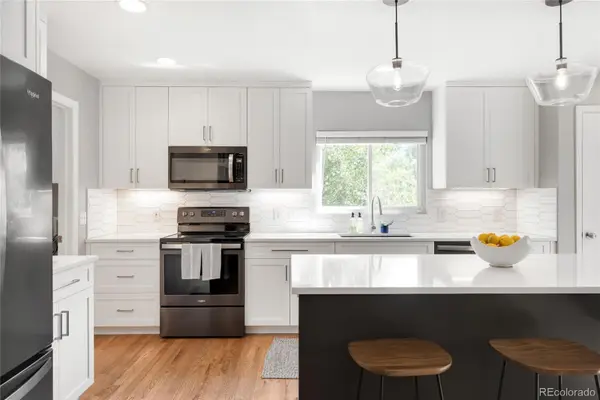 $625,000Active3 beds 3 baths1,757 sq. ft.
$625,000Active3 beds 3 baths1,757 sq. ft.3729 Dahlia Street, Denver, CO 80207
MLS# 6682818Listed by: MILEHIMODERN - New
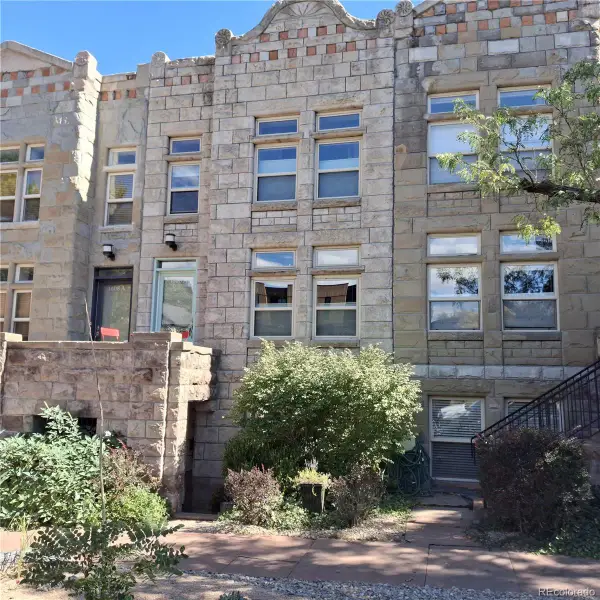 $325,000Active1 beds 1 baths541 sq. ft.
$325,000Active1 beds 1 baths541 sq. ft.1606 N Humboldt Street #1/2, Denver, CO 80218
MLS# 6919853Listed by: MB HINKSON & CO - Open Sat, 2 to 4pmNew
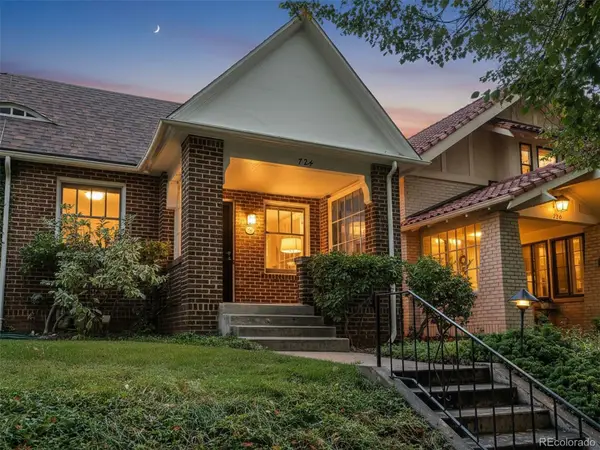 $740,000Active1 beds 3 baths1,529 sq. ft.
$740,000Active1 beds 3 baths1,529 sq. ft.724 Vine Street, Denver, CO 80206
MLS# 8788133Listed by: LIV SOTHEBY'S INTERNATIONAL REALTY
