536 S Race Street, Denver, CO 80209
Local realty services provided by:Better Homes and Gardens Real Estate Kenney & Company
536 S Race Street,Denver, CO 80209
$2,500,000
- 5 Beds
- 4 Baths
- 4,684 sq. ft.
- Single family
- Pending
Listed by:josh steck303-885-3934
Office:compass - denver
MLS#:2854214
Source:ML
Price summary
- Price:$2,500,000
- Price per sq. ft.:$533.73
About this home
Timeless elegance and modern luxury in this stunning home that masterfully blends European sophistication with Denver's coveted indoor-outdoor lifestyle. The fabulous open floor plan flows seamlessly throughout, bathed in natural light and showcasing exquisite finishes that set this home apart. Gorgeous Carrara marble and rich soapstone surfaces create an atmosphere of refined elegance, while custom built-in bookshelves and thoughtful window treatments add architectural interest and warmth. The heart of this home is the gourmet Viking kitchen, where culinary dreams come to life. Professional-grade appliances and premium finishes make this space perfect for both intimate family meals and grand entertaining. The thoughtful layout connects effortlessly to living spaces, ensuring the home chef remains part of every conversation and celebration. Retreat to the stunning primary suite, your personal sanctuary featuring a private deck, dual walk-in closets, and a spa-like atmosphere. Four additional well-appointed bedrooms offer flexibility and comfort for family, guests, or home office needs. The fully finished basement expands your living possibilities with bright, open spaces perfect for recreation, media, or flex use. No detail has been overlooked, from the practical mudroom that keeps daily life organized to the low-maintenance yard that maximizes your leisure time. Outside, the serene 4,791 square foot lot provides a peaceful retreat from city life while keeping you connected to everything that makes this neighborhood extraordinary. The quiet street setting ensures tranquility, while the two-car detached garage offers convenient parking and additional storage. Situated in one of Denver's most sought-after neighborhoods, you're just minutes from the vibrant Gaylord Street shops and restaurants, the recreational paradise of Washington Park, and access to some of the city's finest schools. This is East Wash Park living at its absolute finest.
Contact an agent
Home facts
- Year built:2007
- Listing ID #:2854214
Rooms and interior
- Bedrooms:5
- Total bathrooms:4
- Full bathrooms:4
- Living area:4,684 sq. ft.
Heating and cooling
- Cooling:Central Air
- Heating:Forced Air, Natural Gas
Structure and exterior
- Roof:Concrete
- Year built:2007
- Building area:4,684 sq. ft.
- Lot area:0.11 Acres
Schools
- High school:South
- Middle school:Merrill
- Elementary school:Steele
Utilities
- Sewer:Public Sewer
Finances and disclosures
- Price:$2,500,000
- Price per sq. ft.:$533.73
- Tax amount:$10,980 (2024)
New listings near 536 S Race Street
- Coming Soon
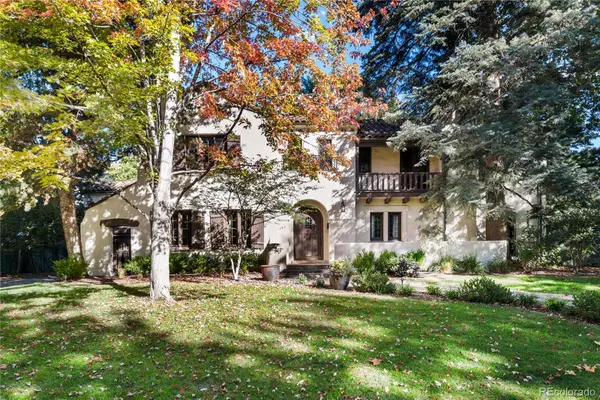 $2,995,000Coming Soon5 beds 4 baths
$2,995,000Coming Soon5 beds 4 baths140 Gaylord Street, Denver, CO 80206
MLS# 2610907Listed by: KENTWOOD REAL ESTATE CHERRY CREEK - Coming Soon
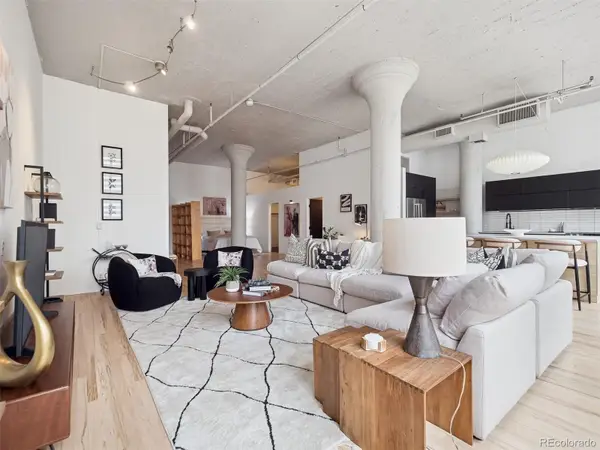 $460,000Coming Soon1 beds 1 baths
$460,000Coming Soon1 beds 1 baths2000 Arapahoe Street #503, Denver, CO 80205
MLS# 3561918Listed by: LIV SOTHEBY'S INTERNATIONAL REALTY - New
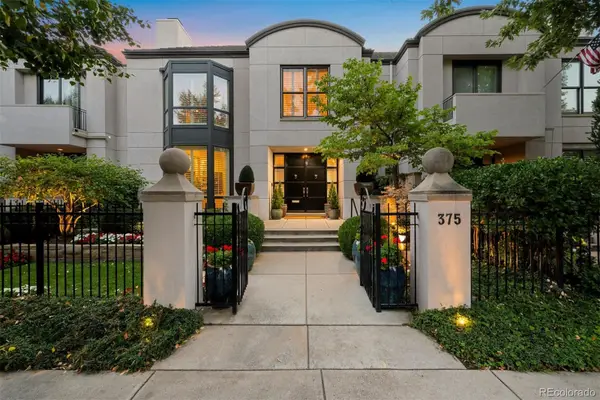 $3,800,000Active4 beds 5 baths5,774 sq. ft.
$3,800,000Active4 beds 5 baths5,774 sq. ft.375 Clayton Street, Denver, CO 80206
MLS# 6595698Listed by: LIV SOTHEBY'S INTERNATIONAL REALTY - New
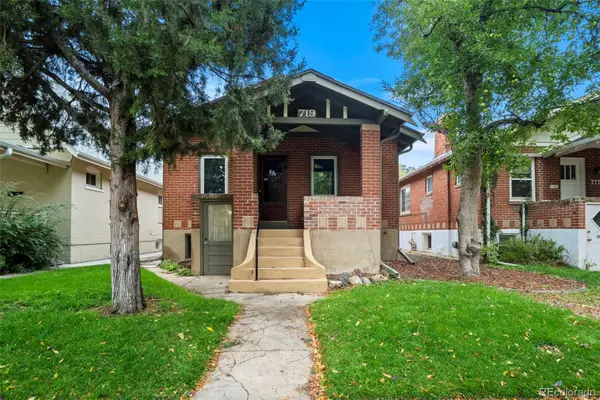 $850,000Active2 beds 2 baths2,172 sq. ft.
$850,000Active2 beds 2 baths2,172 sq. ft.719 S Emerson Street, Denver, CO 80209
MLS# 7174473Listed by: REZA SELLS LLC - Coming Soon
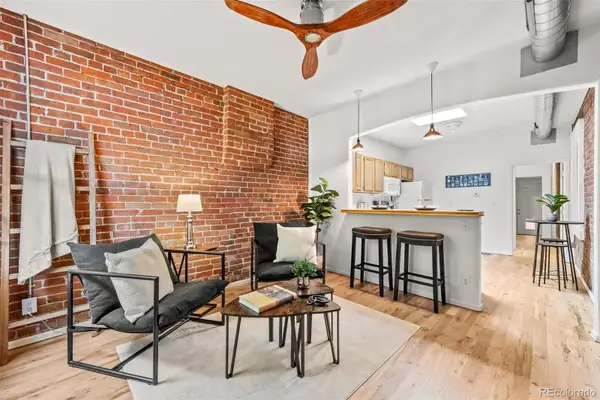 $350,000Coming Soon1 beds 1 baths
$350,000Coming Soon1 beds 1 baths323 Inca Street, Denver, CO 80223
MLS# 7657290Listed by: THE AGENCY - DENVER - New
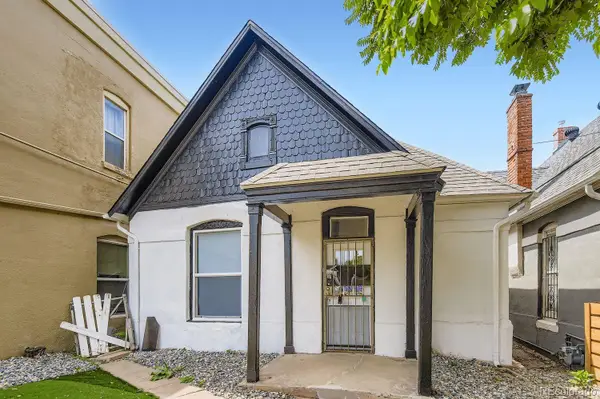 $493,000Active2 beds 1 baths1,129 sq. ft.
$493,000Active2 beds 1 baths1,129 sq. ft.614 W 4th Avenue, Denver, CO 80223
MLS# 9885309Listed by: KELLER WILLIAMS REALTY DOWNTOWN LLC - Coming Soon
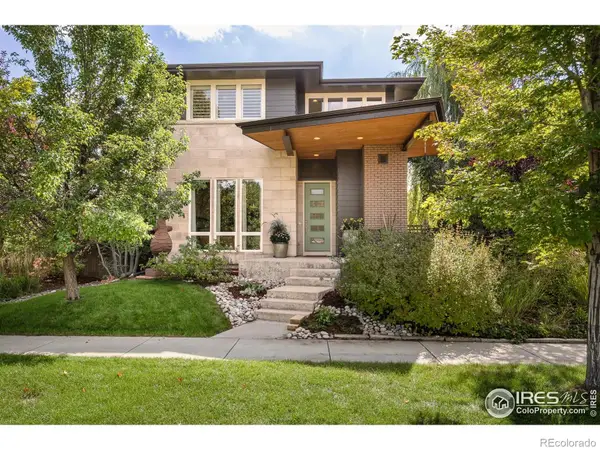 $1,175,000Coming Soon3 beds 3 baths
$1,175,000Coming Soon3 beds 3 baths9138 E 35th Place, Denver, CO 80238
MLS# IR1045306Listed by: MILEHIMODERN - BOULDER - Coming Soon
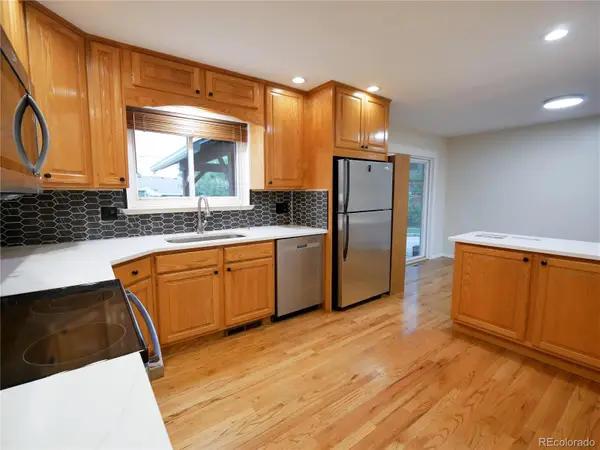 $639,000Coming Soon3 beds 2 baths
$639,000Coming Soon3 beds 2 baths5481 E Tennessee Avenue, Denver, CO 80246
MLS# 4515748Listed by: HOMESMART REALTY - New
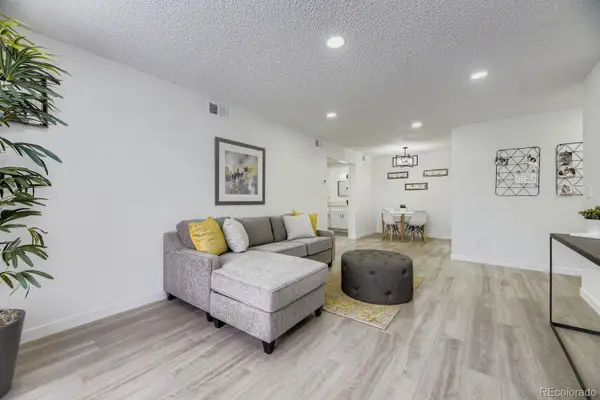 $217,500Active1 beds 1 baths676 sq. ft.
$217,500Active1 beds 1 baths676 sq. ft.3550 S Harlan Street #214, Denver, CO 80235
MLS# 4538427Listed by: MEGASTAR REALTY - Coming Soon
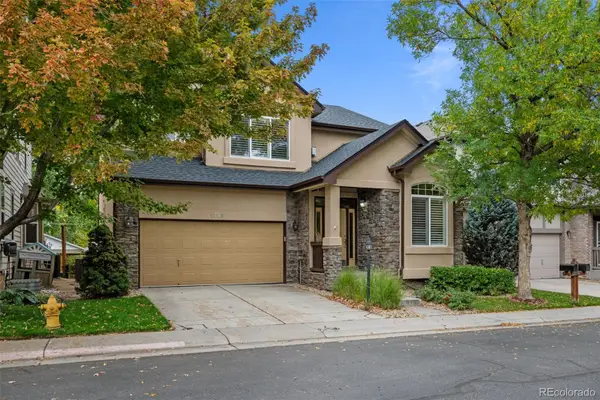 $775,000Coming Soon4 beds 4 baths
$775,000Coming Soon4 beds 4 baths1723 S Poplar Way, Denver, CO 80224
MLS# 7382051Listed by: COMPASS - DENVER
