565 S Corona Street, Denver, CO 80209
Local realty services provided by:Better Homes and Gardens Real Estate Kenney & Company
Listed by:julie woodlejulie.woodle@compass.com,303-733-7744
Office:compass - denver
MLS#:2038022
Source:ML
Price summary
- Price:$2,800,000
- Price per sq. ft.:$532.02
About this home
Modern architecture and timeless design meet in this exceptional Washington Park residence, where form and function are perfectly balanced. A neutral interior palette highlights soaring ceilings and walls of windows that flood the home with natural light. Impeccable craftsmanship and contemporary finishes create a sophisticated yet inviting atmosphere throughout, showcasing quality at every turn.
The main floor is designed with both everyday living and entertaining in mind. At its center, the chef’s kitchen features an oversized island, built-in Thermador refrigerator and freezer, wine refrigerator, 48-inch Thermador range with water spout, and two dishwashers. The pantry provides added storage, while the adjacent formal dining area is ideal for gatherings. The open-concept family room with gas fireplace flows into a private office with custom built-ins, a stylish powder bath, and a functional mudroom with laundry and utility sink.
Upstairs, the spacious primary suite offers a retreat with a gas fireplace, two custom walk-in closets, and a spa-like five-piece bath complete with a steam shower and heated floors. Two additional bedrooms each feature their own custom closets and ensuite baths for comfort and privacy.
The finished basement expands the living space with two more bedrooms, a full bath with heated flooring, wet bar, game area, home theater, and storage. Outdoor living is just as impressive, with an expansive patio featuring a built-in grill, gas fire pit, and private yard.
Additional highlights include a three-car (tandem) garage with epoxy flooring and built-in storage, plus a security system with cameras. Located just blocks from Washington Park and the shops and dining along Old South Gaylord Street, this home combines the best of modern construction with the charm and amenities of one of Denver’s most sought-after neighborhoods. Every element has been thoughtfully designed, delivering a residence that is as functional as it is beautiful.
Contact an agent
Home facts
- Year built:2017
- Listing ID #:2038022
Rooms and interior
- Bedrooms:5
- Total bathrooms:5
- Full bathrooms:4
- Half bathrooms:1
- Living area:5,263 sq. ft.
Heating and cooling
- Cooling:Central Air
- Heating:Forced Air, Natural Gas
Structure and exterior
- Roof:Concrete
- Year built:2017
- Building area:5,263 sq. ft.
- Lot area:0.15 Acres
Schools
- High school:South
- Middle school:Merrill
- Elementary school:Steele
Utilities
- Water:Public
- Sewer:Public Sewer
Finances and disclosures
- Price:$2,800,000
- Price per sq. ft.:$532.02
- Tax amount:$13,976 (2024)
New listings near 565 S Corona Street
- New
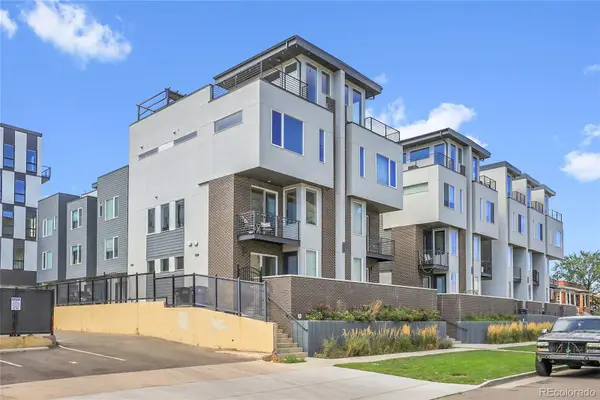 $625,000Active2 beds 3 baths1,278 sq. ft.
$625,000Active2 beds 3 baths1,278 sq. ft.1583 Grove Street #6, Denver, CO 80204
MLS# 4265980Listed by: 1 PERCENT LISTS MILE HIGH - New
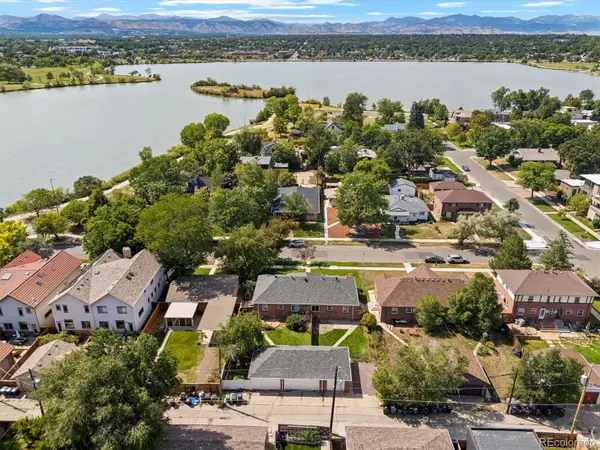 $1,230,000Active5 beds 3 baths3,728 sq. ft.
$1,230,000Active5 beds 3 baths3,728 sq. ft.2030 & 2034 Quitman Street, Denver, CO 80212
MLS# 4336606Listed by: ICON REAL ESTATE, LLC - New
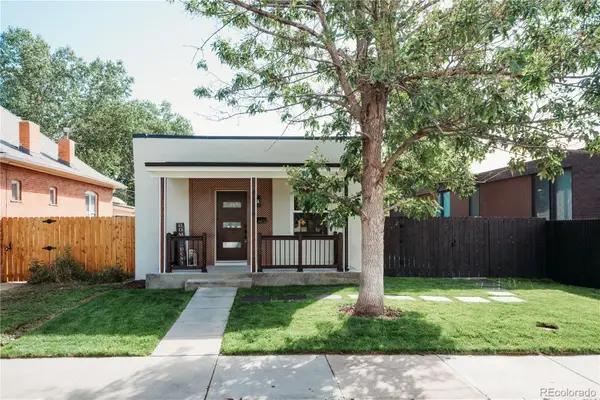 $925,000Active3 beds 3 baths2,034 sq. ft.
$925,000Active3 beds 3 baths2,034 sq. ft.4116 Bryant Street, Denver, CO 80211
MLS# 7315111Listed by: BROKERS GUILD HOMES - New
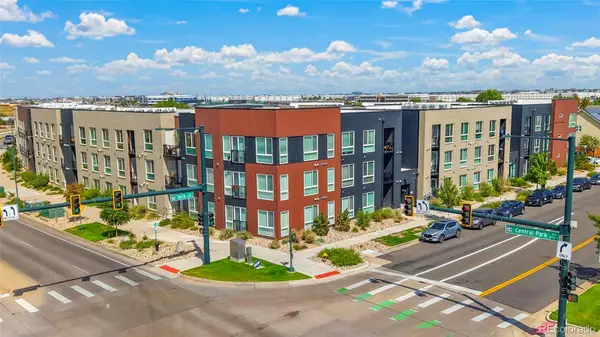 $205,447Active2 beds 2 baths900 sq. ft.
$205,447Active2 beds 2 baths900 sq. ft.8475 E 36th Avenue #217, Denver, CO 80238
MLS# 9185640Listed by: ROCKY MOUNTAIN R.E. ADVISORS - New
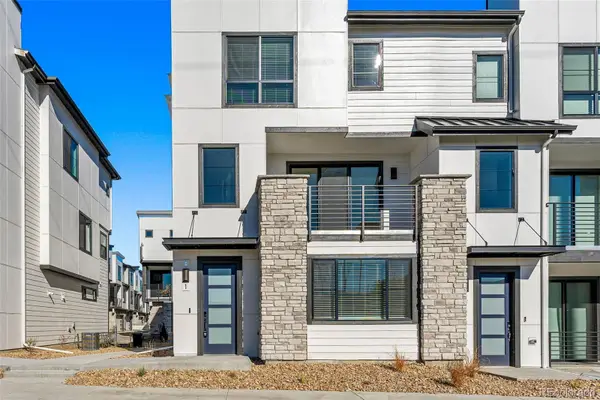 $664,900Active4 beds 4 baths2,310 sq. ft.
$664,900Active4 beds 4 baths2,310 sq. ft.2068 S Holly Street #1, Denver, CO 80222
MLS# 3355573Listed by: LISTINGS.COM - New
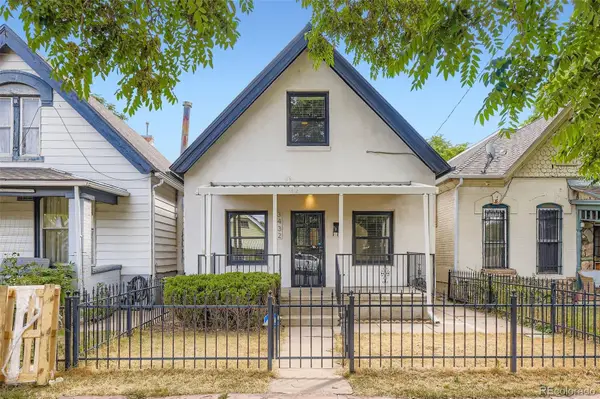 $520,000Active3 beds 1 baths1,187 sq. ft.
$520,000Active3 beds 1 baths1,187 sq. ft.3432 N Lafayette Street, Denver, CO 80205
MLS# 9167171Listed by: RE/MAX OF BOULDER - New
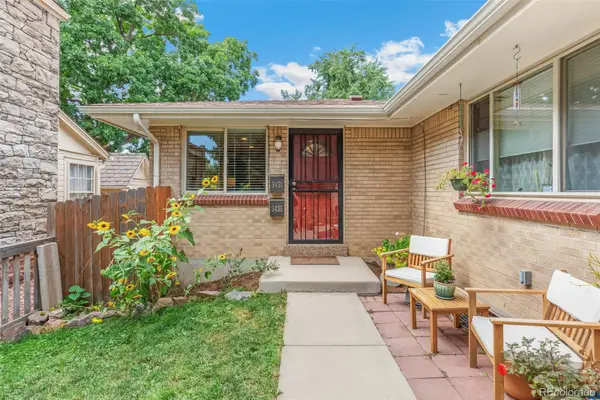 $715,000Active4 beds 2 baths1,820 sq. ft.
$715,000Active4 beds 2 baths1,820 sq. ft.3431 Lowell Boulevard, Denver, CO 80211
MLS# 3397436Listed by: COMPASS - DENVER - Open Sun, 12 to 2pmNew
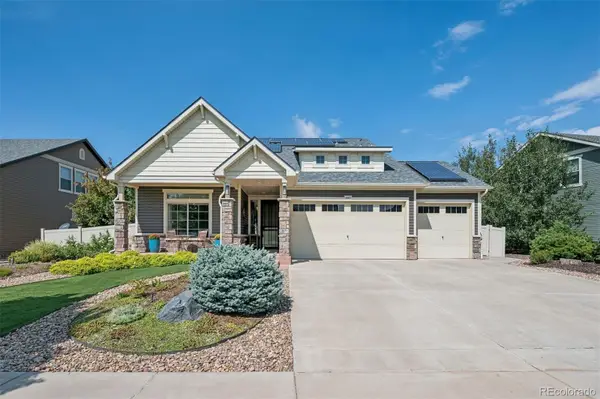 $630,000Active3 beds 3 baths2,574 sq. ft.
$630,000Active3 beds 3 baths2,574 sq. ft.19517 E 55th Avenue, Denver, CO 80249
MLS# 5822646Listed by: LIV SOTHEBY'S INTERNATIONAL REALTY - Coming Soon
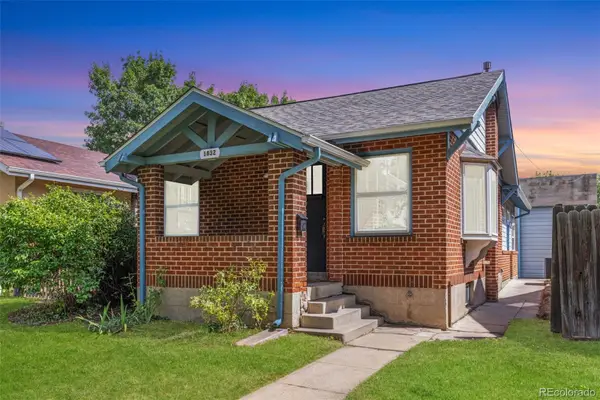 $685,000Coming Soon2 beds 2 baths
$685,000Coming Soon2 beds 2 baths1832 S Grant Street, Denver, CO 80210
MLS# 7665835Listed by: COMPASS - DENVER - New
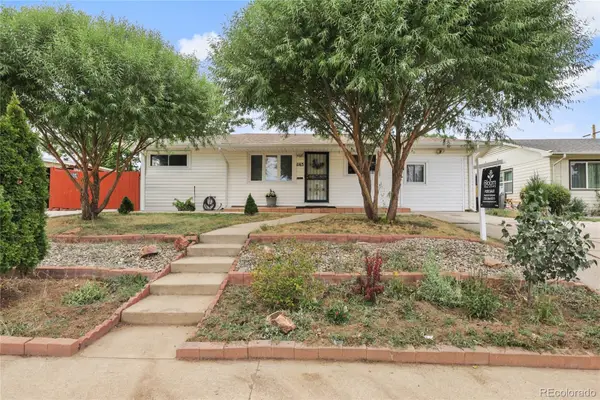 $470,000Active3 beds 2 baths831 sq. ft.
$470,000Active3 beds 2 baths831 sq. ft.1163 S Umatilla Street, Denver, CO 80223
MLS# 8194531Listed by: BLOOM REAL ESTATE
