7877 E Mississippi Avenue #602, Denver, CO 80247
Local realty services provided by:Better Homes and Gardens Real Estate Kenney & Company
Listed by:susan d duncan303-930-5210
Office:re/max professionals
MLS#:2733444
Source:ML
Price summary
- Price:$374,900
- Price per sq. ft.:$230.28
- Monthly HOA dues:$778
About this home
Beautifully Updated Sixth-Floor Condominium with Incredible Views!!
Welcome to this stunning sixth-floor condominium, where modern updates meet breathtaking vistas. Enjoy the spacious open layout featuring a stylish living room and dining area that seamlessly flows into an updated kitchen equipped with upgraded stainless steel appliances.
A large bonus room off the living area provides versatile space perfect for an office, plant sanctuary, or pet-friendly area, enhancing your living experience. The primary suite boasts a modernized bathroom, while a secondary bedroom/office with a convenient three-quarter bath is just around the corner.
This unit offers exceptional amenities, including two dedicated parking spaces: one in the underground garage and one outdoors, along with ample visitor parking for your guests. Additionally, you'll benefit from two storage units—one on the sixth floor and another in the basement, which also grants access to your mailbox, garage, arts and crafts room, and more.
Candlewyck is renowned for its prime location, providing easy access to freeways, shopping, and dining options. Residents can relish in the beautifully maintained outdoor areas, which include a barbecue spot, picnic area, tennis courts, and serene outdoor patios—perfect for relaxing with family and friends.
Experience a lifestyle of comfort and convenience in this exceptional condominium. We look forward to welcoming you home!
Contact an agent
Home facts
- Year built:1975
- Listing ID #:2733444
Rooms and interior
- Bedrooms:2
- Total bathrooms:2
- Full bathrooms:1
- Living area:1,628 sq. ft.
Heating and cooling
- Cooling:Central Air
- Heating:Gravity, Wall Furnace
Structure and exterior
- Roof:Tar/Gravel
- Year built:1975
- Building area:1,628 sq. ft.
Schools
- High school:George Washington
- Middle school:Denver Green
- Elementary school:Denver Green
Utilities
- Water:Public
- Sewer:Public Sewer
Finances and disclosures
- Price:$374,900
- Price per sq. ft.:$230.28
- Tax amount:$1,376 (2024)
New listings near 7877 E Mississippi Avenue #602
- Coming Soon
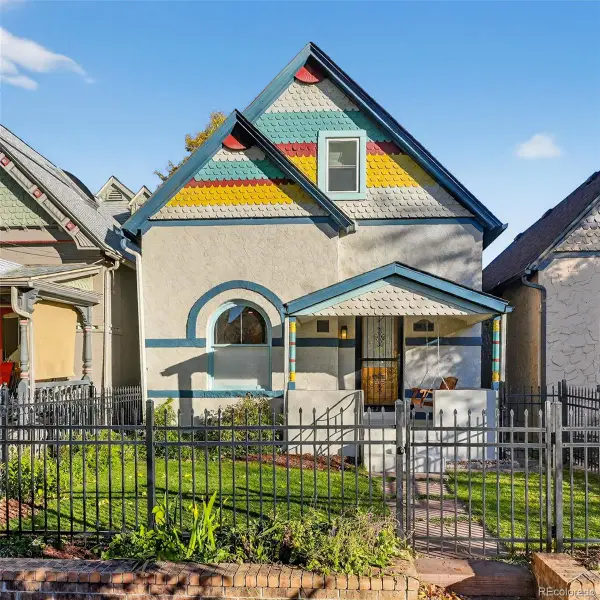 $810,000Coming Soon3 beds 2 baths
$810,000Coming Soon3 beds 2 baths81 W Cedar Avenue, Denver, CO 80223
MLS# 4004024Listed by: COMPASS - DENVER - New
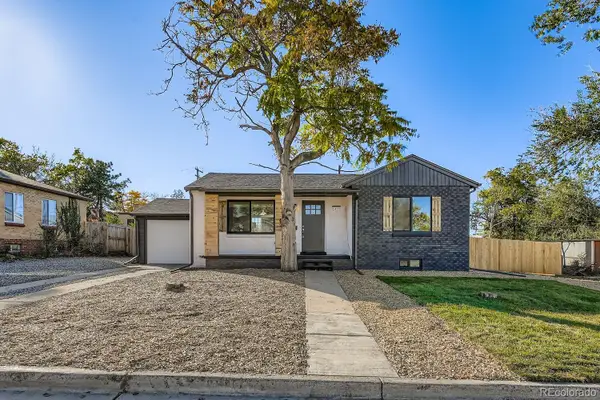 $509,900Active2 beds 1 baths1,464 sq. ft.
$509,900Active2 beds 1 baths1,464 sq. ft.1435 Quebec Street, Denver, CO 80220
MLS# 4374585Listed by: MEGASTAR REALTY - Coming Soon
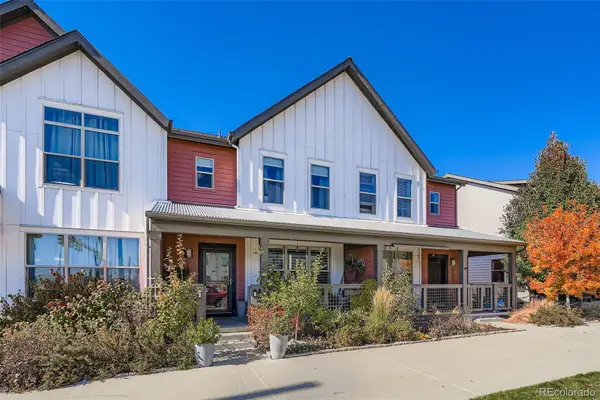 $305,000Coming Soon3 beds 3 baths
$305,000Coming Soon3 beds 3 baths5159 Central Park Boulevard, Denver, CO 80238
MLS# 5404220Listed by: THRIVE REAL ESTATE GROUP - New
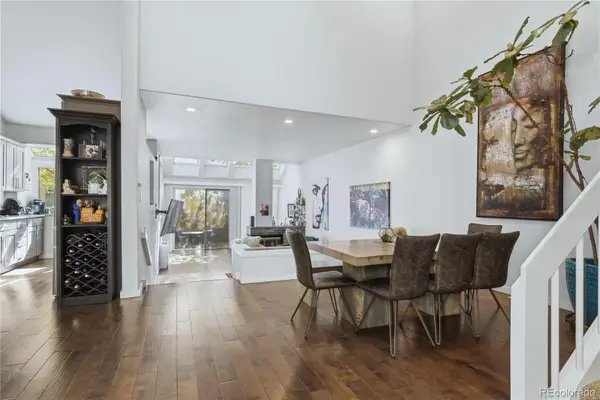 $695,000Active3 beds 3 baths2,808 sq. ft.
$695,000Active3 beds 3 baths2,808 sq. ft.2680 S University Boulevard #101, Denver, CO 80210
MLS# 5430528Listed by: KELLER WILLIAMS DTC - Coming Soon
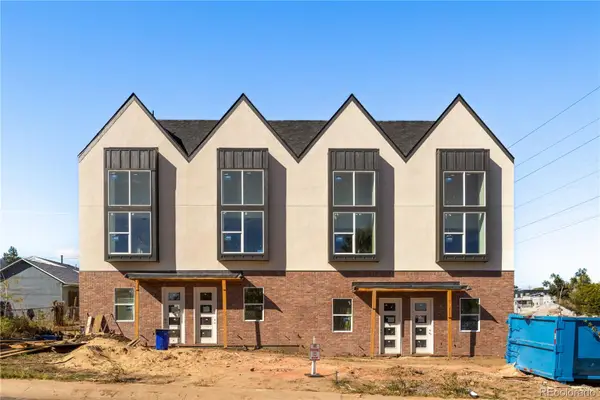 $399,000Coming Soon1 beds 1 baths
$399,000Coming Soon1 beds 1 baths3630 W 12th Avenue, Denver, CO 80204
MLS# 6512561Listed by: MODUS REAL ESTATE - New
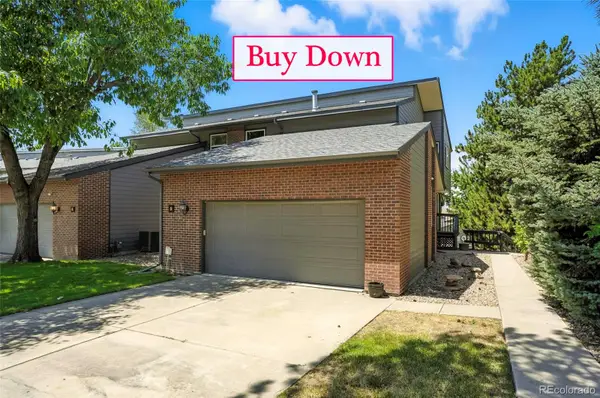 $655,000Active4 beds 4 baths3,568 sq. ft.
$655,000Active4 beds 4 baths3,568 sq. ft.2609 S Quebec Street #5, Denver, CO 80231
MLS# 6622505Listed by: COLORADO FLAT FEE REALTY INC - New
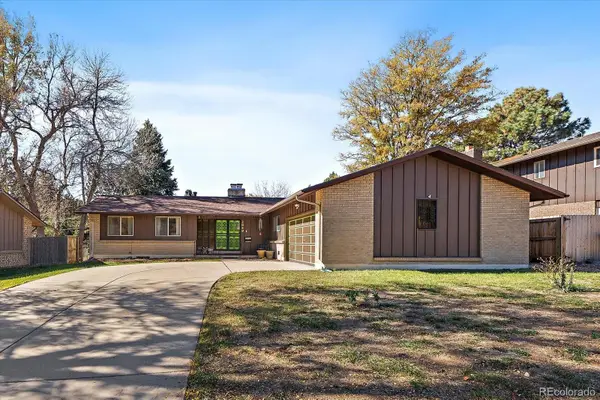 $625,000Active4 beds 3 baths2,638 sq. ft.
$625,000Active4 beds 3 baths2,638 sq. ft.2849 S Depew Street, Denver, CO 80227
MLS# 6787936Listed by: RE/MAX ALLIANCE - Coming Soon
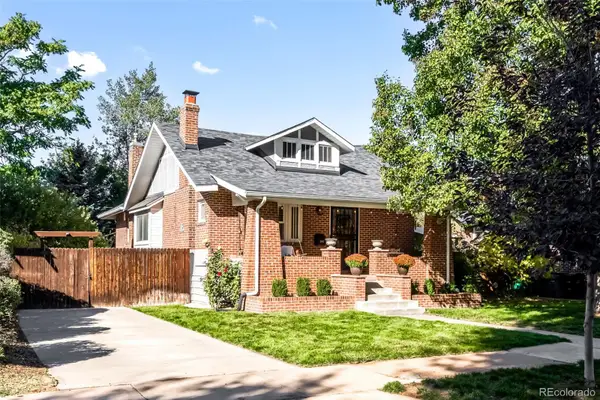 $900,000Coming Soon4 beds 2 baths
$900,000Coming Soon4 beds 2 baths2645 Cherry Street, Denver, CO 80207
MLS# 7023555Listed by: THE GROUP INC - CENTERRA - Coming Soon
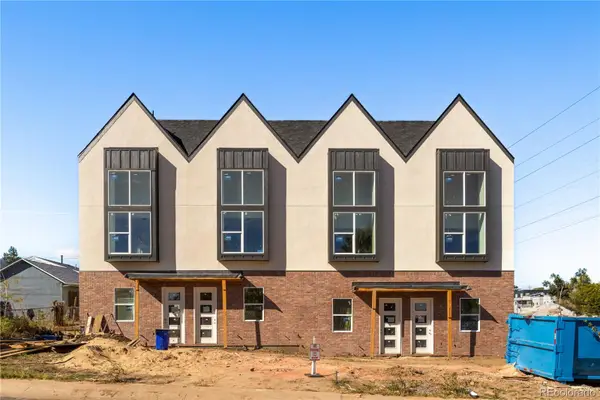 $575,000Coming Soon3 beds 2 baths
$575,000Coming Soon3 beds 2 baths3620 W 12th Avenue, Denver, CO 80204
MLS# 8449141Listed by: MODUS REAL ESTATE - New
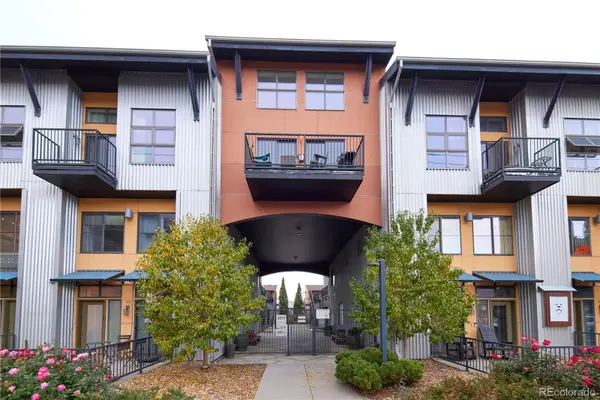 $455,000Active1 beds 2 baths862 sq. ft.
$455,000Active1 beds 2 baths862 sq. ft.3195 Blake Street #307, Denver, CO 80205
MLS# 1960244Listed by: DUBROVA AND ASSOCIATE LLC
