406 Dunraven Glade Road, Glen Haven, CO 80532
Local realty services provided by:Better Homes and Gardens Real Estate Kenney & Company
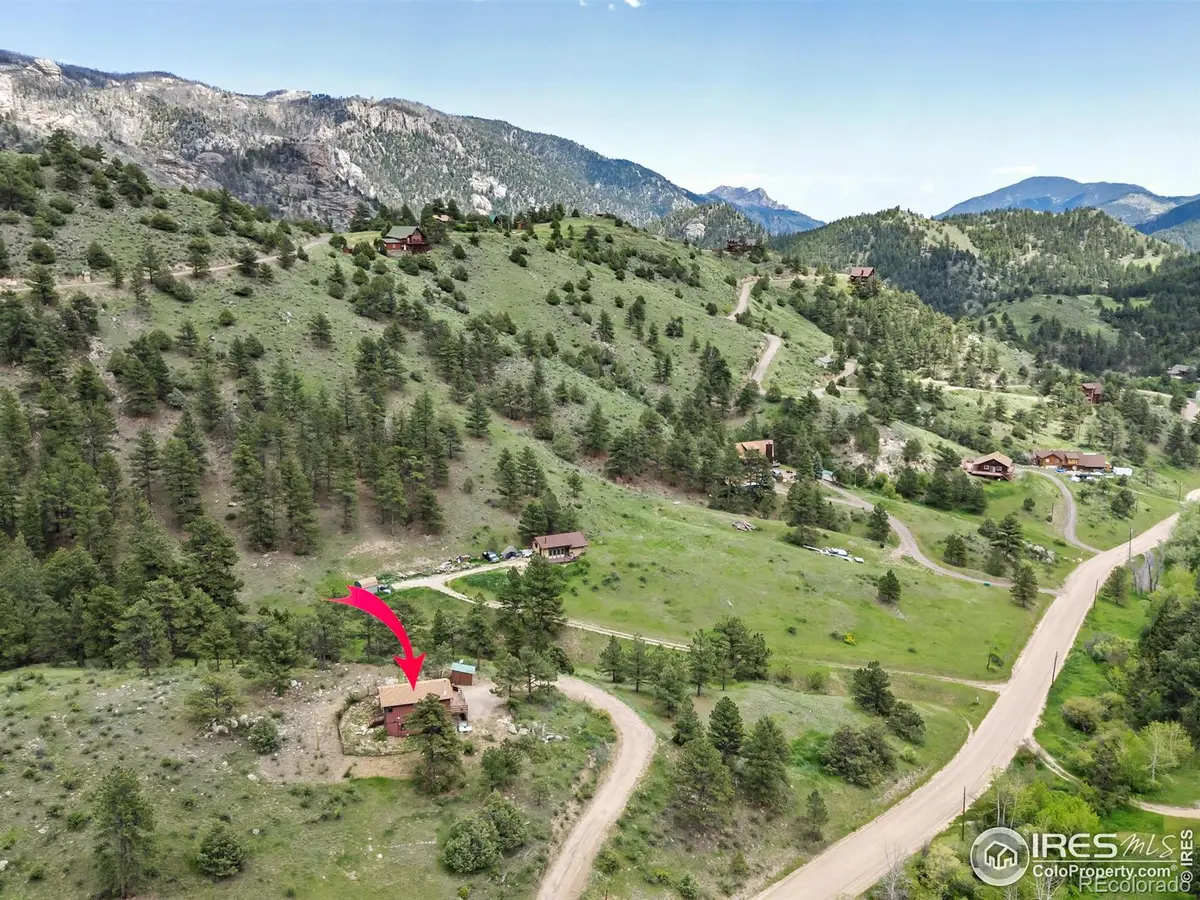


406 Dunraven Glade Road,Glen Haven, CO 80532
$475,000
- 2 Beds
- 1 Baths
- 1,200 sq. ft.
- Single family
- Active
Listed by:tom thomas9704813619
Office:first colorado realty
MLS#:IR1037880
Source:ML
Price summary
- Price:$475,000
- Price per sq. ft.:$395.83
- Monthly HOA dues:$50
About this home
Views stretch into the distance on your private 3 acre lot in The Retreat, Glen Haven. The 400+ sq ft wrap-around deck sets you in the middle of mountain splendor. Lots of Windows and 2 sliding doors bring the sunshine in, and the woodstove keeps you toasty all year. New flooring throughout, and the recently updated kitchen has hickory cabinets, granite countertops and stainless steel appliances. The Wood stove is set in a beautiful dry-stack stone corner and beetle-kill pine T&G ceilings warm things up, too. The bow window creates a nice shelf for plants and makes for a bright open feeling. There's a fenced dog run and lots of room for throwing balls and frisbees and you border The Retreat Open Space for evening strolls. Great location with Dunraven Glade Trailhead just up the road with fly fishing North Fork, hiking and backpacking. Crosier Mtn trail is 5 minute away. Glen Haven General Store Cinnamon Rolls and the Inn of Glen Haven are 5 minutes. Estes Park is 15 min and Loveland is 30. Glen Haven is a tight knit community of folks who love the mountains and the serenity of their little Haven. Plenty of privacy on 2.96 acres of open meadow, with abundant wildlife, mature trees and views!
Contact an agent
Home facts
- Year built:1976
- Listing Id #:IR1037880
Rooms and interior
- Bedrooms:2
- Total bathrooms:1
- Living area:1,200 sq. ft.
Heating and cooling
- Cooling:Ceiling Fan(s)
- Heating:Baseboard, Propane, Wood Stove
Structure and exterior
- Roof:Composition
- Year built:1976
- Building area:1,200 sq. ft.
- Lot area:2.96 Acres
Schools
- High school:Estes Park
- Middle school:Estes Park
- Elementary school:Estes Park
Utilities
- Water:Well
- Sewer:Septic Tank
Finances and disclosures
- Price:$475,000
- Price per sq. ft.:$395.83
- Tax amount:$1,827 (2024)
New listings near 406 Dunraven Glade Road
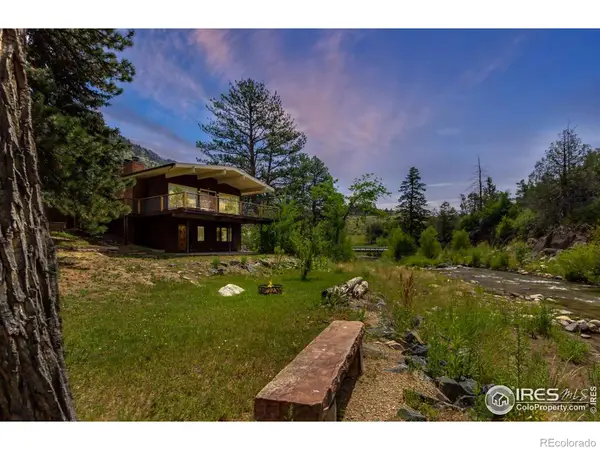 $649,900Active3 beds 2 baths1,858 sq. ft.
$649,900Active3 beds 2 baths1,858 sq. ft.12580 County Road 43, Glen Haven, CO 80532
MLS# IR1040436Listed by: KELLER WILLIAMS TOP OF THE ROCKIES REAL ESTATE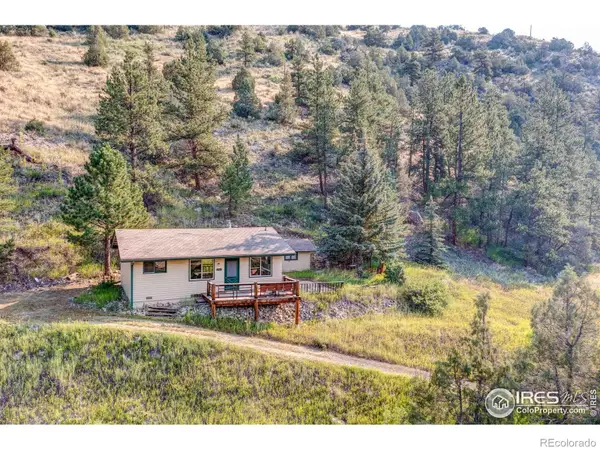 $424,000Active2 beds 1 baths768 sq. ft.
$424,000Active2 beds 1 baths768 sq. ft.1142 Streamside Drive, Glen Haven, CO 80532
MLS# IR1040422Listed by: NEW ROOTS REAL ESTATE $329,000Active2 beds 1 baths576 sq. ft.
$329,000Active2 beds 1 baths576 sq. ft.66 Circle Drive, Glen Haven, CO 80532
MLS# IR1040230Listed by: RE/MAX MOUNTAIN BROKERS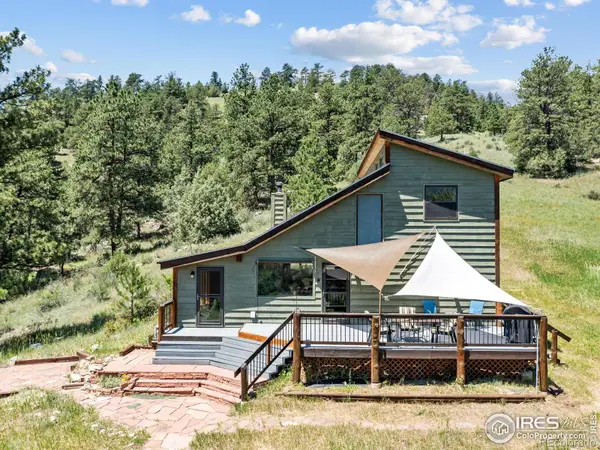 $625,000Active2 beds 2 baths1,736 sq. ft.
$625,000Active2 beds 2 baths1,736 sq. ft.551 Miller Fork Road, Glen Haven, CO 80532
MLS# IR1038471Listed by: FIRST COLORADO REALTY- Open Sat, 10am to 12pm
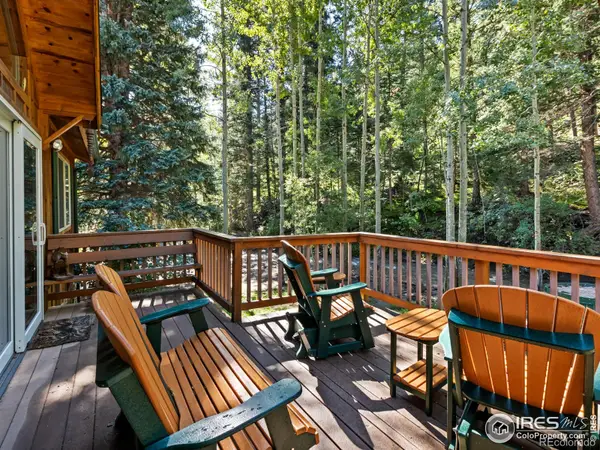 $629,000Active2 beds 2 baths1,614 sq. ft.
$629,000Active2 beds 2 baths1,614 sq. ft.1035 Streamside Drive, Glen Haven, CO 80532
MLS# IR1038242Listed by: FIRST COLORADO REALTY  $450,000Active3 beds 2 baths1,400 sq. ft.
$450,000Active3 beds 2 baths1,400 sq. ft.1618 Dunraven Glade Road, Glen Haven, CO 80532
MLS# IR1038144Listed by: THE HARTLEY TEAM REALTY INC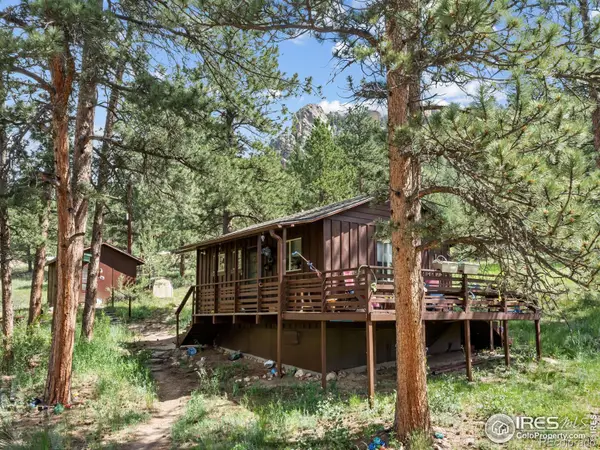 $340,000Active1 beds 1 baths384 sq. ft.
$340,000Active1 beds 1 baths384 sq. ft.83 Circle Drive, Glen Haven, CO 80532
MLS# IR1037875Listed by: RICHARDSON TEAM REALTY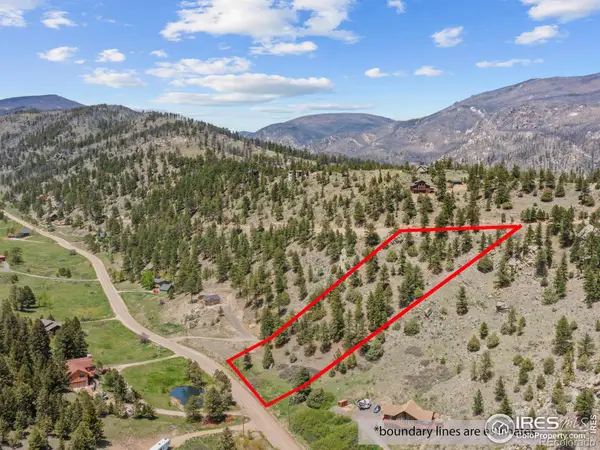 $92,500Active3.21 Acres
$92,500Active3.21 AcresDunraven Glade Road, Glen Haven, CO 80532
MLS# IR1035700Listed by: FIRST COLORADO REALTY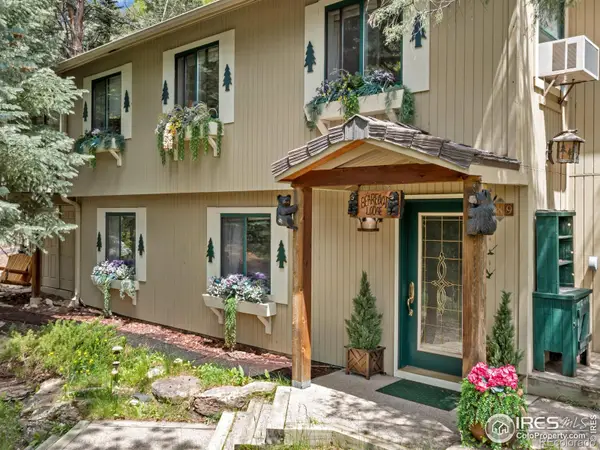 $827,000Active3 beds 2 baths2,349 sq. ft.
$827,000Active3 beds 2 baths2,349 sq. ft.189 Fishermans Lane, Glen Haven, CO 80532
MLS# IR1035556Listed by: RE/MAX MOUNTAIN BROKERS

