562 Longfellow Lane, Highlands Ranch, CO 80126
Local realty services provided by:Better Homes and Gardens Real Estate Kenney & Company
Listed by:jill f. schillingJillremax@gmail.com,702-278-4613
Office:american home agents
MLS#:7726988
Source:ML
Price summary
- Price:$565,000
- Price per sq. ft.:$441.75
- Monthly HOA dues:$57
About this home
A Rare Gem!! Fully Remodeled with Mountain Views!! This lovely home features 3 bedrooms, 2 bathrooms, Den and a 2-car garage. Ideally situated on a lot backing to the Greenbelt Open Space, the Diamond K Trail. Spectacular front range mountain Views! 562 Longfellow Lane. This stunning home offers beautiful, low-maintenance xeriscaping and includes all furniture shown in the photos! All New Roof and Gutters! Newer HVAC, Newer Insta Hot Water Heater, New Ext/Int Paint, Some New Fencing, New Yard landscape, New Awning, Lighting, Flooring, Counter Tops. All Appliances STAY!
Step into your private courtyard—perfect for morning coffee—and take in the peaceful views of the lush greenbelt. Enjoy dinners with loved ones on the spacious back porch while watching the sunset over the open space. Huge Fruit Tree over the grass area
Inside, you're greeted by soaring vaulted ceilings and a spacious family room that flows seamlessly into the fully updated kitchen. Featuring quartz countertops, stylish cabinetry, and stainless steel appliances (all included), the kitchen opens directly to the backyard—ideal for entertaining.
Upstairs, you’ll find a generous primary suite with dual closets and an en-suite bath, along with an additional bedroom that can serve as a guest room, home office, or even a second primary suite.
The lower level is filled with natural light and features a cozy den or office, an additional bedroom, a full bathroom, and convenient laundry access.
This home truly has it all—style, comfort, and an unbeatable location. Don't miss your chance—this one won't last!
Contact an agent
Home facts
- Year built:1985
- Listing ID #:7726988
Rooms and interior
- Bedrooms:3
- Total bathrooms:2
- Full bathrooms:1
- Living area:1,279 sq. ft.
Heating and cooling
- Cooling:Central Air
- Heating:Forced Air
Structure and exterior
- Roof:Composition
- Year built:1985
- Building area:1,279 sq. ft.
- Lot area:0.08 Acres
Schools
- High school:Mountain Vista
- Middle school:Mountain Ridge
- Elementary school:Bear Canyon
Utilities
- Water:Public
- Sewer:Public Sewer
Finances and disclosures
- Price:$565,000
- Price per sq. ft.:$441.75
- Tax amount:$2,873 (2024)
New listings near 562 Longfellow Lane
- Coming Soon
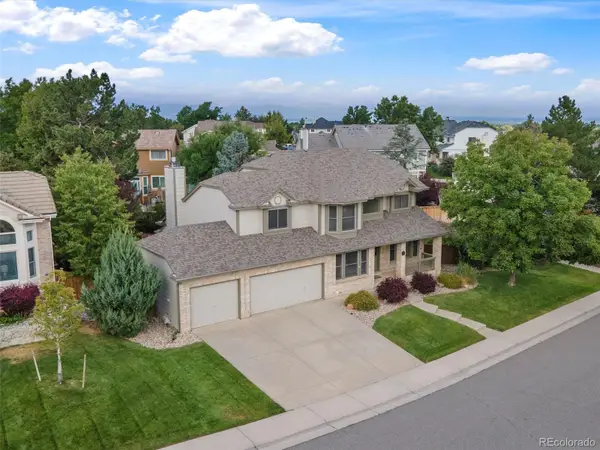 $900,000Coming Soon4 beds 3 baths
$900,000Coming Soon4 beds 3 baths9475 Cherryvale Drive, Highlands Ranch, CO 80126
MLS# 4792593Listed by: KENTWOOD REAL ESTATE DTC, LLC - Coming Soon
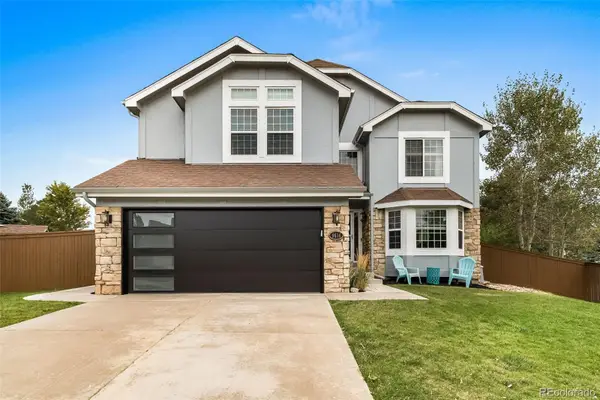 $819,750Coming Soon5 beds 3 baths
$819,750Coming Soon5 beds 3 baths9614 Salem Court, Highlands Ranch, CO 80130
MLS# 7667747Listed by: HOMESMART REALTY - Coming Soon
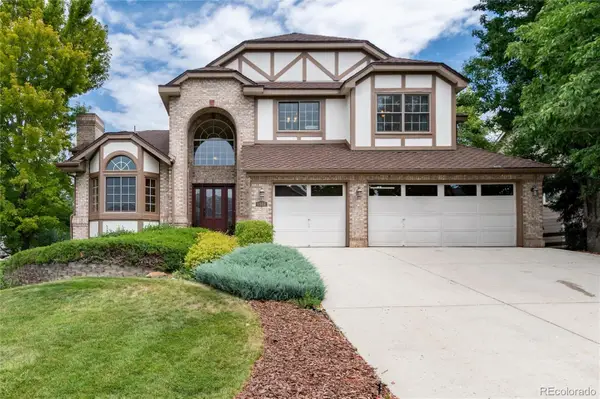 $1,250,000Coming Soon5 beds 4 baths
$1,250,000Coming Soon5 beds 4 baths9808 Isabel Court, Highlands Ranch, CO 80126
MLS# 1819737Listed by: RE/MAX PROFESSIONALS - Coming SoonOpen Sun, 11am to 5pm
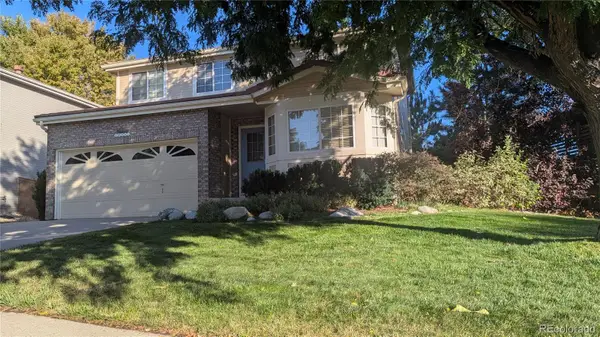 $629,000Coming Soon3 beds 3 baths
$629,000Coming Soon3 beds 3 baths10241 Cedaridge Court, Highlands Ranch, CO 80129
MLS# 1756086Listed by: BROKERS GUILD HOMES - Coming Soon
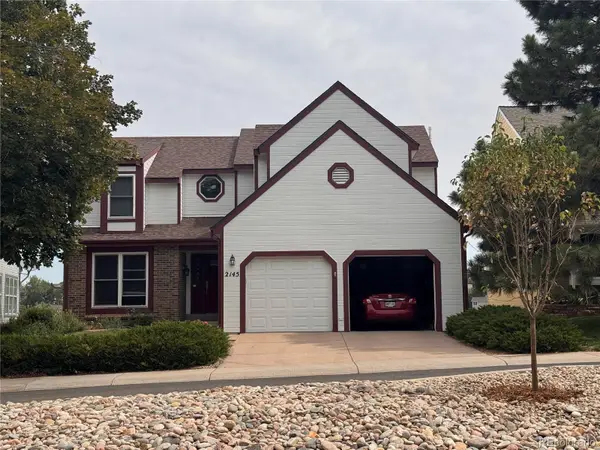 $749,900Coming Soon-- beds -- baths
$749,900Coming Soon-- beds -- baths2145 Mountain Sage Drive, Highlands Ranch, CO 80126
MLS# 2822333Listed by: DOMINION REALTY GROUP LLC - Coming Soon
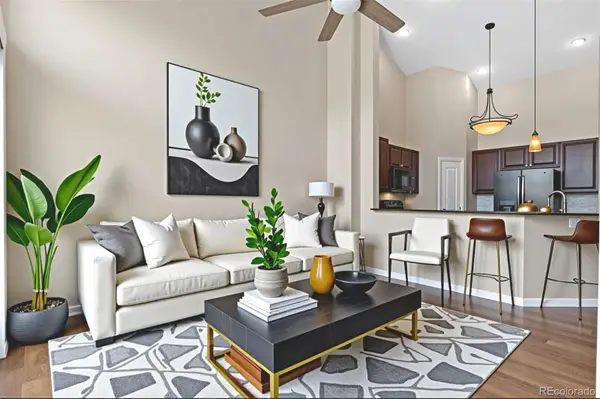 $500,000Coming Soon2 beds 2 baths
$500,000Coming Soon2 beds 2 baths8540 Gold Peak Lane #C, Highlands Ranch, CO 80130
MLS# 9159144Listed by: KENTWOOD REAL ESTATE DTC, LLC - New
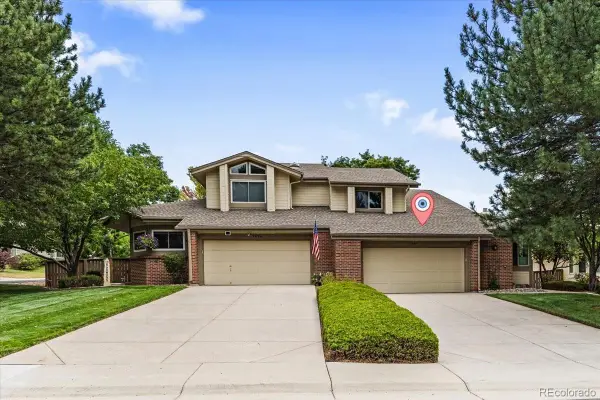 $665,000Active4 beds 4 baths2,920 sq. ft.
$665,000Active4 beds 4 baths2,920 sq. ft.1384 Briar Circle, Highlands Ranch, CO 80126
MLS# 8965744Listed by: KELLER WILLIAMS DTC - New
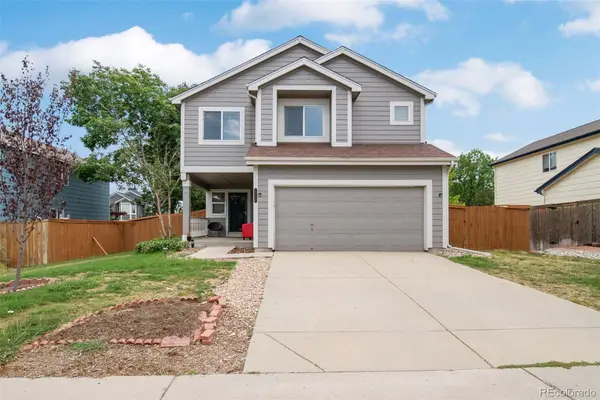 $695,900Active4 beds 4 baths2,832 sq. ft.
$695,900Active4 beds 4 baths2,832 sq. ft.8734 Pochard Street, Littleton, CO 80126
MLS# 2545865Listed by: BROKERS GUILD REAL ESTATE - New
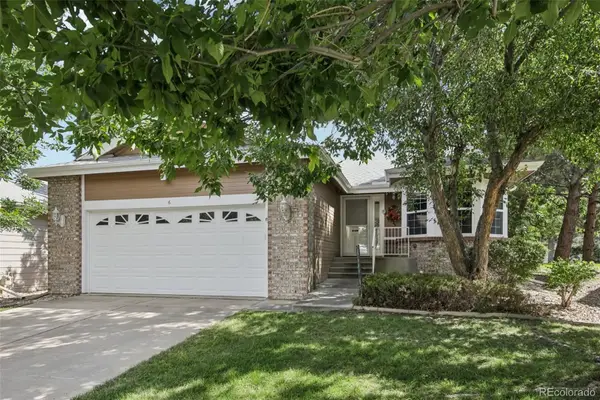 $720,000Active3 beds 3 baths2,342 sq. ft.
$720,000Active3 beds 3 baths2,342 sq. ft.6 Abernathy Court, Highlands Ranch, CO 80130
MLS# 7263137Listed by: REALTY TRENDS LLC - Coming SoonOpen Sat, 2 to 4pm
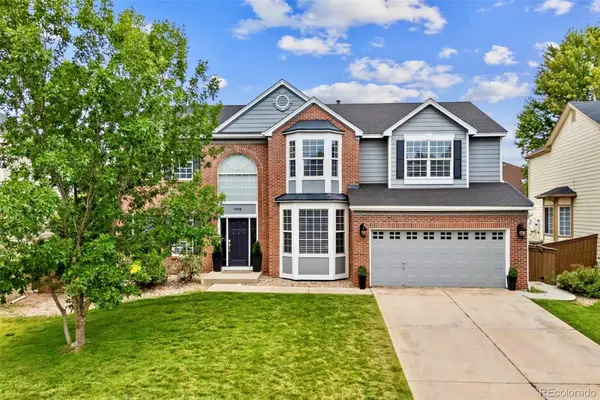 $870,000Coming Soon4 beds 3 baths
$870,000Coming Soon4 beds 3 baths9458 S Hackberry Lane, Highlands Ranch, CO 80129
MLS# 5536306Listed by: MILEHIMODERN
