9458 S Hackberry Lane, Highlands Ranch, CO 80129
Local realty services provided by:Better Homes and Gardens Real Estate Kenney & Company
9458 S Hackberry Lane,Highlands Ranch, CO 80129
$870,000
- 4 Beds
- 3 Baths
- - sq. ft.
- Single family
- Coming Soon
Upcoming open houses
- Sat, Sep 0602:00 pm - 04:00 pm
Listed by:erinn corsonerinn@thepitkingroup.com,303-895-4847
Office:milehimodern
MLS#:5536306
Source:ML
Price summary
- Price:$870,000
- Monthly HOA dues:$54.67
About this home
Redesigned to impress and loaded with modern upgrades, this Westridge gem redefines turnkey living. Step inside to find fresh paint, new carpet, recessed lighting, and wide-plank LVP flooring that set the stage for a completely reimagined kitchen—complete with a custom island, stylish tile backsplash, and brand-new appliances.
The open-concept main floor centers around a cozy gas fireplace framed by built-ins, while French doors lead to a private office with custom shelving—perfect for work or study. Upstairs, the expansive primary suite offers a serene retreat, paired with spacious secondary bedrooms for ultimate versatility.
Outside, your private backyard oasis awaits: an extended covered deck with ceiling fan, a stamped concrete patio, and lush landscaping make entertaining effortless.
Peace of mind comes standard with smart-home features like security cameras, a Ring doorbell, and recent upgrades to the roof, gutters, HVAC, and water systems. Add in an unfinished basement with high ceilings and 3 oversized egress windows ready to make your own and a two-car garage with epoxy flooring, and you’ve got the full package.
All this just steps from Redstone Park, scenic trails, shops, and top-rated schools—this is the lifestyle upgrade you’ve been waiting
Contact an agent
Home facts
- Year built:1999
- Listing ID #:5536306
Rooms and interior
- Bedrooms:4
- Total bathrooms:3
- Full bathrooms:2
- Half bathrooms:1
Heating and cooling
- Cooling:Central Air
- Heating:Forced Air
Structure and exterior
- Roof:Composition
- Year built:1999
Schools
- High school:Thunderridge
- Middle school:Ranch View
- Elementary school:Trailblazer
Utilities
- Water:Public
- Sewer:Public Sewer
Finances and disclosures
- Price:$870,000
- Tax amount:$4,913 (2024)
New listings near 9458 S Hackberry Lane
- New
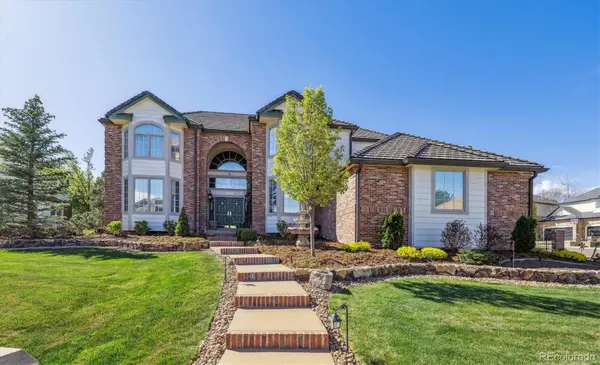 $2,050,000Active6 beds 8 baths7,056 sq. ft.
$2,050,000Active6 beds 8 baths7,056 sq. ft.9188 Buck Hill Drive, Highlands Ranch, CO 80126
MLS# 3815019Listed by: RE/MAX PROFESSIONALS - Coming Soon
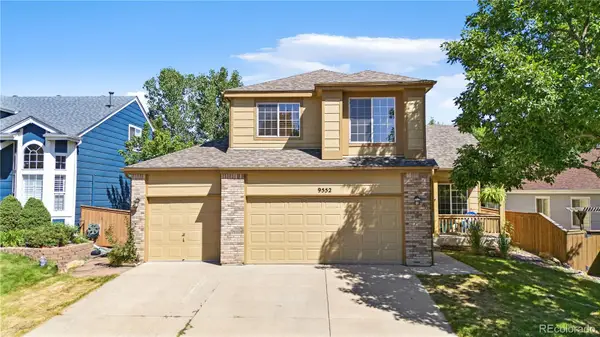 $665,000Coming Soon4 beds 4 baths
$665,000Coming Soon4 beds 4 baths9552 High Cliffe Street, Highlands Ranch, CO 80129
MLS# 4347330Listed by: COLORADO HOME REALTY - New
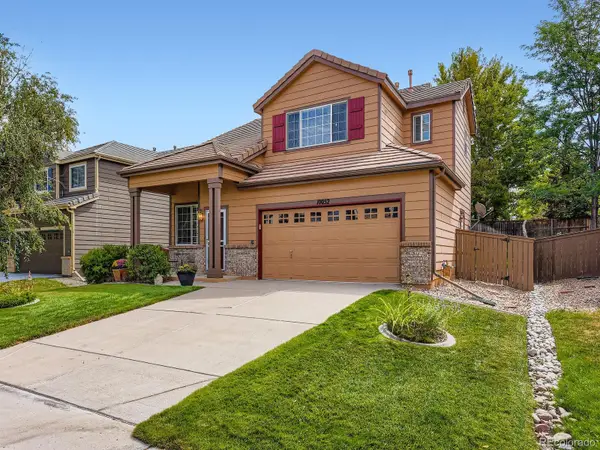 $550,000Active3 beds 3 baths1,615 sq. ft.
$550,000Active3 beds 3 baths1,615 sq. ft.10052 Apollo Bay Way, Highlands Ranch, CO 80130
MLS# 4289878Listed by: PROGRESSIVE - Open Sat, 11am to 2pmNew
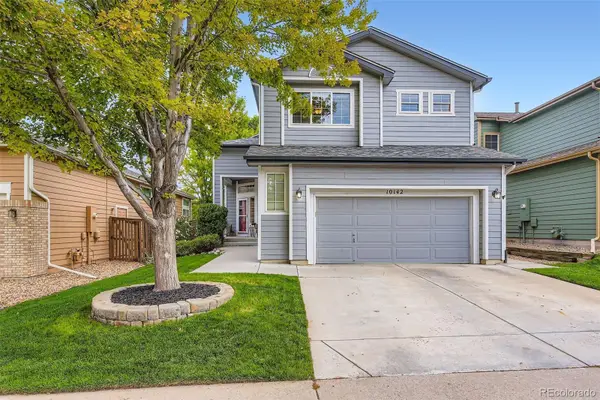 $645,000Active3 beds 3 baths1,906 sq. ft.
$645,000Active3 beds 3 baths1,906 sq. ft.10142 Spotted Owl Avenue, Highlands Ranch, CO 80129
MLS# 9807681Listed by: KELLER WILLIAMS DTC - Coming Soon
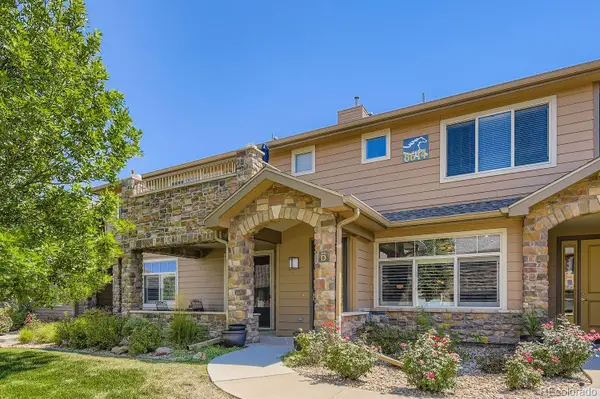 $424,700Coming Soon1 beds 2 baths
$424,700Coming Soon1 beds 2 baths8614 Gold Peak Drive #D, Highlands Ranch, CO 80130
MLS# 9848739Listed by: KENTWOOD REAL ESTATE DTC, LLC - Coming SoonOpen Sat, 10am to 2pm
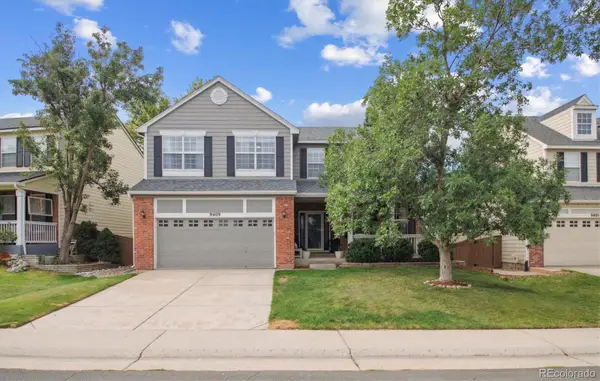 $815,000Coming Soon4 beds 3 baths
$815,000Coming Soon4 beds 3 baths9409 S Hackberry Lane, Highlands Ranch, CO 80129
MLS# 7667575Listed by: RE/MAX PROFESSIONALS - New
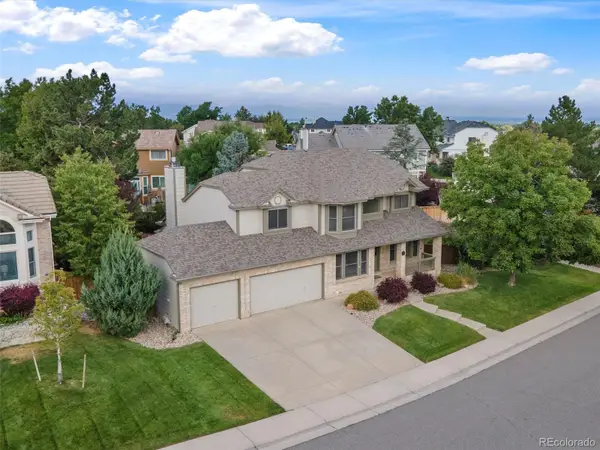 $900,000Active4 beds 3 baths3,675 sq. ft.
$900,000Active4 beds 3 baths3,675 sq. ft.9475 Cherryvale Drive, Highlands Ranch, CO 80126
MLS# 4792593Listed by: KENTWOOD REAL ESTATE DTC, LLC - Coming Soon
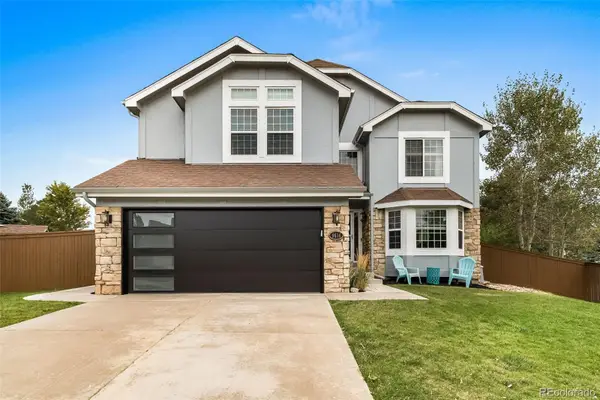 $819,750Coming Soon5 beds 3 baths
$819,750Coming Soon5 beds 3 baths9614 Salem Court, Highlands Ranch, CO 80130
MLS# 7667747Listed by: HOMESMART REALTY - Coming Soon
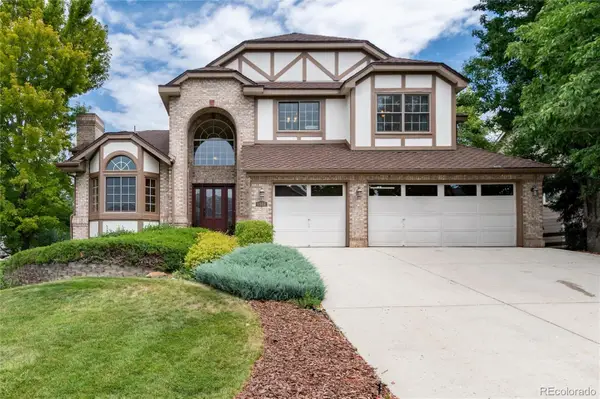 $1,250,000Coming Soon5 beds 4 baths
$1,250,000Coming Soon5 beds 4 baths9808 Isabel Court, Highlands Ranch, CO 80126
MLS# 1819737Listed by: RE/MAX PROFESSIONALS - Open Sun, 11am to 5pmNew
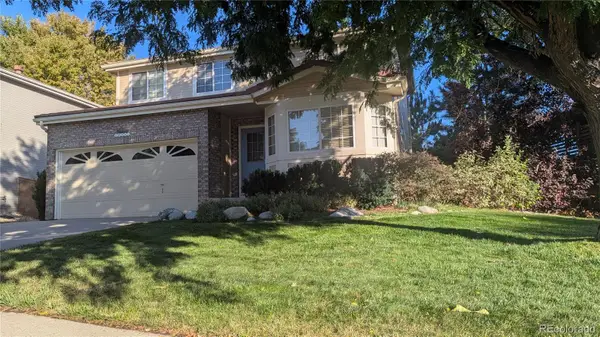 $629,000Active3 beds 3 baths2,159 sq. ft.
$629,000Active3 beds 3 baths2,159 sq. ft.10241 Cedaridge Court, Highlands Ranch, CO 80129
MLS# 1756086Listed by: BROKERS GUILD HOMES
