7195 Leopard Gate, Lone Tree, CO 80124
Local realty services provided by:Better Homes and Gardens Real Estate Kenney & Company
7195 Leopard Gate,Lone Tree, CO 80124
$665,000
- 4 Beds
- 3 Baths
- - sq. ft.
- Single family
- Coming Soon
Listed by:valentina sandoval303-210-5233
Office:lpt realty
MLS#:8557792
Source:ML
Price summary
- Price:$665,000
- Monthly HOA dues:$89
About this home
Welcome to this beautifully maintained 4-bed, 3-bath home in the highly sought-after Wildcat Ridge community. Every inch of this home shows pride of ownership—from the fresh exterior paint to the thoughtfully designed energy-efficient upgrades throughout.
Step inside to find a bright, comfortable layout where everything has been done for you. Just imagine the holidays by the fireplace in the living room and summer fun in the large backyard. The paid-off solar panels, whole-house water filtration and softener system, plus a new high-efficiency furnace (installed spring 2025) make this home as smart as it is comfortable. You’ll also appreciate the heat pump and also electric baseboard to provide supplemental heat in the finished basement—so you’ll never feel the chill during movie nights in your private theater space, complete with surround-sound speakers. There is even a built-in Murphy bed for overnight guests!
Upstairs, all four bedrooms are together for convenience—including a spacious primary suite with a 5-piece bath. The laundry room on the same upper level, so no hauling baskets up the stairs!
Outside, the oversized backyard offers something for everyone: a playground for the kids, a gardener’s dream space with tiered beds, and a patio that receives afternoon shade, just perfect for relaxing summer evenings. Two storage sheds mean there’s plenty of room for your gear and garden tools.
Even the garage was done right—it’s fully insulated and finished, including the garage door, plus overhead storage and a pull-down attic ladder for easy access. Other updates include a new refrigerator and microwave (both about a year old) and fresh R-60 attic insulation to keep your energy bills low.
This home is truly move-in ready, meticulously cared for, and designed for comfort, efficiency, and everyday living. Professional photos will be taken this weekend, stay tuned to see inside this beauty!
Contact an agent
Home facts
- Year built:1999
- Listing ID #:8557792
Rooms and interior
- Bedrooms:4
- Total bathrooms:3
- Full bathrooms:2
- Half bathrooms:1
Heating and cooling
- Cooling:Attic Fan, Central Air
- Heating:Forced Air, Heat Pump, Solar
Structure and exterior
- Roof:Composition
- Year built:1999
Schools
- High school:Rock Canyon
- Middle school:Rocky Heights
- Elementary school:Wildcat Mountain
Utilities
- Water:Public
- Sewer:Public Sewer
Finances and disclosures
- Price:$665,000
- Tax amount:$4,654 (2024)
New listings near 7195 Leopard Gate
- Coming SoonOpen Sat, 12 to 3pm
 $1,200,000Coming Soon5 beds 5 baths
$1,200,000Coming Soon5 beds 5 baths10722 Cougar Canyon, Lone Tree, CO 80124
MLS# 4488955Listed by: KELLER WILLIAMS DTC - New
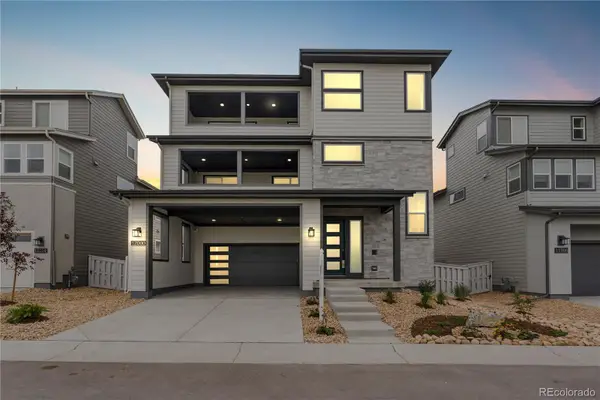 $870,000Active4 beds 3 baths2,797 sq. ft.
$870,000Active4 beds 3 baths2,797 sq. ft.12000 Octave Avenue, Lone Tree, CO 80134
MLS# 7747796Listed by: RE/MAX PROFESSIONALS - New
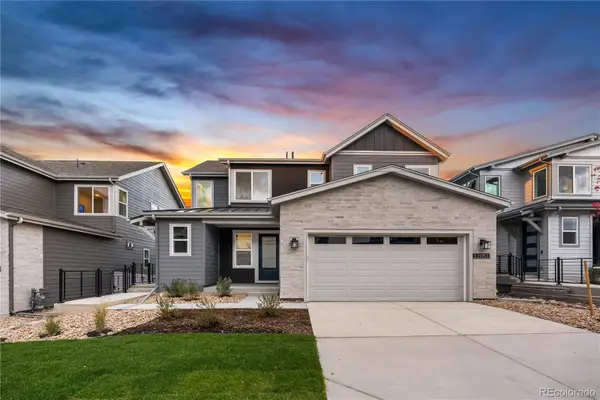 $906,000Active5 beds 4 baths3,021 sq. ft.
$906,000Active5 beds 4 baths3,021 sq. ft.12051 Amplify Circle, Lone Tree, CO 80134
MLS# 9195943Listed by: RE/MAX PROFESSIONALS - New
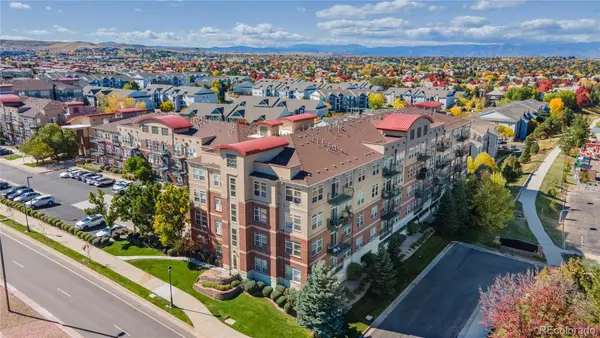 $520,000Active2 beds 2 baths1,305 sq. ft.
$520,000Active2 beds 2 baths1,305 sq. ft.10176 Park Meadows Drive #2209, Lone Tree, CO 80124
MLS# 4231167Listed by: EQUITY COLORADO REAL ESTATE - New
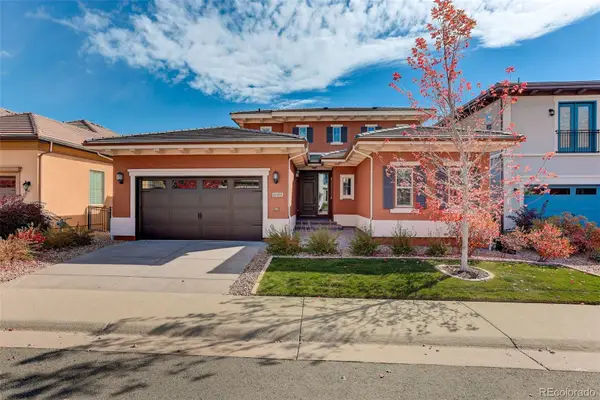 $1,300,000Active3 beds 4 baths4,728 sq. ft.
$1,300,000Active3 beds 4 baths4,728 sq. ft.10590 Ladera Drive, Lone Tree, CO 80124
MLS# 7593105Listed by: COLDWELL BANKER GLOBAL LUXURY DENVER - New
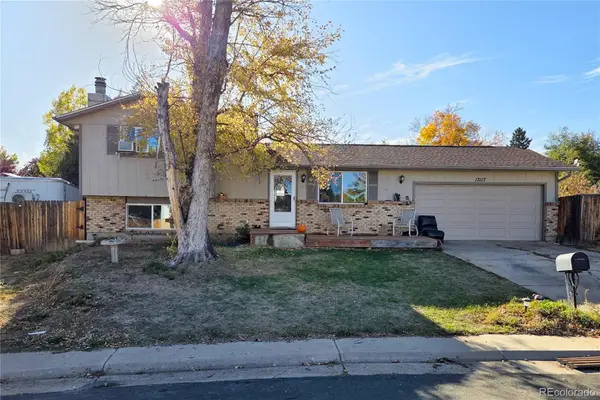 $495,000Active5 beds 2 baths1,804 sq. ft.
$495,000Active5 beds 2 baths1,804 sq. ft.13117 Deneb Drive, Lone Tree, CO 80124
MLS# 7370968Listed by: THE STELLER GROUP, INC - New
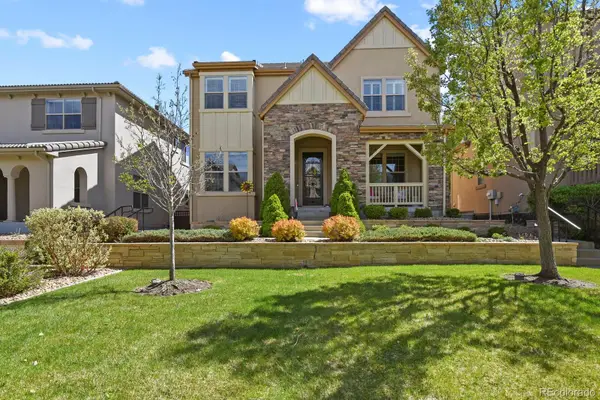 $1,200,000Active4 beds 5 baths4,870 sq. ft.
$1,200,000Active4 beds 5 baths4,870 sq. ft.10357 Bluffmont Drive, Lone Tree, CO 80124
MLS# 8162753Listed by: HOMESMART REALTY - New
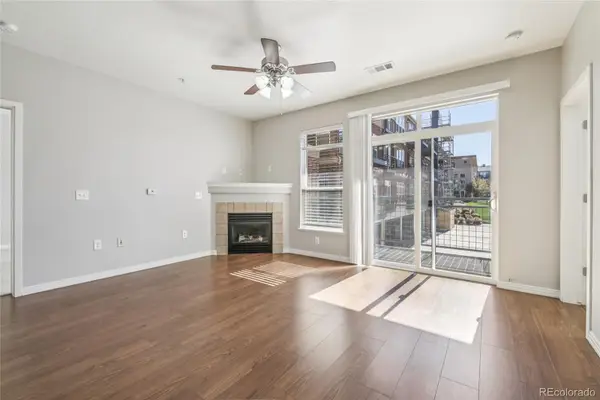 $420,000Active2 beds 2 baths1,213 sq. ft.
$420,000Active2 beds 2 baths1,213 sq. ft.10176 Park Meadows Drive #2108, Lone Tree, CO 80124
MLS# 6358541Listed by: REDFIN CORPORATION 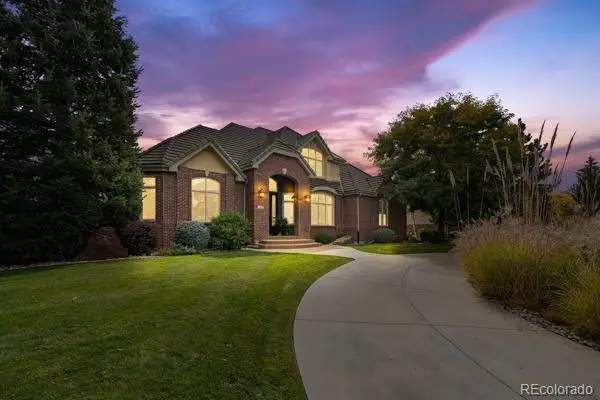 $2,100,000Active5 beds 6 baths6,088 sq. ft.
$2,100,000Active5 beds 6 baths6,088 sq. ft.10102 Prestwick Trail, Lone Tree, CO 80124
MLS# 9692877Listed by: SPURLOCK HOMES
