2018 Lincoln Street, Longmont, CO 80501
Local realty services provided by:Better Homes and Gardens Real Estate Kenney & Company
2018 Lincoln Street,Longmont, CO 80501
$500,000
- 3 Beds
- 2 Baths
- 1,252 sq. ft.
- Single family
- Active
Listed by:rebecca holleyrebecca@westandmainhomes.com,303-919-7017
Office:west and main homes inc
MLS#:7401734
Source:ML
Price summary
- Price:$500,000
- Price per sq. ft.:$399.36
About this home
Looking for a home that’s all new and worry-free but still has a warm, welcoming soul? This ranch-style charmer has been expertly refinished from top to bottom and backs to one of Longmont’s sweetest parks. Thoughtfully remodeled with designer touches, it features a freshly painted, light-filled interior with ultra-durable wide-plank wood-style flooring, all-new windows, stylish light and plumbing fixtures, and new bedroom carpeting. Mealtime is a joy again in the updated kitchen, complete with stainless steel appliances, new cabinets, and sleek countertops. Practical updates add even more peace of mind: a repainted exterior, new furnace and water heater, plus a clean-slate backyard with fresh grass, new fencing, and side RV parking. Enjoy the west-facing front yard for classic porch time or relax on the back patio overlooking Carr Park—practically an extension of your own yard with sprawling lawns, trees, tennis courts, and a softball field. Just across Lincoln Street lies another large green space with a dog park. Once you’ve settled into this charming home, you’ll find even more nearby parks, water recreation and views at McIntosh Lake and Union Reservoir, and downtown Longmont just a couple of miles south.
Contact an agent
Home facts
- Year built:1983
- Listing ID #:7401734
Rooms and interior
- Bedrooms:3
- Total bathrooms:2
- Full bathrooms:1
- Half bathrooms:1
- Living area:1,252 sq. ft.
Heating and cooling
- Cooling:Central Air
- Heating:Forced Air
Structure and exterior
- Roof:Composition
- Year built:1983
- Building area:1,252 sq. ft.
- Lot area:0.11 Acres
Schools
- High school:Longmont
- Middle school:Longs Peak
- Elementary school:Northridge
Utilities
- Water:Public
- Sewer:Public Sewer
Finances and disclosures
- Price:$500,000
- Price per sq. ft.:$399.36
- Tax amount:$2,479 (2024)
New listings near 2018 Lincoln Street
- New
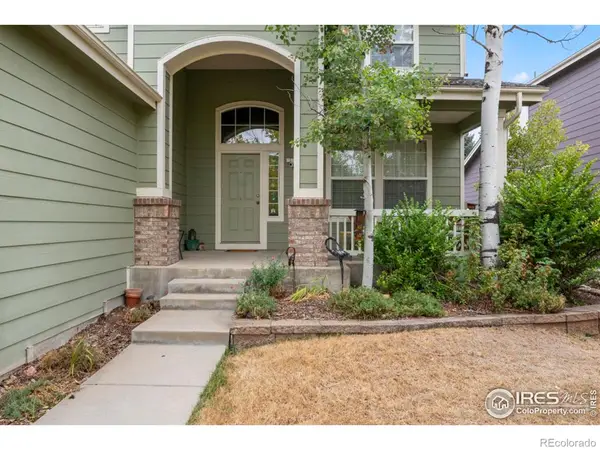 $650,000Active4 beds 3 baths3,948 sq. ft.
$650,000Active4 beds 3 baths3,948 sq. ft.1914 Rannoch Drive, Longmont, CO 80504
MLS# IR1046284Listed by: DWELLINGS COLORADO REAL ESTATE - New
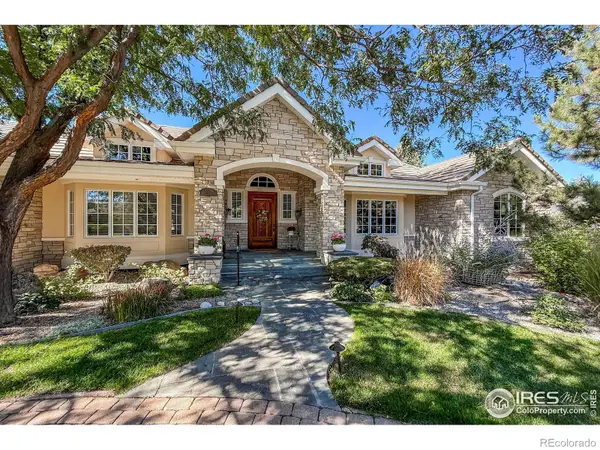 $2,200,000Active3 beds 4 baths7,848 sq. ft.
$2,200,000Active3 beds 4 baths7,848 sq. ft.601 Loomis Court, Longmont, CO 80501
MLS# IR1046271Listed by: SELLSTATE ALTITUDE PROPERTY GROUP - New
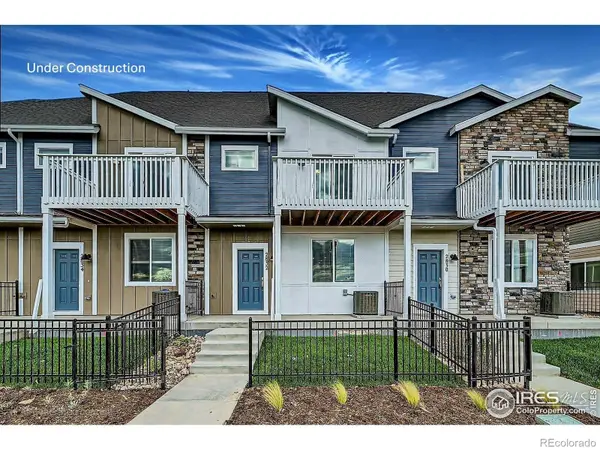 $534,990Active3 beds 3 baths2,031 sq. ft.
$534,990Active3 beds 3 baths2,031 sq. ft.2856 Bear Springs Circle, Longmont, CO 80503
MLS# IR1046263Listed by: DFH COLORADO REALTY LLC - Coming Soon
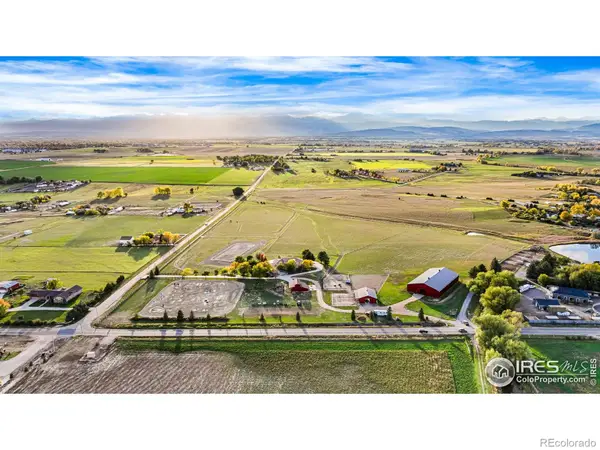 $2,800,000Coming Soon4 beds 3 baths
$2,800,000Coming Soon4 beds 3 baths12625 Vermillion Road, Longmont, CO 80504
MLS# IR1046269Listed by: GROUP MULBERRY - New
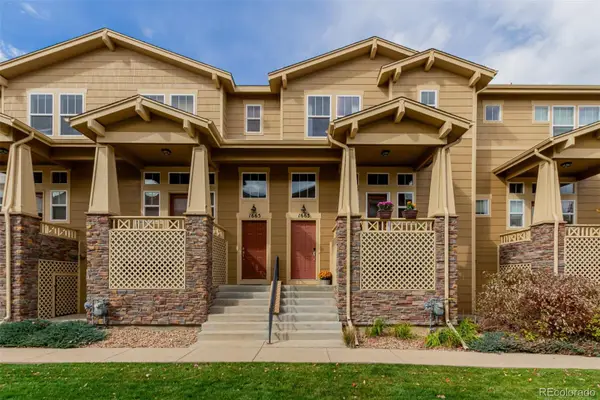 $499,000Active2 beds 3 baths1,703 sq. ft.
$499,000Active2 beds 3 baths1,703 sq. ft.1663 Venice Lane, Longmont, CO 80503
MLS# 2304183Listed by: EXP REALTY, LLC - New
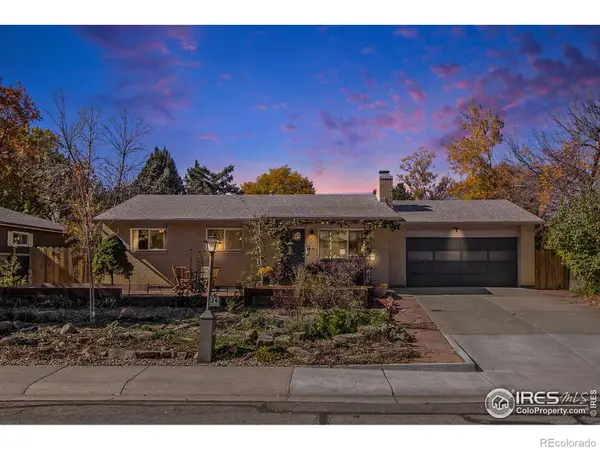 $699,000Active5 beds 3 baths2,488 sq. ft.
$699,000Active5 beds 3 baths2,488 sq. ft.24 James Circle, Longmont, CO 80501
MLS# IR1046240Listed by: JPAR MODERN REAL ESTATE - Open Sat, 12 to 2pmNew
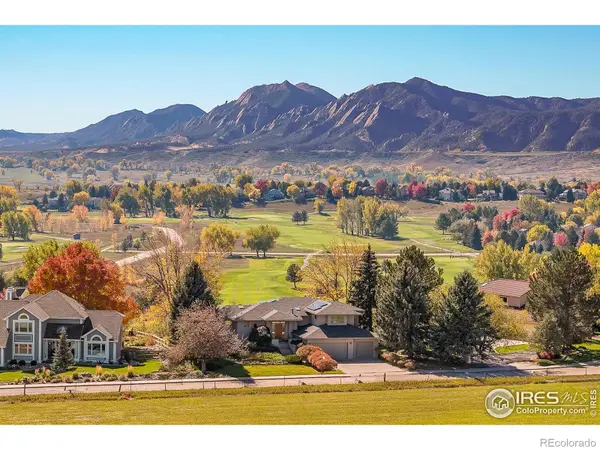 $1,625,000Active4 beds 4 baths4,258 sq. ft.
$1,625,000Active4 beds 4 baths4,258 sq. ft.4448 Nicklaus Court, Longmont, CO 80503
MLS# IR1046242Listed by: MILEHIMODERN - BOULDER - Open Sat, 9 to 10:45amNew
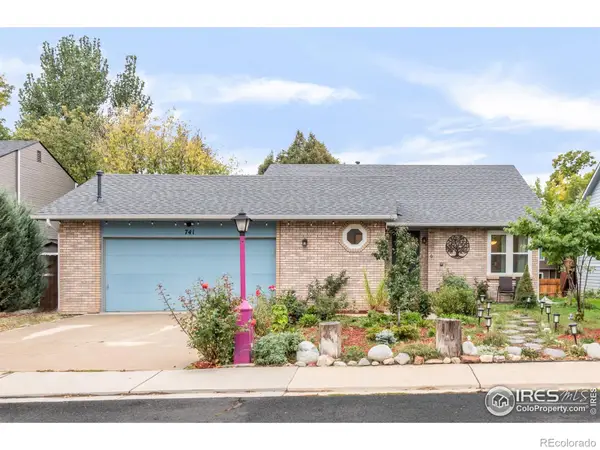 $485,000Active2 beds 2 baths1,269 sq. ft.
$485,000Active2 beds 2 baths1,269 sq. ft.741 Elliott Street, Longmont, CO 80504
MLS# IR1046234Listed by: MILEHIMODERN - BOULDER - New
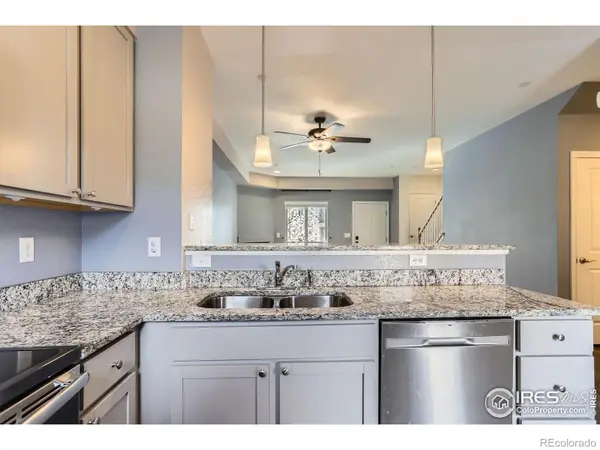 $399,000Active2 beds 3 baths1,665 sq. ft.
$399,000Active2 beds 3 baths1,665 sq. ft.1240 Wren Court #I, Longmont, CO 80501
MLS# IR1046222Listed by: RE/MAX ALLIANCE-LONGMONT
