324 Sagewood Drive, Loveland, CO 80538
Local realty services provided by:Better Homes and Gardens Real Estate Kenney & Company
324 Sagewood Drive,Loveland, CO 80538
$440,000
- 3 Beds
- 3 Baths
- 1,444 sq. ft.
- Single family
- Active
Listed by:andrew rottnerAndrew.Rottner@Redfin.com,720-745-2937
Office:redfin corporation
MLS#:9816710
Source:ML
Price summary
- Price:$440,000
- Price per sq. ft.:$304.71
- Monthly HOA dues:$23.08
About this home
Move-in-ready Loveland gem with thoughtful updates throughout, perfectly situated in the peaceful Sugarloaf Estates neighborhood. This charming tri-level home sits on a mature, tree-lined street backing to community open space and a neighborhood park, just minutes from scenic Horseshoe Lake. Step inside to a vaulted open floor plan that welcomes you with warmth and natural light. The main level features new durable laminate flooring, while brand-new carpeting enhances the upper level. The bright, open kitchen flows seamlessly into the living and dining areas, perfect for everyday living or entertaining. A spacious lower-level family room with a cozy fireplace offers the ideal spot to relax. The home includes three generous bedrooms and two and a half baths, with the primary suite featuring an en-suite bath and walk-in closet. The private backyard is a true retreat with mature trees, a large patio with pergola, and a gate that opens directly to a charming park complete with basketball courts, picnic tables, and BBQ grills—perfect for gatherings and outdoor fun. Extensive updates make this home truly move-in ready, including a brand-new roof, all new windows and sliding door, storm door (installed 2024), new countertops in the kitchen and primary bath, new sinks and faucets, and a new insulated metal garage door (2023). Additional upgrades include a furnace replaced in 2020, a tankless water heater installed in 2023, and a radon mitigation system added in 2024. Conveniently located just minutes from groceries, dining, and shopping, this beautifully maintained home offers comfort, style, and peace of mind in an ideal Loveland location. Welcome home.
Contact an agent
Home facts
- Year built:1993
- Listing ID #:9816710
Rooms and interior
- Bedrooms:3
- Total bathrooms:3
- Full bathrooms:1
- Half bathrooms:1
- Living area:1,444 sq. ft.
Heating and cooling
- Cooling:Central Air
- Heating:Forced Air, Natural Gas
Structure and exterior
- Roof:Composition
- Year built:1993
- Building area:1,444 sq. ft.
- Lot area:0.1 Acres
Schools
- High school:Mountain View
- Middle school:Conrad Ball
- Elementary school:Peakview Academy at Conrad Ball
Utilities
- Water:Public
- Sewer:Public Sewer
Finances and disclosures
- Price:$440,000
- Price per sq. ft.:$304.71
- Tax amount:$2,043 (2024)
New listings near 324 Sagewood Drive
- New
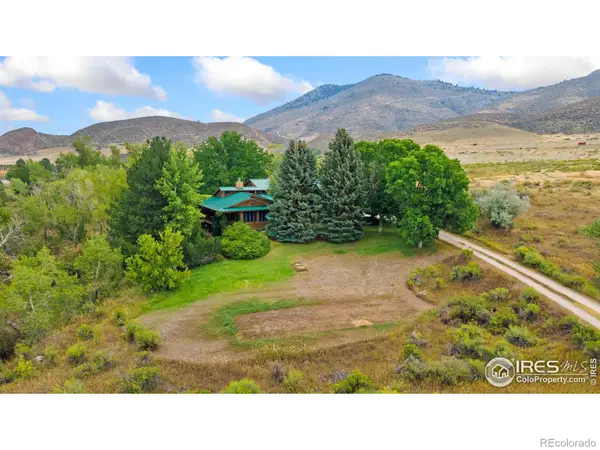 $1,150,000Active4 beds 4 baths4,772 sq. ft.
$1,150,000Active4 beds 4 baths4,772 sq. ft.8205 Stag Hollow Road, Loveland, CO 80538
MLS# IR1045516Listed by: KITTLE REAL ESTATE - New
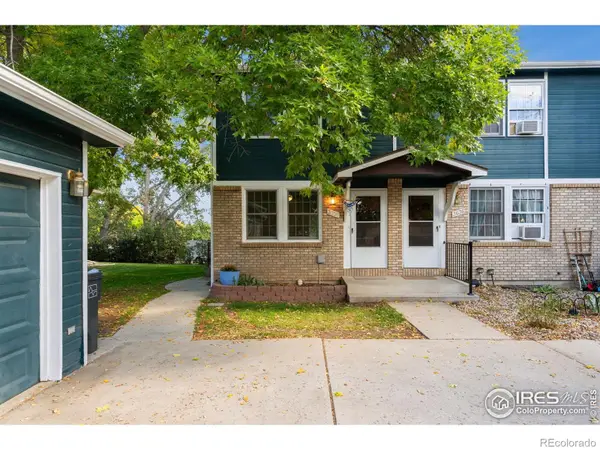 $350,000Active3 beds 3 baths1,395 sq. ft.
$350,000Active3 beds 3 baths1,395 sq. ft.3638 Butternut Drive, Loveland, CO 80538
MLS# IR1045504Listed by: C3 REAL ESTATE SOLUTIONS, LLC - New
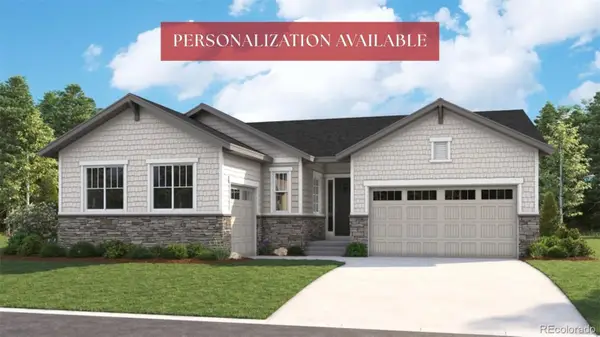 $906,506Active4 beds 3 baths4,564 sq. ft.
$906,506Active4 beds 3 baths4,564 sq. ft.3741 Emerald Shore Circle, Loveland, CO 80538
MLS# 1584923Listed by: RICHMOND REALTY INC - New
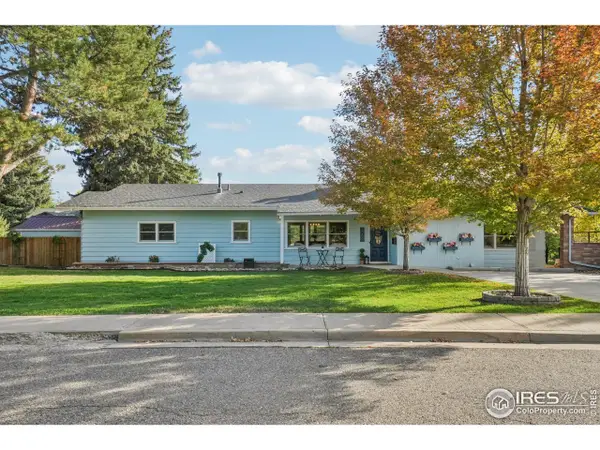 $575,000Active4 beds 2 baths2,274 sq. ft.
$575,000Active4 beds 2 baths2,274 sq. ft.416 W 12th Street, Loveland, CO 80537
MLS# IR1045500Listed by: COLDWELL BANKER REALTY- FORT COLLINS 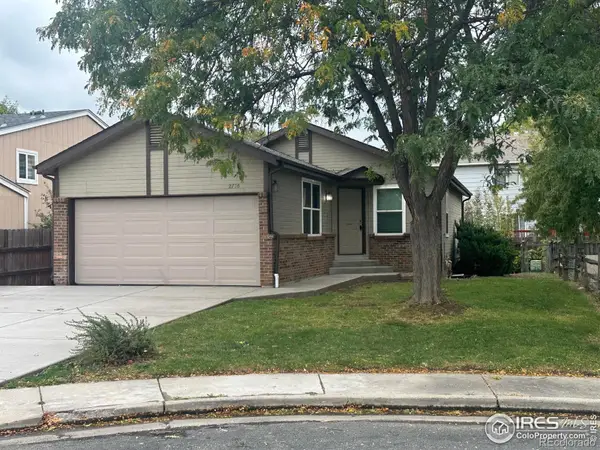 $380,000Pending2 beds 1 baths1,796 sq. ft.
$380,000Pending2 beds 1 baths1,796 sq. ft.2716 Susan Drive, Loveland, CO 80537
MLS# IR1045494Listed by: REAL- New
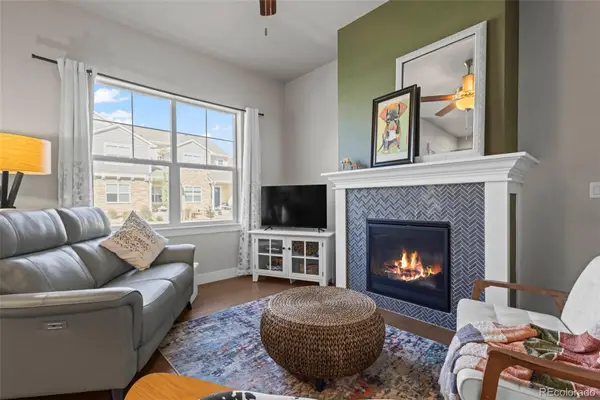 $429,000Active2 beds 3 baths2,089 sq. ft.
$429,000Active2 beds 3 baths2,089 sq. ft.1734 W 50th Street, Loveland, CO 80538
MLS# 2303054Listed by: REAL BROKER, LLC DBA REAL - New
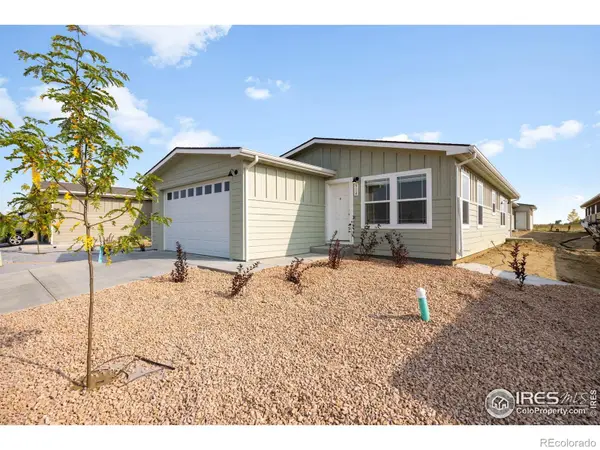 $328,000Active2 beds 2 baths1,276 sq. ft.
$328,000Active2 beds 2 baths1,276 sq. ft.512 Sunset Cliffs Drive, Loveland, CO 80537
MLS# IR1045470Listed by: COLDWELL BANKER REALTY- FORT COLLINS - New
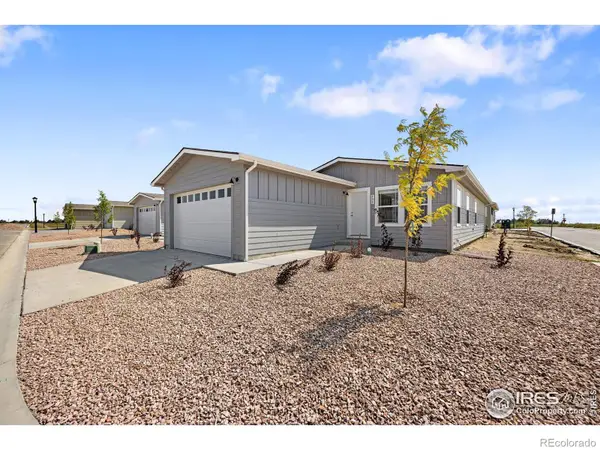 $349,000Active3 beds 2 baths1,508 sq. ft.
$349,000Active3 beds 2 baths1,508 sq. ft.492 Sunset Cliffs Drive, Loveland, CO 80537
MLS# IR1045471Listed by: COLDWELL BANKER REALTY- FORT COLLINS - New
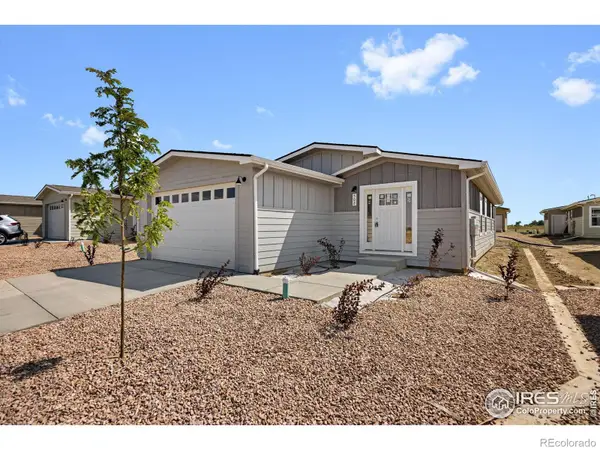 $326,000Active3 beds 2 baths1,262 sq. ft.
$326,000Active3 beds 2 baths1,262 sq. ft.502 Sunset Cliffs Drive, Loveland, CO 80537
MLS# IR1045469Listed by: COLDWELL BANKER REALTY- FORT COLLINS - New
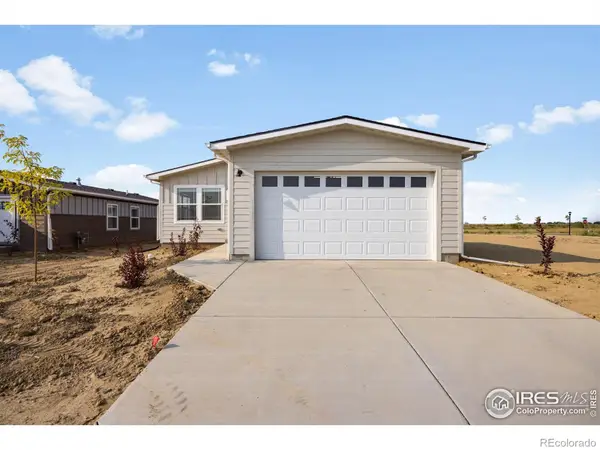 $322,000Active2 beds 2 baths1,102 sq. ft.
$322,000Active2 beds 2 baths1,102 sq. ft.533 Book Cliffs Drive, Loveland, CO 80537
MLS# IR1045472Listed by: COLDWELL BANKER REALTY- FORT COLLINS
