144 E 1st Street, Parachute, CO 81635
Local realty services provided by:Better Homes and Gardens Real Estate Fruit & Wine
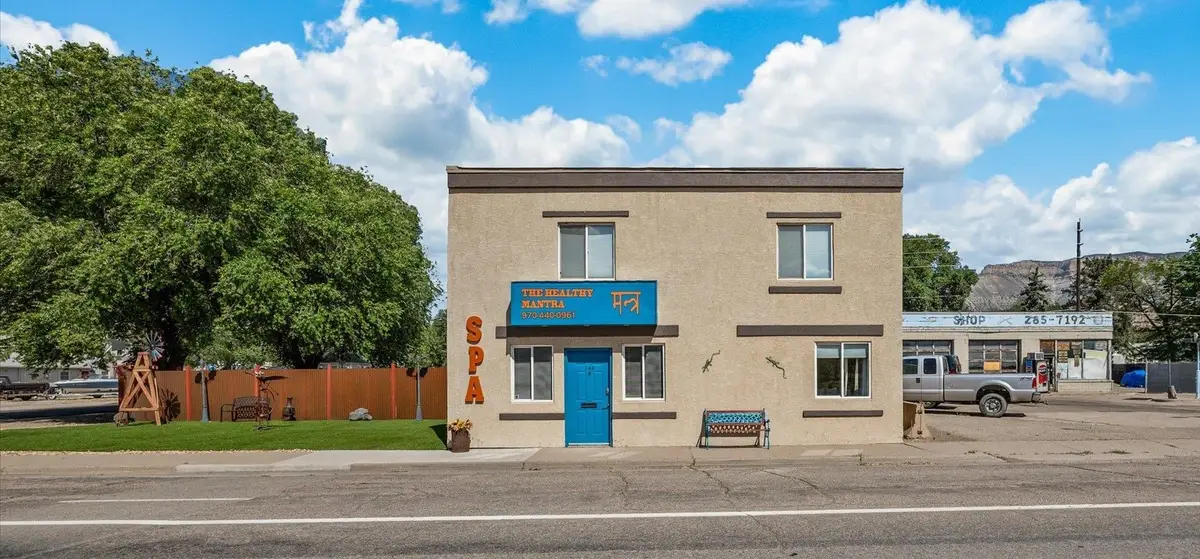
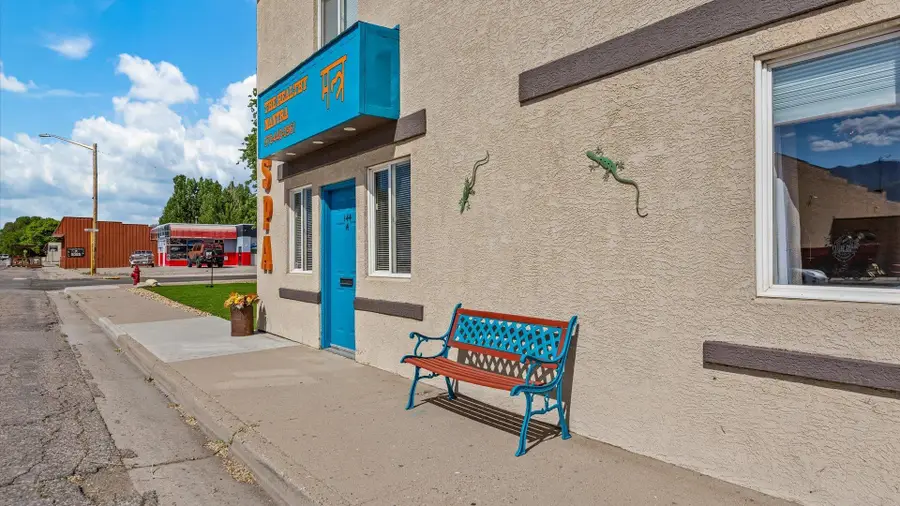
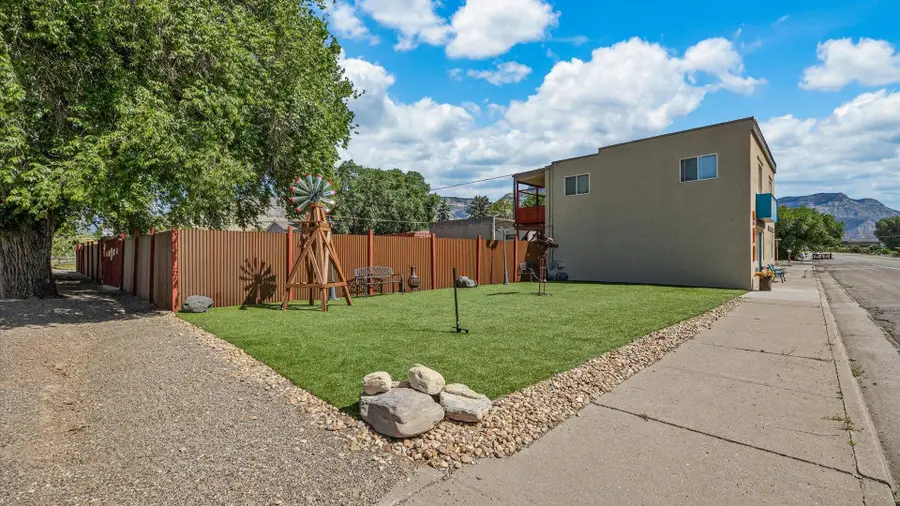
144 E 1st Street,Parachute, CO 81635
$445,000
- 2 Beds
- 2 Baths
- 1,768 sq. ft.
- Single family
- Pending
Listed by:shelby cannon
Office:exp realty, llc.
MLS#:20252467
Source:CO_GJARA
Price summary
- Price:$445,000
- Price per sq. ft.:$251.7
About this home
This versatile mixed-use property in the heart of downtown Parachute offers the rare opportunity to combine business and lifestyle in one beautifully updated space. With 884 square feet of commercial space on the main level and an additional 884 square feet of fully remodeled residential living upstairs, it’s perfect for entrepreneurs who want to build their dream—right where they live. The main level features its own entrance from 1st Street, a large open space, private side room, and bathroom. Zoned for commercial use and ready for your vision, it’s ideal for a boutique, salon, studio, or private office. Upstairs, the residential unit was fully remodeled in 2020 and features 2 bedrooms, 1 bathroom, updated finishes, and an abundance of natural light. Stay comfortable year-round with mini-split heating and cooling units and portable A/Cs for added convenience. Step out back and discover even more value: a large, versatile lot perfect for expansion, storage, outdoor events, or simply relaxing in your 6-person hot tub after a long day. Lending is available through Larry Stewart with Alpine Bank Rifle. Located just off I-70, close to local amenities, and surrounded by potential, this mixed-use property is a one-of-a-kind chance to live, work, and grow—all in one place.
Contact an agent
Home facts
- Year built:1903
- Listing Id #:20252467
- Added:72 day(s) ago
- Updated:August 15, 2025 at 07:13 AM
Rooms and interior
- Bedrooms:2
- Total bathrooms:2
- Full bathrooms:2
- Living area:1,768 sq. ft.
Heating and cooling
- Heating:Baseboard, Hot Water
Structure and exterior
- Roof:Flat
- Year built:1903
- Building area:1,768 sq. ft.
- Lot area:0.23 Acres
Schools
- High school:Grand Valley
- Middle school:Grand Valley
- Elementary school:Bea Underwood/ LW St John
Utilities
- Water:Public
- Sewer:Connected
Finances and disclosures
- Price:$445,000
- Price per sq. ft.:$251.7
New listings near 144 E 1st Street
- New
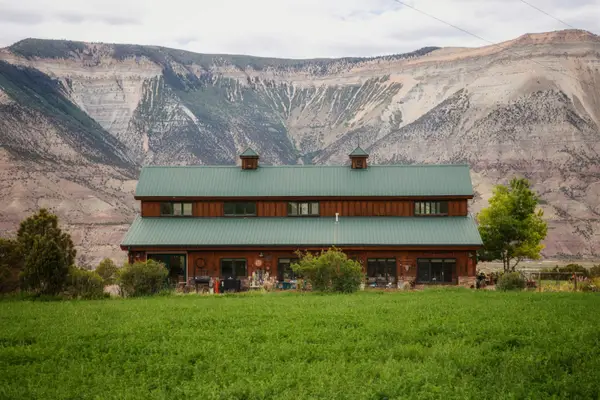 $1,299,000Active3 beds 3 baths3,160 sq. ft.
$1,299,000Active3 beds 3 baths3,160 sq. ft.1691 County Road 300, Parachute, CO 81635
MLS# 20253820Listed by: UNITED COUNTRY REAL COLORADO PROPERTIES 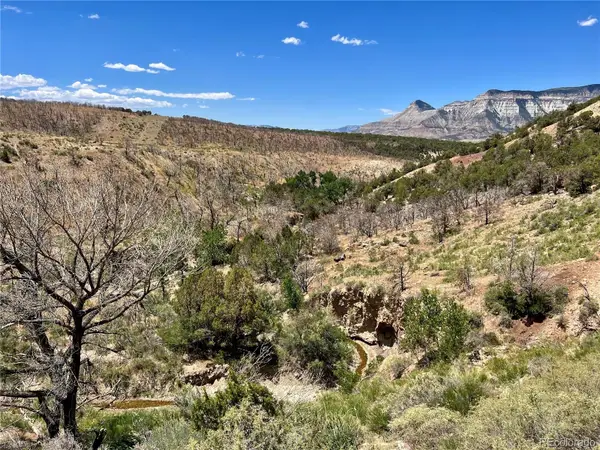 $260,000Active82.67 Acres
$260,000Active82.67 Acres1691 County Road 300, Parachute, CO 81635
MLS# 6364016Listed by: FAY RANCHES INC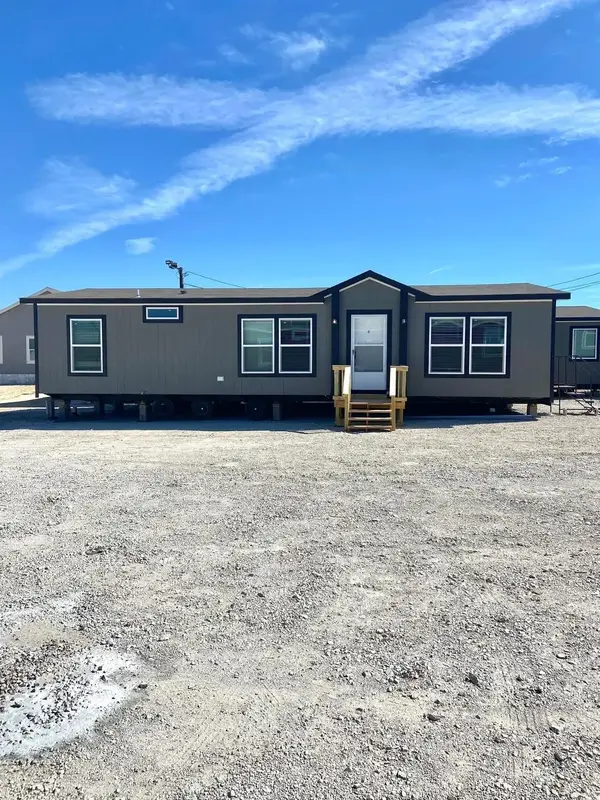 $189,000Active3 beds 2 baths1,288 sq. ft.
$189,000Active3 beds 2 baths1,288 sq. ft.16 Bent Creek Circel, Parachute, CO 81635
MLS# 20253179Listed by: RE/MAX 4000, INC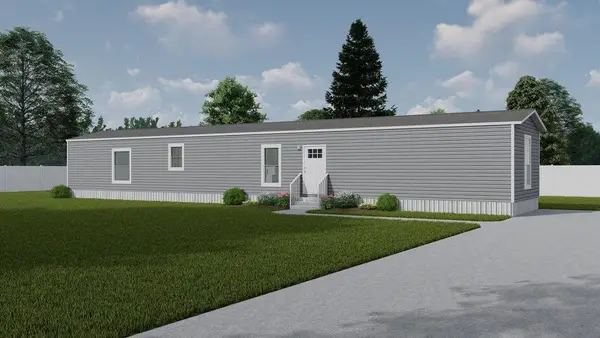 $149,000Active3 beds 2 baths1,170 sq. ft.
$149,000Active3 beds 2 baths1,170 sq. ft.45 Horizon Circle, Parachute, CO 81635
MLS# 20253180Listed by: RE/MAX 4000, INC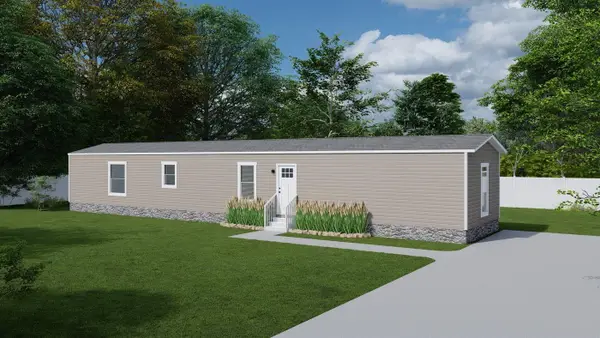 $139,000Active3 beds 2 baths1,108 sq. ft.
$139,000Active3 beds 2 baths1,108 sq. ft.32 Bent Creek Circel, Parachute, CO 81635
MLS# 20253181Listed by: RE/MAX 4000, INC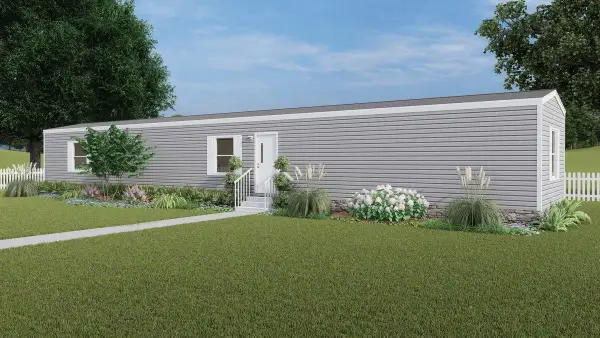 $125,000Active3 beds 2 baths1,013 sq. ft.
$125,000Active3 beds 2 baths1,013 sq. ft.103 Bent Creek Circel, Parachute, CO 81635
MLS# 20253177Listed by: RE/MAX 4000, INC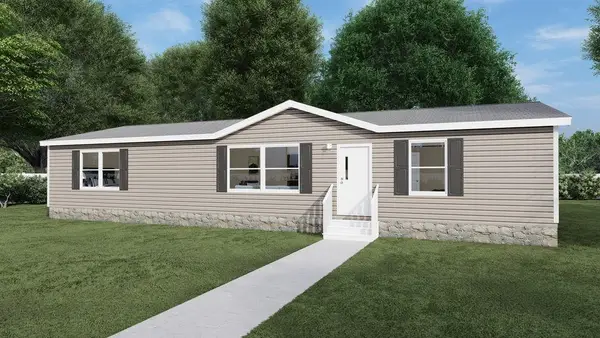 $169,000Active3 beds 2 baths1,474 sq. ft.
$169,000Active3 beds 2 baths1,474 sq. ft.185 Silverton Court, Parachute, CO 81635
MLS# 20253166Listed by: RE/MAX 4000, INC- Open Sun, 11:30am to 2pm
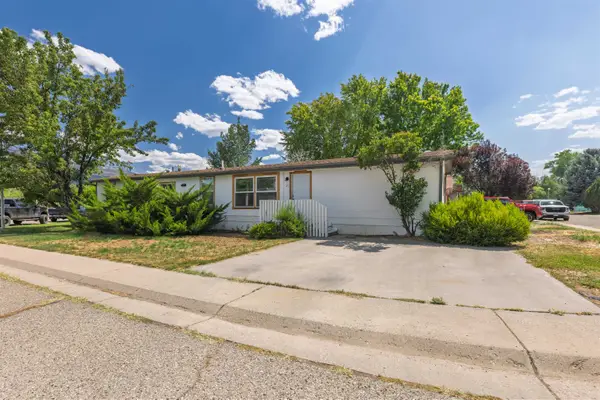 $279,900Active2 beds 2 baths994 sq. ft.
$279,900Active2 beds 2 baths994 sq. ft.21 St John Circle, Parachute, CO 81635
MLS# 20253042Listed by: RE/MAX RISE UP 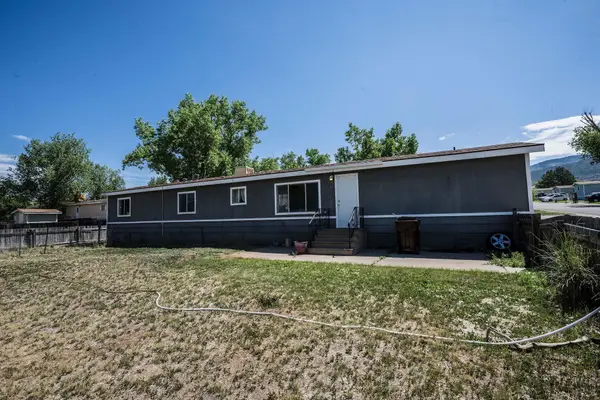 $77,500Active2 beds 2 baths980 sq. ft.
$77,500Active2 beds 2 baths980 sq. ft.11 E Carson Circle, Parachute, CO 81635
MLS# 20252773Listed by: RE/MAX 4000, INC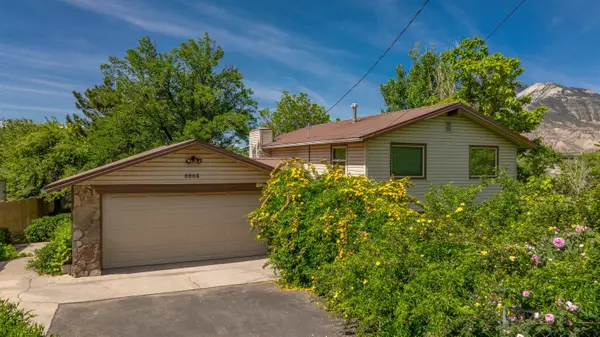 $999,975Active4 beds 2 baths1,824 sq. ft.
$999,975Active4 beds 2 baths1,824 sq. ft.8984 County Road 300, Parachute, CO 81635
MLS# 20252734Listed by: BRAY REAL ESTATE
