1021 Silver Lakes Road, Poncha Springs, CO 81242
Local realty services provided by:Better Homes and Gardens Real Estate Kenney & Company
Listed by: jeff postpost@firstcolorado.com,719-539-6682
Office: first colorado land office, inc.
MLS#:4741958
Source:ML
Price summary
- Price:$1,250,000
- Price per sq. ft.:$657.89
- Monthly HOA dues:$125
About this home
PRICE IMPROVEMENT - The Colorado Trifecta: Water, Trails, and Wildlife.
Water, trails, and wildlife surround this private Silver Creek Lakes retreat just 20 minutes from Salida. This is where Colorado slows down. Silver Creek Lakes is a private, gated enclave tucked into a quiet valley of ponds, streams, and towering pines, bordered by National Forest and BLM land. Here, moose and elk wander freely, the sound of moving water drifts through the trees, and your days begin with mountain sunrises and end beside the fire.
The three-bedroom, two-bath home captures that beauty at every turn. Step into the great room where vaulted wood ceilings, log beams, and a massive stone fireplace create a warm and inviting space. Walls of windows frame lush meadows and glimmers of the water below. The kitchen features granite counters, a gas range, and a large island perfect for cooking or gathering with friends. The main-level primary suite is a peaceful retreat with a five-piece bath, while the upstairs loft and guest rooms provide flexible space for family, friends, or a home office.
Outside, the deck and private footbridge put you front-row to Colorado’s best mountain lifestyle. Cast a line in the stocked community ponds, hike or ride directly into National Forest, or simply relax as the stream and wildlife remind you why this is home. Properties in Silver Creek Lakes are rarely available, and the lifestyle is unmatched.
Contact an agent
Home facts
- Year built:2003
- Listing ID #:4741958
Rooms and interior
- Bedrooms:3
- Total bathrooms:2
- Full bathrooms:2
- Living area:1,900 sq. ft.
Heating and cooling
- Heating:Forced Air, Wood Stove
Structure and exterior
- Roof:Metal
- Year built:2003
- Building area:1,900 sq. ft.
- Lot area:0.5 Acres
Schools
- High school:Salida
- Middle school:Salida
- Elementary school:Longfellow
Utilities
- Water:Well
- Sewer:Septic Tank
Finances and disclosures
- Price:$1,250,000
- Price per sq. ft.:$657.89
- Tax amount:$744 (2024)
New listings near 1021 Silver Lakes Road
- New
 $659,000Active3 beds 2 baths1,627 sq. ft.
$659,000Active3 beds 2 baths1,627 sq. ft.545 Ouray Avenue, Poncha Springs, CO 81242
MLS# 3016690Listed by: PINON REAL ESTATE GROUP LLC 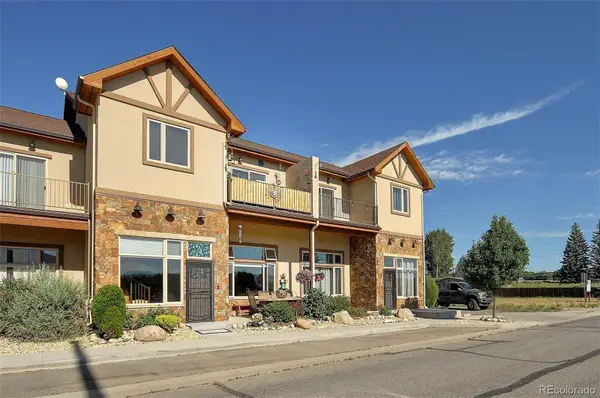 $589,000Active3 beds 2 baths2,228 sq. ft.
$589,000Active3 beds 2 baths2,228 sq. ft.123 Halley's Avenue #C, Poncha Springs, CO 81242
MLS# 4830161Listed by: CENTURY 21 COMMUNITY FIRST $650,000Active3 beds 3 baths1,910 sq. ft.
$650,000Active3 beds 3 baths1,910 sq. ft.1119 Agate Lane, Poncha Springs, CO 81242
MLS# 4214546Listed by: CENTURY 21 COMMUNITY FIRST $418,000Pending2 beds 1 baths1,080 sq. ft.
$418,000Pending2 beds 1 baths1,080 sq. ft.10204 Rodeo Park Drive, Poncha Springs, CO 81242
MLS# 4888169Listed by: WORTH CLARK REALTY $579,000Active3 beds 2 baths1,344 sq. ft.
$579,000Active3 beds 2 baths1,344 sq. ft.872 Hoover Circle, Poncha Springs, CO 81242
MLS# 1751339Listed by: LEGACY PROPERTIES OF COLORADO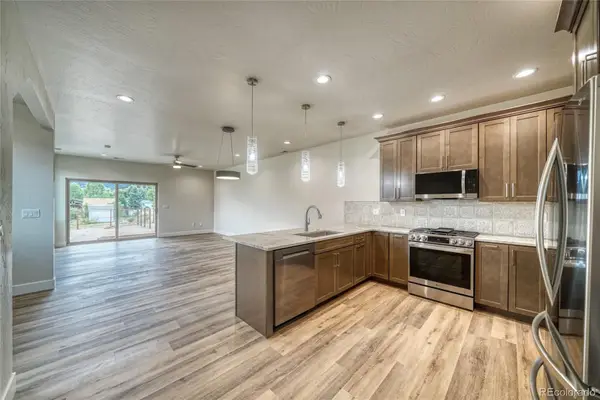 $599,900Active3 beds 3 baths2,001 sq. ft.
$599,900Active3 beds 3 baths2,001 sq. ft.401 Alabama Street #A, Poncha Springs, CO 81242
MLS# 3472820Listed by: COLORADO MOUNTAIN TOWN REAL ESTATE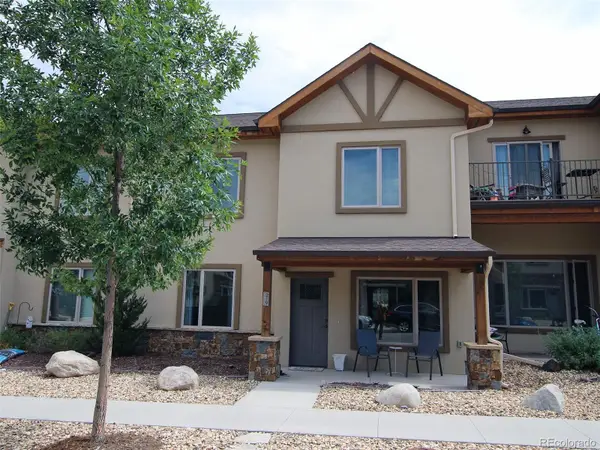 $800,000Active2 beds 3 baths2,229 sq. ft.
$800,000Active2 beds 3 baths2,229 sq. ft.219 Summitview Lane, Poncha Springs, CO 81201
MLS# 8261322Listed by: WESTERN LIFE REAL ESTATE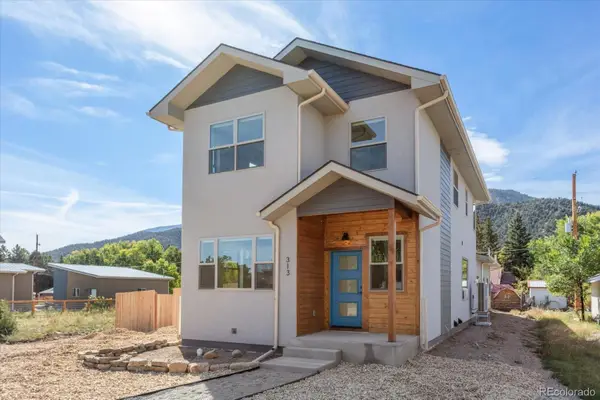 $825,000Active3 beds 3 baths2,014 sq. ft.
$825,000Active3 beds 3 baths2,014 sq. ft.313 Ouray Avenue, Poncha Springs, CO 81242
MLS# 6023249Listed by: PINON REAL ESTATE GROUP LLC $299,000Active37.8 Acres
$299,000Active37.8 AcresHwy 285 South, Poncha Springs, CO 81242
MLS# 7398172Listed by: 8Z REAL ESTATE - ROCC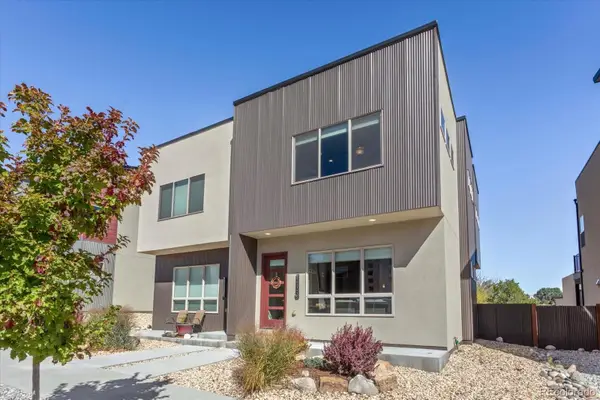 $627,000Active3 beds 3 baths1,695 sq. ft.
$627,000Active3 beds 3 baths1,695 sq. ft.1120 Agate Lane, Poncha Springs, CO 81242
MLS# 8582238Listed by: FULL CIRCLE REAL ESTATE GROUP
