1117 Agate Lane, Poncha Springs, CO 81242
Local realty services provided by:Better Homes and Gardens Real Estate Kenney & Company
Listed by: barbara pearson-sawyer,gribarbara@pearson-sawyer.com,719-207-3884
Office: first colorado land office, inc.
MLS#:4146261
Source:ML
Price summary
- Price:$650,000
- Price per sq. ft.:$342.83
- Monthly HOA dues:$14.58
About this home
Beautiful contemporary newer townhome boasting multiple windows for natural light. From the entry as you come into the home, you see the beautiful open floor plan with a large living room which is open to the kitchen and dining area. The kitchen features a large center island with lots of storage, stainless Maytag appliances, microwave and a Samsung refrigerator. Lovely granite countertops in the kitchen and in all three bathrooms. Tall ceilings on both the lower and upper floors and luxury vinyl flooring throughout. There is a full bath and bedroom on the main level with a sliding glass door onto the outside patio which is perfect for entertaining. This bedroom could be used as a main floor office as well. The wide stairway with a landing to the second floor with contemporary style windows brings in lots of light on your way up. The upper level boasts two large primary suites, walk in closets, tiled tubs and showers and double vanities, high ceilings with beautiful mountain views. The laundry is located in the upstairs hallway. There is a
2 car attached garage just behind the outdoor patio from the kitchen door. Cars access the garage from the alleyway. The front entrance is nicely landscaped with a drip system. This is a lovely development which includes a community picnic area and playground. Adjoining townhome 1119 Agate also for sale. Own two townhomes attached to each other. Potential rental income. Close to recreation, hiking, biking, river rafting, fishing the Arkansas River and skiing at Monarch. Price reduced. By Appointment.
Contact an agent
Home facts
- Year built:2022
- Listing ID #:4146261
Rooms and interior
- Bedrooms:3
- Total bathrooms:3
- Full bathrooms:2
- Living area:1,896 sq. ft.
Heating and cooling
- Cooling:Central Air
- Heating:Forced Air, Natural Gas
Structure and exterior
- Roof:Membrane
- Year built:2022
- Building area:1,896 sq. ft.
- Lot area:0.07 Acres
Schools
- High school:Salida
- Middle school:Salida
- Elementary school:Longfellow
Utilities
- Water:Public
- Sewer:Public Sewer
Finances and disclosures
- Price:$650,000
- Price per sq. ft.:$342.83
- Tax amount:$1,738 (2023)
New listings near 1117 Agate Lane
- New
 $659,000Active3 beds 2 baths1,627 sq. ft.
$659,000Active3 beds 2 baths1,627 sq. ft.545 Ouray Avenue, Poncha Springs, CO 81242
MLS# 3016690Listed by: PINON REAL ESTATE GROUP LLC 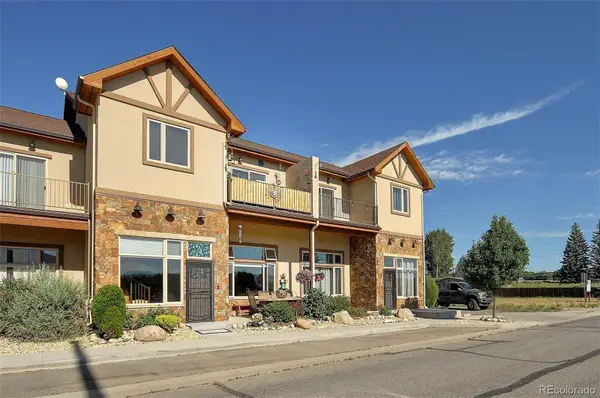 $589,000Active3 beds 2 baths2,228 sq. ft.
$589,000Active3 beds 2 baths2,228 sq. ft.123 Halley's Avenue #C, Poncha Springs, CO 81242
MLS# 4830161Listed by: CENTURY 21 COMMUNITY FIRST $650,000Active3 beds 3 baths1,910 sq. ft.
$650,000Active3 beds 3 baths1,910 sq. ft.1119 Agate Lane, Poncha Springs, CO 81242
MLS# 4214546Listed by: CENTURY 21 COMMUNITY FIRST $418,000Pending2 beds 1 baths1,080 sq. ft.
$418,000Pending2 beds 1 baths1,080 sq. ft.10204 Rodeo Park Drive, Poncha Springs, CO 81242
MLS# 4888169Listed by: WORTH CLARK REALTY $579,000Active3 beds 2 baths1,344 sq. ft.
$579,000Active3 beds 2 baths1,344 sq. ft.872 Hoover Circle, Poncha Springs, CO 81242
MLS# 1751339Listed by: LEGACY PROPERTIES OF COLORADO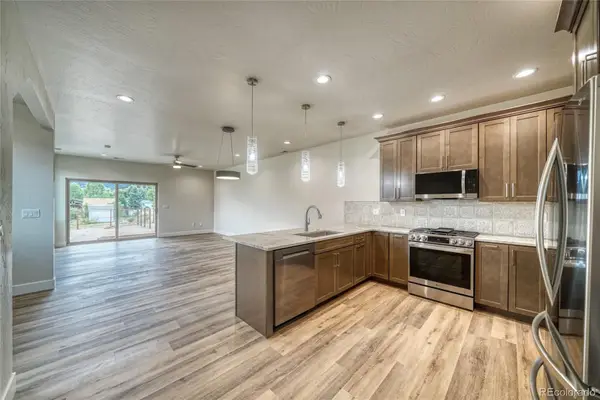 $599,900Active3 beds 3 baths2,001 sq. ft.
$599,900Active3 beds 3 baths2,001 sq. ft.401 Alabama Street #A, Poncha Springs, CO 81242
MLS# 3472820Listed by: COLORADO MOUNTAIN TOWN REAL ESTATE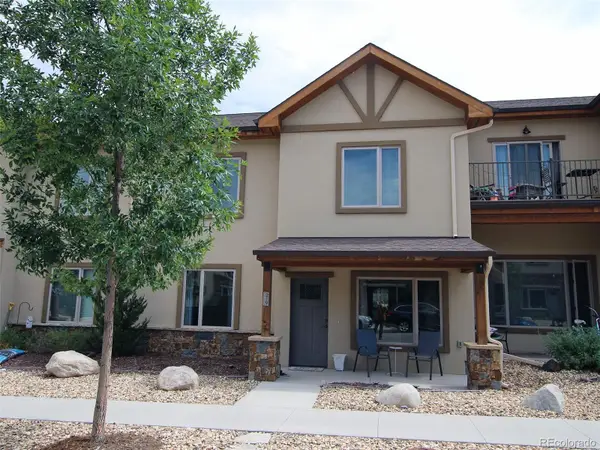 $800,000Active2 beds 3 baths2,229 sq. ft.
$800,000Active2 beds 3 baths2,229 sq. ft.219 Summitview Lane, Poncha Springs, CO 81201
MLS# 8261322Listed by: WESTERN LIFE REAL ESTATE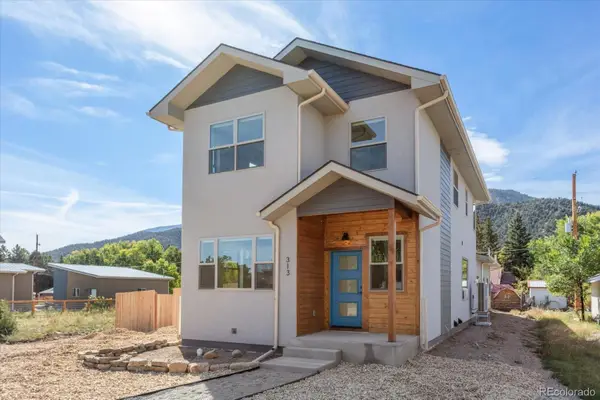 $825,000Active3 beds 3 baths2,014 sq. ft.
$825,000Active3 beds 3 baths2,014 sq. ft.313 Ouray Avenue, Poncha Springs, CO 81242
MLS# 6023249Listed by: PINON REAL ESTATE GROUP LLC $299,000Active37.8 Acres
$299,000Active37.8 AcresHwy 285 South, Poncha Springs, CO 81242
MLS# 7398172Listed by: 8Z REAL ESTATE - ROCC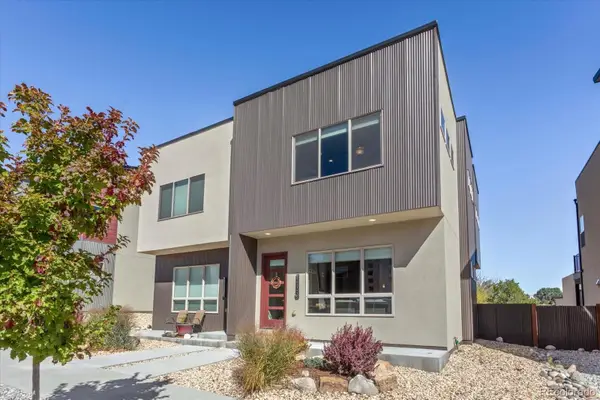 $627,000Active3 beds 3 baths1,695 sq. ft.
$627,000Active3 beds 3 baths1,695 sq. ft.1120 Agate Lane, Poncha Springs, CO 81242
MLS# 8582238Listed by: FULL CIRCLE REAL ESTATE GROUP
