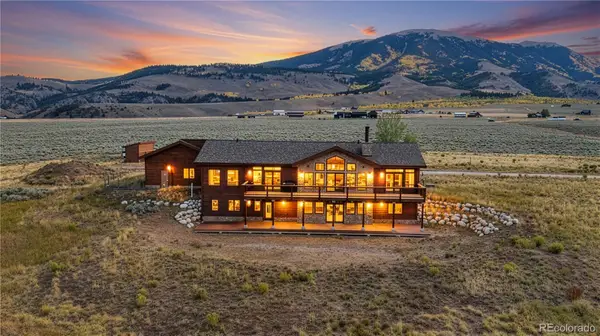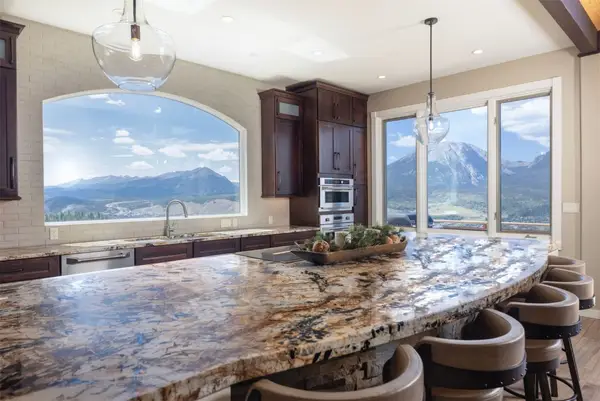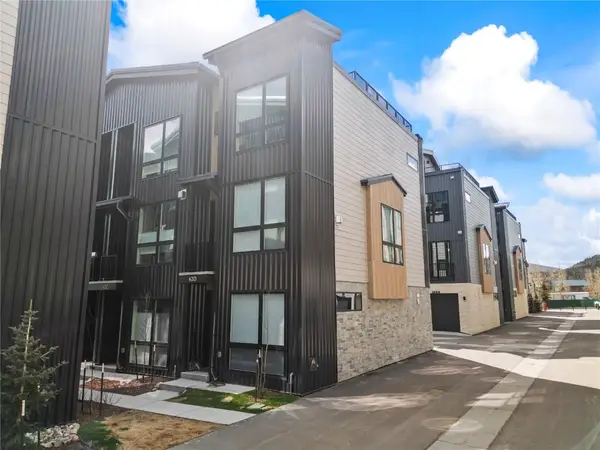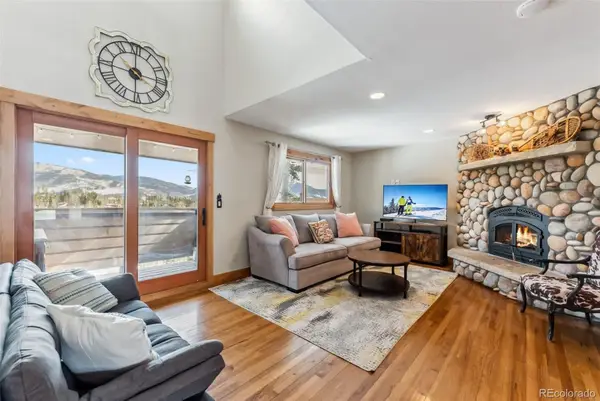113 Elk Thistle Drive, Silverthorne, CO 80498
Local realty services provided by:Better Homes and Gardens Real Estate Kenney & Company
113 Elk Thistle Drive,Silverthorne, CO 80498
$1,150,000
- 3 Beds
- 2 Baths
- 2,126 sq. ft.
- Single family
- Pending
Listed by:kristi cotton
Office:liv sotheby's i.r.
MLS#:S1063849
Source:CO_SAR
Price summary
- Price:$1,150,000
- Price per sq. ft.:$540.92
- Monthly HOA dues:$8.33
About this home
This well maintained mountain retreat offers soaring ceilings and dramatic floor-to-ceiling windows that fill the home with natural light and showcase the surrounding mountain beauty. A stunning stone gas fireplace anchors the open living area, creating the perfect cozy gathering space. The kitchen, located on the main level next to the living area, provides a warm and functional space for cooking and entertaining.
The main level also features two spacious bedrooms and a full bathroom with new flooring. Upstairs, you’ll find a loft with a generous primary suite, complete with a walk-in closet, a second gas fireplace, and an area ideal for relaxing or working from home. A bonus sleeping area above the loft provides extra space for guests.
Recent updates include a new roof (2020), exterior stain (2021), new appliances (2024 – refrigerator, stove, microwave), water heater (2017), hot tub (2016), and refreshed bathroom flooring. The two-car garage offers plenty of space for vehicles and mountain gear.
Enjoy peaceful privacy, mountain views that extend to Keystone Resort, and the convenience of being just minutes from Silverthorne, Dillon, and I-70 offering easy access to world-class skiing, dining, and recreation.
Contact an agent
Home facts
- Year built:1984
- Listing ID #:S1063849
- Added:1 day(s) ago
- Updated:October 09, 2025 at 01:46 AM
Rooms and interior
- Bedrooms:3
- Total bathrooms:2
- Full bathrooms:2
- Living area:2,126 sq. ft.
Heating and cooling
- Heating:Forced Air, Natural Gas
Structure and exterior
- Roof:Shingle
- Year built:1984
- Building area:2,126 sq. ft.
- Lot area:0.32 Acres
Utilities
- Water:Public, Water Available
- Sewer:Connected, Sewer Available, Sewer Connected
Finances and disclosures
- Price:$1,150,000
- Price per sq. ft.:$540.92
- Tax amount:$3,418 (2024)
New listings near 113 Elk Thistle Drive
- New
 $2,725,000Active6 beds 4 baths4,253 sq. ft.
$2,725,000Active6 beds 4 baths4,253 sq. ft.845 Elk Run Road, Silverthorne, CO 80498
MLS# 4441464Listed by: RE/MAX PROPERTIES OF THE SUMMIT - New
 $1,999,999Active4 beds 4 baths3,774 sq. ft.
$1,999,999Active4 beds 4 baths3,774 sq. ft.28 Sky Pilot Drive, Silverthorne, CO 80498
MLS# S1063783Listed by: COLORADO R.E. SUMMIT COUNTY  $3,750,000Pending4 beds 5 baths3,864 sq. ft.
$3,750,000Pending4 beds 5 baths3,864 sq. ft.690 Lakeview Circle, Silverthorne, CO 80498
MLS# S1063825Listed by: CORNERSTONE RE ROCKY MOUNTAINS- New
 $2,650,000Active4 beds 5 baths3,900 sq. ft.
$2,650,000Active4 beds 5 baths3,900 sq. ft.901 Lakeview Circle, Silverthorne, CO 80498
MLS# S1062611Listed by: SLIFER SMITH & FRAMPTON R.E.  $929,000Pending2 beds 3 baths1,156 sq. ft.
$929,000Pending2 beds 3 baths1,156 sq. ft.62 W 3rd Street #D, Silverthorne, CO 80498
MLS# S1061250Listed by: PAFFRATH & THOMAS R.E.S.C- New
 $595,000Active1 beds 2 baths882 sq. ft.
$595,000Active1 beds 2 baths882 sq. ft.850 Blue River Parkway #E5, Silverthorne, CO 80498
MLS# S1063784Listed by: LIV SOTHEBY'S I.R. - New
 $850,000Active3 beds 3 baths1,791 sq. ft.
$850,000Active3 beds 3 baths1,791 sq. ft.6726 Ryan Gulch Road #6726, Silverthorne, CO 80498
MLS# 4783531Listed by: THE LLOYD GROUP - New
 $739,000Active3 beds 4 baths1,400 sq. ft.
$739,000Active3 beds 4 baths1,400 sq. ft.10500 Ryan Gulch Road #J-105, Silverthorne, CO 80498
MLS# S1063798Listed by: COLORADO R.E. SUMMIT COUNTY  $1,349,000Active4 beds 4 baths2,011 sq. ft.
$1,349,000Active4 beds 4 baths2,011 sq. ft.131 Creek Lane #131, Silverthorne, CO 80498
MLS# S1059600Listed by: NELSON WALLEY REAL ESTATE
