251 Haymaker Street, Silverthorne, CO 80498
Local realty services provided by:Better Homes and Gardens Real Estate Kenney & Company
251 Haymaker Street,Silverthorne, CO 80498
$638,487
- 4 Beds
- 4 Baths
- 1,748 sq. ft.
- Single family
- Active
Listed by:jerod d. swanson
Office:cornerstone re rocky mountains
MLS#:S1064038
Source:CO_SAR
Price summary
- Price:$638,487
- Price per sq. ft.:$365.27
- Monthly HOA dues:$204
About this home
This home is deed restricted and applications will be taken through and in accordance with Summit Combined Housing Authority. The base work requirement is that an individual in the household must work an average of 30 hours per week on an annual basis working in and serving Summit County, CO. The base income requirement is below 140% AMI at 6 persons is $216,020.
Additional lottery entries are available with the following requirements: Priority income limit to receive an additional entry is at 130% at 6 persons $200,590. Work/ Live for at least one consecutive year in the Town of Silverthorne town limits (employment must be for 30 hours per week on an annual basis).
SCHA will have the Lottery Application open on October 26th, 2025 at 12:00AM and closes on November 1st, 2025 at 11:59PM on the Lottery Listings Page. Additional information on the priorities and general qualification can be found can be found on SCHA’s website.
Contact an agent
Home facts
- Year built:2021
- Listing ID #:S1064038
- Added:1 day(s) ago
- Updated:October 24, 2025 at 06:36 PM
Rooms and interior
- Bedrooms:4
- Total bathrooms:4
- Full bathrooms:3
- Half bathrooms:1
- Living area:1,748 sq. ft.
Heating and cooling
- Heating:Radiant
Structure and exterior
- Roof:Asphalt
- Year built:2021
- Building area:1,748 sq. ft.
- Lot area:0.11 Acres
Utilities
- Water:Public, Water Available
- Sewer:Connected, Public Sewer, Sewer Available, Sewer Connected
Finances and disclosures
- Price:$638,487
- Price per sq. ft.:$365.27
- Tax amount:$1,850 (2024)
New listings near 251 Haymaker Street
- New
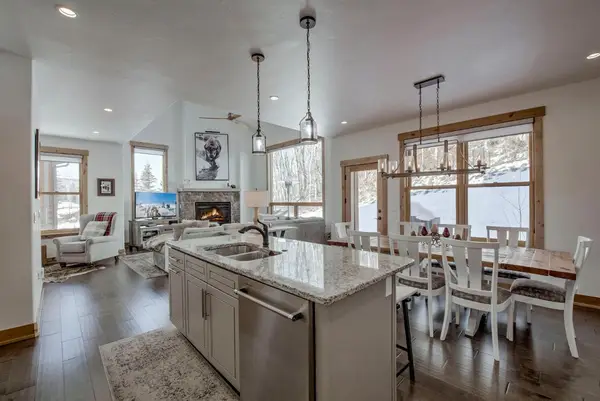 $1,675,000Active3 beds 3 baths1,950 sq. ft.
$1,675,000Active3 beds 3 baths1,950 sq. ft.28 Damselfly, Silverthorne, CO 80498
MLS# S1064069Listed by: RE/MAX PROPERTIES OF THE SUMMIT - New
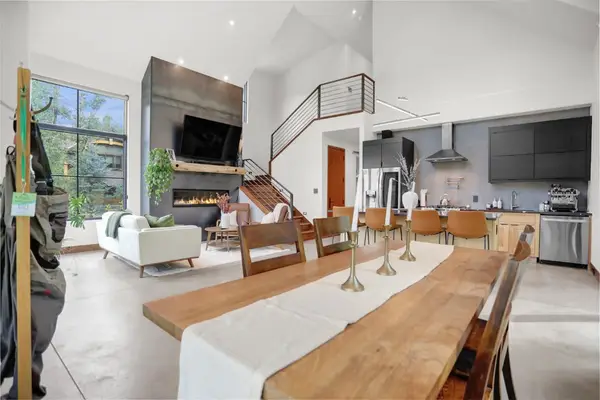 $2,395,000Active4 beds 4 baths2,892 sq. ft.
$2,395,000Active4 beds 4 baths2,892 sq. ft.150 Game Trail Road, Silverthorne, CO 80498
MLS# S1064033Listed by: KELLER WILLIAMS TOP OF ROCKIES - New
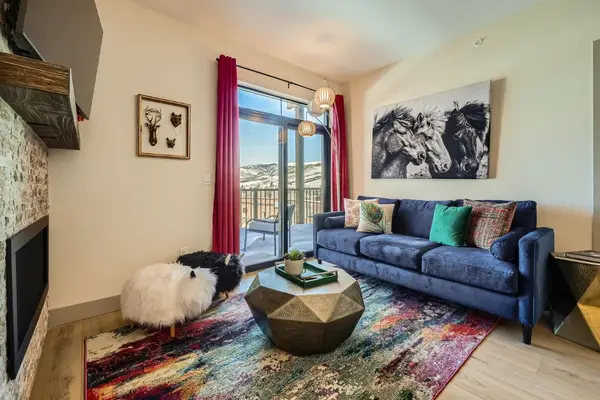 $875,000Active2 beds 2 baths1,036 sq. ft.
$875,000Active2 beds 2 baths1,036 sq. ft.75 W 4th Street #306W, Silverthorne, CO 80498
MLS# S1064053Listed by: YOUR CASTLE SUMMIT, LLC - New
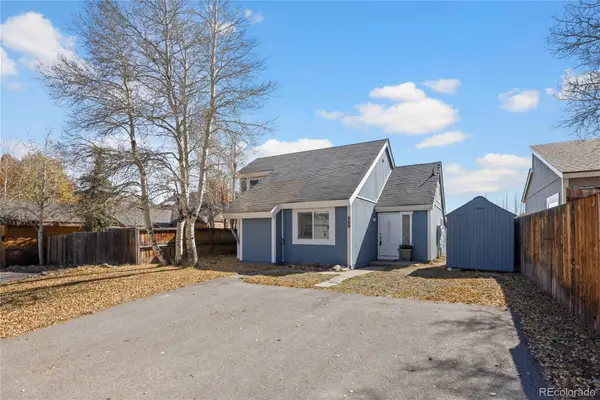 $1,070,000Active3 beds 2 baths1,837 sq. ft.
$1,070,000Active3 beds 2 baths1,837 sq. ft.133 Woodchuck Court, Silverthorne, CO 80498
MLS# 8131692Listed by: SUMMIT REAL ESTATE-THE SIMSON GROUP - New
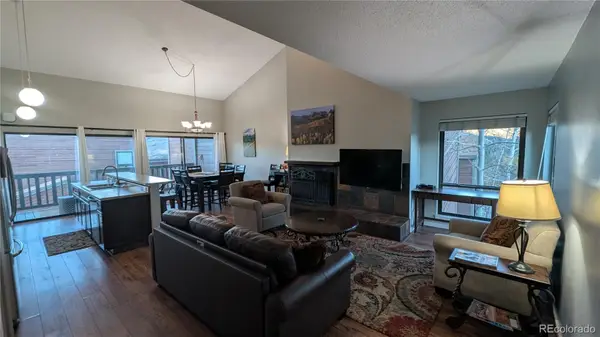 $730,000Active3 beds 2 baths1,854 sq. ft.
$730,000Active3 beds 2 baths1,854 sq. ft.2710 Ryan Gulch Road #2731, Silverthorne, CO 80498
MLS# 6590559Listed by: HOUSING HELPERS OF COLORADO, LLC - New
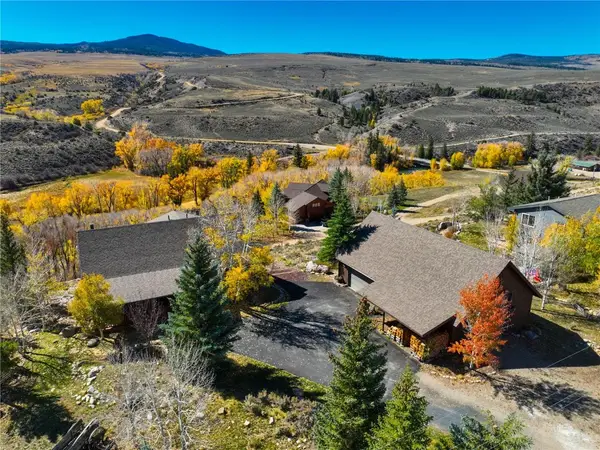 $1,595,000Active4 beds 3 baths2,927 sq. ft.
$1,595,000Active4 beds 3 baths2,927 sq. ft.109 County Road 100, Silverthorne, CO 80498
MLS# S1064011Listed by: TAYLOR REAL ESTATE COMPANY - New
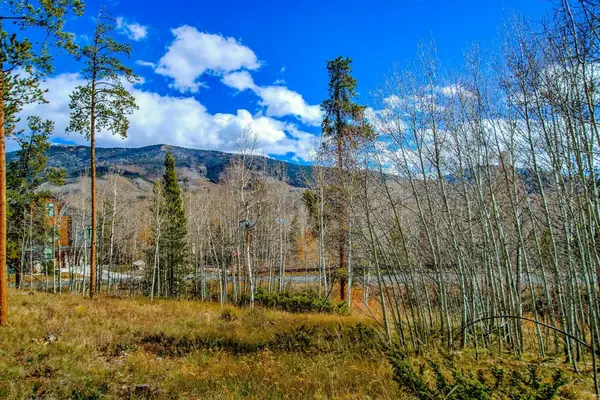 $585,000Active0.42 Acres
$585,000Active0.42 Acres1650 Falcon Circle, Silverthorne, CO 80498
MLS# S1063984Listed by: RE/MAX PROPERTIES OF THE SUMMIT - New
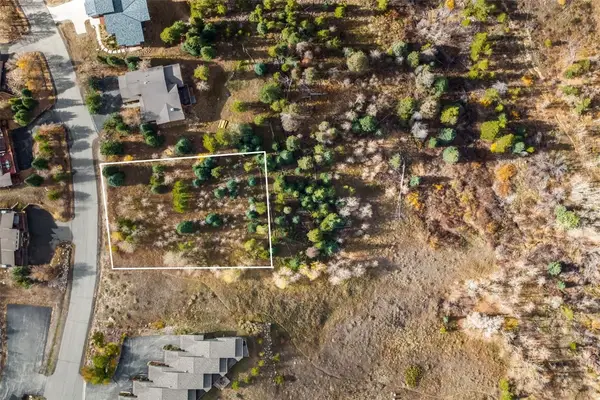 $500,000Active0.25 Acres
$500,000Active0.25 Acres228 Fawn Court, Silverthorne, CO 80498
MLS# S1063994Listed by: NELSON WALLEY REAL ESTATE - New
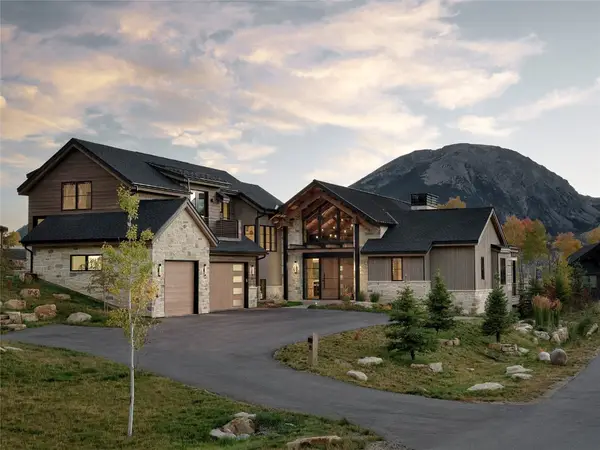 $6,359,000Active5 beds 7 baths5,837 sq. ft.
$6,359,000Active5 beds 7 baths5,837 sq. ft.35 Mayfly Drive, Silverthorne, CO 80498
MLS# S1063879Listed by: RE/MAX PROPERTIES OF THE SUMMIT
