4866 E 116th Place, Thornton, CO 80233
Local realty services provided by:Better Homes and Gardens Real Estate Kenney & Company
4866 E 116th Place,Thornton, CO 80233
$725,000
- 6 Beds
- 4 Baths
- 4,420 sq. ft.
- Single family
- Active
Listed by:maura putnikmputnikre@gmail.com,303-882-5653
Office:coldwell banker global luxury denver
MLS#:7900642
Source:ML
Price summary
- Price:$725,000
- Price per sq. ft.:$164.03
- Monthly HOA dues:$32
About this home
Welcome to this beautifully updated six-bedroom, four-bath home in desirable Nott’s Landing offering 4,400 finished sq ft of versatile living space. A private main-level office with its own half bath is perfect for working from home, while the bright loft and spacious bedrooms provide flexibility for family, guests, or hobbies. A striking staircase with updated wood bannisters creates an elegant centerpiece in the entry. The over sized kitchen is ideal for socializing and entertaining. Includes granite countertops, freshly painted cabinetry, newer stovetop, newer side by side refrigerator and walk in pantry. A finished basement adds a cozy fireplace and guest suite. Enjoy multiple outdoor spaces including a covered front porch, side patio for sunsets, and back patio for gatherings. An oversized three-car tandem garage plus extra off-street parking add convenience. Recent improvements include a new roof, all-new windows, updated lighting, smart-home features, fresh carpet, and a newer side-by-side refrigerator. Nearby shopping, parks, and seasonal community events complete this inviting neighborhood.
Contact an agent
Home facts
- Year built:2001
- Listing ID #:7900642
Rooms and interior
- Bedrooms:6
- Total bathrooms:4
- Full bathrooms:2
- Half bathrooms:1
- Living area:4,420 sq. ft.
Heating and cooling
- Cooling:Central Air
- Heating:Forced Air
Structure and exterior
- Roof:Composition
- Year built:2001
- Building area:4,420 sq. ft.
- Lot area:0.17 Acres
Schools
- High school:Mountain Range
- Middle school:Shadow Ridge
- Elementary school:Cherry Drive
Utilities
- Water:Public
- Sewer:Community Sewer
Finances and disclosures
- Price:$725,000
- Price per sq. ft.:$164.03
- Tax amount:$4,447 (2024)
New listings near 4866 E 116th Place
- New
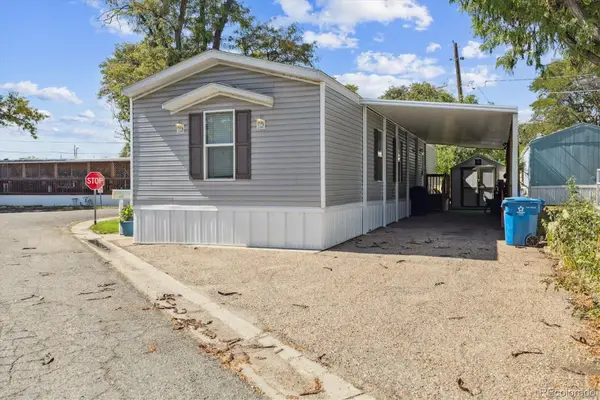 $64,900Active3 beds 2 baths960 sq. ft.
$64,900Active3 beds 2 baths960 sq. ft.3600 E 88th Avenue, Thornton, CO 80229
MLS# 1997829Listed by: METRO 21 REAL ESTATE GROUP - Coming Soon
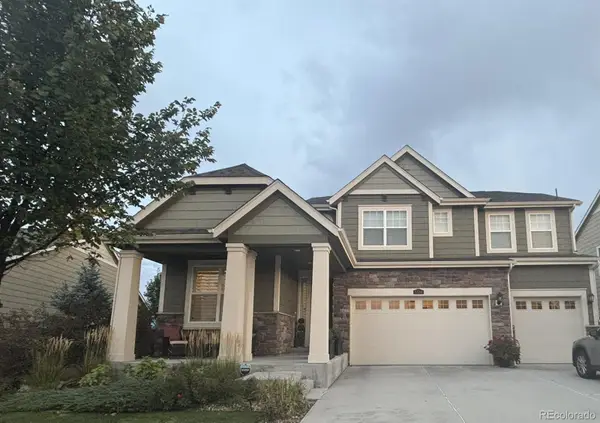 $850,000Coming Soon5 beds 5 baths
$850,000Coming Soon5 beds 5 baths5534 E 140th Drive, Thornton, CO 80602
MLS# 7895274Listed by: COLDWELL BANKER REALTY 56 - New
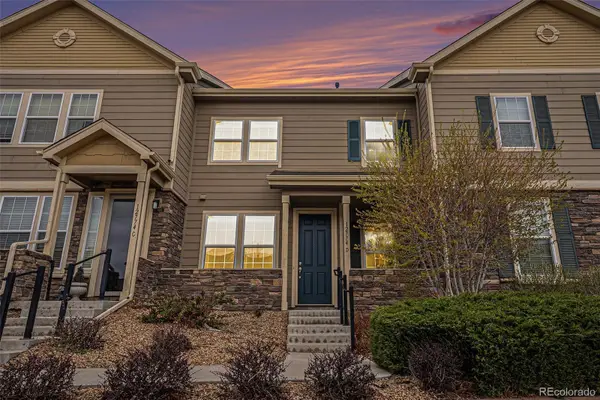 $399,000Active2 beds 3 baths1,472 sq. ft.
$399,000Active2 beds 3 baths1,472 sq. ft.12774 Leyden Street #D, Thornton, CO 80602
MLS# 2243910Listed by: RE/MAX MOMENTUM - Open Sun, 1 to 3pmNew
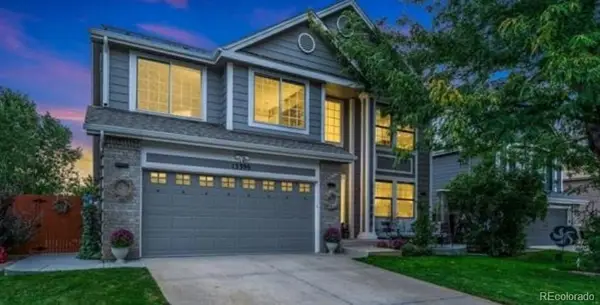 $650,000Active6 beds 4 baths3,091 sq. ft.
$650,000Active6 beds 4 baths3,091 sq. ft.13399 Gaylord Street, Thornton, CO 80241
MLS# 5139801Listed by: KELLER WILLIAMS PREFERRED REALTY - New
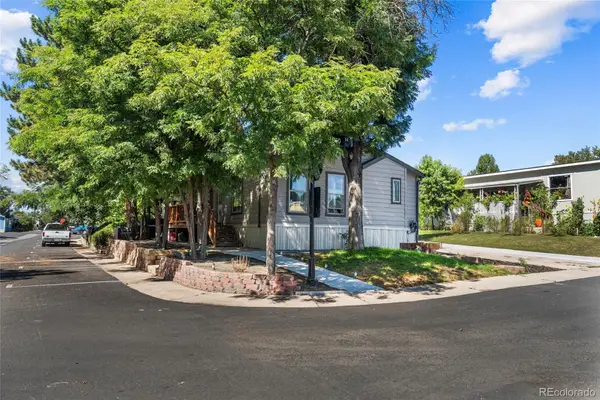 $135,000Active3 beds 2 baths1,080 sq. ft.
$135,000Active3 beds 2 baths1,080 sq. ft.2100 W 100th Avenue, Thornton, CO 80260
MLS# 4307441Listed by: MEGASTAR REALTY - New
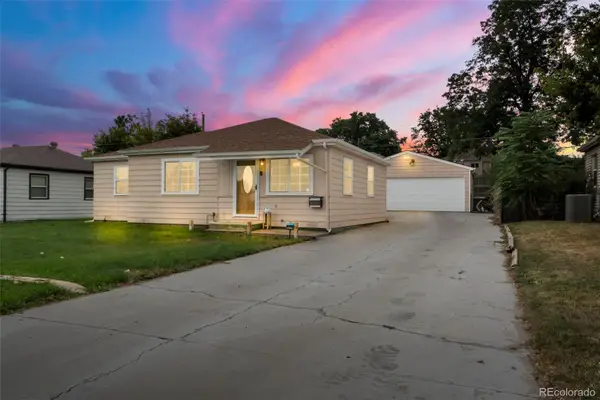 $465,000Active3 beds 2 baths1,114 sq. ft.
$465,000Active3 beds 2 baths1,114 sq. ft.1940 Carrol Court, Thornton, CO 80229
MLS# 2251444Listed by: BROKERS GUILD REAL ESTATE - Open Fri, 10am to 12pmNew
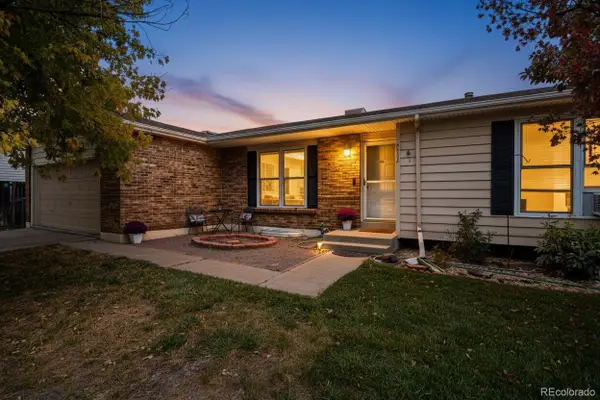 $515,000Active3 beds 2 baths2,267 sq. ft.
$515,000Active3 beds 2 baths2,267 sq. ft.5452 E 108th Place, Thornton, CO 80233
MLS# 6948383Listed by: WEST AND MAIN HOMES INC - New
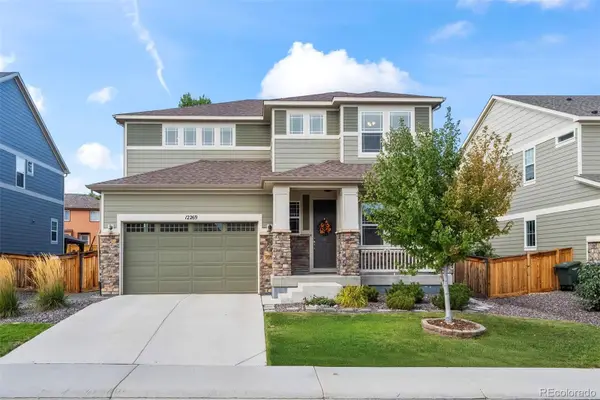 $700,000Active3 beds 3 baths3,521 sq. ft.
$700,000Active3 beds 3 baths3,521 sq. ft.12269 Oneida Street, Thornton, CO 80602
MLS# 3029434Listed by: RE/MAX ALLIANCE - New
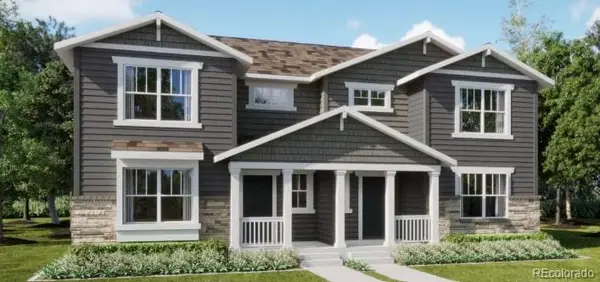 $509,200Active4 beds 3 baths1,867 sq. ft.
$509,200Active4 beds 3 baths1,867 sq. ft.2853 E 153rd Avenue, Thornton, CO 80602
MLS# 3620365Listed by: COLDWELL BANKER REALTY 56 - New
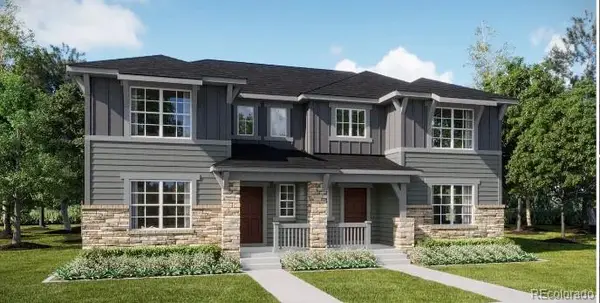 $511,050Active4 beds 3 baths1,824 sq. ft.
$511,050Active4 beds 3 baths1,824 sq. ft.2813 E 153rd Avenue, Thornton, CO 80602
MLS# 6919582Listed by: COLDWELL BANKER REALTY 56
