12 Wistar St, CLAYMONT, DE 19703
Local realty services provided by:Better Homes and Gardens Real Estate Reserve
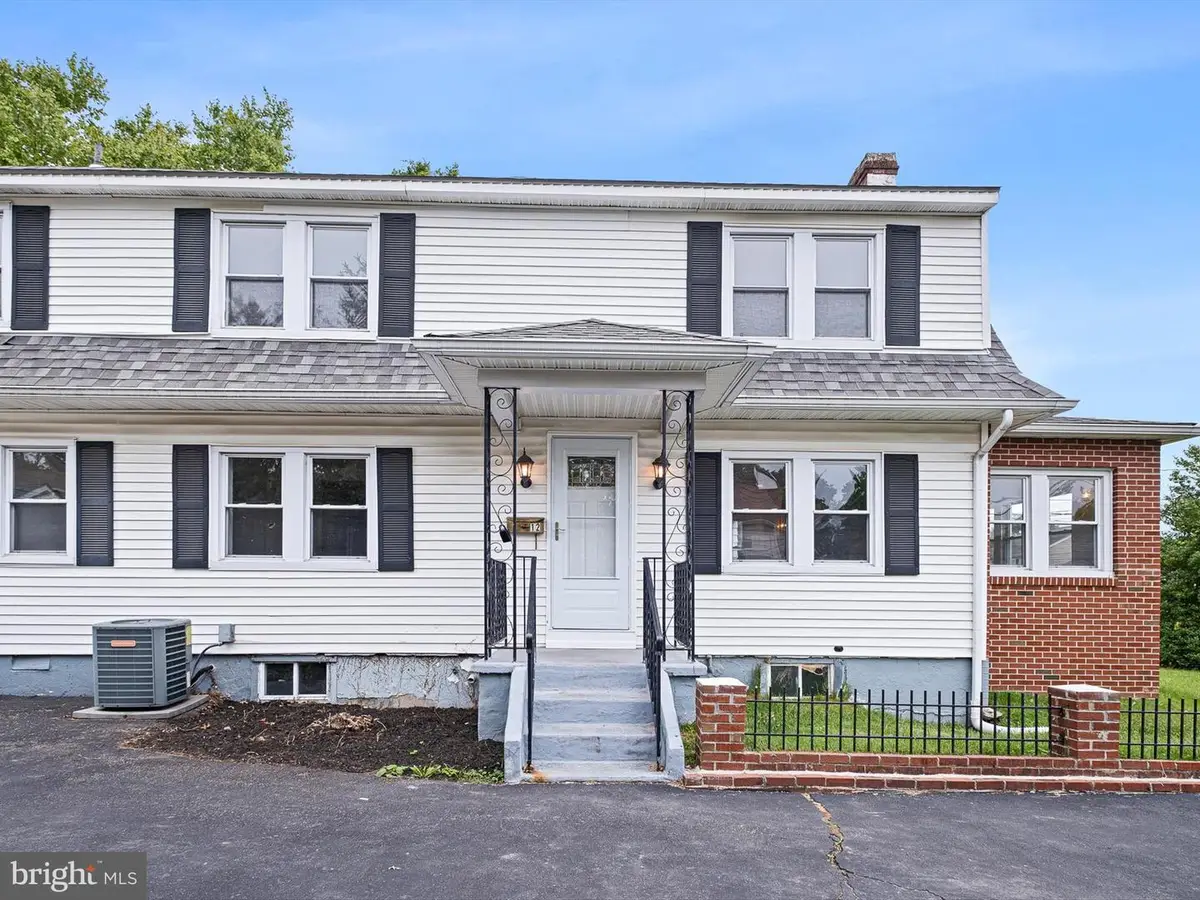
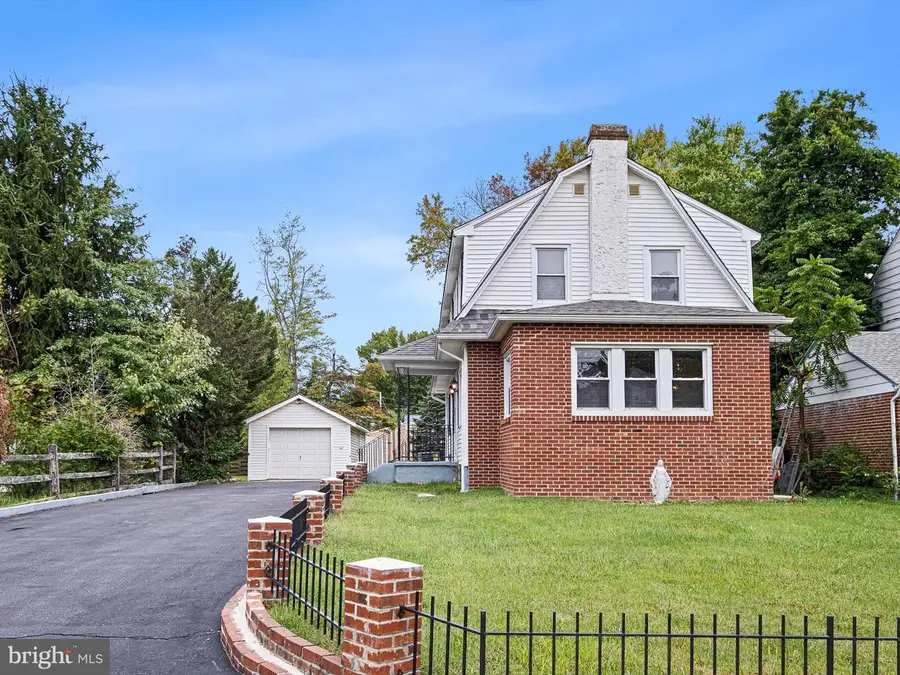
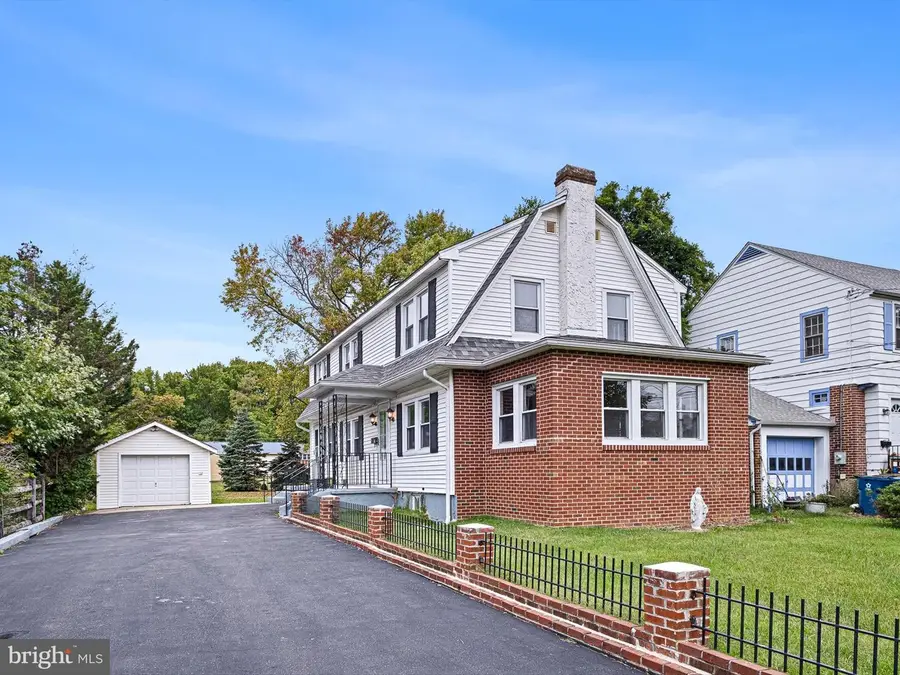
12 Wistar St,CLAYMONT, DE 19703
$430,000
- 4 Beds
- 2 Baths
- 1,800 sq. ft.
- Single family
- Active
Listed by:brandon l jones
Office:barksdale & affiliates realty
MLS#:DENC2069526
Source:BRIGHTMLS
Price summary
- Price:$430,000
- Price per sq. ft.:$238.89
- Monthly HOA dues:$2.08
About this home
Welcome to 12 Wistar St located in the rarely available neighborhood of Stockdale! This single family home features 4 bedrooms, 2 bathrooms, in-law suite with bath and own entry, beautiful natural hardwood flooring throughout the home, a huge driveway with a detached garage and a large backyard! Upon entering the home you will find a large living room with a stone fireplace and wall, dining room with a mirror wall, an updated kitchen with stainless steel appliances and granite counter tops and an first floor in-law suite with a bath. Upstairs you will find a large primary bedroom, two additional bedrooms and an updated hall bath. The basement is a fully unfinished with bilco doors great for extra storage. Conveniently located near grocery stores, local eateries, Archmere School, major highway I- 495, I-95, Claymont Station train stop and just 20 mins to PHL airport and Philadelphia! Schedule a showing today!
Contact an agent
Home facts
- Year built:1940
- Listing Id #:DENC2069526
- Added:300 day(s) ago
- Updated:July 30, 2025 at 02:25 PM
Rooms and interior
- Bedrooms:4
- Total bathrooms:2
- Full bathrooms:2
- Living area:1,800 sq. ft.
Heating and cooling
- Cooling:Central A/C
- Heating:Hot Water, Natural Gas
Structure and exterior
- Year built:1940
- Building area:1,800 sq. ft.
- Lot area:0.18 Acres
Utilities
- Water:Public
- Sewer:Public Sewer
Finances and disclosures
- Price:$430,000
- Price per sq. ft.:$238.89
- Tax amount:$543 (2024)
New listings near 12 Wistar St
- Open Sat, 12 to 2pmNew
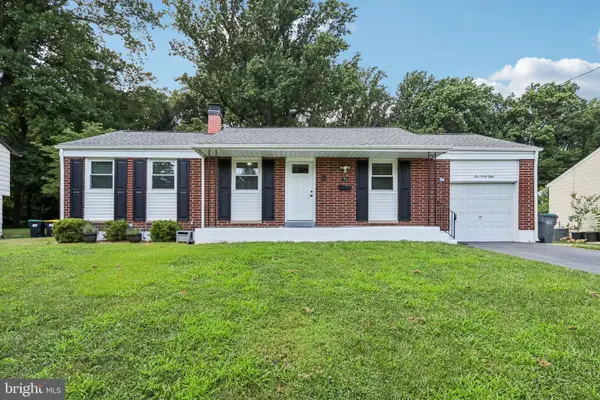 $359,995Active4 beds 2 baths1,850 sq. ft.
$359,995Active4 beds 2 baths1,850 sq. ft.198 Honeywell Dr, CLAYMONT, DE 19703
MLS# DENC2086132Listed by: REDFIN CORPORATION 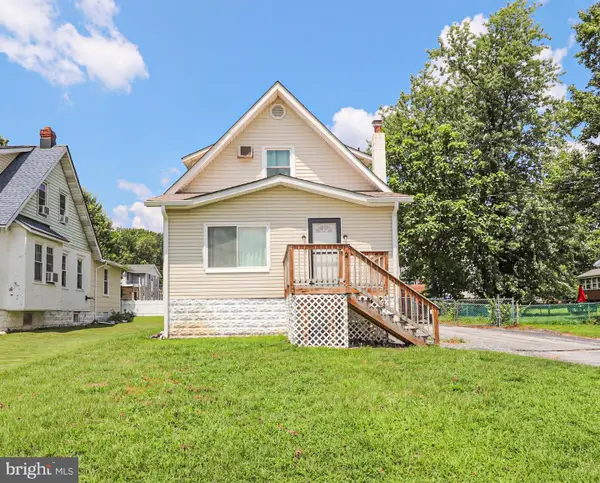 $295,000Pending2 beds 2 baths1,175 sq. ft.
$295,000Pending2 beds 2 baths1,175 sq. ft.2 Wistar St, CLAYMONT, DE 19703
MLS# DENC2086470Listed by: PATTERSON-SCHWARTZ-BRANDYWINE $349,900Pending4 beds 3 baths1,855 sq. ft.
$349,900Pending4 beds 3 baths1,855 sq. ft.719 Peachtree Rd, CLAYMONT, DE 19703
MLS# DENC2086056Listed by: COMPASS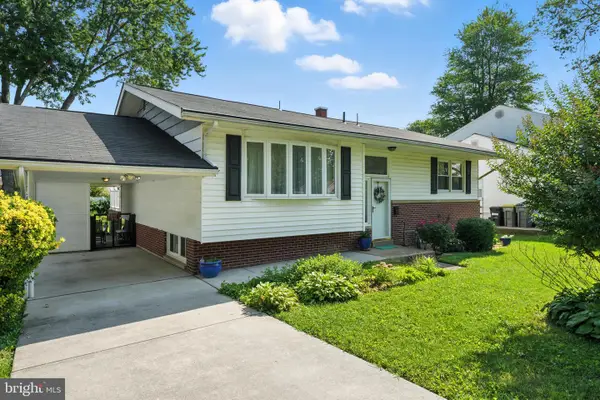 $354,900Pending4 beds 2 baths2,400 sq. ft.
$354,900Pending4 beds 2 baths2,400 sq. ft.143 Honeywell Dr, CLAYMONT, DE 19703
MLS# DENC2085860Listed by: FORAKER REALTY CO.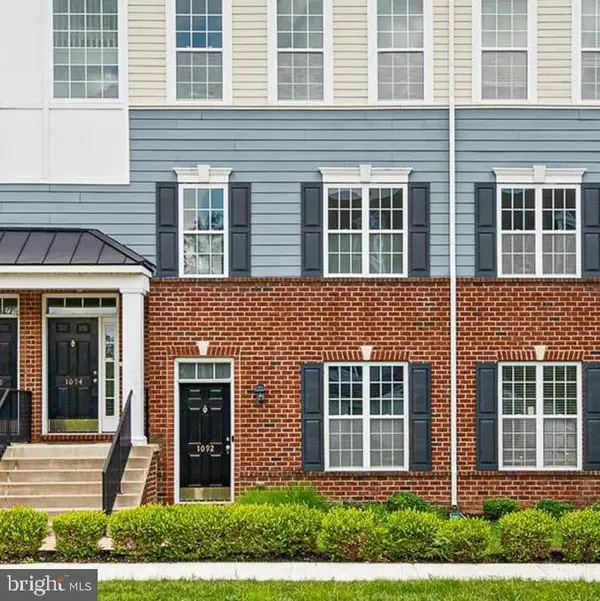 $350,000Active2 beds 2 baths1,500 sq. ft.
$350,000Active2 beds 2 baths1,500 sq. ft.1092 Worth Ln #bl12, CLAYMONT, DE 19703
MLS# DENC2085974Listed by: COMPASS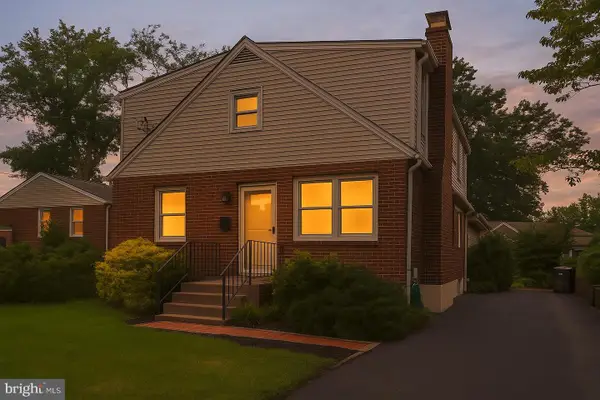 $325,000Pending3 beds 2 baths1,875 sq. ft.
$325,000Pending3 beds 2 baths1,875 sq. ft.107 Pennsylvania Ave, CLAYMONT, DE 19703
MLS# DENC2085772Listed by: RE/MAX ASSOCIATES-HOCKESSIN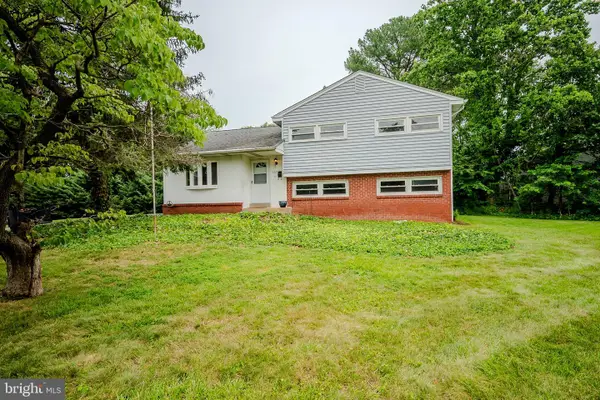 $305,000Pending4 beds 2 baths1,775 sq. ft.
$305,000Pending4 beds 2 baths1,775 sq. ft.167 W Shelley Dr, CLAYMONT, DE 19703
MLS# DENC2085696Listed by: PATTERSON-SCHWARTZ-BRANDYWINE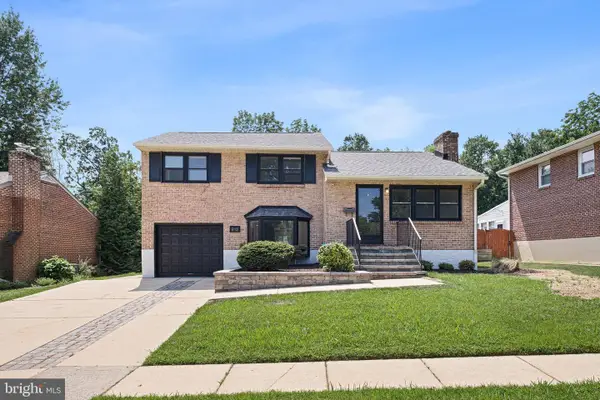 $415,000Active3 beds 2 baths1,652 sq. ft.
$415,000Active3 beds 2 baths1,652 sq. ft.912 Providence Ave, CLAYMONT, DE 19703
MLS# DENC2085622Listed by: COMPASS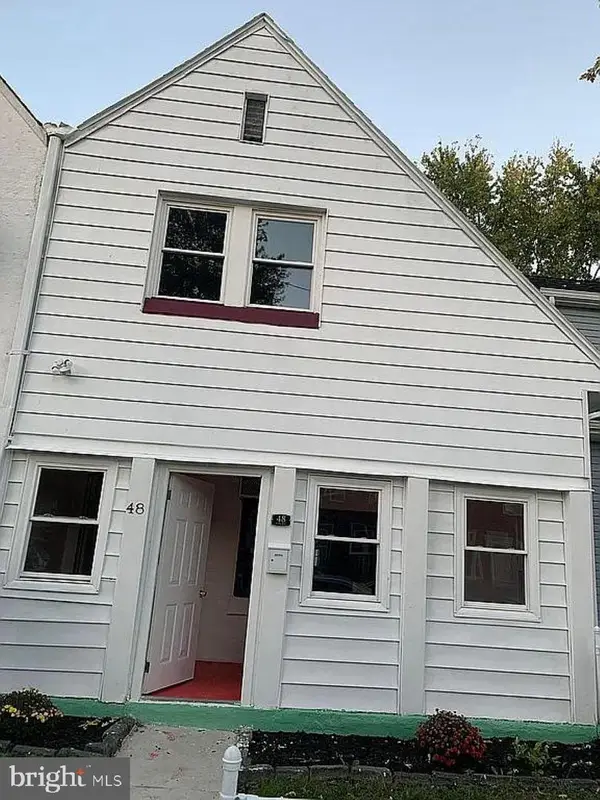 $199,999Active2 beds 1 baths975 sq. ft.
$199,999Active2 beds 1 baths975 sq. ft.48 4th Ave, CLAYMONT, DE 19703
MLS# DENC2085416Listed by: HOUWZER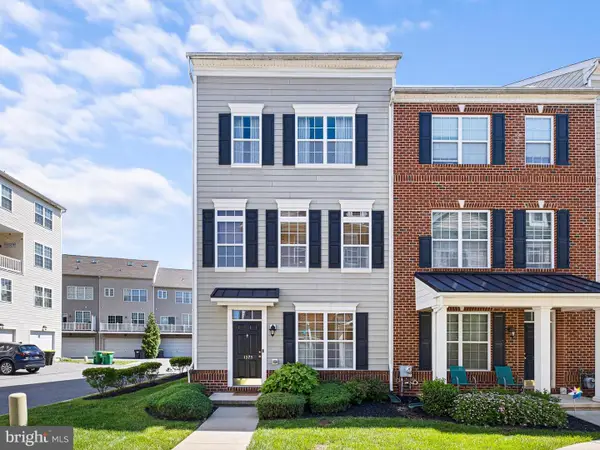 $455,000Pending3 beds 4 baths2,180 sq. ft.
$455,000Pending3 beds 4 baths2,180 sq. ft.1375 Parish Ave, CLAYMONT, DE 19703
MLS# DENC2084934Listed by: COMPASS

