42 Osage Rd, CLAYMONT, DE 19703
Local realty services provided by:Better Homes and Gardens Real Estate Reserve
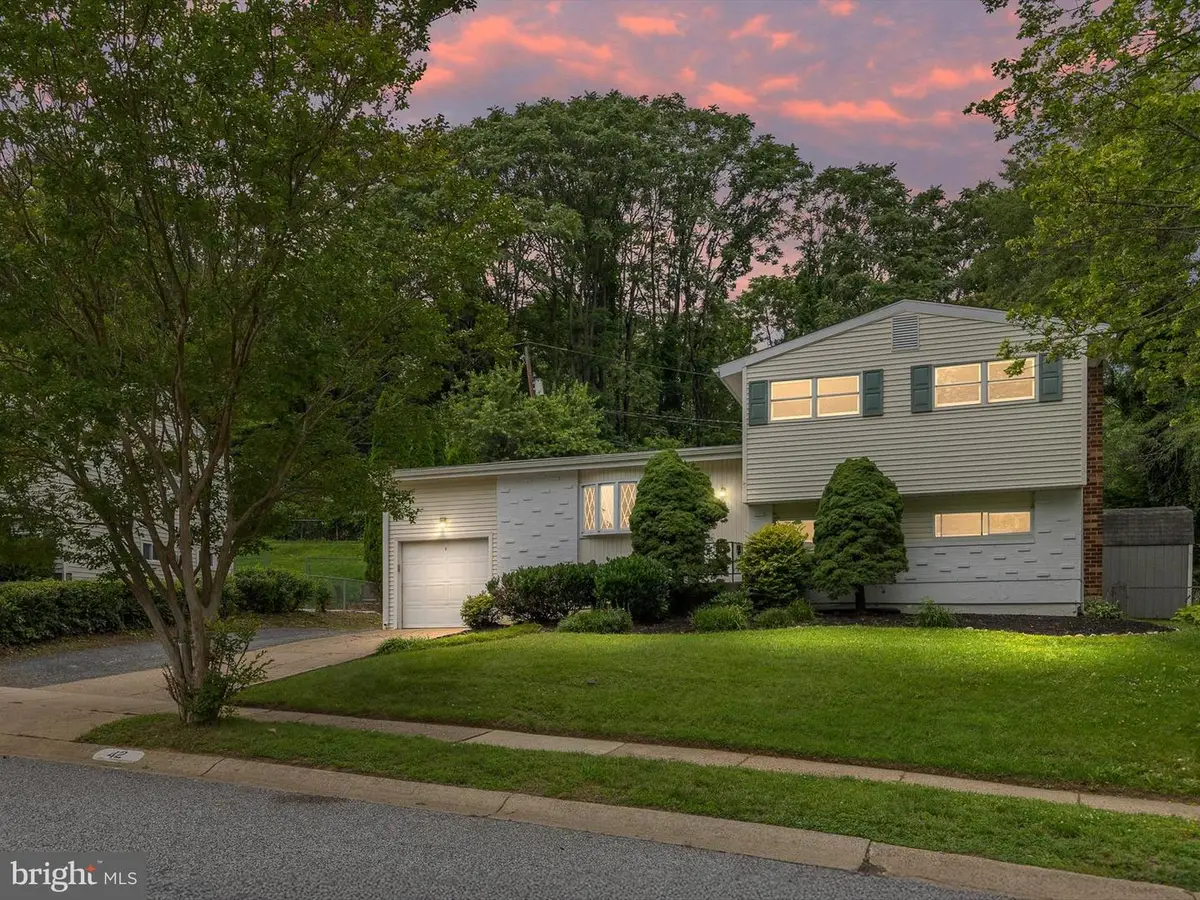
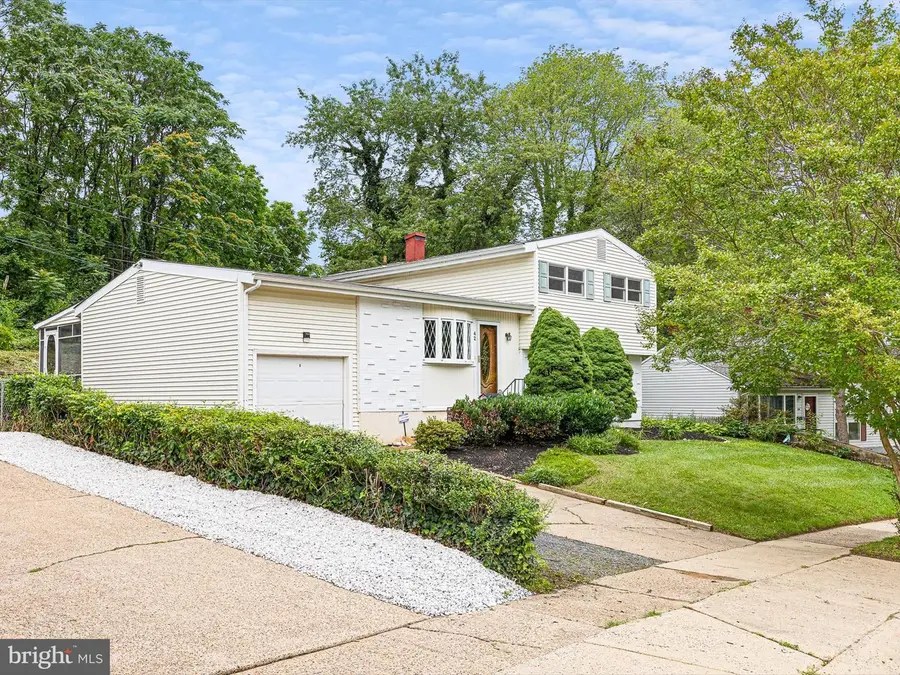
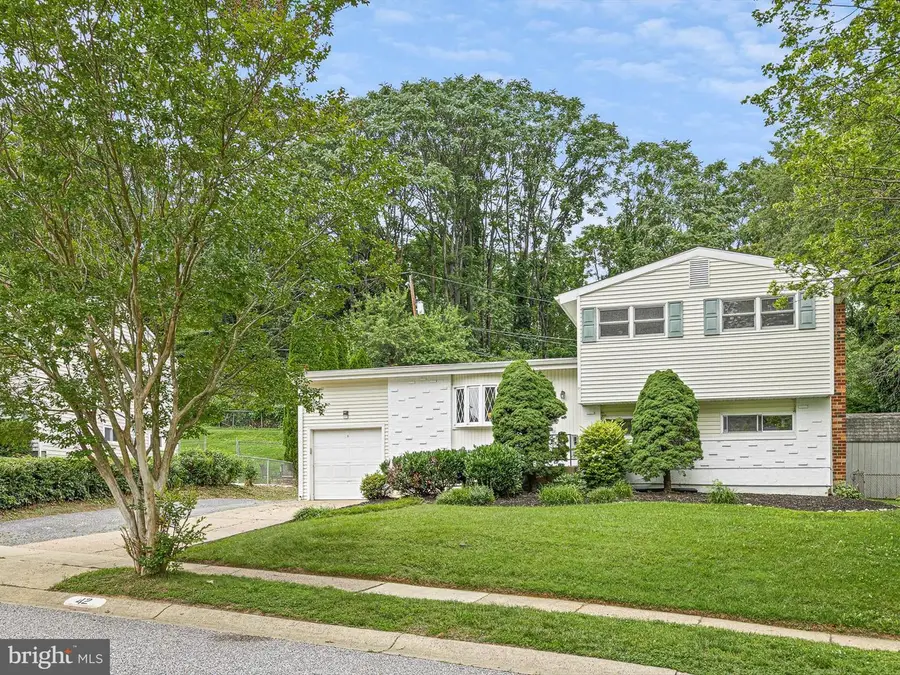
42 Osage Rd,CLAYMONT, DE 19703
$349,900
- 2 Beds
- 2 Baths
- 1,775 sq. ft.
- Single family
- Pending
Listed by:amber marie garneski
Office:crown homes real estate
MLS#:DENC2083764
Source:BRIGHTMLS
Price summary
- Price:$349,900
- Price per sq. ft.:$197.13
About this home
Welcome to this unique and spacious single-family home, just 20 minutes from Philadelphia and 10 minutes from the City of Wilmington! Perfectly situated for commuting or exploring nearby city life, this home blends convenience with comfort in a truly special way.
Originally a 3-bedroom layout, the home has been thoughtfully reimagined into a 2-bedroom design, creating an oversized primary suite complete with a walk-in closet. Unwind at the end of the day in your spa-like bathroom featuring a soaking jacuzzi tub, stand-up shower, and bonus vanity—ideal for relaxing or getting ready with ease.
The main level offers a bright and cozy living room for gathering, a kitchen to prepare your favorite meals, and a dedicated dining space perfect for weeknight dinners or entertaining friends. Just off the dining area, a large walk-in space can easily serve as a generous pantry or bonus storage.
Downstairs, you'll find a spacious family room ready for movie nights and cozy evenings in front of the fireplace, along with a convenient half bath and a large laundry/utility room offering even more storage space.
Enjoy summer evenings in the screened-in porch, sipping drinks or reading your favorite book while overlooking the backyard. Venture up the steps to a hidden second-tier yard—perfect for a private garden, meditation area, or play space. With a one-car garage and a large shed, there’s plenty of room for everything you need.
This home isn’t just a place to live—it’s a place to create memories, find comfort, and enjoy the best of both city access and suburban charm.
Contact an agent
Home facts
- Year built:1958
- Listing Id #:DENC2083764
- Added:43 day(s) ago
- Updated:July 30, 2025 at 07:33 AM
Rooms and interior
- Bedrooms:2
- Total bathrooms:2
- Full bathrooms:1
- Half bathrooms:1
- Living area:1,775 sq. ft.
Heating and cooling
- Cooling:Central A/C
- Heating:Central, Natural Gas
Structure and exterior
- Roof:Shingle
- Year built:1958
- Building area:1,775 sq. ft.
- Lot area:0.19 Acres
Schools
- High school:BRANDYWINE
- Middle school:TALLEY
- Elementary school:CLAYMONT
Utilities
- Water:Public
- Sewer:Public Sewer
Finances and disclosures
- Price:$349,900
- Price per sq. ft.:$197.13
- Tax amount:$2,003 (2024)
New listings near 42 Osage Rd
- Open Sat, 12 to 2pmNew
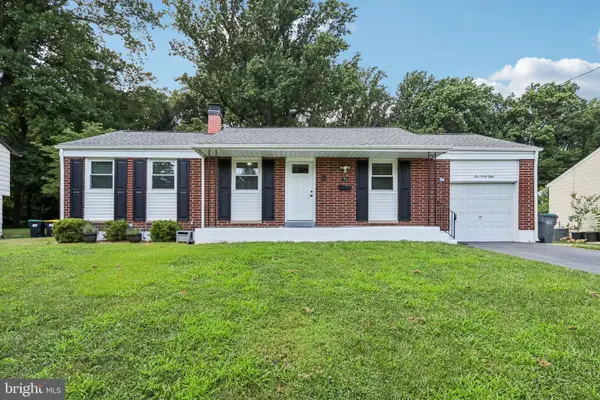 $359,995Active4 beds 2 baths1,850 sq. ft.
$359,995Active4 beds 2 baths1,850 sq. ft.198 Honeywell Dr, CLAYMONT, DE 19703
MLS# DENC2086132Listed by: REDFIN CORPORATION 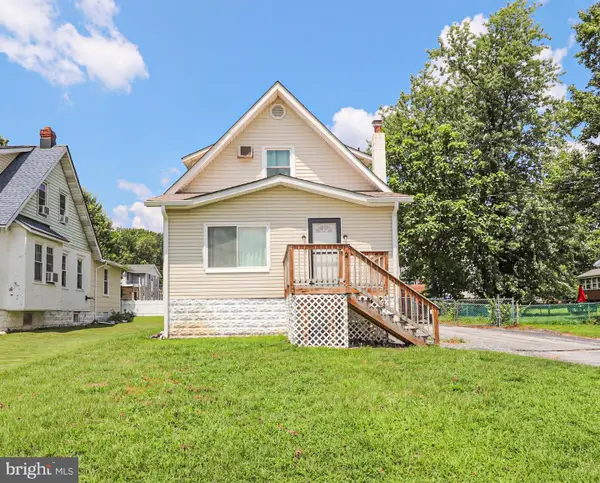 $295,000Pending2 beds 2 baths1,175 sq. ft.
$295,000Pending2 beds 2 baths1,175 sq. ft.2 Wistar St, CLAYMONT, DE 19703
MLS# DENC2086470Listed by: PATTERSON-SCHWARTZ-BRANDYWINE $349,900Pending4 beds 3 baths1,855 sq. ft.
$349,900Pending4 beds 3 baths1,855 sq. ft.719 Peachtree Rd, CLAYMONT, DE 19703
MLS# DENC2086056Listed by: COMPASS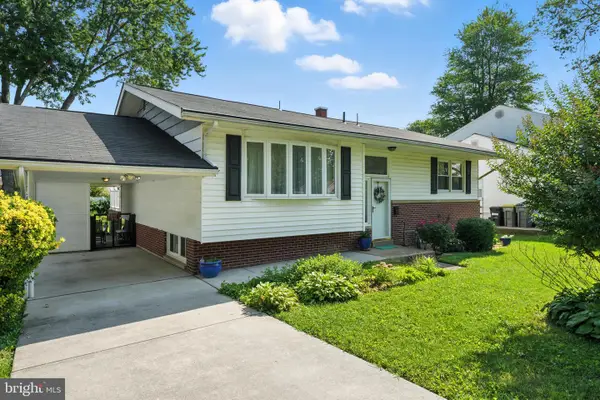 $354,900Pending4 beds 2 baths2,400 sq. ft.
$354,900Pending4 beds 2 baths2,400 sq. ft.143 Honeywell Dr, CLAYMONT, DE 19703
MLS# DENC2085860Listed by: FORAKER REALTY CO.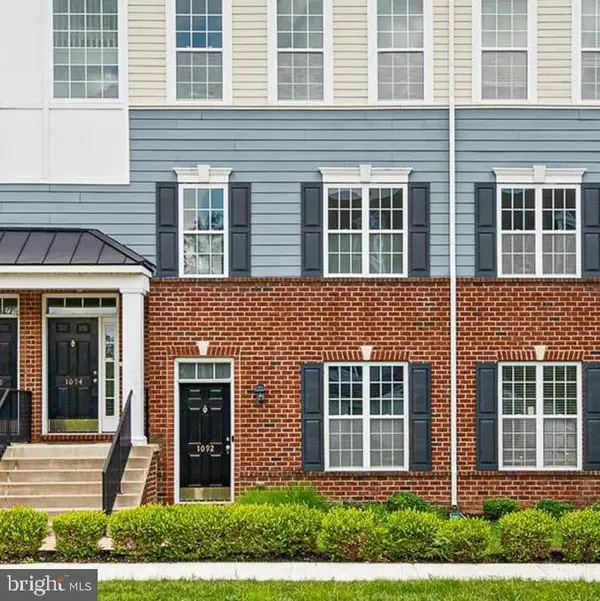 $350,000Active2 beds 2 baths1,500 sq. ft.
$350,000Active2 beds 2 baths1,500 sq. ft.1092 Worth Ln #bl12, CLAYMONT, DE 19703
MLS# DENC2085974Listed by: COMPASS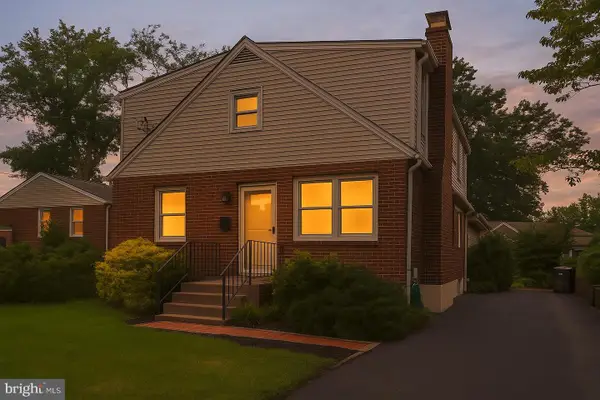 $325,000Pending3 beds 2 baths1,875 sq. ft.
$325,000Pending3 beds 2 baths1,875 sq. ft.107 Pennsylvania Ave, CLAYMONT, DE 19703
MLS# DENC2085772Listed by: RE/MAX ASSOCIATES-HOCKESSIN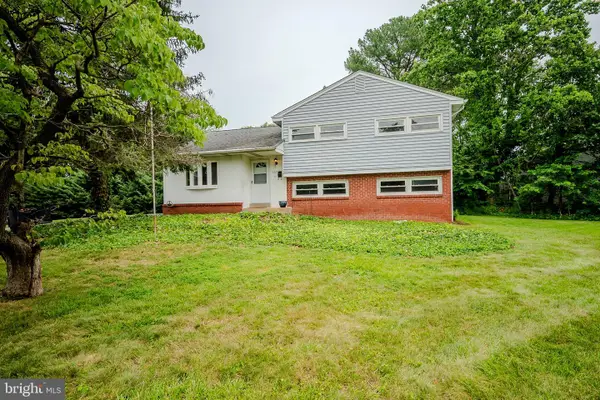 $305,000Pending4 beds 2 baths1,775 sq. ft.
$305,000Pending4 beds 2 baths1,775 sq. ft.167 W Shelley Dr, CLAYMONT, DE 19703
MLS# DENC2085696Listed by: PATTERSON-SCHWARTZ-BRANDYWINE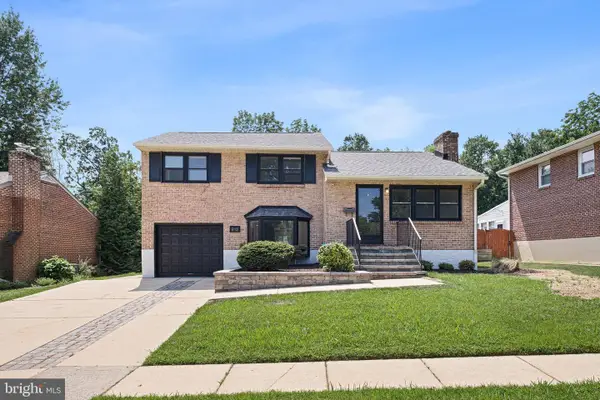 $415,000Active3 beds 2 baths1,652 sq. ft.
$415,000Active3 beds 2 baths1,652 sq. ft.912 Providence Ave, CLAYMONT, DE 19703
MLS# DENC2085622Listed by: COMPASS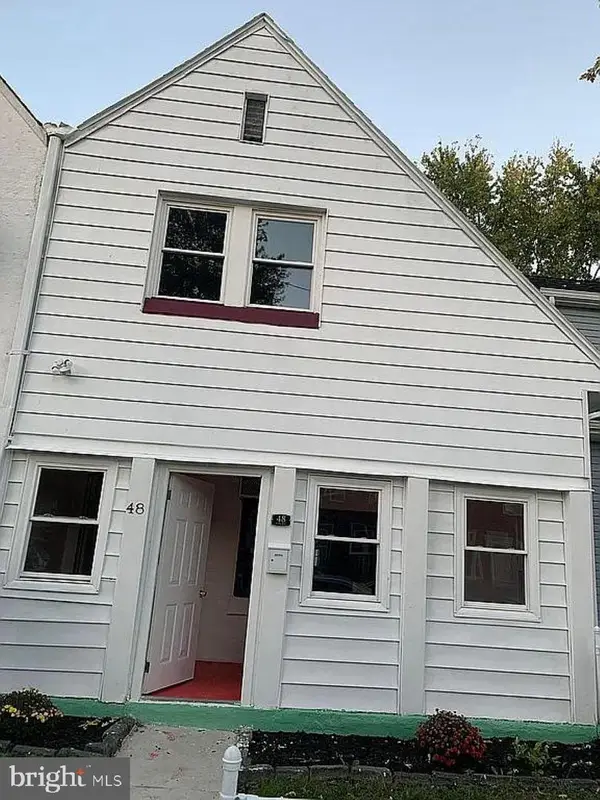 $199,999Active2 beds 1 baths975 sq. ft.
$199,999Active2 beds 1 baths975 sq. ft.48 4th Ave, CLAYMONT, DE 19703
MLS# DENC2085416Listed by: HOUWZER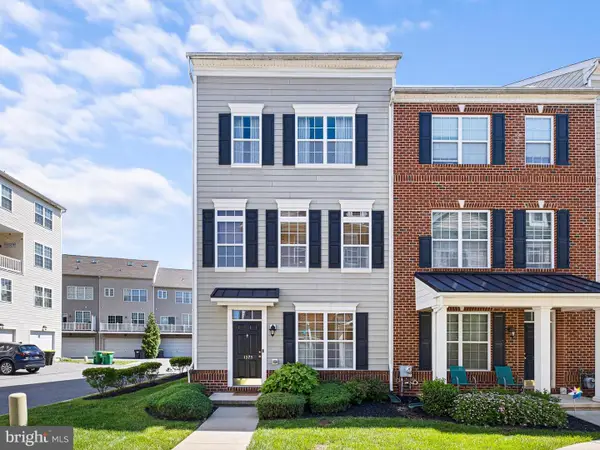 $455,000Pending3 beds 4 baths2,180 sq. ft.
$455,000Pending3 beds 4 baths2,180 sq. ft.1375 Parish Ave, CLAYMONT, DE 19703
MLS# DENC2084934Listed by: COMPASS

