20145 Doddtown Rd, Harbeson, DE 19951
Local realty services provided by:Better Homes and Gardens Real Estate Murphy & Co.
20145 Doddtown Rd,Harbeson, DE 19951
$1,275,000
- 4 Beds
- 4 Baths
- 3,555 sq. ft.
- Single family
- Active
Listed by:staci walls
Office:nexthome tomorrow realty
MLS#:DESU2091440
Source:BRIGHTMLS
Price summary
- Price:$1,275,000
- Price per sq. ft.:$358.65
About this home
Discover a luxurious retreat nestled on a sprawling 5-acre lot, where elegance meets comfort in this stunning 4-bedroom, 3.5-bathroom ranch-style home. Built in 2011, this residence boasts a harmonious blend of traditional charm and modern sophistication. Step inside to find an inviting open floor plan adorned with exquisite crown moldings, chair railings, and rich hardwood floors that flow seamlessly throughout. The gourmet kitchen is a chef's dream, featuring upgraded countertops, stainless steel appliances, and a spacious island perfect for entertaining. Enjoy cozy evenings in the family room, complete with a warm fireplace, or host formal dinners in the elegant dining room. The primary suite offers a serene escape with a luxurious soaking tub and walk-in closet, ensuring ample storage and comfort. Outside, the meticulously landscaped grounds invite you to unwind. A fenced, in-ground pool provides a private oasis for relaxation, while extensive hardscaping and outdoor lighting enhance the beauty of the property. Enjoy panoramic views of the surrounding trees and creek, creating a tranquil backdrop for your everyday life. Additional features include a 3-car attached garage, a 4-car detached garage, and a utility building, providing ample space for all your needs. This home is not just a residence; it's a lifestyle, offering the perfect blend of luxury, comfort, and nature. Experience the ultimate in refined living today.
Contact an agent
Home facts
- Year built:2011
- Listing ID #:DESU2091440
- Added:493 day(s) ago
- Updated:September 30, 2025 at 01:59 PM
Rooms and interior
- Bedrooms:4
- Total bathrooms:4
- Full bathrooms:3
- Half bathrooms:1
- Living area:3,555 sq. ft.
Heating and cooling
- Cooling:Central A/C
- Heating:Forced Air, Geo-thermal
Structure and exterior
- Roof:Pitched, Shingle
- Year built:2011
- Building area:3,555 sq. ft.
- Lot area:5 Acres
Schools
- High school:SUSSEX CENTRAL
- Middle school:GEORGETOWN
- Elementary school:GEORGETOWN
Utilities
- Water:Well
- Sewer:Gravity Sept Fld, Septic Exists
Finances and disclosures
- Price:$1,275,000
- Price per sq. ft.:$358.65
- Tax amount:$2,588 (2024)
New listings near 20145 Doddtown Rd
- Open Sat, 11am to 2pmNew
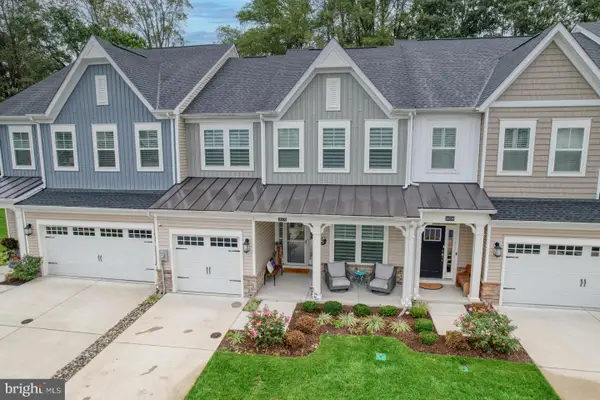 $495,900Active4 beds 4 baths2,195 sq. ft.
$495,900Active4 beds 4 baths2,195 sq. ft.26208 Milby Cir, HARBESON, DE 19951
MLS# DESU2097752Listed by: KELLER WILLIAMS REALTY - New
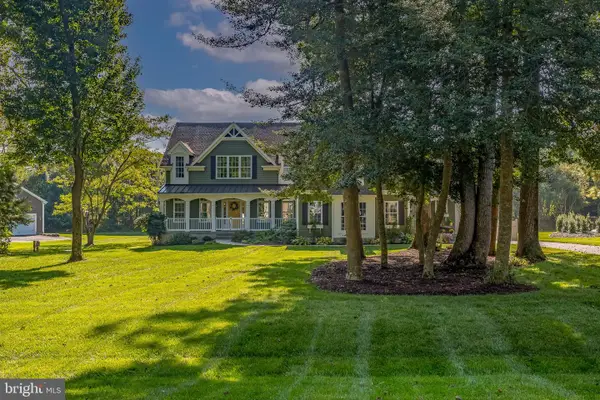 $949,900Active4 beds 3 baths3,220 sq. ft.
$949,900Active4 beds 3 baths3,220 sq. ft.32579 Woods Ct, HARBESON, DE 19951
MLS# DESU2096436Listed by: THE LISA MATHENA GROUP, INC. 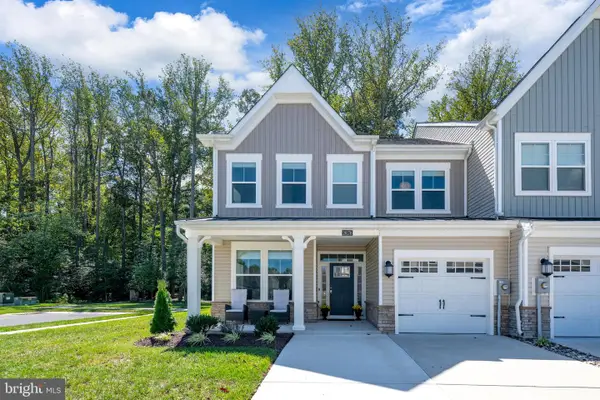 $499,000Active4 beds 4 baths2,400 sq. ft.
$499,000Active4 beds 4 baths2,400 sq. ft.26178 Milby Cir, HARBESON, DE 19951
MLS# DESU2095338Listed by: COLDWELL BANKER PREMIER - LEWES- Open Sat, 1 to 3pm
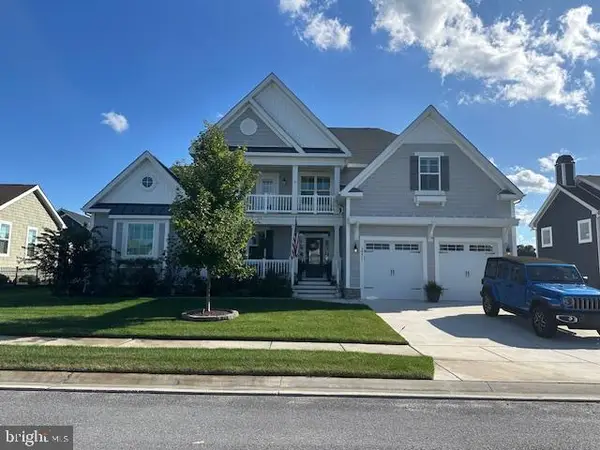 $1,300,000Active5 beds 5 baths5,827 sq. ft.
$1,300,000Active5 beds 5 baths5,827 sq. ft.34411 Derrickson Dr, HARBESON, DE 19951
MLS# DESU2096266Listed by: NORTHROP REALTY 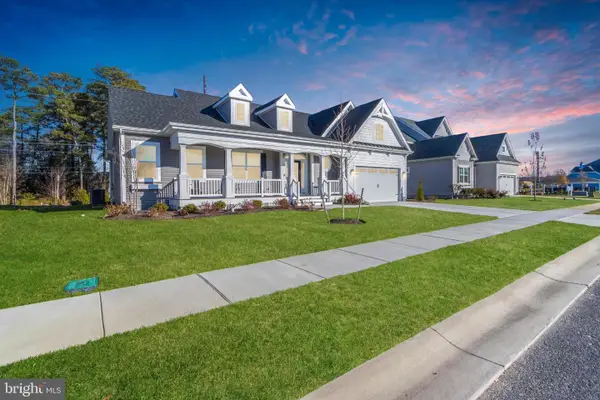 $644,900Active3 beds 3 baths2,329 sq. ft.
$644,900Active3 beds 3 baths2,329 sq. ft.24016 Bunting Cir, HARBESON, DE 19951
MLS# DESU2096246Listed by: COMPASS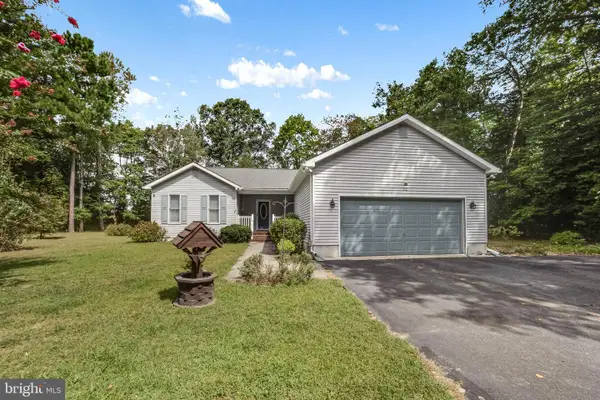 $389,000Active3 beds 2 baths1,504 sq. ft.
$389,000Active3 beds 2 baths1,504 sq. ft.32 Falcon Crest Dr, HARBESON, DE 19951
MLS# DESU2095346Listed by: KELLER WILLIAMS REALTY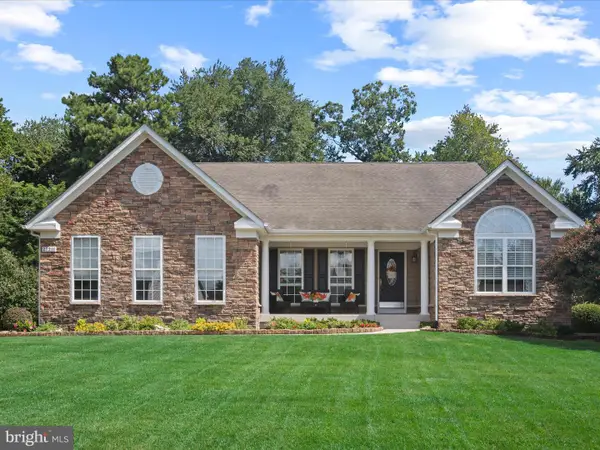 $630,000Pending3 beds 3 baths3,028 sq. ft.
$630,000Pending3 beds 3 baths3,028 sq. ft.27211 Buckskin Trl, HARBESON, DE 19951
MLS# DESU2096026Listed by: NORTHROP REALTY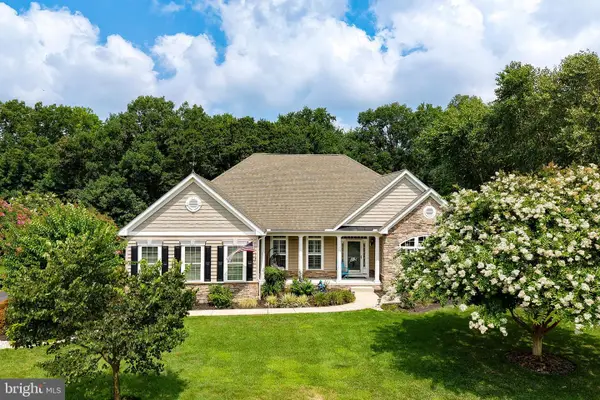 $679,900Pending4 beds 4 baths3,430 sq. ft.
$679,900Pending4 beds 4 baths3,430 sq. ft.27183 Buckskin Trl, HARBESON, DE 19951
MLS# DESU2091900Listed by: BERKSHIRE HATHAWAY HOMESERVICES PENFED REALTY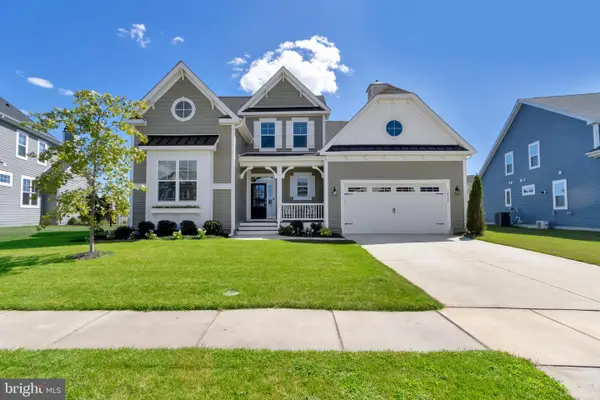 $829,900Active4 beds 5 baths3,600 sq. ft.
$829,900Active4 beds 5 baths3,600 sq. ft.24122 Bunting Cir, HARBESON, DE 19951
MLS# DESU2095794Listed by: RE/MAX REALTY GROUP REHOBOTH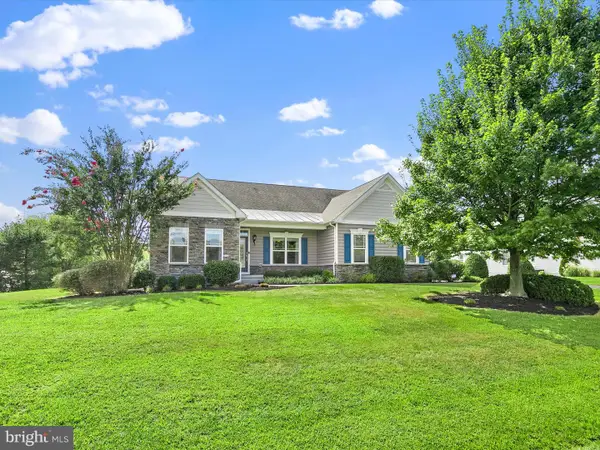 $615,000Active5 beds 4 baths4,686 sq. ft.
$615,000Active5 beds 4 baths4,686 sq. ft.18963 Beaver Creek Dr, HARBESON, DE 19951
MLS# DESU2092242Listed by: NORTHROP REALTY
