25256 Leland Ave, Harbeson, DE 19951
Local realty services provided by:Better Homes and Gardens Real Estate Cassidon Realty
25256 Leland Ave,Harbeson, DE 19951
$579,900
- 3 Beds
- 2 Baths
- 2,266 sq. ft.
- Single family
- Pending
Listed by:michael kennedy
Office:compass
MLS#:DESU2039034
Source:BRIGHTMLS
Price summary
- Price:$579,900
- Price per sq. ft.:$255.91
- Monthly HOA dues:$125
About this home
Walden is a new community in the Lewes area tucked away from the coastal hustle and bustle. Enjoy water access for kayaking/fishing on Burton's pond and the variety of community amenities including clubhouse with fitness center, rec room and bar, outdoor pools, courtyard with tiki bar and BBQ area, 2 pickleball courts, multi-use court (tennis/basketball), playground and walking paths. The Mayberry plan is a ranch home starting at 2,266 heated square feet. Includes 3 bedrooms, 2 baths and a flex space perfect for a home office. This home has a split-bedroom design where the owner s suite and guest bedrooms are on opposite sides offering privacy and an open floorplan. The kitchen includes a walk-in pantry and is open to the great room and dining area. Options available to personalize including additional bedrooms, baths, and outdoor spaces. *Base price includes $24,500 incentive value *Photos re of a model home with upgrades. Unlicensed onsite sales professional represents the Seller only. Sales office open off-site by appointment only.
Contact an agent
Home facts
- Year built:2023
- Listing ID #:DESU2039034
- Added:814 day(s) ago
- Updated:September 29, 2025 at 07:35 AM
Rooms and interior
- Bedrooms:3
- Total bathrooms:2
- Full bathrooms:2
- Living area:2,266 sq. ft.
Heating and cooling
- Cooling:Central A/C
- Heating:Energy Star Heating System, Humidifier, Natural Gas, Programmable Thermostat
Structure and exterior
- Roof:Architectural Shingle
- Year built:2023
- Building area:2,266 sq. ft.
- Lot area:0.25 Acres
Utilities
- Water:Public
- Sewer:Public Sewer
Finances and disclosures
- Price:$579,900
- Price per sq. ft.:$255.91
New listings near 25256 Leland Ave
- Open Sat, 11am to 2pmNew
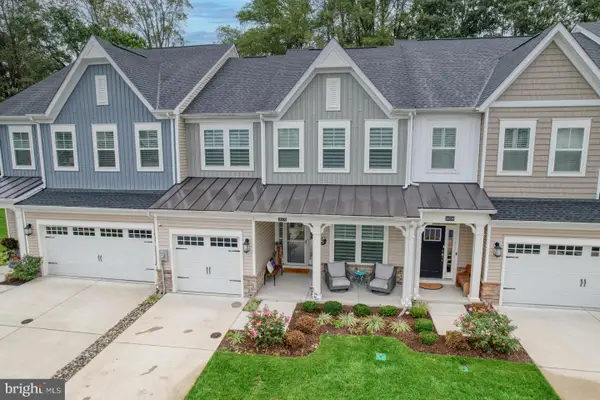 $495,900Active4 beds 4 baths2,195 sq. ft.
$495,900Active4 beds 4 baths2,195 sq. ft.26208 Milby Cir, HARBESON, DE 19951
MLS# DESU2097752Listed by: KELLER WILLIAMS REALTY - New
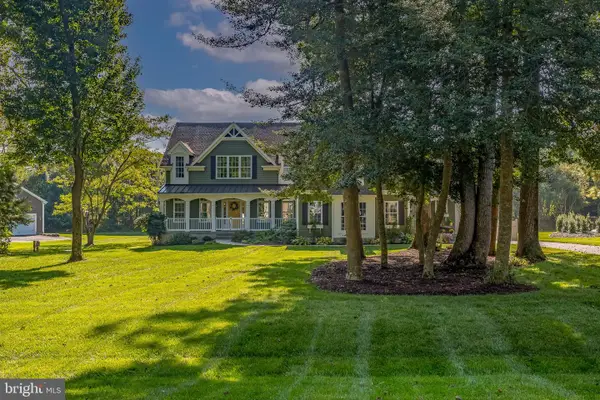 $949,900Active4 beds 3 baths3,220 sq. ft.
$949,900Active4 beds 3 baths3,220 sq. ft.32579 Woods Ct, HARBESON, DE 19951
MLS# DESU2096436Listed by: THE LISA MATHENA GROUP, INC. 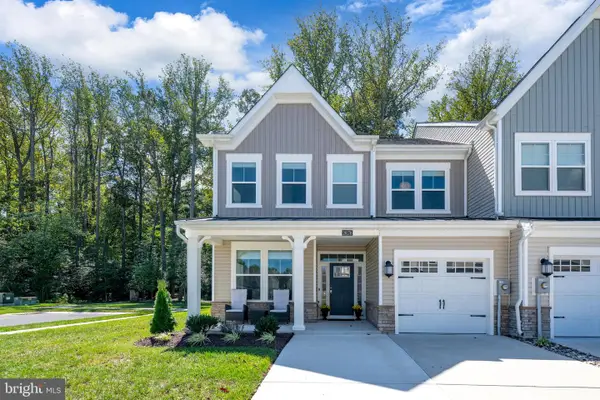 $499,000Active4 beds 4 baths2,400 sq. ft.
$499,000Active4 beds 4 baths2,400 sq. ft.26178 Milby Cir, HARBESON, DE 19951
MLS# DESU2095338Listed by: COLDWELL BANKER PREMIER - LEWES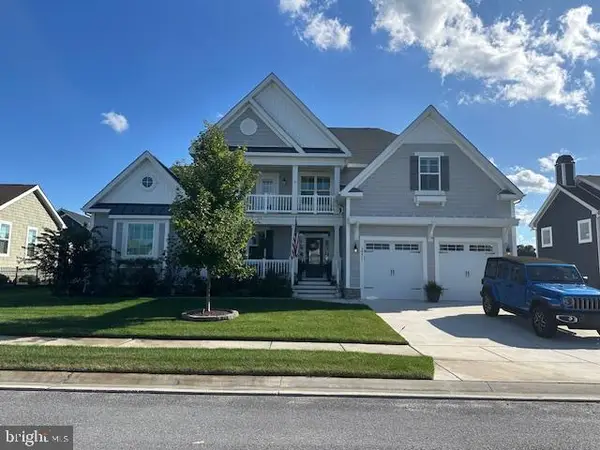 $1,300,000Active5 beds 5 baths5,827 sq. ft.
$1,300,000Active5 beds 5 baths5,827 sq. ft.34411 Derrickson Dr, HARBESON, DE 19951
MLS# DESU2096266Listed by: NORTHROP REALTY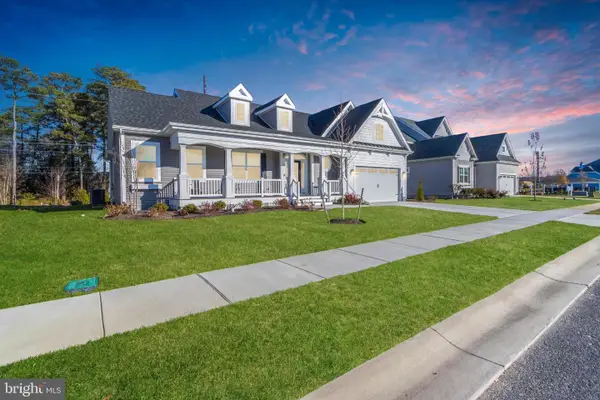 $644,900Active3 beds 3 baths2,329 sq. ft.
$644,900Active3 beds 3 baths2,329 sq. ft.24016 Bunting Cir, HARBESON, DE 19951
MLS# DESU2096246Listed by: COMPASS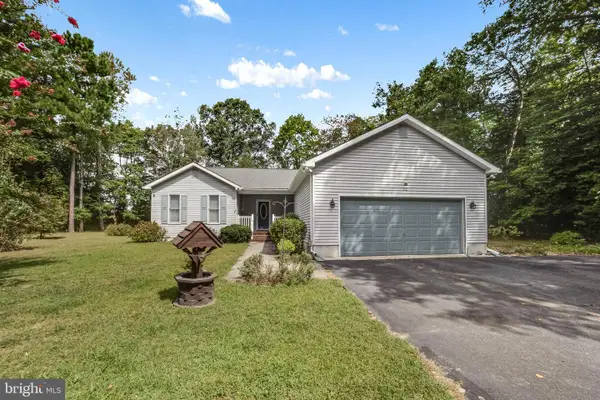 $389,000Active3 beds 2 baths1,504 sq. ft.
$389,000Active3 beds 2 baths1,504 sq. ft.32 Falcon Crest Dr, HARBESON, DE 19951
MLS# DESU2095346Listed by: KELLER WILLIAMS REALTY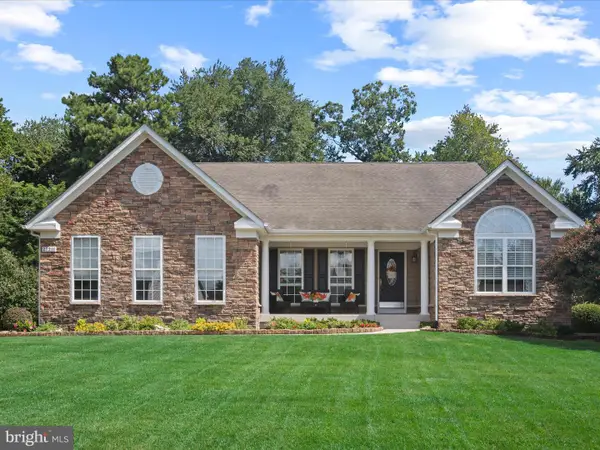 $630,000Pending3 beds 3 baths3,028 sq. ft.
$630,000Pending3 beds 3 baths3,028 sq. ft.27211 Buckskin Trl, HARBESON, DE 19951
MLS# DESU2096026Listed by: NORTHROP REALTY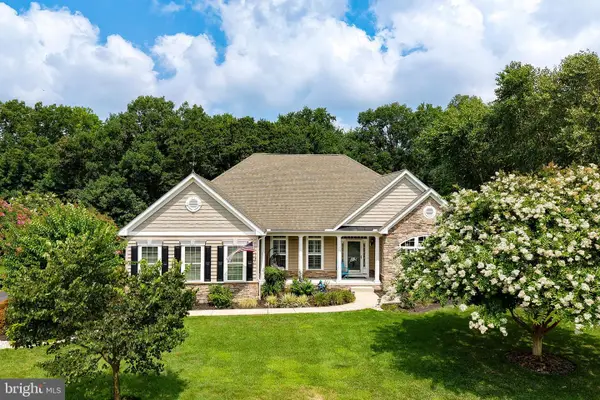 $679,900Pending4 beds 4 baths3,430 sq. ft.
$679,900Pending4 beds 4 baths3,430 sq. ft.27183 Buckskin Trl, HARBESON, DE 19951
MLS# DESU2091900Listed by: BERKSHIRE HATHAWAY HOMESERVICES PENFED REALTY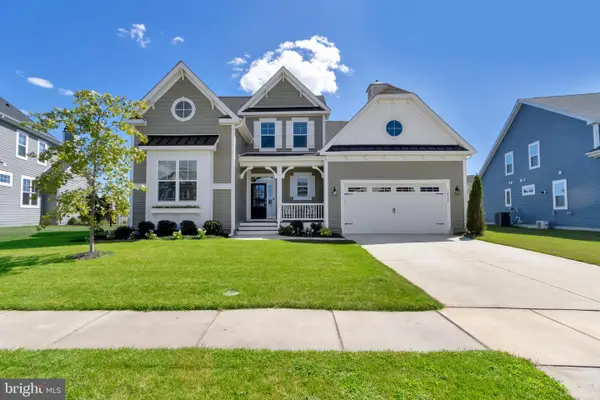 $829,900Active4 beds 5 baths3,600 sq. ft.
$829,900Active4 beds 5 baths3,600 sq. ft.24122 Bunting Cir, HARBESON, DE 19951
MLS# DESU2095794Listed by: RE/MAX REALTY GROUP REHOBOTH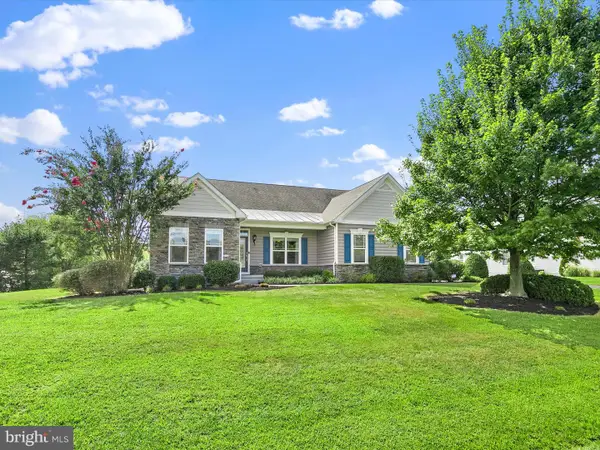 $615,000Active5 beds 4 baths4,686 sq. ft.
$615,000Active5 beds 4 baths4,686 sq. ft.18963 Beaver Creek Dr, HARBESON, DE 19951
MLS# DESU2092242Listed by: NORTHROP REALTY
