26039 Milby Cir, Harbeson, DE 19951
Local realty services provided by:Better Homes and Gardens Real Estate Maturo
26039 Milby Cir,Harbeson, DE 19951
$455,000
- 3 Beds
- 3 Baths
- 2,328 sq. ft.
- Townhouse
- Pending
Listed by:lisa horsey
Office:keller williams realty
MLS#:DESU2086942
Source:BRIGHTMLS
Price summary
- Price:$455,000
- Price per sq. ft.:$195.45
- Monthly HOA dues:$125
About this home
Welcome to the MacArthur @ The Villas at Walden! Enjoy privacy on this spacious corner lot with a scenic pond view. The entryway boasts luxury plank flooring flowing into a Grand open floor plan, enjoy cooking in this gourmet chefs kitchen with upgraded stainless appliances, natural gas cooktop with custom elegant hood, double oven, built in microwave, an oversized island, surrounded by custom soft close cabinetry, quartz countertops and crown molding, a dream kitchen that even includes a large shelved pantry. Dining and Kitchen area is open to a spacious Family room for gathering and entertaining or simply relax and enjoy the serenity of the attached screened porch and extensive hardscape patio area while viewing the pond from your own back yard. The main level also has a welcoming center entering from the garage area with custom built-ins as well as a powder room for guests on the main level. The 2nd floor area leads you into an open loft area for added comfort of enjoyment to relax, entertain, read or a 2nd floor family room, the options are endless, the loft is centrally situated between 3 spacious bedrooms, there’s 2 guest bedrooms on the front side of the home that are large enough to host a queen bed in each with nightstands, adjacent to a full size bathroom for guests or family members and includes a Laundry area on the 2nd level for your convenience . The Primary luxurious en-suite Bedroom is located at the back of the home, it includes a grand tray ceiling, triple windows with a pond view, private bathroom with a double vanity, quartz tops, oversized custom tile shower with bench seat, a window for natural sunlight, your custom bathroom is adjoined by an oversized walk-in closet / dressing area to get pool ready! Enjoy the 2 outdoor swimming pools, pickle ball, wet bar at the clubhouse, the kayak launch located at Burtons Pond which is just around the corner. or enjoy nearby shopping, beaches, and fine dining! This home is full of upgrades, tranquil views, privacy and is in immaculate condition with many reasons to live at the Villas at the Walden! Schedule your tour before this one is gone!
Contact an agent
Home facts
- Year built:2021
- Listing ID #:DESU2086942
- Added:128 day(s) ago
- Updated:September 29, 2025 at 07:35 AM
Rooms and interior
- Bedrooms:3
- Total bathrooms:3
- Full bathrooms:2
- Half bathrooms:1
- Living area:2,328 sq. ft.
Heating and cooling
- Cooling:Central A/C
- Heating:Central, Natural Gas
Structure and exterior
- Roof:Architectural Shingle
- Year built:2021
- Building area:2,328 sq. ft.
- Lot area:0.1 Acres
Utilities
- Water:Public
- Sewer:Public Sewer
Finances and disclosures
- Price:$455,000
- Price per sq. ft.:$195.45
- Tax amount:$1,447 (2024)
New listings near 26039 Milby Cir
- Open Sat, 11am to 2pmNew
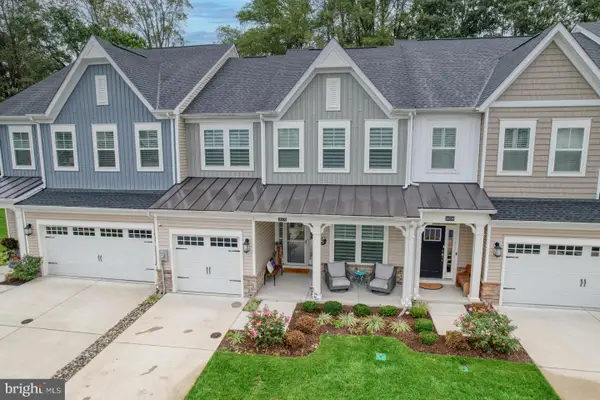 $495,900Active4 beds 4 baths2,195 sq. ft.
$495,900Active4 beds 4 baths2,195 sq. ft.26208 Milby Cir, HARBESON, DE 19951
MLS# DESU2097752Listed by: KELLER WILLIAMS REALTY - New
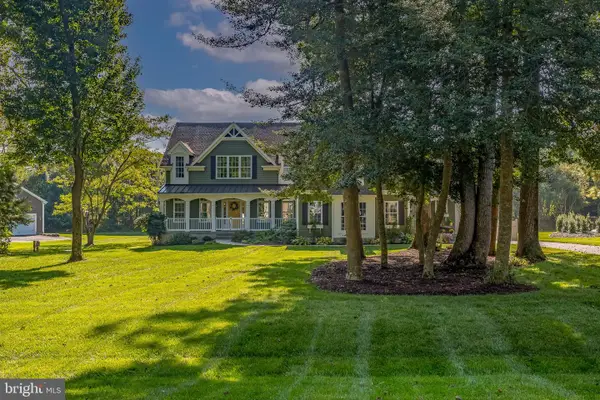 $949,900Active4 beds 3 baths3,220 sq. ft.
$949,900Active4 beds 3 baths3,220 sq. ft.32579 Woods Ct, HARBESON, DE 19951
MLS# DESU2096436Listed by: THE LISA MATHENA GROUP, INC. 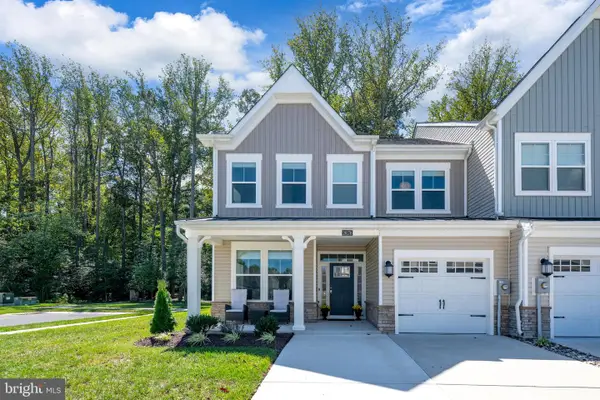 $499,000Active4 beds 4 baths2,400 sq. ft.
$499,000Active4 beds 4 baths2,400 sq. ft.26178 Milby Cir, HARBESON, DE 19951
MLS# DESU2095338Listed by: COLDWELL BANKER PREMIER - LEWES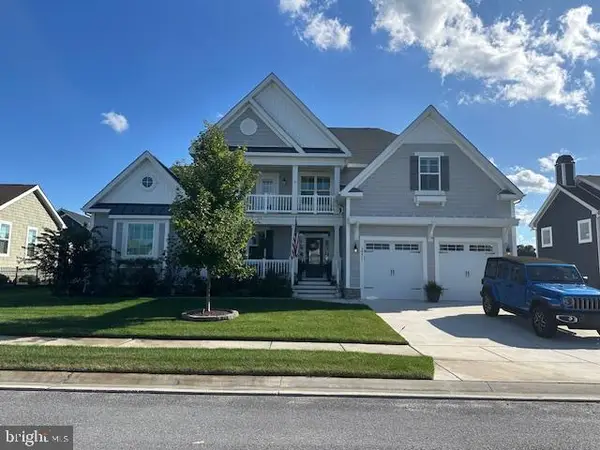 $1,300,000Active5 beds 5 baths5,827 sq. ft.
$1,300,000Active5 beds 5 baths5,827 sq. ft.34411 Derrickson Dr, HARBESON, DE 19951
MLS# DESU2096266Listed by: NORTHROP REALTY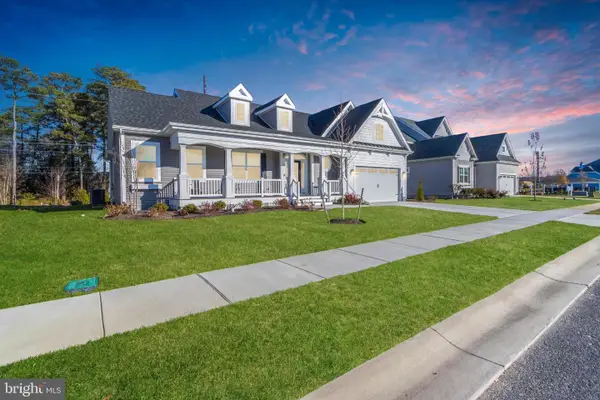 $644,900Active3 beds 3 baths2,329 sq. ft.
$644,900Active3 beds 3 baths2,329 sq. ft.24016 Bunting Cir, HARBESON, DE 19951
MLS# DESU2096246Listed by: COMPASS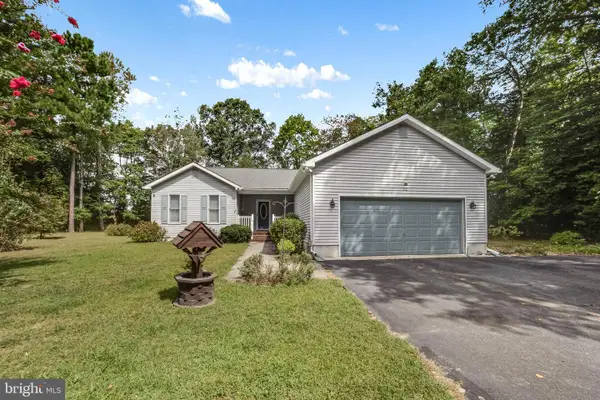 $389,000Active3 beds 2 baths1,504 sq. ft.
$389,000Active3 beds 2 baths1,504 sq. ft.32 Falcon Crest Dr, HARBESON, DE 19951
MLS# DESU2095346Listed by: KELLER WILLIAMS REALTY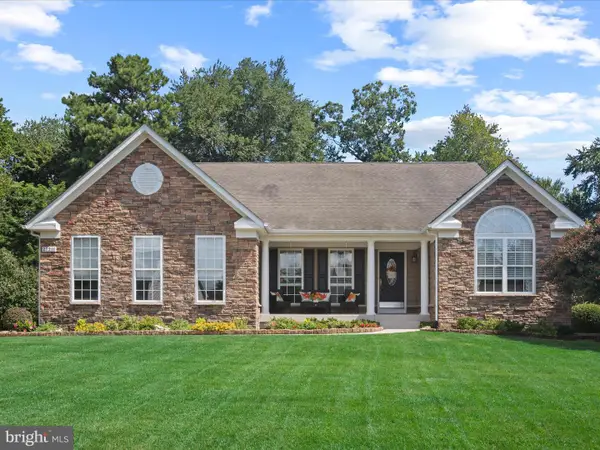 $630,000Pending3 beds 3 baths3,028 sq. ft.
$630,000Pending3 beds 3 baths3,028 sq. ft.27211 Buckskin Trl, HARBESON, DE 19951
MLS# DESU2096026Listed by: NORTHROP REALTY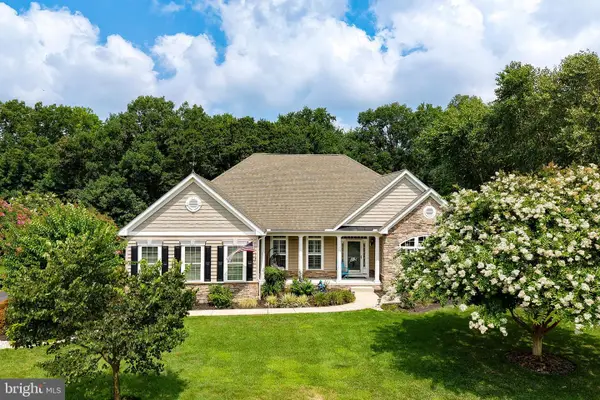 $679,900Pending4 beds 4 baths3,430 sq. ft.
$679,900Pending4 beds 4 baths3,430 sq. ft.27183 Buckskin Trl, HARBESON, DE 19951
MLS# DESU2091900Listed by: BERKSHIRE HATHAWAY HOMESERVICES PENFED REALTY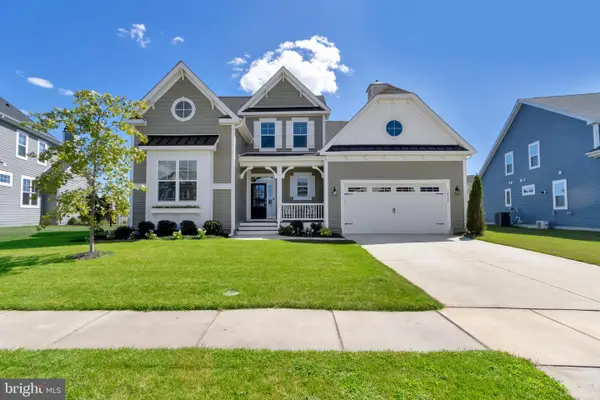 $829,900Active4 beds 5 baths3,600 sq. ft.
$829,900Active4 beds 5 baths3,600 sq. ft.24122 Bunting Cir, HARBESON, DE 19951
MLS# DESU2095794Listed by: RE/MAX REALTY GROUP REHOBOTH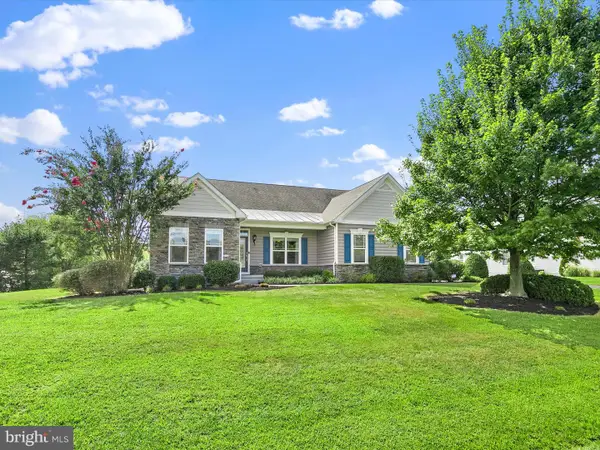 $615,000Active5 beds 4 baths4,686 sq. ft.
$615,000Active5 beds 4 baths4,686 sq. ft.18963 Beaver Creek Dr, HARBESON, DE 19951
MLS# DESU2092242Listed by: NORTHROP REALTY
