2 Hanson Ln, HOCKESSIN, DE 19707
Local realty services provided by:Better Homes and Gardens Real Estate Community Realty
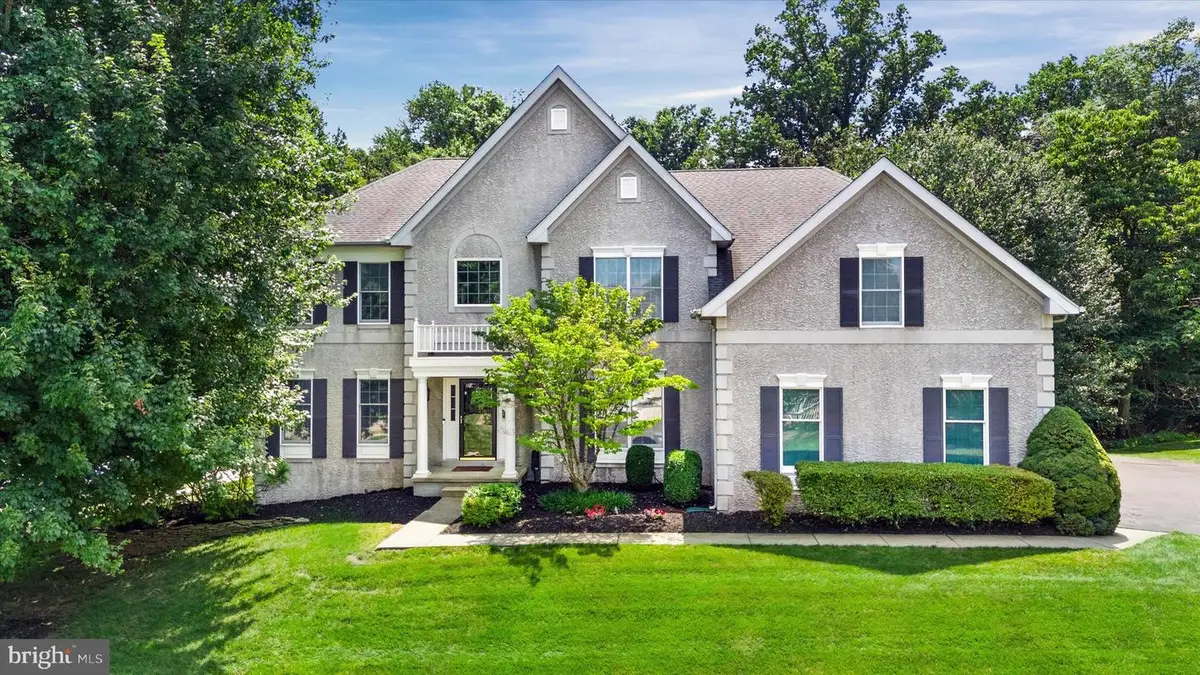
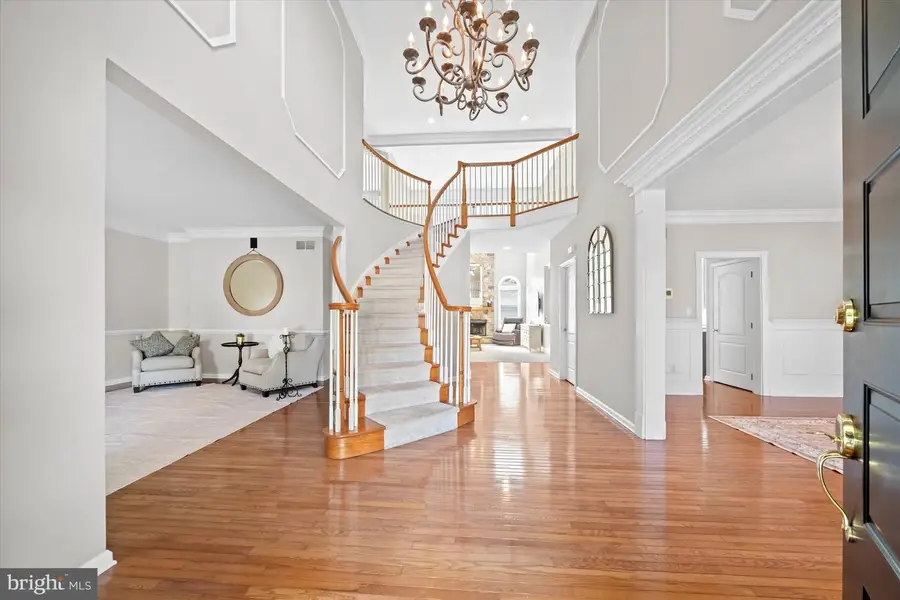
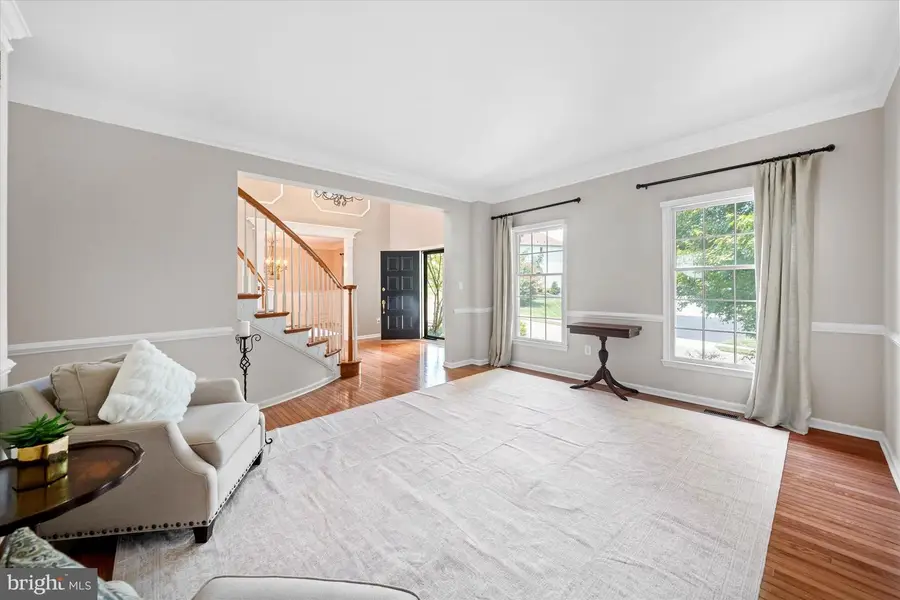
Listed by:peggy centrella
Office:patterson-schwartz-hockessin
MLS#:DENC2086448
Source:BRIGHTMLS
Price summary
- Price:$950,000
- Price per sq. ft.:$196.93
- Monthly HOA dues:$37.5
About this home
Rarely available in Hockessin Chase on a premium cul-de-sac lot backing to woods! Step onto the charming covered front porch and into a grand two-story foyer, where an elegant, curved staircase sets the tone for the rest of the home. Enhanced with custom millwork, the foyer is perfectly positioned between the formal living room and dining room, offering a sophisticated introduction to the home’s timeless style. Beyond the foyer, the heart of the home unfolds in the two-story family room, featuring a striking real wood-burning fireplace with stone facade, flooded with natural light from the two skylights and open to the stylish kitchen. The kitchen is a chef’s dream, showcasing Quartz countertops, modern tile backsplash, gas cooktop with downdraft, new stainless-steel appliances, ample cabinet space, and a sunny breakfast nook with direct access to the expansive custom designed deck—built with steel supports for extra durability. Also on the main level is a fifth bedroom or home office, a convenient laundry room with additional access to the back deck, a powder room, and a spacious three-car turned garage. Ascend to the second floor via either of the two staircases and enjoy the dramatic balcony overlook, with views of the foyer in front and family room behind. This level features two well-sized bedrooms with a Jack and Jill bath, plus a private guest suite with its own full bathroom. The luxurious primary suite offers a true retreat: enter through double doors into a spacious sitting room, then flow into a generously sized bedroom featuring wide-plank espresso hardwood flooring. An oversized walk-in closet provides ample storage, while the spa-like bathroom impresses with a cathedral ceiling, skylight, dual vanities, soaking tub, and separate shower. The finished walk-out lower level provides even more living space with large windows that fill the area with natural light. It features a full wet bar, media room, exercise area, full-sized wine fridge, and a full bath. From here, step out to a custom hardscaped patio with a relaxing hot tub, all surrounded by serene, wooded views that create a private backyard oasis. This home has been thoughtfully updated with a new dual-zone HVAC system in 2019, a new roof in 2017, a reverse osmosis water filtration system, tasteful landscape lighting, an irrigation system, and fresh neutral paint throughout. Located within the highly sought-after North Star Elementary School feeder pattern and just minutes from shopping, parks, and health clubs. This home offers not only luxurious living, but also an incredible opportunity in one of Hockessin’s most desirable neighborhoods.
Contact an agent
Home facts
- Year built:1999
- Listing Id #:DENC2086448
- Added:21 day(s) ago
- Updated:August 13, 2025 at 07:30 AM
Rooms and interior
- Bedrooms:5
- Total bathrooms:5
- Full bathrooms:4
- Half bathrooms:1
- Living area:4,824 sq. ft.
Heating and cooling
- Cooling:Central A/C
- Heating:Forced Air, Natural Gas
Structure and exterior
- Year built:1999
- Building area:4,824 sq. ft.
- Lot area:0.31 Acres
Schools
- High school:DICKINSON
- Middle school:HENRY B. DU PONT
- Elementary school:NORTH STAR
Utilities
- Water:Public
- Sewer:Public Sewer
Finances and disclosures
- Price:$950,000
- Price per sq. ft.:$196.93
- Tax amount:$8,171 (2025)
New listings near 2 Hanson Ln
- Open Thu, 4 to 6pmNew
 $499,900Active3 beds 4 baths2,700 sq. ft.
$499,900Active3 beds 4 baths2,700 sq. ft.1313 Madison Ln, HOCKESSIN, DE 19707
MLS# DENC2083448Listed by: BHHS FOX & ROACH - HOCKESSIN - Open Sat, 11am to 1pmNew
 $476,500Active2 beds 2 baths1,975 sq. ft.
$476,500Active2 beds 2 baths1,975 sq. ft.16 Eynon Ct, HOCKESSIN, DE 19707
MLS# DENC2087546Listed by: PATTERSON-SCHWARTZ-HOCKESSIN - Open Sat, 11am to 1pmNew
 $849,900Active5 beds 3 baths4,314 sq. ft.
$849,900Active5 beds 3 baths4,314 sq. ft.121 S Colts Neck Way, HOCKESSIN, DE 19707
MLS# DENC2087354Listed by: BHHS FOX & ROACH - HOCKESSIN 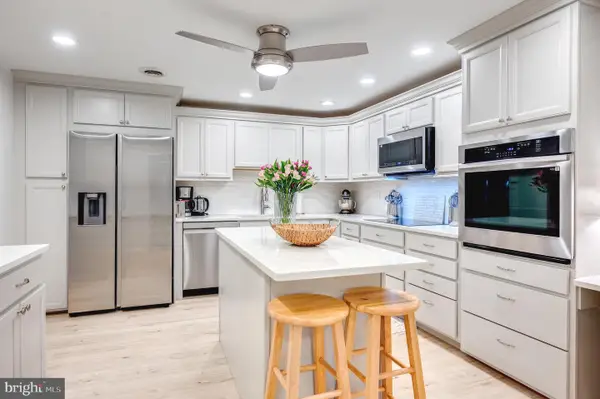 $385,000Pending2 beds 2 baths2,075 sq. ft.
$385,000Pending2 beds 2 baths2,075 sq. ft.614-unit Loveville Rd #e02c, HOCKESSIN, DE 19707
MLS# DENC2087092Listed by: KELLER WILLIAMS REALTY WILMINGTON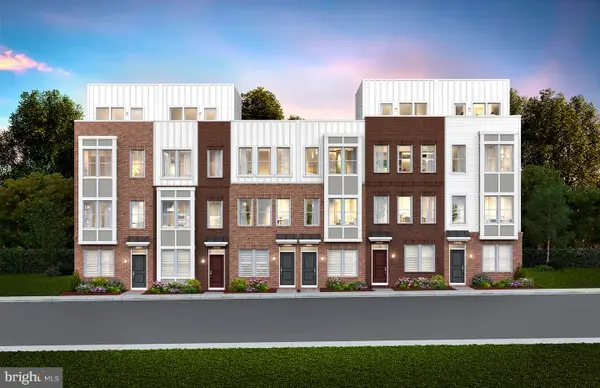 $699,990Pending3 beds 4 baths1,791 sq. ft.
$699,990Pending3 beds 4 baths1,791 sq. ft.4041 Odessa Shannon Way, ROCKVILLE, MD 20850
MLS# MDMC2194196Listed by: MONUMENT SOTHEBY'S INTERNATIONAL REALTY- Open Sat, 1 to 3pmNew
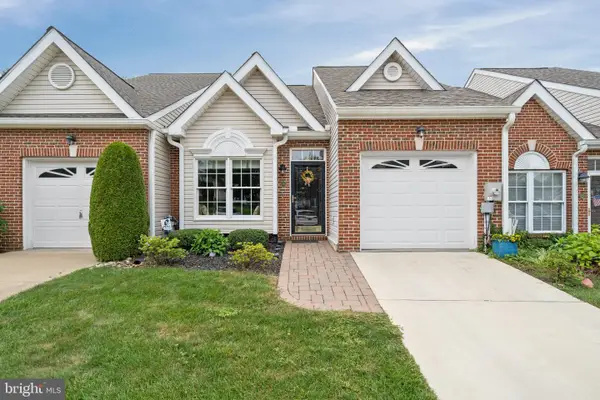 $465,000Active2 beds 2 baths1,950 sq. ft.
$465,000Active2 beds 2 baths1,950 sq. ft.319 Shannonbridge Dr, HOCKESSIN, DE 19707
MLS# DENC2087156Listed by: BHHS FOX & ROACH - HOCKESSIN - New
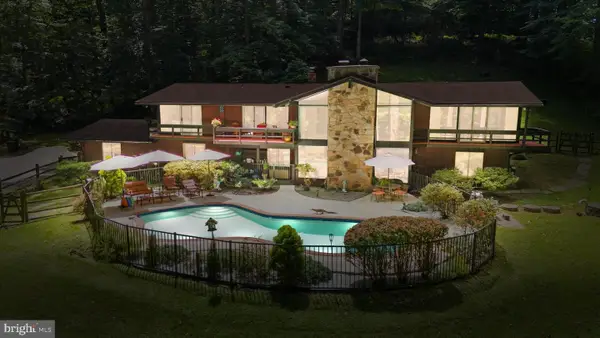 $750,000Active5 beds 4 baths3,050 sq. ft.
$750,000Active5 beds 4 baths3,050 sq. ft.514 Hemlock Dr, HOCKESSIN, DE 19707
MLS# DENC2086828Listed by: RE/MAX ASSOCIATES - NEWARK 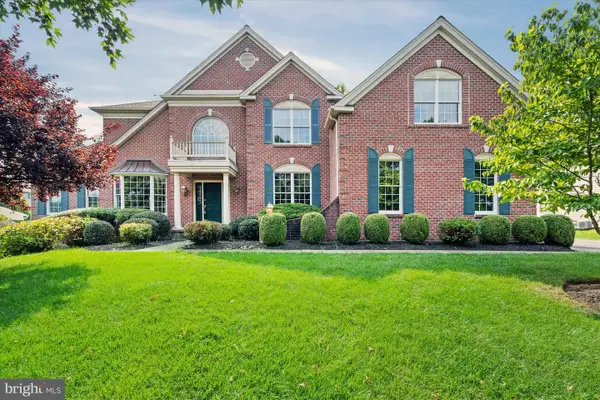 $950,000Pending4 beds 4 baths4,175 sq. ft.
$950,000Pending4 beds 4 baths4,175 sq. ft.34 Harvest Ln, HOCKESSIN, DE 19707
MLS# DENC2086768Listed by: PATTERSON-SCHWARTZ-HOCKESSIN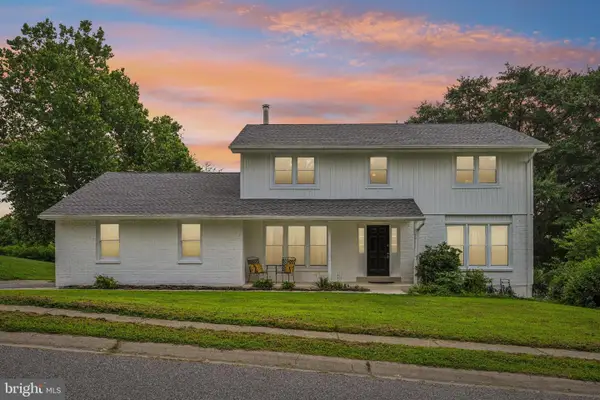 $585,000Pending4 beds 3 baths2,625 sq. ft.
$585,000Pending4 beds 3 baths2,625 sq. ft.11 Kenwick Rd, HOCKESSIN, DE 19707
MLS# DENC2086462Listed by: BHHS FOX & ROACH-KENNETT SQ- Open Sat, 1 to 3pm
 $974,000Active4 beds 5 baths5,700 sq. ft.
$974,000Active4 beds 5 baths5,700 sq. ft.10 Equestrian Cir, HOCKESSIN, DE 19707
MLS# DENC2086532Listed by: PATTERSON-SCHWARTZ-HOCKESSIN
