3 Bridle Path, HOCKESSIN, DE 19707
Local realty services provided by:Better Homes and Gardens Real Estate Premier
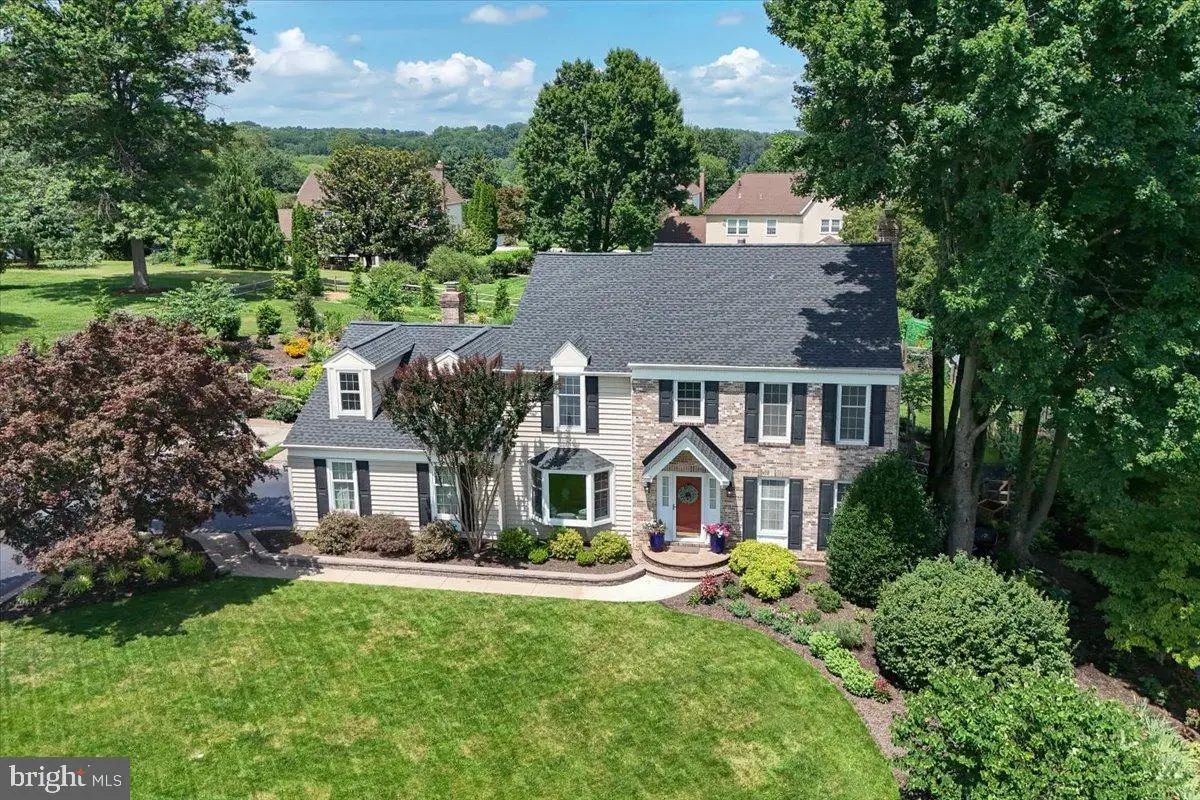
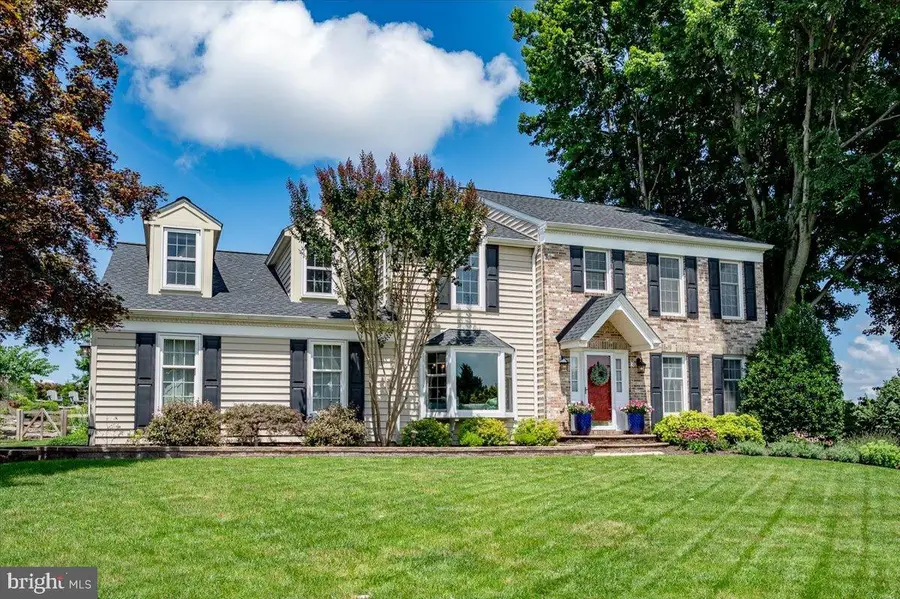
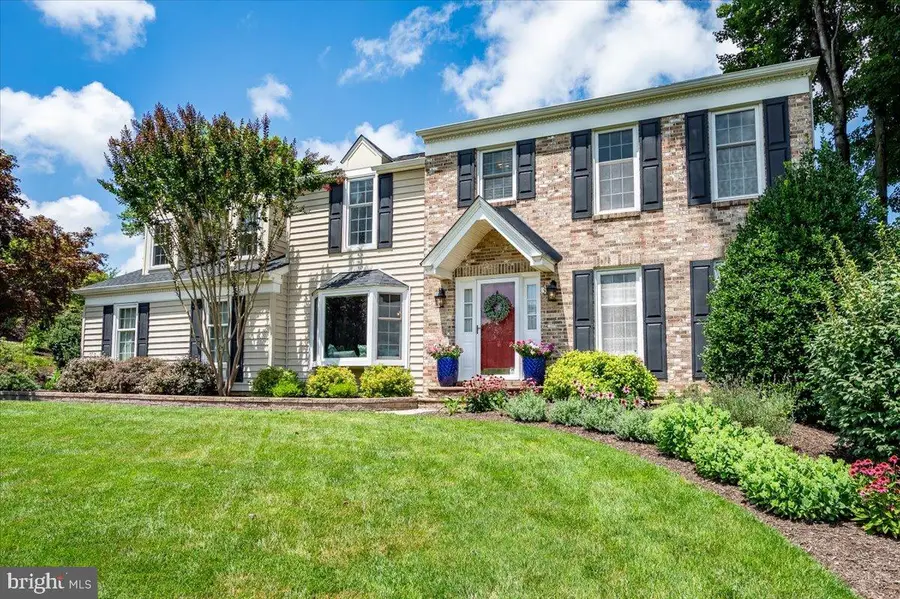
Listed by:catherine a bianchino
Office:patterson-schwartz - greenville
MLS#:DENC2085962
Source:BRIGHTMLS
Price summary
- Price:$699,900
- Price per sq. ft.:$165.46
- Monthly HOA dues:$35.42
About this home
Perfectly situated on a half-acre lot in the heart of Hockessin, this superb home has the curb appeal that only a well-maintained home can boast. Located in Hockessin Hunt and walking distance of North Star Elementary, this inviting property has been meticulously cared for and thoughtfully upgraded over the years. The residence features five bedrooms and two- and one-half baths, with plenty of room for living, entertaining, working and exercising. This home was built for the way we live today with an abundance of natural light, a fluid floorplan and plenty of storage. A center hall colonial, with the living room and dining room flanking the foyer, this home reveals unique and custom elements as you make your way through the main level. The eat-in kitchen features a beautiful stone wall with a gas fireplace and live-edge wood mantel. The vaulted ceilings and skylights highlight this exceptional space. Doors leading to the magnificent patio and yard, make the flow from inside to outside seamless. The expansive yard has been professionally landscaped with tiers of perennials, a pond and waterfall and multiple seating areas, including a gas firepit. A piped natural gas grille is conveniently situated on the paver patio for ease and convenience. The large yard still reserves plenty of open, green space for play and gardening. A well on the property provides water for irrigation, landscaping and the waterfall and pond. The outside is truly an extension to the living space of this quality home and can also be accessed by the main level laundry room and the magnificent family room and sunroom. Quality craftsmanship and materials are evident in its handsome vaulted wood ceiling and beams to the beautiful hardwood floors. The family room also has a wood burning fireplace. The renovated powder room and laundry room round out the main level. Upstairs, there are five bedrooms, one currently used as a sitting room for the Primary bedroom. The primary has a walk-in closet and en-suite renovated bathroom that will not disappoint. Four additional generous bedrooms with plenty of closet space, share a lovely, updated hall bath. Finally, the partially finished basement, divided into a recreation area and a fitness room, and still leaving room for storage and work area. A new roof, gutters and downspouts all replaced in 2023. If you are a buyer that values proximity to schools, shopping but still want a home in an enclave that offers a fabulous lot and a beautiful, move-in ready home, then 3 Bridle Path is the property for you. Scheduled your tour today.
Contact an agent
Home facts
- Year built:1987
- Listing Id #:DENC2085962
- Added:29 day(s) ago
- Updated:August 13, 2025 at 07:30 AM
Rooms and interior
- Bedrooms:5
- Total bathrooms:3
- Full bathrooms:2
- Half bathrooms:1
- Living area:4,230 sq. ft.
Heating and cooling
- Cooling:Central A/C
- Heating:90% Forced Air, Electric
Structure and exterior
- Year built:1987
- Building area:4,230 sq. ft.
- Lot area:0.5 Acres
Schools
- Middle school:HENRY B. DU PONT
- Elementary school:NORTH STAR
Utilities
- Water:Public
- Sewer:Public Sewer
Finances and disclosures
- Price:$699,900
- Price per sq. ft.:$165.46
- Tax amount:$5,532 (2025)
New listings near 3 Bridle Path
- Open Thu, 4 to 6pmNew
 $499,900Active3 beds 4 baths2,700 sq. ft.
$499,900Active3 beds 4 baths2,700 sq. ft.1313 Madison Ln, HOCKESSIN, DE 19707
MLS# DENC2083448Listed by: BHHS FOX & ROACH - HOCKESSIN - Open Sat, 11am to 1pmNew
 $476,500Active2 beds 2 baths1,975 sq. ft.
$476,500Active2 beds 2 baths1,975 sq. ft.16 Eynon Ct, HOCKESSIN, DE 19707
MLS# DENC2087546Listed by: PATTERSON-SCHWARTZ-HOCKESSIN - Open Sat, 11am to 1pmNew
 $849,900Active5 beds 3 baths4,314 sq. ft.
$849,900Active5 beds 3 baths4,314 sq. ft.121 S Colts Neck Way, HOCKESSIN, DE 19707
MLS# DENC2087354Listed by: BHHS FOX & ROACH - HOCKESSIN 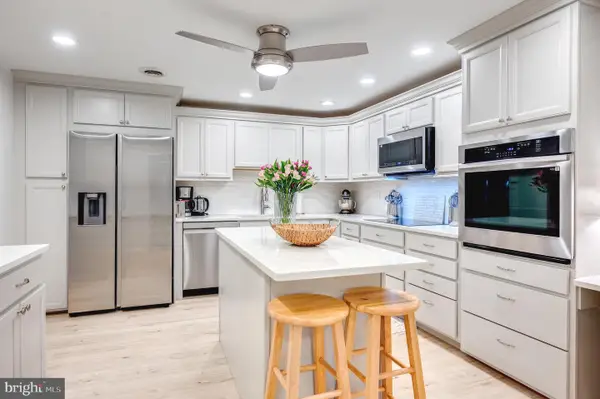 $385,000Pending2 beds 2 baths2,075 sq. ft.
$385,000Pending2 beds 2 baths2,075 sq. ft.614-unit Loveville Rd #e02c, HOCKESSIN, DE 19707
MLS# DENC2087092Listed by: KELLER WILLIAMS REALTY WILMINGTON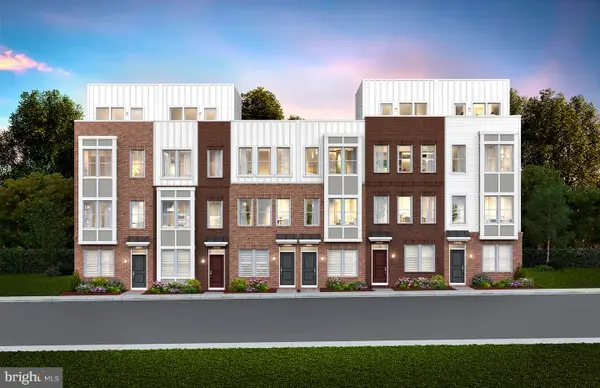 $699,990Pending3 beds 4 baths1,791 sq. ft.
$699,990Pending3 beds 4 baths1,791 sq. ft.4041 Odessa Shannon Way, ROCKVILLE, MD 20850
MLS# MDMC2194196Listed by: MONUMENT SOTHEBY'S INTERNATIONAL REALTY- Open Sat, 1 to 3pmNew
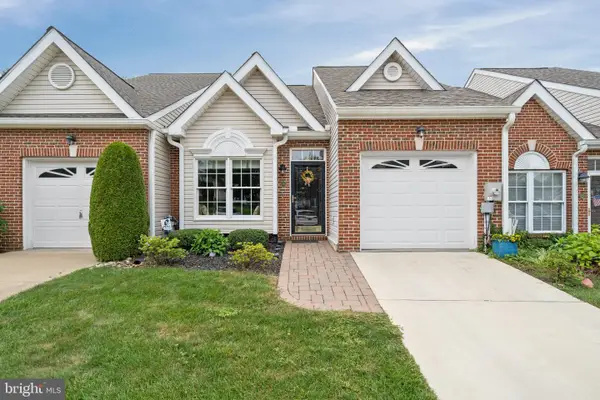 $465,000Active2 beds 2 baths1,950 sq. ft.
$465,000Active2 beds 2 baths1,950 sq. ft.319 Shannonbridge Dr, HOCKESSIN, DE 19707
MLS# DENC2087156Listed by: BHHS FOX & ROACH - HOCKESSIN - New
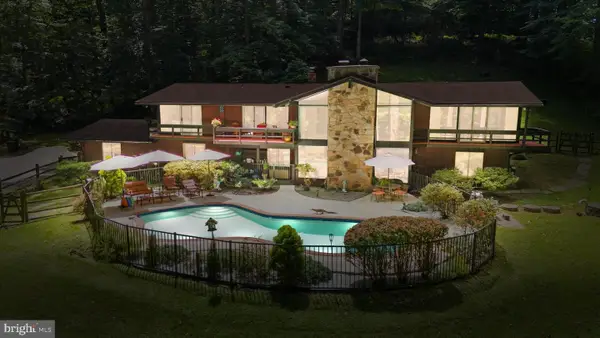 $750,000Active5 beds 4 baths3,050 sq. ft.
$750,000Active5 beds 4 baths3,050 sq. ft.514 Hemlock Dr, HOCKESSIN, DE 19707
MLS# DENC2086828Listed by: RE/MAX ASSOCIATES - NEWARK 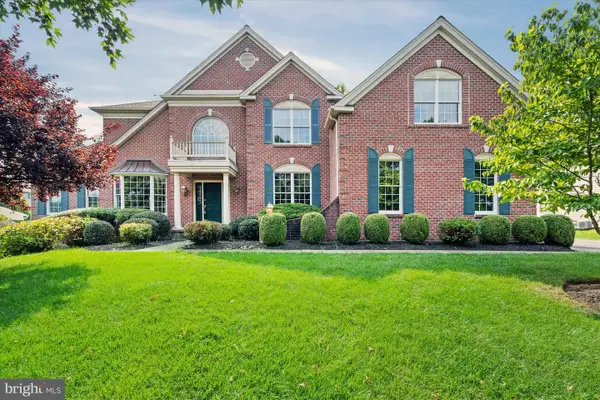 $950,000Pending4 beds 4 baths4,175 sq. ft.
$950,000Pending4 beds 4 baths4,175 sq. ft.34 Harvest Ln, HOCKESSIN, DE 19707
MLS# DENC2086768Listed by: PATTERSON-SCHWARTZ-HOCKESSIN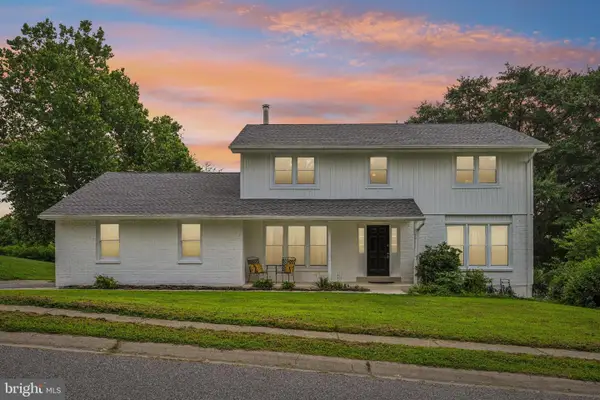 $585,000Pending4 beds 3 baths2,625 sq. ft.
$585,000Pending4 beds 3 baths2,625 sq. ft.11 Kenwick Rd, HOCKESSIN, DE 19707
MLS# DENC2086462Listed by: BHHS FOX & ROACH-KENNETT SQ- Open Sat, 1 to 3pm
 $974,000Active4 beds 5 baths5,700 sq. ft.
$974,000Active4 beds 5 baths5,700 sq. ft.10 Equestrian Cir, HOCKESSIN, DE 19707
MLS# DENC2086532Listed by: PATTERSON-SCHWARTZ-HOCKESSIN
