305 E Bartram Ln E, HOCKESSIN, DE 19707
Local realty services provided by:Better Homes and Gardens Real Estate GSA Realty
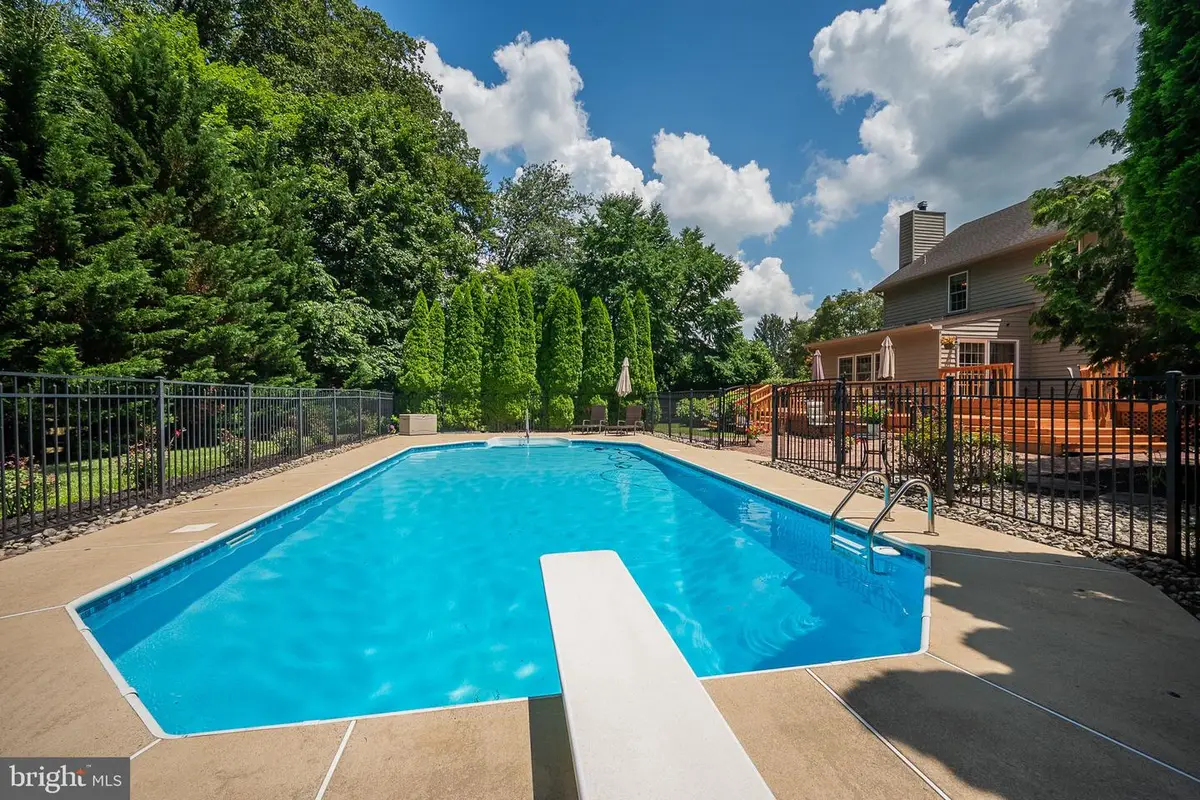
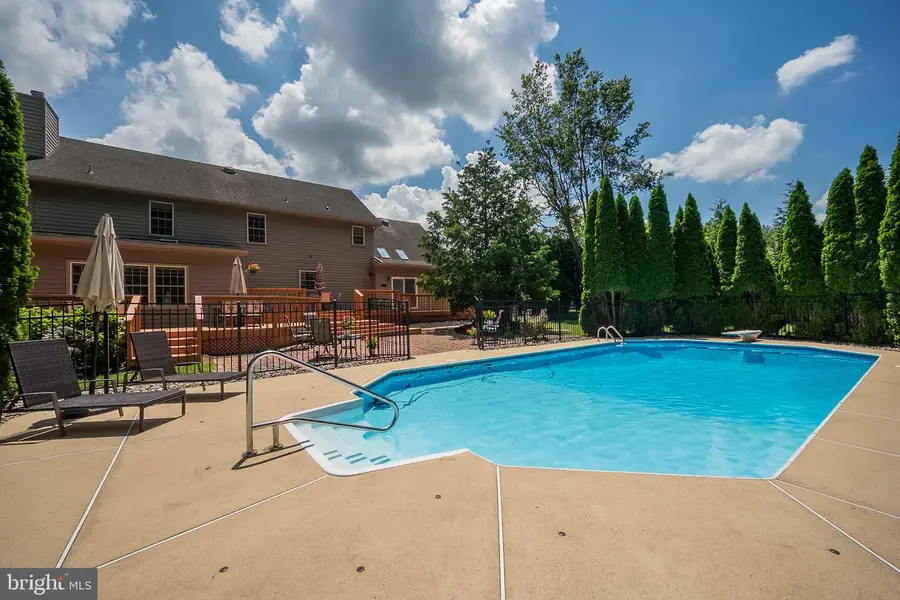
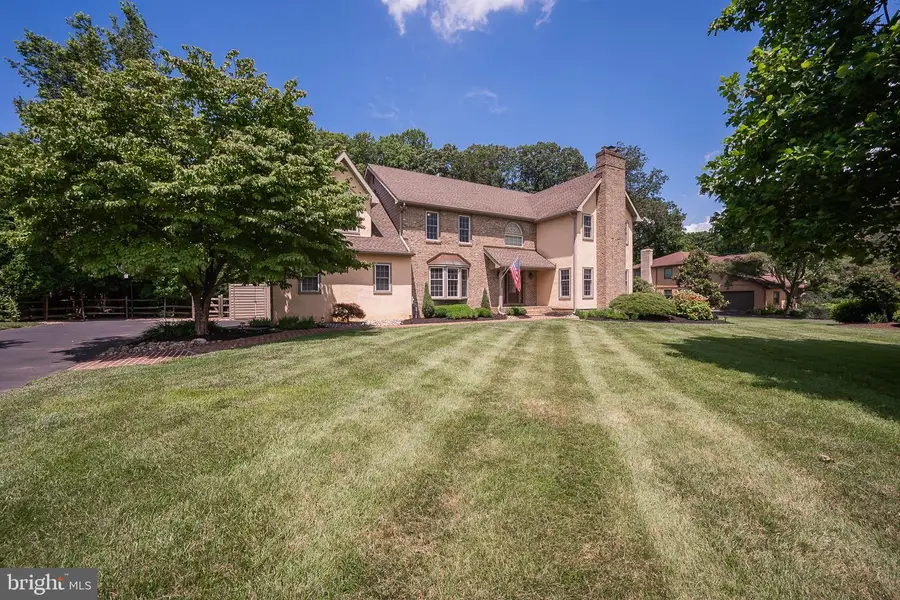
305 E Bartram Ln E,HOCKESSIN, DE 19707
$824,900
- 4 Beds
- 3 Baths
- 3,450 sq. ft.
- Single family
- Pending
Listed by:johanna novack
Office:pantano real estate inc
MLS#:DENC2085652
Source:BRIGHTMLS
Price summary
- Price:$824,900
- Price per sq. ft.:$239.1
- Monthly HOA dues:$16.67
About this home
LET'S GO SWIMMING!! It’s the Summer Season and YOUR NEW HOME has a beautiful POOL with gradual steps for easy entry and a diving board. This home has so much to offer. 2 story design modern colonial has an oversized foyer with tiled floor & open design, spindled rails; all 4 bedrooms overlook this area. Main floor living room with hardwood floors & Wood fireplace can easily become a 1st floor master for in-laws or yourself. Large Great room offers full interaction with the Kitchen, a gas fireplace and is just off an amazing tiled floor Sunroom that leads to the homes oasis setting back yard. Kitchen has midtone solid wood cabinets, French doors to the Formal Dining Room, a Skylight accented Breakfast Room and appliance package of Stainless Kitchen Aid Refrigerator, Dishwasher, in wall Microwave and Convection Oven with island Jenn Air vented Electric cooktop and amazing English cottage country stone pattern tiled floor. Just off the Kitchen is a large laundry room with cabinetry and wash sink that is just off the 2-car garage. Upstairs the 3 Bedrooms and Hall bath offer enhanced space. The Master Suite is ultra private. Double doors Welcome you into a large office/media or library setting that you pass through to your night chamber that is decked out with a Cathedral Ceiling, plush carpet, amazing spacious area for more then just a bed and dressers, the perfect place to setup a lovely reading nook. Around the corner is a full 360 walk-in closet. The full bath offers double sink vanity, tiled flooring, a glass enclosed shower and a soaking tub with jets for the ultimate spa experience. Downstairs has 2 large storage systems areas that are dry and super clean. This lower level also offers an amazing get away with full bar and pool table plus additional space for a movie/ game room. The home itself is lovely but the Back yard will be your absolute joy. The entire back of the home has a multiple deck feel, 3 sliding patio doors to access the area, a split rail fence that has animal and child safety fencing, a stunning rock wall, mature landscaping to include bushes, hydrangea’s, and prominent evergreens, there is a brick patio walkway and the entire display highlights a very private and beautiful in-ground pool. The POOL IS OPEN and ready so the day you move-in you and your guests can start experiencing the DREAM Entertaining spot and joyous song birds that sing all day. The landscaping at this home is beautiful. Each home in the community is individual, no mass construction of monopoly style properties here. Systems include 2 Gas heat and central AC units, electric hot water heater, 200 amp electric panel, complimented by a newer Roof, Pella windows and garage doors, Wood siding, very little stucco as it was used to accent a couple points at the front of the home, Brick fireplace, over sized gutters, wrapped wood post, Brick walk to the front, Extra wide asphalt driveway, Wood deck that runs the entire back of the home and a portion of the side of the home with 3 stairwells. If you are serious about living in a mini-Castle that has been updated and cared for over the years; then come tour this home as it will be gone. Red clay consolidated school district. Delaware property taxes and just a short distance to Pennsylvania.
Contact an agent
Home facts
- Year built:1990
- Listing Id #:DENC2085652
- Added:34 day(s) ago
- Updated:August 13, 2025 at 07:30 AM
Rooms and interior
- Bedrooms:4
- Total bathrooms:3
- Full bathrooms:2
- Half bathrooms:1
- Living area:3,450 sq. ft.
Heating and cooling
- Cooling:Central A/C
- Heating:Forced Air, Natural Gas
Structure and exterior
- Roof:Architectural Shingle, Asphalt
- Year built:1990
- Building area:3,450 sq. ft.
- Lot area:0.6 Acres
Schools
- High school:ALEXIS I. DUPONT
- Middle school:HENRY B. DU PONT
- Elementary school:COOKE
Utilities
- Water:Public
- Sewer:Public Sewer
Finances and disclosures
- Price:$824,900
- Price per sq. ft.:$239.1
- Tax amount:$6,562 (2024)
New listings near 305 E Bartram Ln E
- Open Thu, 4 to 6pmNew
 $499,900Active3 beds 4 baths2,700 sq. ft.
$499,900Active3 beds 4 baths2,700 sq. ft.1313 Madison Ln, HOCKESSIN, DE 19707
MLS# DENC2083448Listed by: BHHS FOX & ROACH - HOCKESSIN - Open Sat, 11am to 1pmNew
 $476,500Active2 beds 2 baths1,975 sq. ft.
$476,500Active2 beds 2 baths1,975 sq. ft.16 Eynon Ct, HOCKESSIN, DE 19707
MLS# DENC2087546Listed by: PATTERSON-SCHWARTZ-HOCKESSIN - Open Sat, 11am to 1pmNew
 $849,900Active5 beds 3 baths4,314 sq. ft.
$849,900Active5 beds 3 baths4,314 sq. ft.121 S Colts Neck Way, HOCKESSIN, DE 19707
MLS# DENC2087354Listed by: BHHS FOX & ROACH - HOCKESSIN 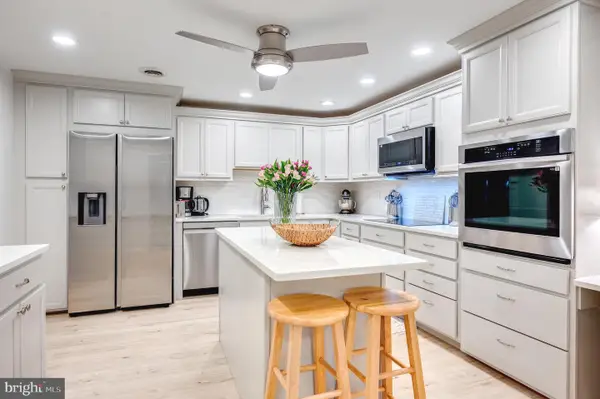 $385,000Pending2 beds 2 baths2,075 sq. ft.
$385,000Pending2 beds 2 baths2,075 sq. ft.614-unit Loveville Rd #e02c, HOCKESSIN, DE 19707
MLS# DENC2087092Listed by: KELLER WILLIAMS REALTY WILMINGTON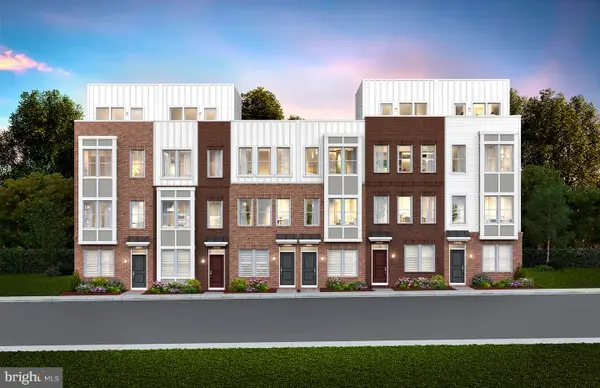 $699,990Pending3 beds 4 baths1,791 sq. ft.
$699,990Pending3 beds 4 baths1,791 sq. ft.4041 Odessa Shannon Way, ROCKVILLE, MD 20850
MLS# MDMC2194196Listed by: MONUMENT SOTHEBY'S INTERNATIONAL REALTY- Open Sat, 1 to 3pmNew
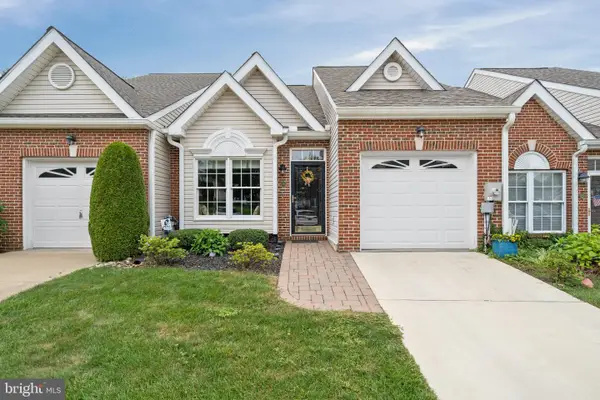 $465,000Active2 beds 2 baths1,950 sq. ft.
$465,000Active2 beds 2 baths1,950 sq. ft.319 Shannonbridge Dr, HOCKESSIN, DE 19707
MLS# DENC2087156Listed by: BHHS FOX & ROACH - HOCKESSIN - New
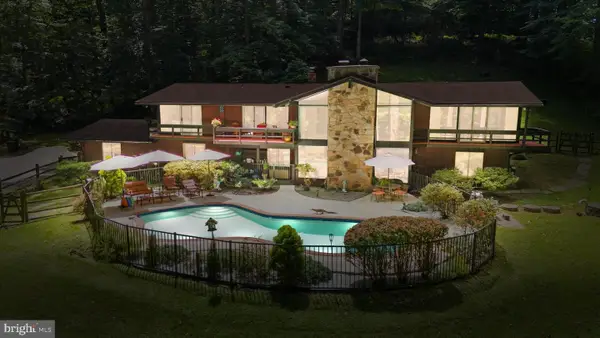 $750,000Active5 beds 4 baths3,050 sq. ft.
$750,000Active5 beds 4 baths3,050 sq. ft.514 Hemlock Dr, HOCKESSIN, DE 19707
MLS# DENC2086828Listed by: RE/MAX ASSOCIATES - NEWARK 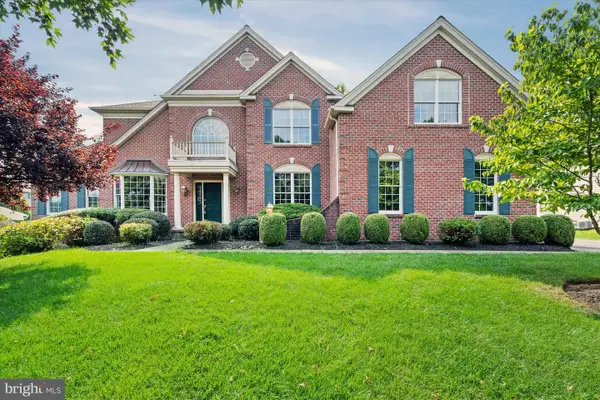 $950,000Pending4 beds 4 baths4,175 sq. ft.
$950,000Pending4 beds 4 baths4,175 sq. ft.34 Harvest Ln, HOCKESSIN, DE 19707
MLS# DENC2086768Listed by: PATTERSON-SCHWARTZ-HOCKESSIN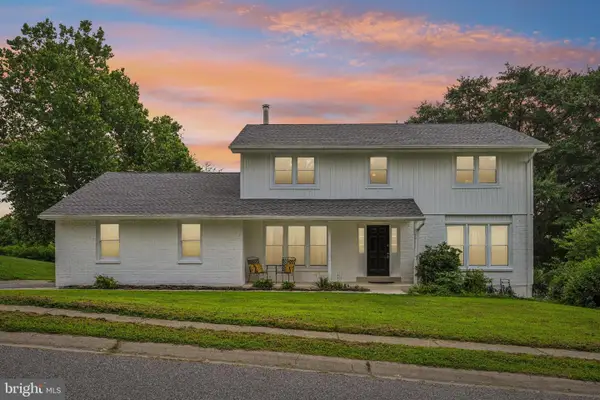 $585,000Pending4 beds 3 baths2,625 sq. ft.
$585,000Pending4 beds 3 baths2,625 sq. ft.11 Kenwick Rd, HOCKESSIN, DE 19707
MLS# DENC2086462Listed by: BHHS FOX & ROACH-KENNETT SQ- Open Sat, 1 to 3pm
 $974,000Active4 beds 5 baths5,700 sq. ft.
$974,000Active4 beds 5 baths5,700 sq. ft.10 Equestrian Cir, HOCKESSIN, DE 19707
MLS# DENC2086532Listed by: PATTERSON-SCHWARTZ-HOCKESSIN
