306 Springbrook Ct, HOCKESSIN, DE 19707
Local realty services provided by:Better Homes and Gardens Real Estate Community Realty

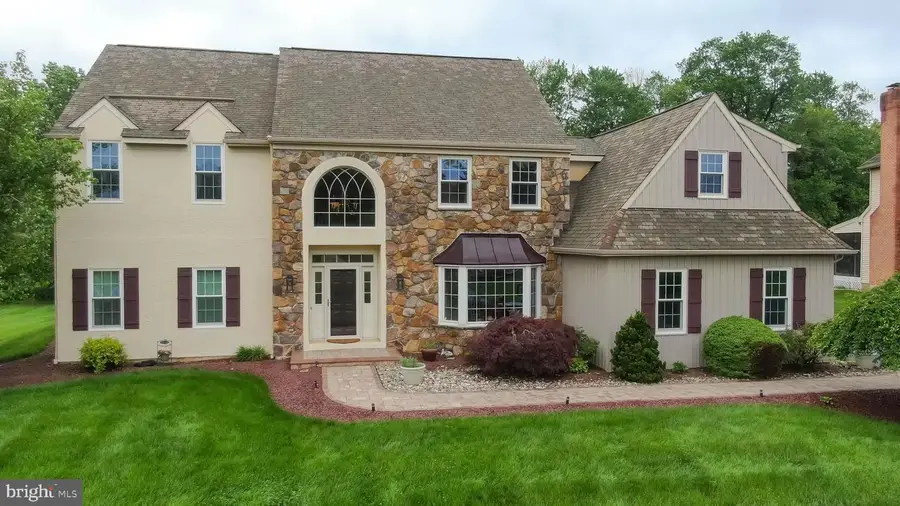
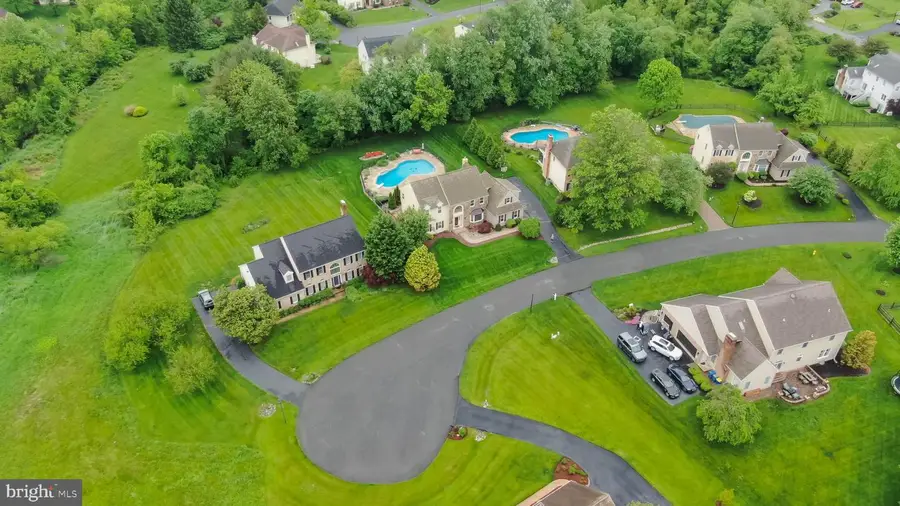
306 Springbrook Ct,HOCKESSIN, DE 19707
$800,000
- 5 Beds
- 3 Baths
- 4,400 sq. ft.
- Single family
- Pending
Listed by:james a wagner
Office:keller williams real estate - west chester
MLS#:DENC2081460
Source:BRIGHTMLS
Price summary
- Price:$800,000
- Price per sq. ft.:$181.82
- Monthly HOA dues:$16.25
About this home
Welcome to this beautifully maintained executive residence tucked near the end of a quiet cul-de-sac in sought-after Westridge South, just minutes from downtown Hockessin. Offering privacy, space, and timeless style, this home sits on a premium lot and features a resort-like backyard with a built-in salt-water pool—recently replastered in Fall 2024—perfect for summer relaxation and entertaining.
Step inside to a grand two-story foyer with a striking 17-foot ceiling, setting the tone for the home’s thoughtful layout and architectural charm. The main level boasts a spacious eat-in kitchen with granite countertops, a tile backsplash, center island, and a window above the sink that frames the scenic backyard. Sliding glass doors lead directly to the back patio, ideal for indoor-outdoor living.
The kitchen flows seamlessly into a warm and inviting family room featuring a dramatic wood-plank ceiling, a floor-to-ceiling stone gas fireplace, and skylights that flood the space with natural light. A formal dining room with rich hardwood floors, chair rail, and crown molding provides the perfect setting for entertaining, while the elegant living room offers a quieter place to gather. A versatile main-level bedroom—currently used as an office—adds flexibility to the floor plan.
Upstairs, the generous primary suite is a true retreat, complete with a large sitting area, expansive walk-in closet, and en-suite bath with a jetted tub, separate shower, and dual vanity. Three additional well-sized bedrooms—each with lovely views—and a full hall bathroom with a double vanity complete the upper level.
The finished lower level offers even more living space, plus ample unfinished storage and utility areas. A freshly painted three-car garage provides room for vehicles, hobbies, and extra storage.
Located in a tranquil and well-established community with almost no through-traffic, this home offers the perfect blend of serenity, space, and convenience. Don’t miss your chance to make this exceptional property your own!
Note that Sellers had a stucco inspection done by a highly respected Stucco Diagnostics on 5/29/25, and they will have completed the two minor recommendations by 6/5/25. Report is available on request.
Contact an agent
Home facts
- Year built:1991
- Listing Id #:DENC2081460
- Added:96 day(s) ago
- Updated:August 13, 2025 at 07:30 AM
Rooms and interior
- Bedrooms:5
- Total bathrooms:3
- Full bathrooms:2
- Half bathrooms:1
- Living area:4,400 sq. ft.
Heating and cooling
- Cooling:Central A/C
- Heating:Forced Air, Natural Gas
Structure and exterior
- Roof:Shingle
- Year built:1991
- Building area:4,400 sq. ft.
- Lot area:0.43 Acres
Schools
- High school:ALEXIS I. DUPONT
Utilities
- Water:Public
- Sewer:Public Sewer
Finances and disclosures
- Price:$800,000
- Price per sq. ft.:$181.82
- Tax amount:$5,311 (2024)
New listings near 306 Springbrook Ct
- Open Thu, 4 to 6pmNew
 $499,900Active3 beds 4 baths2,700 sq. ft.
$499,900Active3 beds 4 baths2,700 sq. ft.1313 Madison Ln, HOCKESSIN, DE 19707
MLS# DENC2083448Listed by: BHHS FOX & ROACH - HOCKESSIN - Open Sat, 11am to 1pmNew
 $476,500Active2 beds 2 baths1,975 sq. ft.
$476,500Active2 beds 2 baths1,975 sq. ft.16 Eynon Ct, HOCKESSIN, DE 19707
MLS# DENC2087546Listed by: PATTERSON-SCHWARTZ-HOCKESSIN - Open Sat, 11am to 1pmNew
 $849,900Active5 beds 3 baths4,314 sq. ft.
$849,900Active5 beds 3 baths4,314 sq. ft.121 S Colts Neck Way, HOCKESSIN, DE 19707
MLS# DENC2087354Listed by: BHHS FOX & ROACH - HOCKESSIN - New
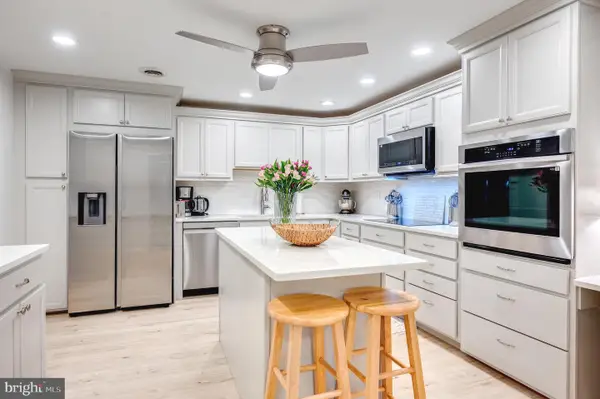 $385,000Active2 beds 2 baths2,075 sq. ft.
$385,000Active2 beds 2 baths2,075 sq. ft.614-unit Loveville Rd #e02c, HOCKESSIN, DE 19707
MLS# DENC2087092Listed by: KELLER WILLIAMS REALTY WILMINGTON 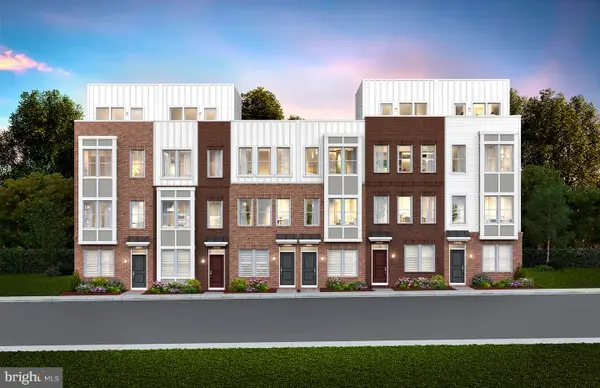 $699,990Pending3 beds 4 baths1,791 sq. ft.
$699,990Pending3 beds 4 baths1,791 sq. ft.4041 Odessa Shannon Way, ROCKVILLE, MD 20850
MLS# MDMC2194196Listed by: MONUMENT SOTHEBY'S INTERNATIONAL REALTY- Open Sat, 1 to 3pmNew
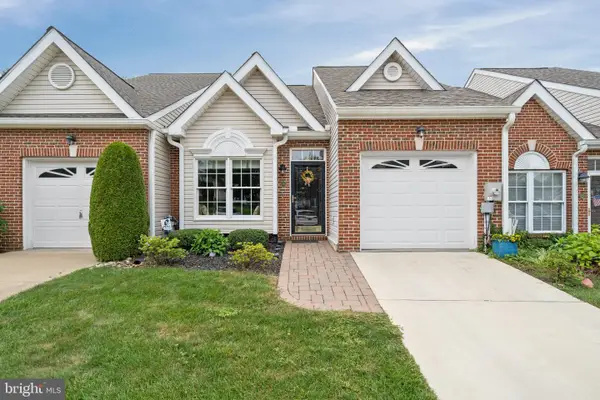 $465,000Active2 beds 2 baths1,950 sq. ft.
$465,000Active2 beds 2 baths1,950 sq. ft.319 Shannonbridge Dr, HOCKESSIN, DE 19707
MLS# DENC2087156Listed by: BHHS FOX & ROACH - HOCKESSIN - New
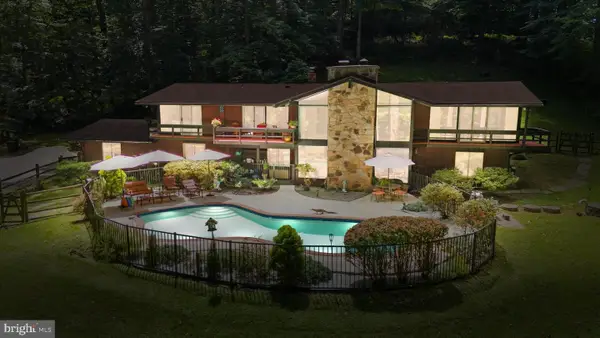 $750,000Active5 beds 4 baths3,050 sq. ft.
$750,000Active5 beds 4 baths3,050 sq. ft.514 Hemlock Dr, HOCKESSIN, DE 19707
MLS# DENC2086828Listed by: RE/MAX ASSOCIATES - NEWARK 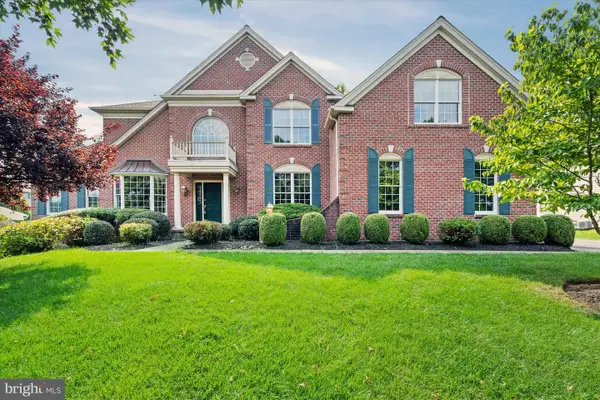 $950,000Pending4 beds 4 baths4,175 sq. ft.
$950,000Pending4 beds 4 baths4,175 sq. ft.34 Harvest Ln, HOCKESSIN, DE 19707
MLS# DENC2086768Listed by: PATTERSON-SCHWARTZ-HOCKESSIN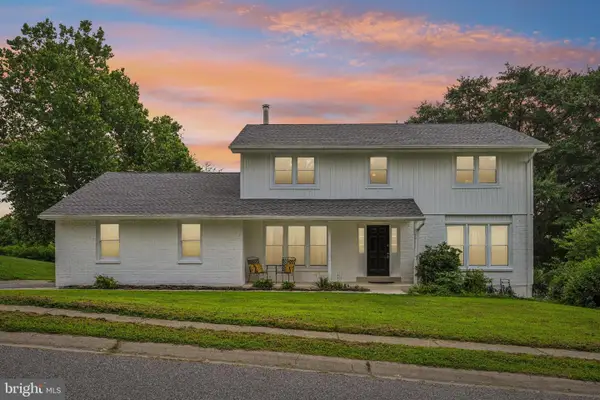 $585,000Pending4 beds 3 baths2,625 sq. ft.
$585,000Pending4 beds 3 baths2,625 sq. ft.11 Kenwick Rd, HOCKESSIN, DE 19707
MLS# DENC2086462Listed by: BHHS FOX & ROACH-KENNETT SQ- Open Sat, 1 to 3pm
 $974,000Active4 beds 5 baths5,700 sq. ft.
$974,000Active4 beds 5 baths5,700 sq. ft.10 Equestrian Cir, HOCKESSIN, DE 19707
MLS# DENC2086532Listed by: PATTERSON-SCHWARTZ-HOCKESSIN
