841 Yorklyn Rd, HOCKESSIN, DE 19707
Local realty services provided by:Better Homes and Gardens Real Estate Valley Partners
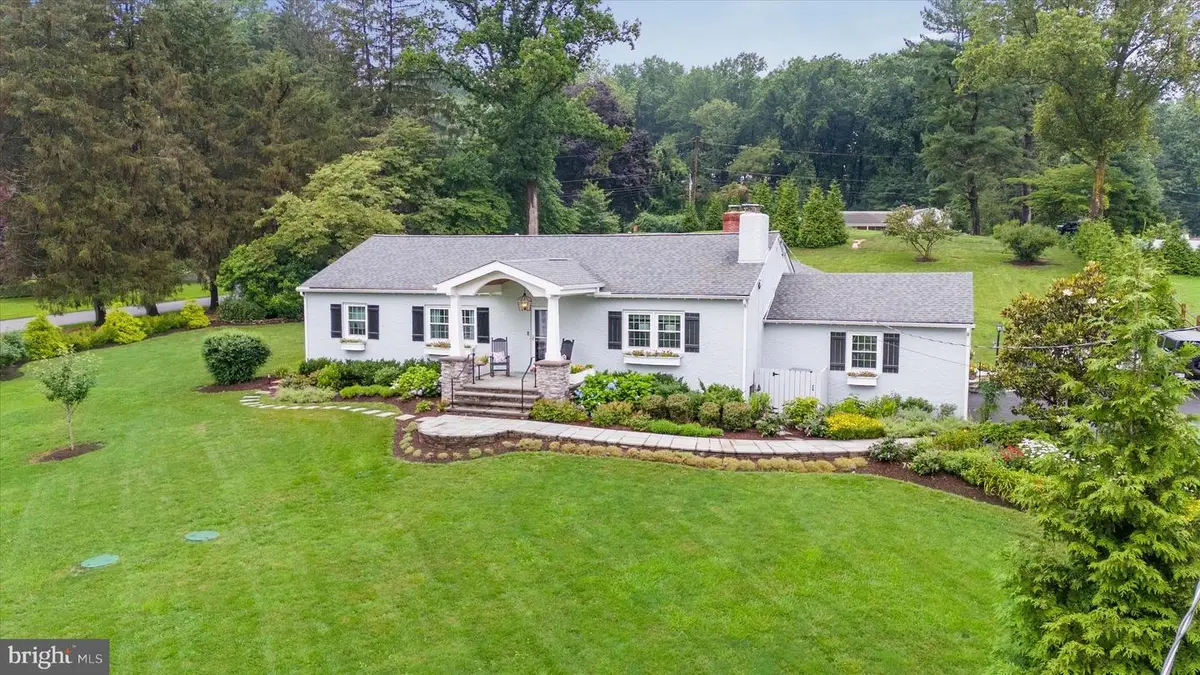
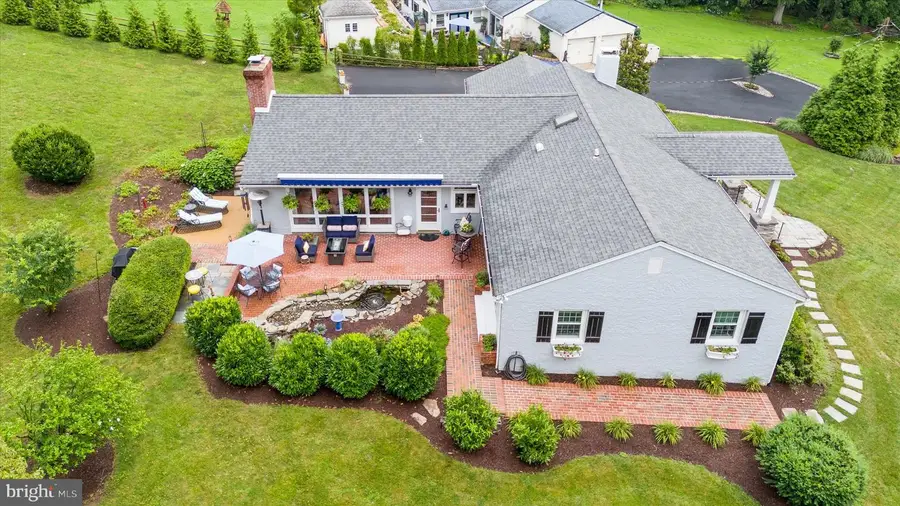
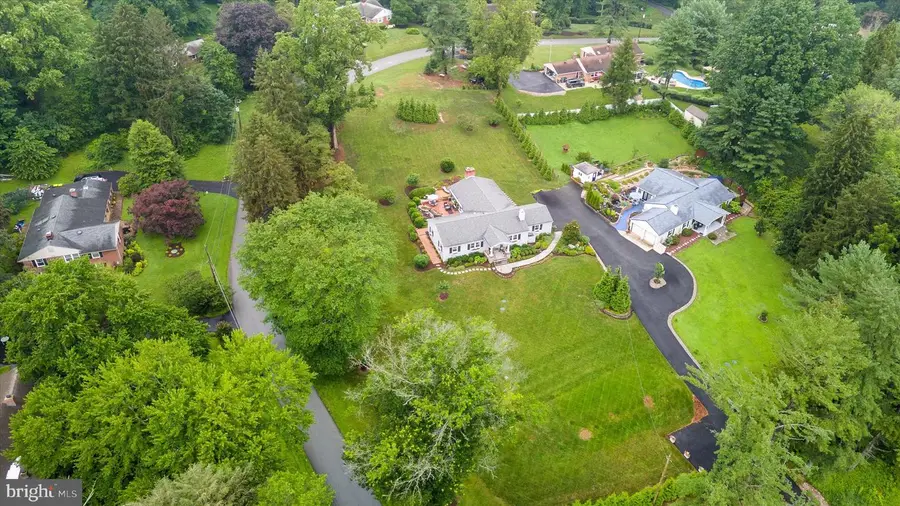
Listed by:peggy centrella
Office:patterson-schwartz-hockessin
MLS#:DENC2085214
Source:BRIGHTMLS
Price summary
- Price:$650,000
- Price per sq. ft.:$157.42
About this home
Welcome to this beautiful mid-century modern style ranch nestled on 1.25 acres in sought-after Hockessin. From the moment you arrive, the welcoming front porch with its elegant flagstone floor sets the tone for the peaceful retreat that awaits inside. Step into the spacious great room featuring Tiger wood flooring, a cozy gas fireplace and stunning floor-to-ceiling windows that flood the space with natural light. The updated kitchen offers sleek cabinetry, a stylish backsplash, and stainless-steel appliances – perfect for everyday living and entertaining. This home also features a tucked-away home office that could easily serve as a fourth bedroom, along with a relaxing living room boasting an additional fireplace. The main floor laundry provides convenience, while down the hall you’ll find two guest bedrooms and a full bath. The primary suite is a private haven, complete with sliding doors out to the lush backyard, a full bath, and a walk-in closet. The finished lower level is ideal for hosting football games and movie nights with its spacious layout, fireplace, full bath, and an additional room perfect for a home office or craft space. Outside, the professionally designed and landscaped grounds will take your breath away. Enjoy your private outdoor oasis featuring an extended brick patio with a soothing waterfall feature, a flagstone patio with brick flower boxes, hardscaping, and landscape lighting that creates a serene ambiance day and night. An electric awning over the back patio with remote control adds comfort to your outdoor gatherings. Even more recent updates include a new septic system in 2018, new well storage tank (2018), energy-efficient double-hung windows in 2018 (except family room), a new roof with gutters and downspouts in 2019, fresh paint throughout, modern lighting fixtures, new lower-level carpet and a newly repaved driveway in 2023 with additional parking. Move right in and start enjoying this updated home in a beautiful setting, located minutes from the heart of Hockessin. Experience a country-like lifestyle with walking trails at Auburn Valley State Park, while being close to dining, shopping, and major roadways for easy commuting. Schedule a tour today and don't miss this amazing opportunity!
Contact an agent
Home facts
- Year built:1958
- Listing Id #:DENC2085214
- Added:42 day(s) ago
- Updated:August 15, 2025 at 07:30 AM
Rooms and interior
- Bedrooms:3
- Total bathrooms:4
- Full bathrooms:3
- Half bathrooms:1
- Living area:4,129 sq. ft.
Heating and cooling
- Cooling:Central A/C
- Heating:Hot Water & Baseboard - Electric, Oil
Structure and exterior
- Year built:1958
- Building area:4,129 sq. ft.
- Lot area:1.24 Acres
Utilities
- Water:Well
- Sewer:On Site Septic
Finances and disclosures
- Price:$650,000
- Price per sq. ft.:$157.42
- Tax amount:$4,777 (2024)
New listings near 841 Yorklyn Rd
- New
 $499,900Active3 beds 4 baths2,700 sq. ft.
$499,900Active3 beds 4 baths2,700 sq. ft.1313 Madison Ln, HOCKESSIN, DE 19707
MLS# DENC2083448Listed by: BHHS FOX & ROACH - HOCKESSIN - Open Sat, 11am to 1pmNew
 $476,500Active2 beds 2 baths1,975 sq. ft.
$476,500Active2 beds 2 baths1,975 sq. ft.16 Eynon Ct, HOCKESSIN, DE 19707
MLS# DENC2087546Listed by: PATTERSON-SCHWARTZ-HOCKESSIN - Open Sat, 11am to 1pmNew
 $849,900Active5 beds 3 baths4,314 sq. ft.
$849,900Active5 beds 3 baths4,314 sq. ft.121 S Colts Neck Way, HOCKESSIN, DE 19707
MLS# DENC2087354Listed by: BHHS FOX & ROACH - HOCKESSIN 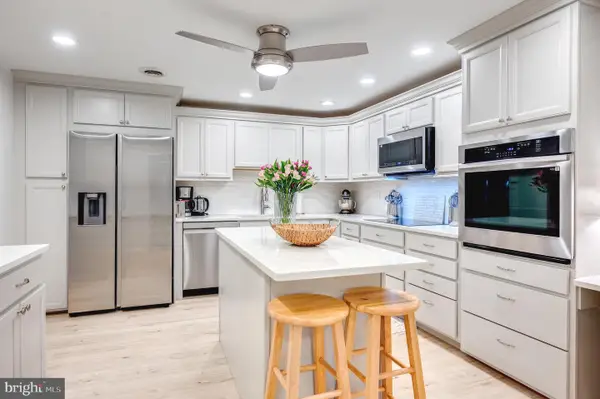 $385,000Pending2 beds 2 baths2,075 sq. ft.
$385,000Pending2 beds 2 baths2,075 sq. ft.614-unit Loveville Rd #e02c, HOCKESSIN, DE 19707
MLS# DENC2087092Listed by: KELLER WILLIAMS REALTY WILMINGTON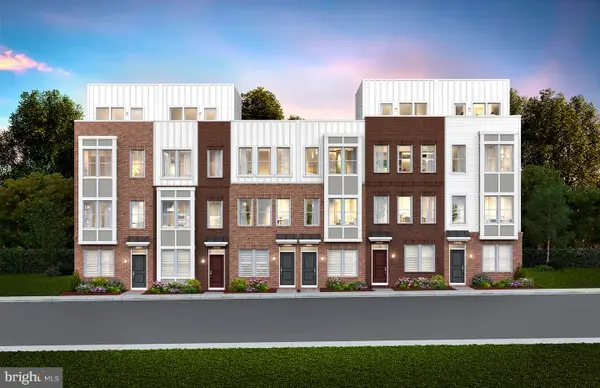 $699,990Pending3 beds 4 baths1,791 sq. ft.
$699,990Pending3 beds 4 baths1,791 sq. ft.4041 Odessa Shannon Way, ROCKVILLE, MD 20850
MLS# MDMC2194196Listed by: MONUMENT SOTHEBY'S INTERNATIONAL REALTY- Open Sat, 1 to 3pmNew
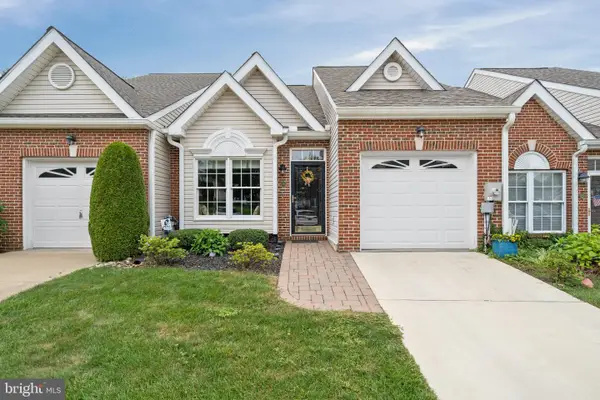 $465,000Active2 beds 2 baths1,950 sq. ft.
$465,000Active2 beds 2 baths1,950 sq. ft.319 Shannonbridge Dr, HOCKESSIN, DE 19707
MLS# DENC2087156Listed by: BHHS FOX & ROACH - HOCKESSIN - New
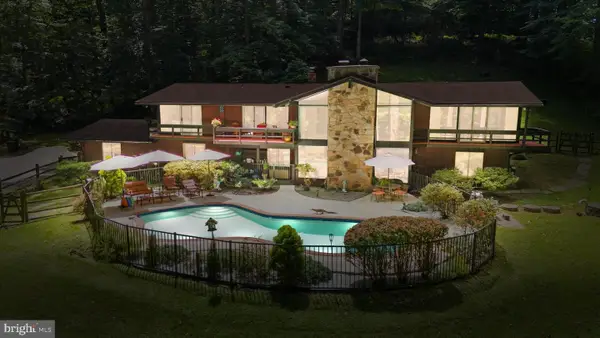 $750,000Active5 beds 4 baths3,050 sq. ft.
$750,000Active5 beds 4 baths3,050 sq. ft.514 Hemlock Dr, HOCKESSIN, DE 19707
MLS# DENC2086828Listed by: RE/MAX ASSOCIATES - NEWARK 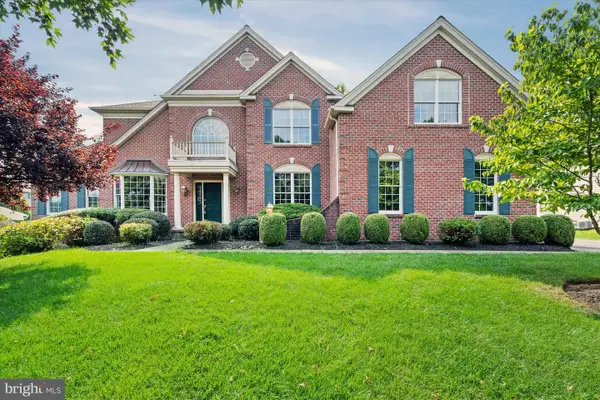 $950,000Pending4 beds 4 baths4,175 sq. ft.
$950,000Pending4 beds 4 baths4,175 sq. ft.34 Harvest Ln, HOCKESSIN, DE 19707
MLS# DENC2086768Listed by: PATTERSON-SCHWARTZ-HOCKESSIN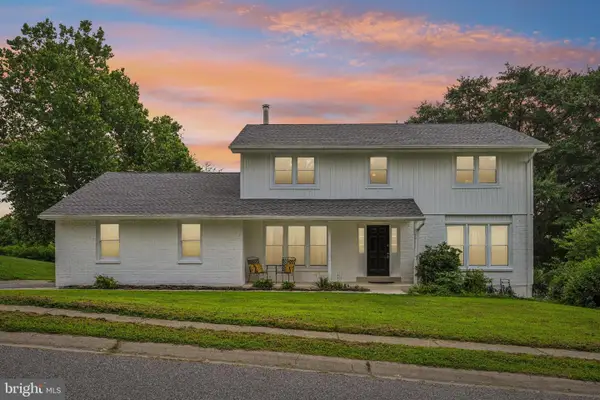 $585,000Pending4 beds 3 baths2,625 sq. ft.
$585,000Pending4 beds 3 baths2,625 sq. ft.11 Kenwick Rd, HOCKESSIN, DE 19707
MLS# DENC2086462Listed by: BHHS FOX & ROACH-KENNETT SQ- Open Sat, 1 to 3pm
 $974,000Active4 beds 5 baths5,700 sq. ft.
$974,000Active4 beds 5 baths5,700 sq. ft.10 Equestrian Cir, HOCKESSIN, DE 19707
MLS# DENC2086532Listed by: PATTERSON-SCHWARTZ-HOCKESSIN
