22920 Deep Creek Dr, Lincoln, DE 19960
Local realty services provided by:Better Homes and Gardens Real Estate GSA Realty
22920 Deep Creek Dr,Lincoln, DE 19960
$435,500
- 3 Beds
- 2 Baths
- 1,786 sq. ft.
- Single family
- Pending
Listed by: dustin oldfather, robert scott greeff
Office: compass
MLS#:DESU2100056
Source:BRIGHTMLS
Price summary
- Price:$435,500
- Price per sq. ft.:$243.84
- Monthly HOA dues:$33.33
About this home
Welcome to this beautifully maintained 3-bedroom, 2-bathroom home located in the desirable Village of Jefferson Crossroads community in Lincoln, Delaware. Built in 2019 and nestled on a spacious 0.79-acre lot within the Cape Henlopen School District, this home combines the tranquility of rural living with convenient access to Delaware’s beaches, dining, shopping, and entertainment. Step onto the covered front porch and into a welcoming foyer that opens to a bright, open-concept living area featuring hardwood flooring throughout. The living room includes a ceiling fan and flows seamlessly into the dining area, highlighted by a specialty light fixture and sliding doors leading to the patio. The modern kitchen is equipped with stainless steel appliances, a tile backsplash, a center island with counter seating, and pendant lighting—perfect for both cooking and entertaining. The primary suite offers comfort and privacy with carpeted flooring, a ceiling fan, a walk-in closet, and an ensuite bathroom featuring a double-sink vanity and a step-in shower with bench. Two additional carpeted guest bedrooms share a full hall bathroom, and a spacious laundry room completes the interior. Outside, enjoy thoughtful landscaping, a fenced backyard with a patio, and a storage shed—ideal for outdoor living and hobbies. With no rental restrictions, this property offers excellent flexibility for full-time living, vacation use, or investment.
Located just 15 minutes to Prime Hook and Broadkill Beaches and 20 minutes to downtown Lewes, this home provides the perfect blend of peaceful rural living and coastal convenience.
Contact an agent
Home facts
- Year built:2019
- Listing ID #:DESU2100056
- Added:2 day(s) ago
- Updated:November 14, 2025 at 11:32 AM
Rooms and interior
- Bedrooms:3
- Total bathrooms:2
- Full bathrooms:2
- Living area:1,786 sq. ft.
Heating and cooling
- Cooling:Central A/C
- Heating:Electric, Heat Pump(s), Propane - Leased
Structure and exterior
- Roof:Architectural Shingle
- Year built:2019
- Building area:1,786 sq. ft.
- Lot area:0.79 Acres
Schools
- High school:CAPE HENLOPEN
Utilities
- Water:Well
- Sewer:Private Septic Tank
Finances and disclosures
- Price:$435,500
- Price per sq. ft.:$243.84
- Tax amount:$609 (2025)
New listings near 22920 Deep Creek Dr
 $435,500Pending3 beds 2 baths1,786 sq. ft.
$435,500Pending3 beds 2 baths1,786 sq. ft.22920 Deep Creek Dr, LINCOLN, DE 19960
MLS# DESU2100056Listed by: COMPASS- New
 $659,990Active4 beds 3 baths3,014 sq. ft.
$659,990Active4 beds 3 baths3,014 sq. ft.Homesite 8 Peach Tree Dr, LINCOLN, DE 19960
MLS# DESU2100046Listed by: DRB GROUP REALTY, LLC - Coming Soon
 $525,000Coming Soon3 beds 3 baths
$525,000Coming Soon3 beds 3 baths8168 Elm Tree Ct, LINCOLN, DE 19960
MLS# DESU2100276Listed by: DAILEY DAILEY REAL ESTATE - New
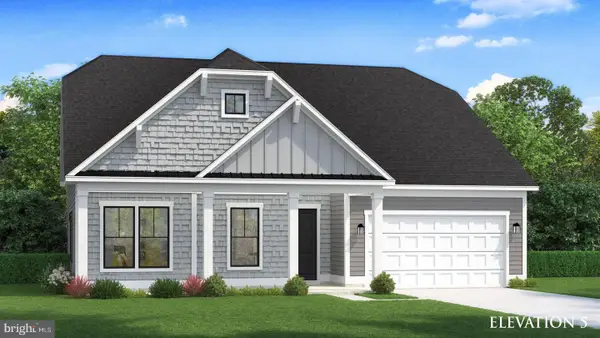 $689,990Active4 beds 3 baths3,415 sq. ft.
$689,990Active4 beds 3 baths3,415 sq. ft.Homesite 65 Fire Thorn Ln, LINCOLN, DE 19960
MLS# DESU2099698Listed by: DRB GROUP REALTY, LLC 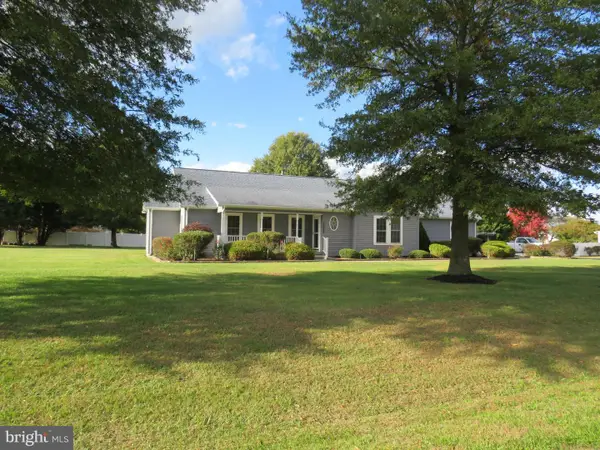 $450,000Active3 beds 2 baths1,720 sq. ft.
$450,000Active3 beds 2 baths1,720 sq. ft.20422 Spangler Dr, LINCOLN, DE 19960
MLS# DESU2099162Listed by: CENTURY 21 HARRINGTON REALTY, INC- Open Sat, 11am to 1pm
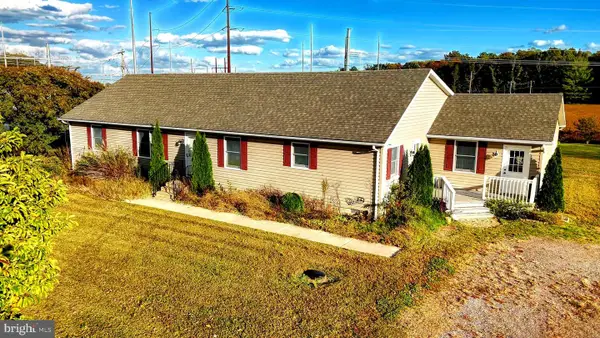 $399,000Active4 beds 2 baths2,826 sq. ft.
$399,000Active4 beds 2 baths2,826 sq. ft.7645 Wilkins Rd, LINCOLN, DE 19960
MLS# DESU2099258Listed by: BRYAN REALTY GROUP 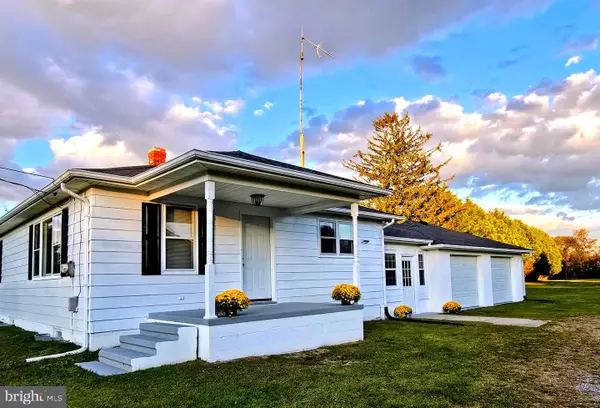 $310,000Active2 beds 1 baths1,200 sq. ft.
$310,000Active2 beds 1 baths1,200 sq. ft.8445 N Old State Rd, LINCOLN, DE 19960
MLS# DESU2099240Listed by: KELLER WILLIAMS REALTY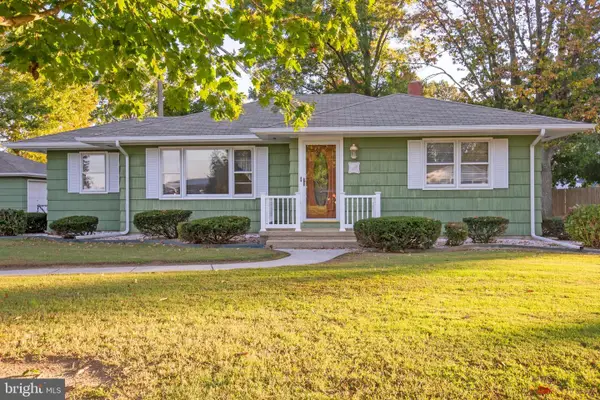 $379,900Active3 beds 2 baths1,784 sq. ft.
$379,900Active3 beds 2 baths1,784 sq. ft.18532 Johnson Rd, LINCOLN, DE 19960
MLS# DESU2099126Listed by: THE WATSON REALTY GROUP, LLC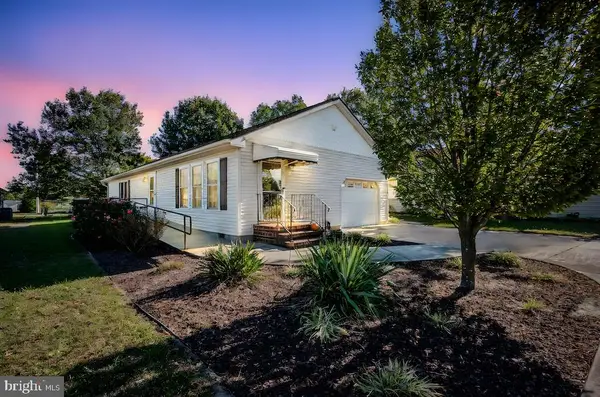 $310,000Pending2 beds 2 baths1,378 sq. ft.
$310,000Pending2 beds 2 baths1,378 sq. ft.7109 Marshall St, LINCOLN, DE 19960
MLS# DESU2099012Listed by: LONG & FOSTER REAL ESTATE, INC.- Open Sat, 12 to 2pm
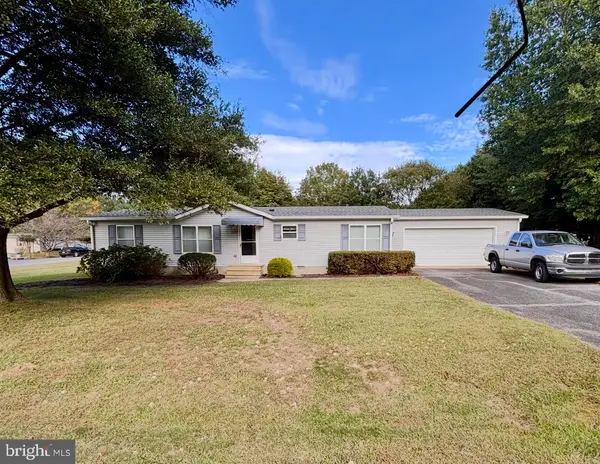 $290,000Active3 beds 2 baths1,196 sq. ft.
$290,000Active3 beds 2 baths1,196 sq. ft.229 W Holly Dr, LINCOLN, DE 19960
MLS# DESU2098978Listed by: ELEVATED REAL ESTATE SOLUTIONS
