1047 Sherbourne Rd, MIDDLETOWN, DE 19709
Local realty services provided by:Better Homes and Gardens Real Estate Capital Area
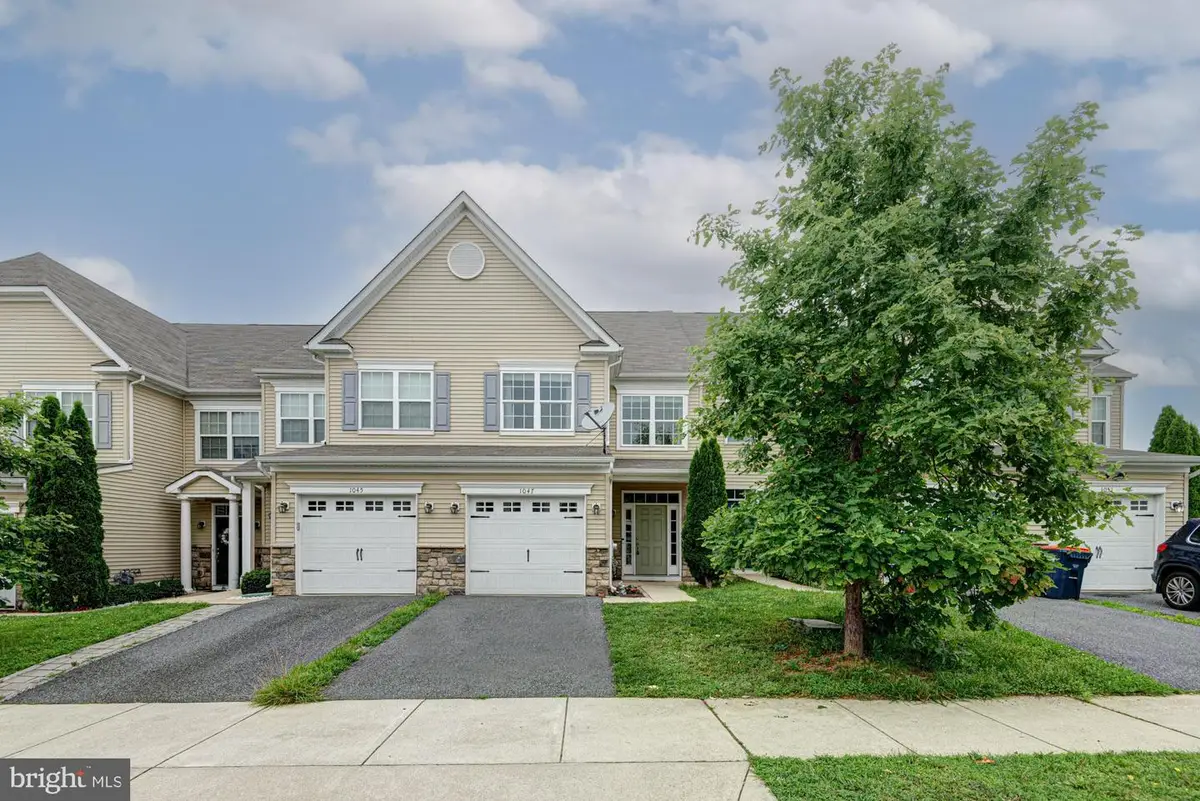
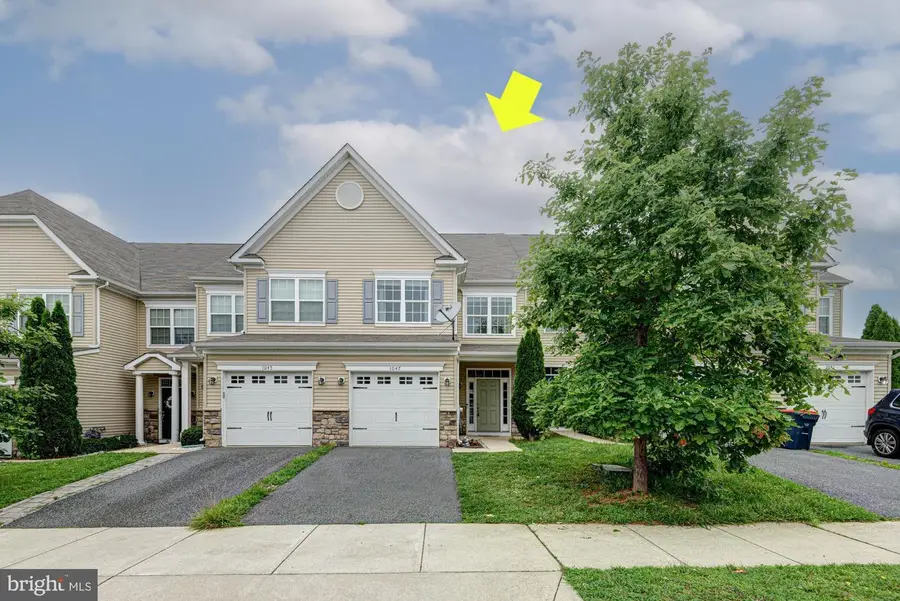
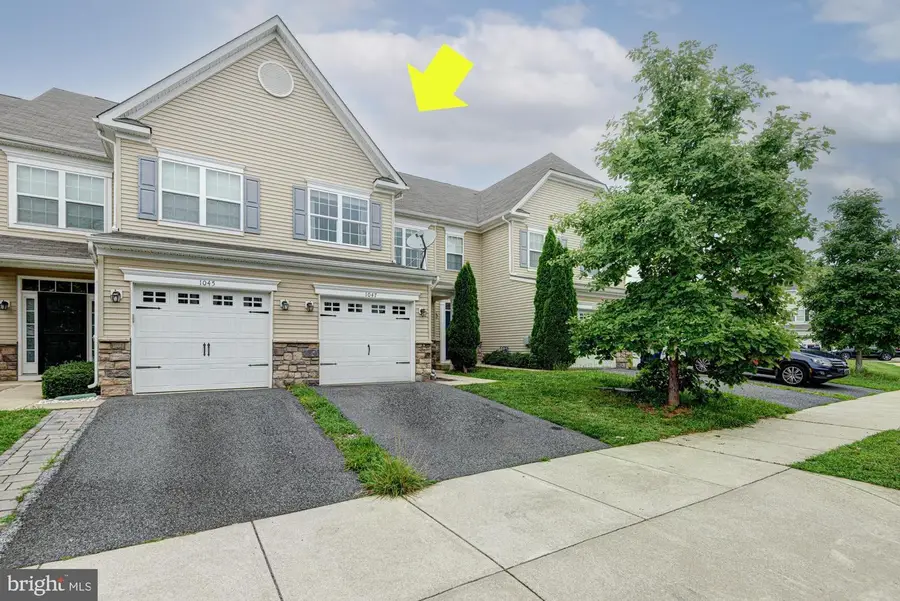
1047 Sherbourne Rd,MIDDLETOWN, DE 19709
$375,000
- 3 Beds
- 3 Baths
- 2,200 sq. ft.
- Townhouse
- Pending
Listed by:megan aitken
Office:keller williams realty
MLS#:DENC2083706
Source:BRIGHTMLS
Price summary
- Price:$375,000
- Price per sq. ft.:$170.45
About this home
Step into this beautifully upgraded townhome, perfectly situated on a spacious fenced lot in the sought-after Willow Grove Mill community. With top-tier amenities and an unbeatable location just minutes from Route 1, Route 13, shopping, dining, and in the award-winning Appoquinimink School District, this home checks all the boxes for comfort, convenience, and style. From the moment you arrive, the curb appeal is undeniable. A fenced yard, one-car garage, and charming exterior welcome you home. Inside, you'll be greeted by rich and convenient luxury vinyl plank flooring and fresh, neutral tones throughout, creating a bright and inviting atmosphere. The open-concept main level is ideal for everyday living and entertaining. A spacious family room flows seamlessly into the modern kitchen, featuring granite countertops, stainless steel appliances, a center island, and ample cabinetry. The sunroom addition fills the space with natural light and opens to a large, fenced backyard—perfect for relaxing or hosting summer get-togethers. Upstairs, the primary suite is a true retreat, boasting a generous walk-in closet and an en-suite bath with dual vanities. Two additional bedrooms and a full hall bath offer plenty of room for family or guests. For added convenience, the laundry is thoughtfully located on the second floor. Need even more space? Head up to the third-floor loft—a versatile area ideal for a home office, guest room, playroom, or media center. Don’t miss your chance—schedule your tour today and make 1047 Sherbourne Rd your next address!
Contact an agent
Home facts
- Year built:2016
- Listing Id #:DENC2083706
- Added:42 day(s) ago
- Updated:August 01, 2025 at 07:29 AM
Rooms and interior
- Bedrooms:3
- Total bathrooms:3
- Full bathrooms:2
- Half bathrooms:1
- Living area:2,200 sq. ft.
Heating and cooling
- Cooling:Central A/C
- Heating:Forced Air, Natural Gas
Structure and exterior
- Year built:2016
- Building area:2,200 sq. ft.
- Lot area:0.06 Acres
Utilities
- Water:Community
- Sewer:Public Sewer
Finances and disclosures
- Price:$375,000
- Price per sq. ft.:$170.45
- Tax amount:$3,162 (2024)
New listings near 1047 Sherbourne Rd
- New
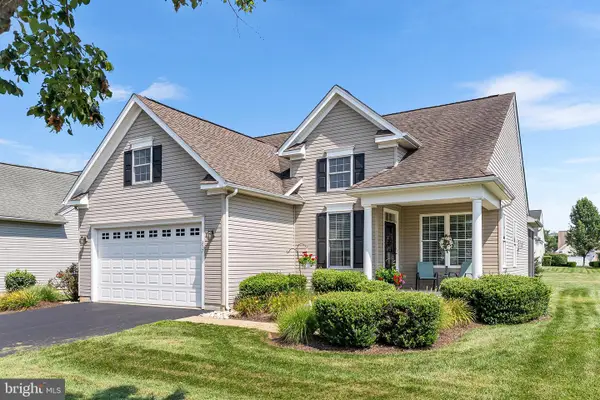 $459,900Active2 beds 2 baths1,600 sq. ft.
$459,900Active2 beds 2 baths1,600 sq. ft.237 Trellis Ln, MIDDLETOWN, DE 19709
MLS# DENC2086522Listed by: REDFIN CORPORATION - New
 $999,000Active5 beds 6 baths6,840 sq. ft.
$999,000Active5 beds 6 baths6,840 sq. ft.448 Spring Hollow Dr, MIDDLETOWN, DE 19709
MLS# DENC2086894Listed by: HOMEZU BY SIMPLE CHOICE - Coming SoonOpen Sat, 2 to 4pm
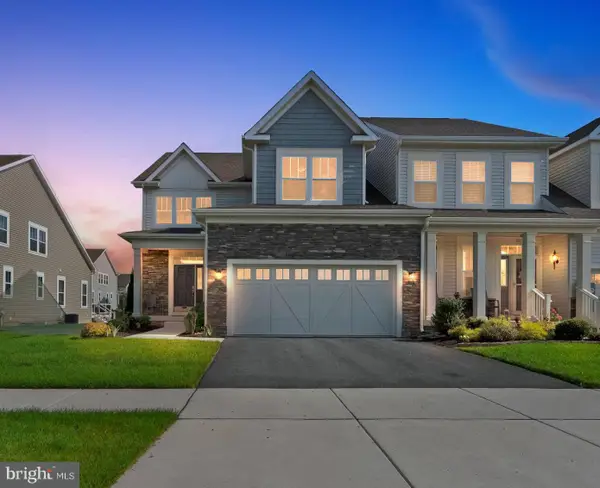 $550,000Coming Soon3 beds 3 baths
$550,000Coming Soon3 beds 3 baths2209 Rossini Ln, MIDDLETOWN, DE 19709
MLS# DENC2086334Listed by: KELLER WILLIAMS REALTY WILMINGTON - New
 $1,079,997Active5 beds 4 baths5,658 sq. ft.
$1,079,997Active5 beds 4 baths5,658 sq. ft.135 Ayshire Dr, MIDDLETOWN, DE 19709
MLS# DENC2086808Listed by: EXP REALTY, LLC - Open Sat, 11am to 1pmNew
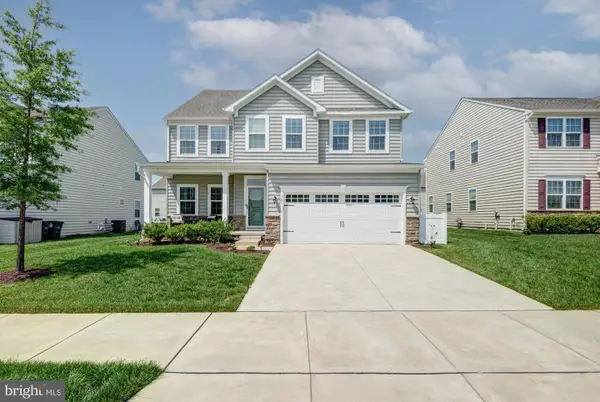 $630,000Active5 beds 4 baths3,675 sq. ft.
$630,000Active5 beds 4 baths3,675 sq. ft.741 Wallasey Dr, MIDDLETOWN, DE 19709
MLS# DENC2086778Listed by: KELLER WILLIAMS REALTY - New
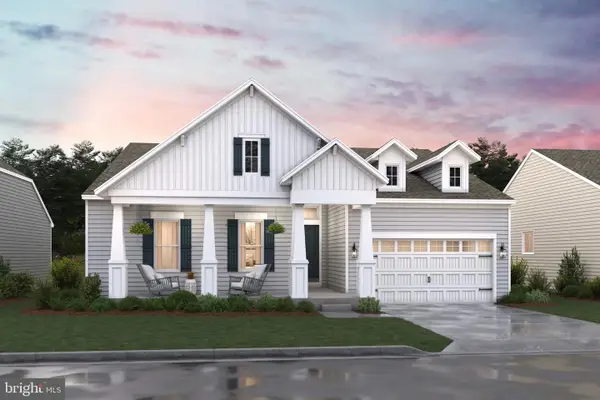 $649,900Active3 beds 2 baths2,148 sq. ft.
$649,900Active3 beds 2 baths2,148 sq. ft.1521 Lesterfield Way, MIDDLETOWN, DE 19709
MLS# DENC2086764Listed by: DELAWARE HOMES INC - New
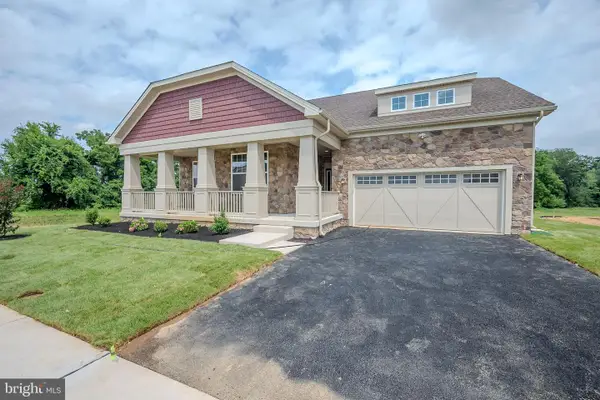 $757,065Active3 beds 2 baths2,757 sq. ft.
$757,065Active3 beds 2 baths2,757 sq. ft.3227 S Central Park Dr, MIDDLETOWN, DE 19709
MLS# DENC2086766Listed by: BLENHEIM MARKETING LLC - New
 $279,900Active3 beds 2 baths1,400 sq. ft.
$279,900Active3 beds 2 baths1,400 sq. ft.776 Lorewood Grove Rd, MIDDLETOWN, DE 19709
MLS# DENC2086746Listed by: PATTERSON-SCHWARTZ-NEWARK - New
 $489,000Active3 beds 3 baths2,335 sq. ft.
$489,000Active3 beds 3 baths2,335 sq. ft.556 Lewes Landing Rd, MIDDLETOWN, DE 19709
MLS# DENC2084146Listed by: MYERS REALTY - New
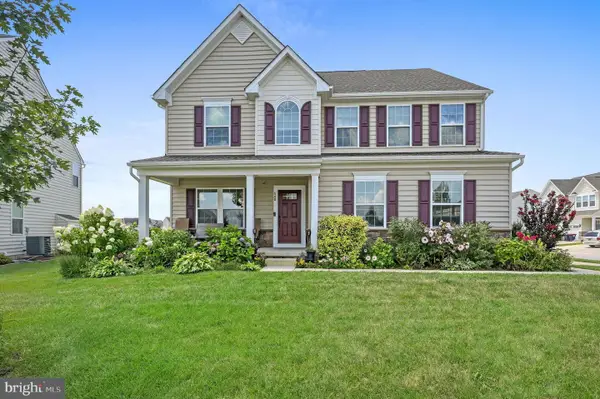 $639,900Active5 beds 4 baths4,447 sq. ft.
$639,900Active5 beds 4 baths4,447 sq. ft.540 Swansea Dr, MIDDLETOWN, DE 19709
MLS# DENC2086736Listed by: RE/MAX HORIZONS

