12 Demaret Ct, MIDDLETOWN, DE 19709
Local realty services provided by:Better Homes and Gardens Real Estate Premier
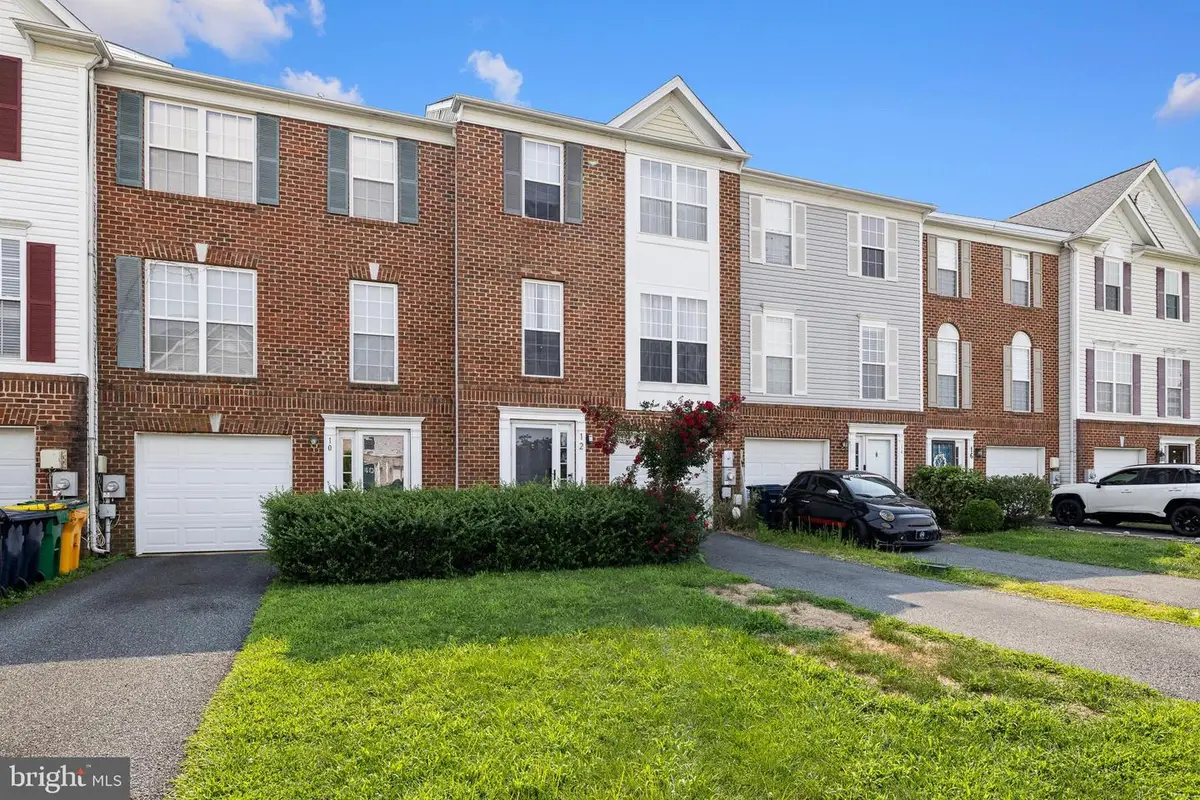
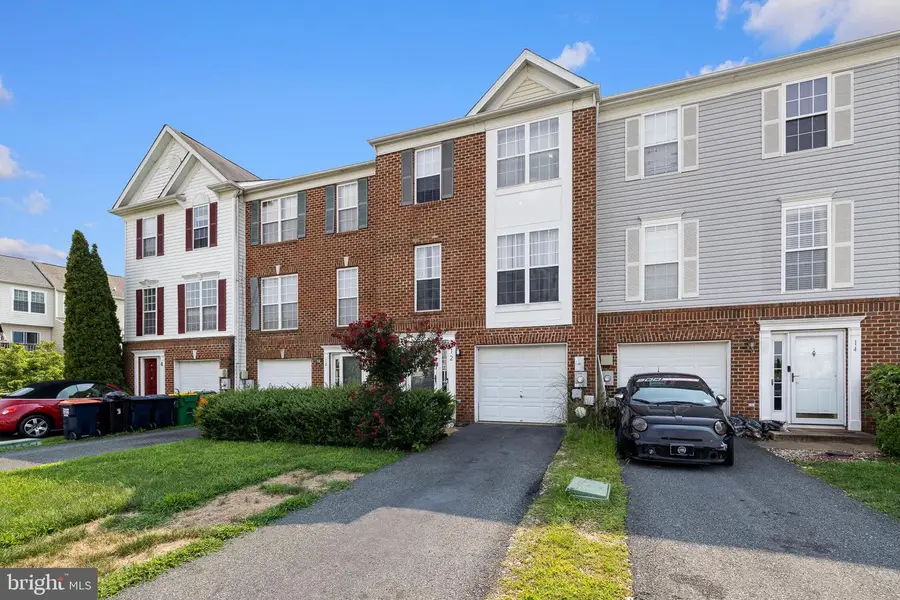
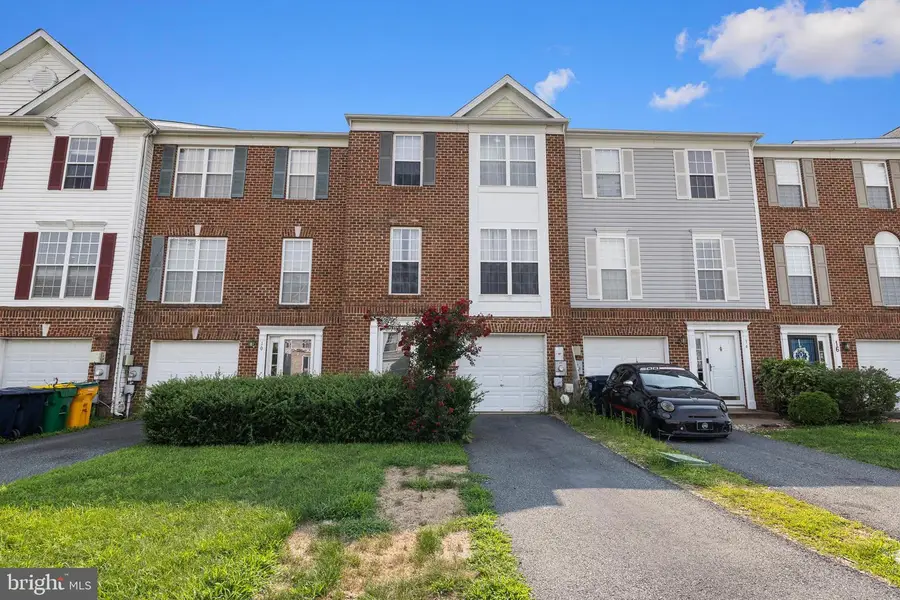
12 Demaret Ct,MIDDLETOWN, DE 19709
$395,000
- 4 Beds
- 3 Baths
- 1,750 sq. ft.
- Townhouse
- Active
Listed by:jemimah e. chuks
Office:exp realty, llc.
MLS#:DENC2087066
Source:BRIGHTMLS
Price summary
- Price:$395,000
- Price per sq. ft.:$225.71
- Monthly HOA dues:$4.17
About this home
Welcome to 12 Demerit CT, a beautifully maintained three-level home offering comfort, space, and scenic views in the highly desirable Appoquinimink School District. Nestled near a serene golf course community, this property provides a unique blend of privacy and convenience in one of Middletown's most sought-after locations.
This stone and brick front residence features a versatile layout with bedrooms on each level, making it an excellent choice for multigenerational living, guest accommodations, or flexible work-from-home options.
The main living area boasts a thoughtfully updated kitchen equipped with an island, ample cabinetry, and open flow into the dining and living areas—ideal for entertaining or everyday functionality. Plus,a half bath. Step outside from the second level to a spacious deck offering an elevated view of the lush surroundings and golf-adjacent green space.
Retreat to the oversized owner’s suite on the third floor where you'll enjoy cathedral ceilings, generous closet space, and a cozy, private atmosphere. The bathrooms have been tastefully upgraded, adding both style and value.
Additional highlights include:
Three fully finished levels of living space
Updated bathrooms and kitchen
Large second-story deck with stunning views
Spacious one-car garage with extra storage
Low-maintenance stone and brick exterior
Located in a quiet, well-kept neighborhood
Within minutes of shopping, dining, and commuter routes
Whether you're looking for a forever home or a smart investment in a prime location, 12 Demerit ct delivers quality, comfort, and convenience. Schedule your showing today and experience all this exceptional home has to offer.
The property comes with solar panels.
Contact an agent
Home facts
- Year built:2001
- Listing Id #:DENC2087066
- Added:8 day(s) ago
- Updated:August 14, 2025 at 01:41 PM
Rooms and interior
- Bedrooms:4
- Total bathrooms:3
- Full bathrooms:2
- Half bathrooms:1
- Living area:1,750 sq. ft.
Heating and cooling
- Cooling:Central A/C
- Heating:Forced Air, Natural Gas
Structure and exterior
- Roof:Pitched
- Year built:2001
- Building area:1,750 sq. ft.
- Lot area:0.05 Acres
Utilities
- Water:Public
- Sewer:Public Sewer
Finances and disclosures
- Price:$395,000
- Price per sq. ft.:$225.71
- Tax amount:$2,653 (2024)
New listings near 12 Demaret Ct
- Coming SoonOpen Sat, 11am to 1pm
 $630,000Coming Soon3 beds 4 baths
$630,000Coming Soon3 beds 4 baths300 Jasper Way, MIDDLETOWN, DE 19709
MLS# DENC2087620Listed by: BHHS FOX & ROACH-CONCORD - New
 $460,000Active4 beds 3 baths2,150 sq. ft.
$460,000Active4 beds 3 baths2,150 sq. ft.832 Woodline Dr, MIDDLETOWN, DE 19709
MLS# DENC2087534Listed by: COLDWELL BANKER REALTY - Coming Soon
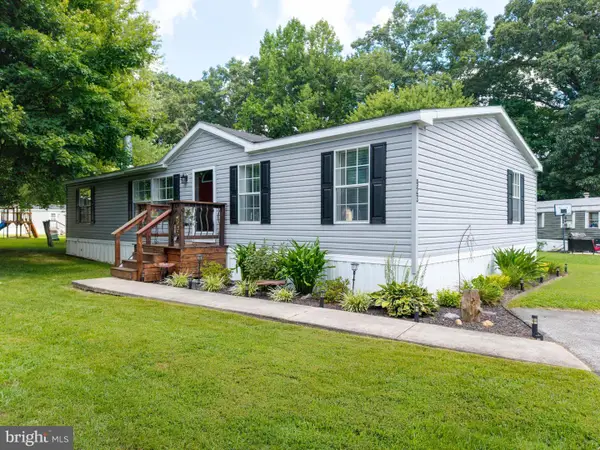 $115,000Coming Soon3 beds 2 baths
$115,000Coming Soon3 beds 2 baths923 Holly Ct #a923, MIDDLETOWN, DE 19709
MLS# DENC2087650Listed by: BHHS FOX & ROACH-CHRISTIANA - Coming SoonOpen Sat, 11am to 1pm
 $450,000Coming Soon2 beds 2 baths
$450,000Coming Soon2 beds 2 baths1415 Whispering Woods Rd, MIDDLETOWN, DE 19709
MLS# DENC2085024Listed by: CONCORD REALTY GROUP - New
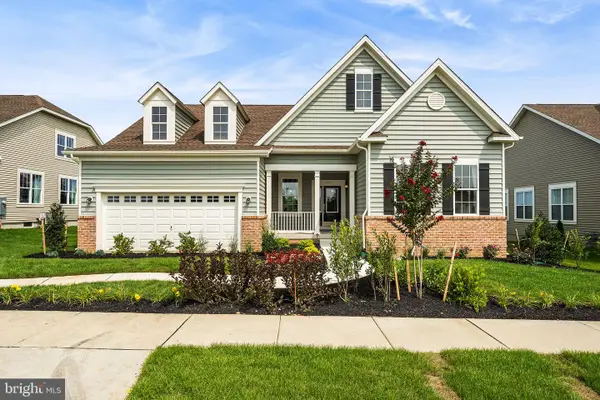 $587,708Active2 beds 2 baths1,749 sq. ft.
$587,708Active2 beds 2 baths1,749 sq. ft.3006 Barber Ln, MIDDLETOWN, DE 19709
MLS# DENC2087552Listed by: BLENHEIM MARKETING LLC - New
 $450,000Active3 beds 2 baths2,075 sq. ft.
$450,000Active3 beds 2 baths2,075 sq. ft.107 Pine Valley Dr, MIDDLETOWN, DE 19709
MLS# DENC2087516Listed by: FORAKER REALTY CO. - New
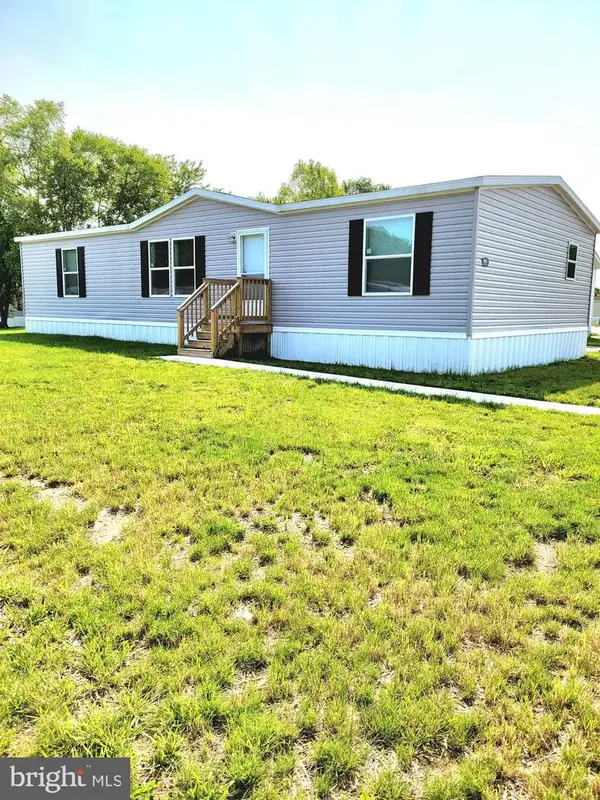 $120,000Active3 beds 2 baths1,386 sq. ft.
$120,000Active3 beds 2 baths1,386 sq. ft.601 Village Dr, MIDDLETOWN, DE 19709
MLS# DENC2087500Listed by: RE/MAX ASSOCIATES-WILMINGTON - New
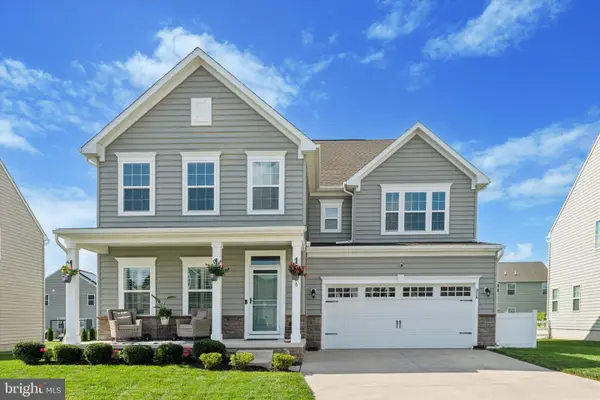 $699,900Active5 beds 5 baths4,450 sq. ft.
$699,900Active5 beds 5 baths4,450 sq. ft.926 Cadman Dr, MIDDLETOWN, DE 19709
MLS# DENC2087410Listed by: MADISON REAL ESTATE INC. DBA MRE RESIDENTIAL INC. - New
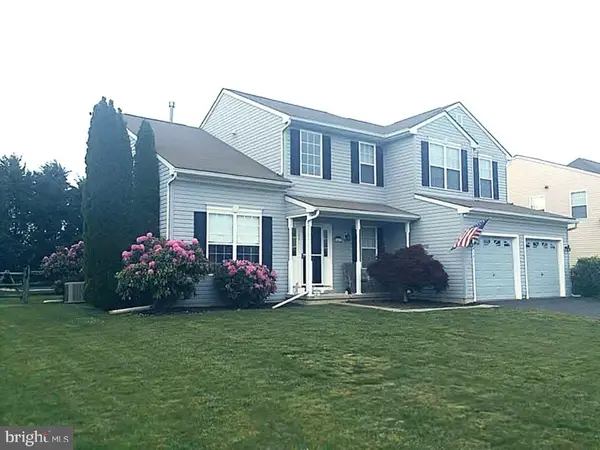 $529,900Active4 beds 3 baths2,100 sq. ft.
$529,900Active4 beds 3 baths2,100 sq. ft.541 Diamond Dr, MIDDLETOWN, DE 19709
MLS# DENC2087496Listed by: CONTINENTAL REAL ESTATE GROUP - New
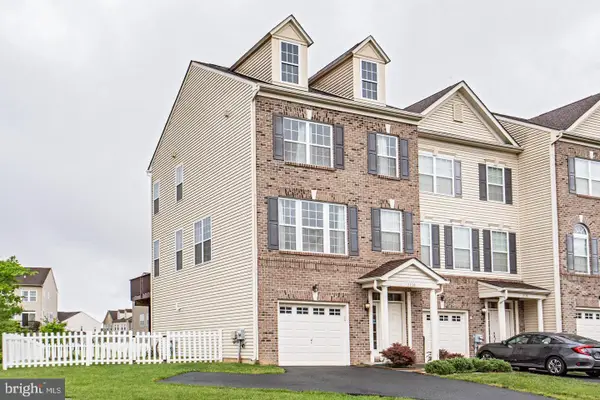 $425,000Active3 beds 3 baths1,975 sq. ft.
$425,000Active3 beds 3 baths1,975 sq. ft.2138 Audubon Trl, MIDDLETOWN, DE 19709
MLS# DENC2087462Listed by: BHHS FOX & ROACH-GREENVILLE
