1239 N Olmsted Pkwy, MIDDLETOWN, DE 19709
Local realty services provided by:Better Homes and Gardens Real Estate Murphy & Co.
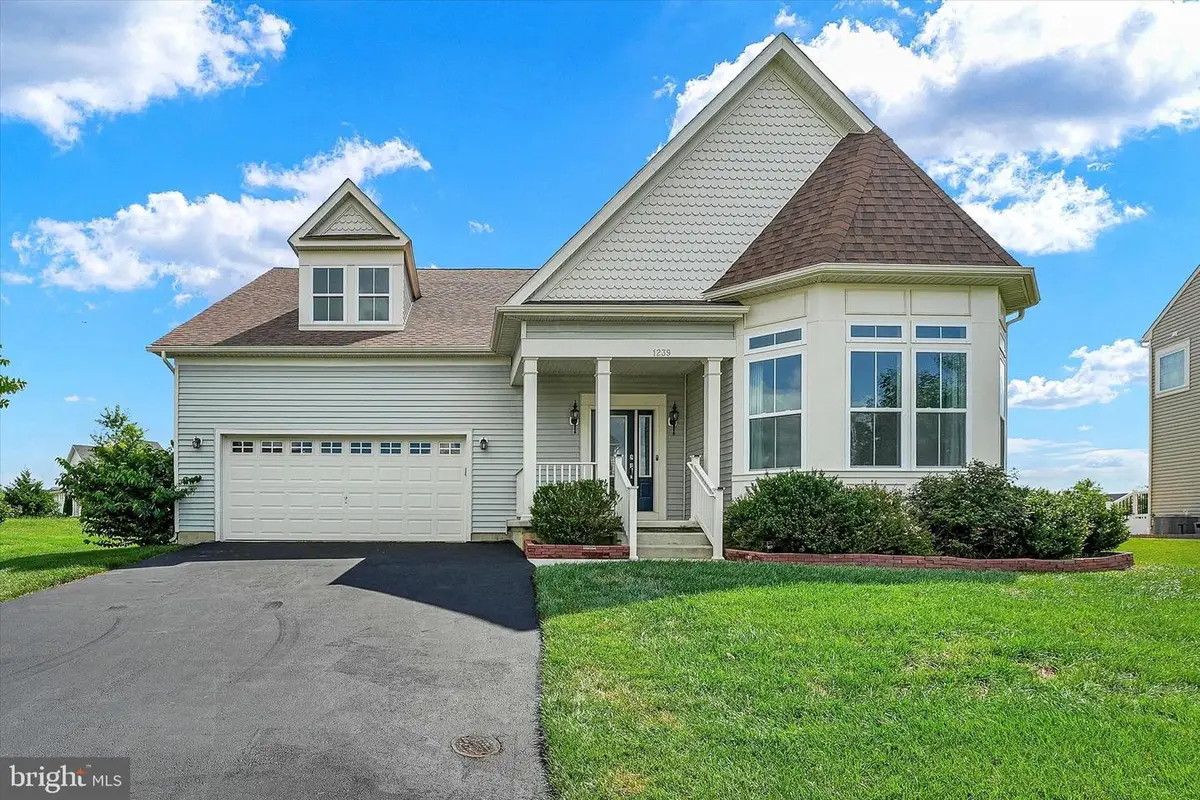
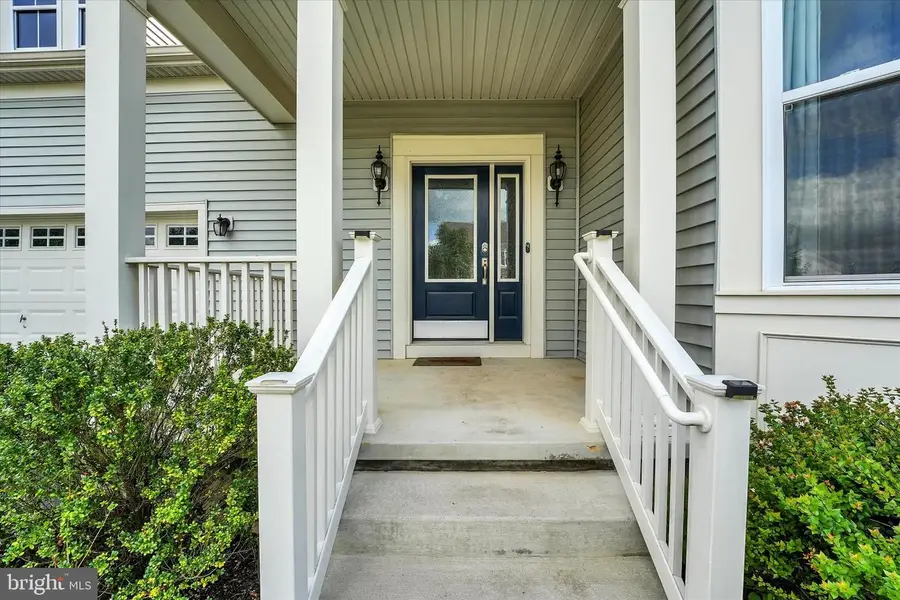
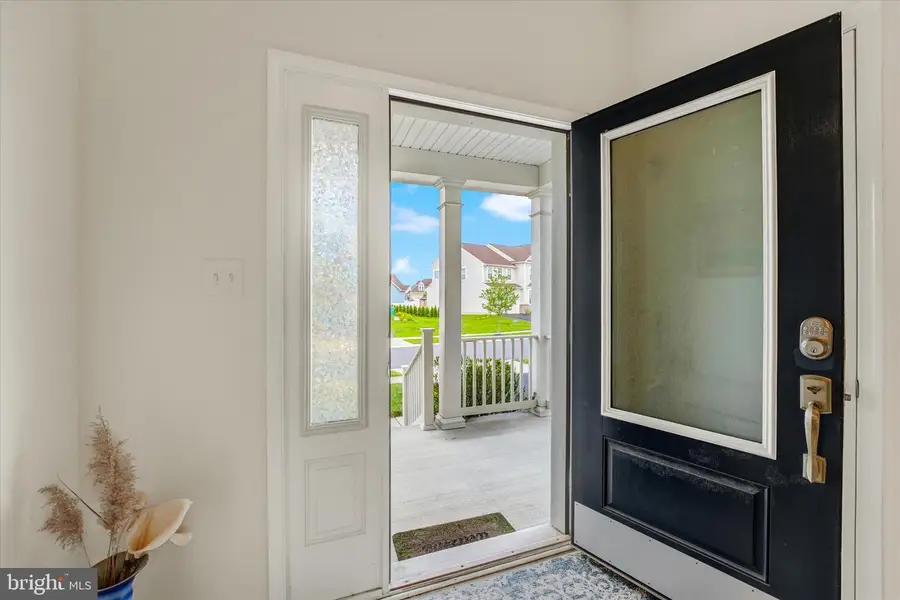
1239 N Olmsted Pkwy,MIDDLETOWN, DE 19709
$615,000
- 4 Beds
- 3 Baths
- 3,050 sq. ft.
- Single family
- Active
Listed by:kathy l melcher
Office:coldwell banker rowley realtors
MLS#:DENC2085626
Source:BRIGHTMLS
Price summary
- Price:$615,000
- Price per sq. ft.:$201.64
- Monthly HOA dues:$58.33
About this home
FIRST FLOOR & SECOND FLOOR OWNER'S SUITES! Welcome to your dream home in the sought-after Village of Bayberry North, where luxury, comfort, and community come together. This beautifully designed home with relaxing front porch and grand welcoming foyer offers a rare opportunity for one-level living with the added bonus of a spacious second story. The main floor features a desirable layout with a FIRST FLOOR OWNER'S SUITE complete with dual walk-in closets and a luxurious bath featuring a dual sink vanity and a walk-in shower accented by a transom window. Two additional bedrooms and a full hall bath on the main level offer flexible space for guests, family, or a dramatic home office with 10’ ceilings. All other rooms on main level have 9’ ceilings which create a sense of openness, and the expansive great room with vaulted ceilings and a cozy gas fireplace flows into the sunroom, dining room (currently has a pool table), and designer kitchen. The kitchen is a true standout, offering stainless steel appliances, a wall oven and microwave, electric cooktop with exterior-vented hood, large pantry cabinet, double bowl sink, and an oversized peninsula that’s perfect for casual seating. Upstairs, the finished loft area provides a private retreat with the 2nd OWNER'S SUITE with attached full bath, and walk-in closet—perfect for multi-generational living or a private guest suite. A spacious MAIN FLOOR laundry room adds convenience, while the enormous unfinished basement includes an egress window and is roughed-in for a future full bath, offering endless potential for expansion.
Step outside to enjoy a rear deck and an expansive brick patio on either side. The premium lot is a gardener’s delight, with mature apple, pear, peach, apricot and a delicious fig tree and room to grow even more. The home backs to open community green space, providing added privacy and tranquility. Residents of the Village of Bayberry North enjoy access to scenic walking and jogging trails, soccer fields, playgrounds, and a clubhouse available to rent for private events. The location offers easy access to Route 1 and Route 13, and exciting nearby future developments include The Shops at Boyd’s Corner and the future Bayberry Town Center, with a Weiss Market and gas station expected to open in 2025. This exceptional home offers comfort, space, and a vibrant community lifestyle. Don’t miss this opportunity! Floorplans with TWO OWNER’S SUITES including one on the MAIN LEVEL, don’t come on the market often. Call your AGENT NOW! NOTE: All room sizes and square footages are estimated and to be verified by Buyer.
Contact an agent
Home facts
- Year built:2019
- Listing Id #:DENC2085626
- Added:27 day(s) ago
- Updated:August 14, 2025 at 01:41 PM
Rooms and interior
- Bedrooms:4
- Total bathrooms:3
- Full bathrooms:3
- Living area:3,050 sq. ft.
Heating and cooling
- Cooling:Central A/C
- Heating:Forced Air, Natural Gas
Structure and exterior
- Roof:Architectural Shingle
- Year built:2019
- Building area:3,050 sq. ft.
- Lot area:0.26 Acres
Utilities
- Water:Public
- Sewer:Public Sewer
Finances and disclosures
- Price:$615,000
- Price per sq. ft.:$201.64
- Tax amount:$4,345 (2025)
New listings near 1239 N Olmsted Pkwy
- Coming Soon
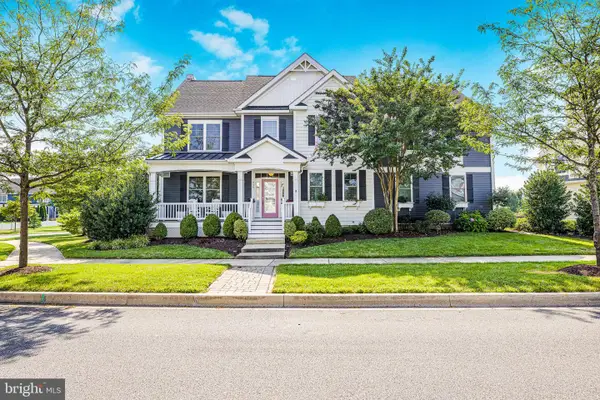 $1,100,000Coming Soon5 beds 6 baths
$1,100,000Coming Soon5 beds 6 baths757 Idlewyld Dr, MIDDLETOWN, DE 19709
MLS# DENC2087316Listed by: EMPOWER REAL ESTATE, LLC - Open Sun, 11am to 1pmNew
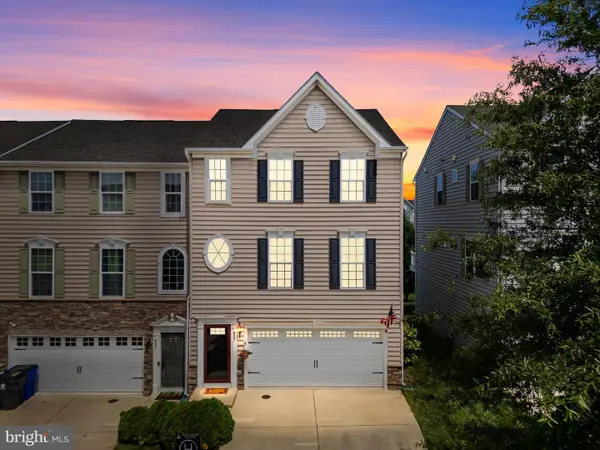 $379,999Active3 beds 3 baths2,200 sq. ft.
$379,999Active3 beds 3 baths2,200 sq. ft.607 Barrie Rd, MIDDLETOWN, DE 19709
MLS# DENC2087518Listed by: CROWN HOMES REAL ESTATE - Coming SoonOpen Sat, 11am to 1pm
 $630,000Coming Soon3 beds 4 baths
$630,000Coming Soon3 beds 4 baths300 Jasper Way, MIDDLETOWN, DE 19709
MLS# DENC2087620Listed by: BHHS FOX & ROACH-CONCORD - New
 $460,000Active4 beds 3 baths2,150 sq. ft.
$460,000Active4 beds 3 baths2,150 sq. ft.832 Woodline Dr, MIDDLETOWN, DE 19709
MLS# DENC2087534Listed by: COLDWELL BANKER REALTY - Coming Soon
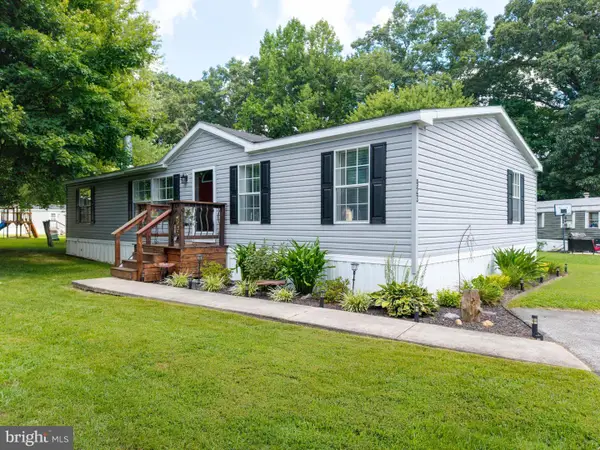 $115,000Coming Soon3 beds 2 baths
$115,000Coming Soon3 beds 2 baths923 Holly Ct #a923, MIDDLETOWN, DE 19709
MLS# DENC2087650Listed by: BHHS FOX & ROACH-CHRISTIANA - Coming SoonOpen Sat, 11am to 1pm
 $450,000Coming Soon2 beds 2 baths
$450,000Coming Soon2 beds 2 baths1415 Whispering Woods Rd, MIDDLETOWN, DE 19709
MLS# DENC2085024Listed by: CONCORD REALTY GROUP - New
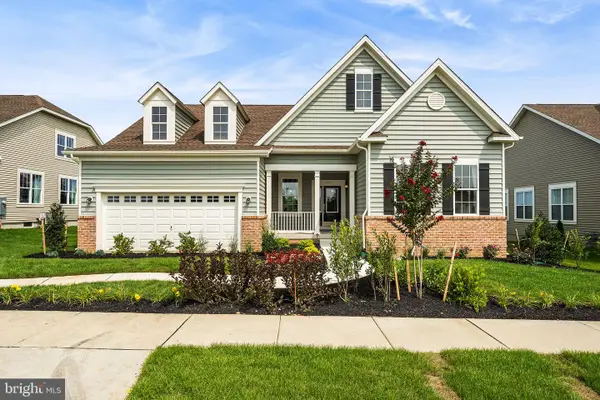 $587,708Active2 beds 2 baths1,749 sq. ft.
$587,708Active2 beds 2 baths1,749 sq. ft.3006 Barber Ln, MIDDLETOWN, DE 19709
MLS# DENC2087552Listed by: BLENHEIM MARKETING LLC - New
 $450,000Active3 beds 2 baths2,075 sq. ft.
$450,000Active3 beds 2 baths2,075 sq. ft.107 Pine Valley Dr, MIDDLETOWN, DE 19709
MLS# DENC2087516Listed by: FORAKER REALTY CO. - New
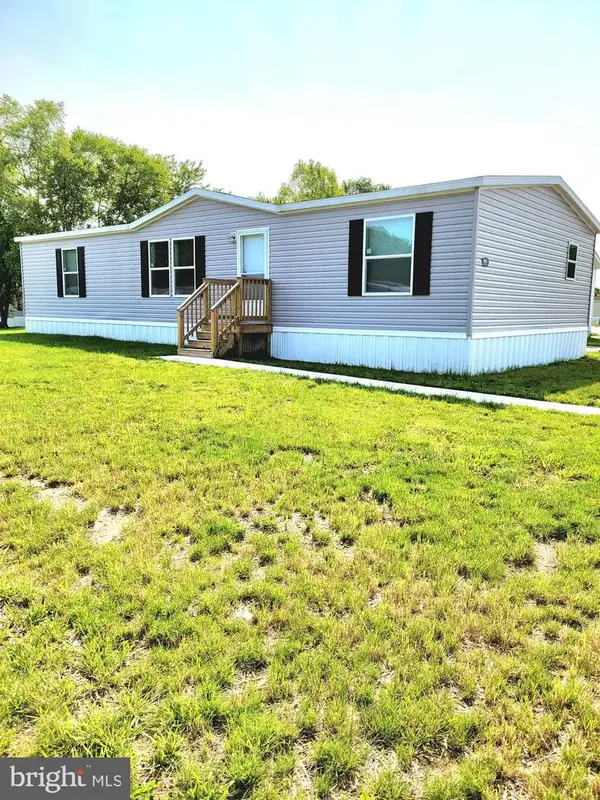 $120,000Active3 beds 2 baths1,386 sq. ft.
$120,000Active3 beds 2 baths1,386 sq. ft.601 Village Dr, MIDDLETOWN, DE 19709
MLS# DENC2087500Listed by: RE/MAX ASSOCIATES-WILMINGTON - New
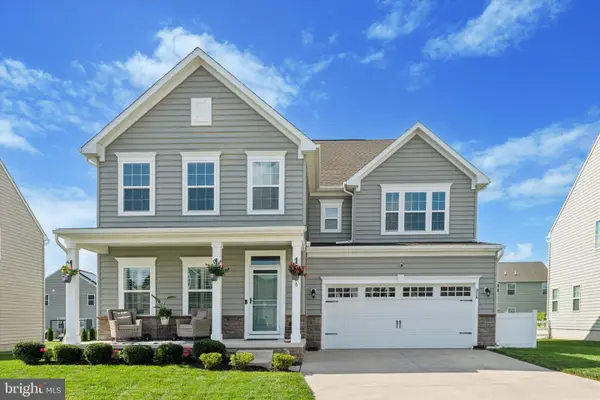 $699,900Active5 beds 5 baths4,450 sq. ft.
$699,900Active5 beds 5 baths4,450 sq. ft.926 Cadman Dr, MIDDLETOWN, DE 19709
MLS# DENC2087410Listed by: MADISON REAL ESTATE INC. DBA MRE RESIDENTIAL INC.
