1242 Hook Dr, MIDDLETOWN, DE 19709
Local realty services provided by:Better Homes and Gardens Real Estate Premier
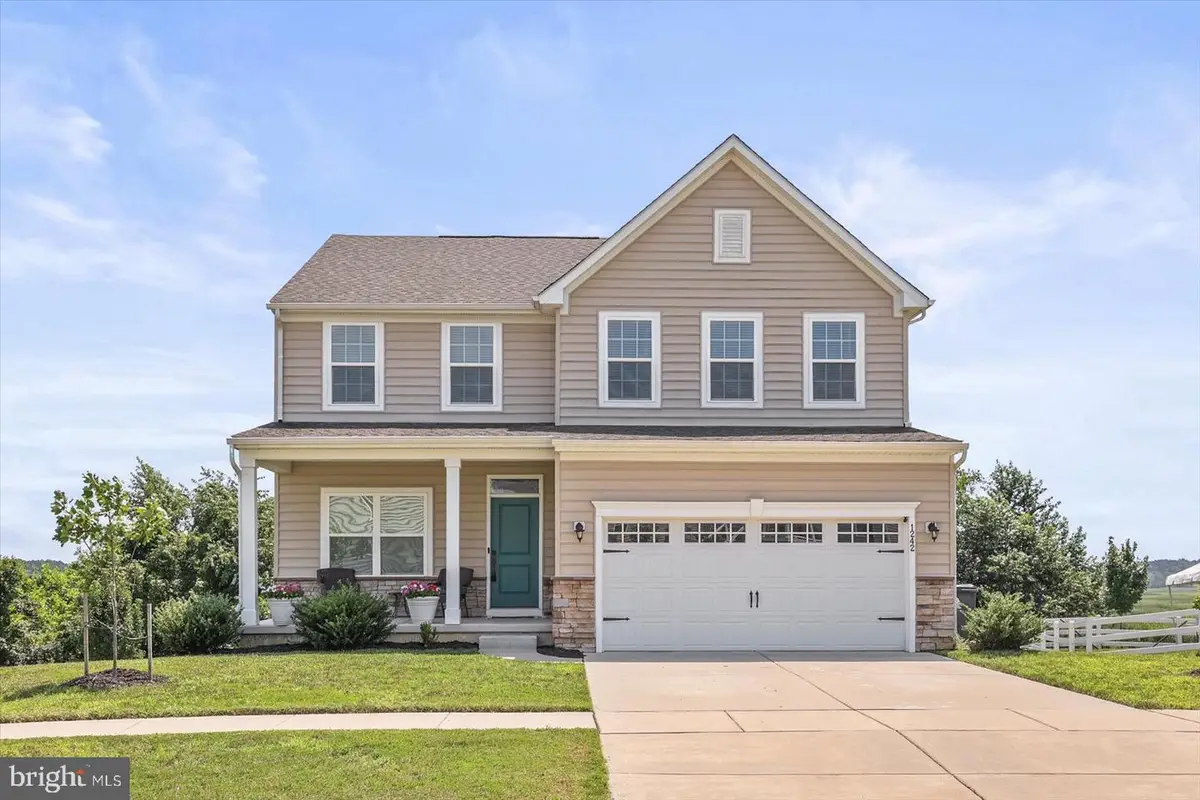
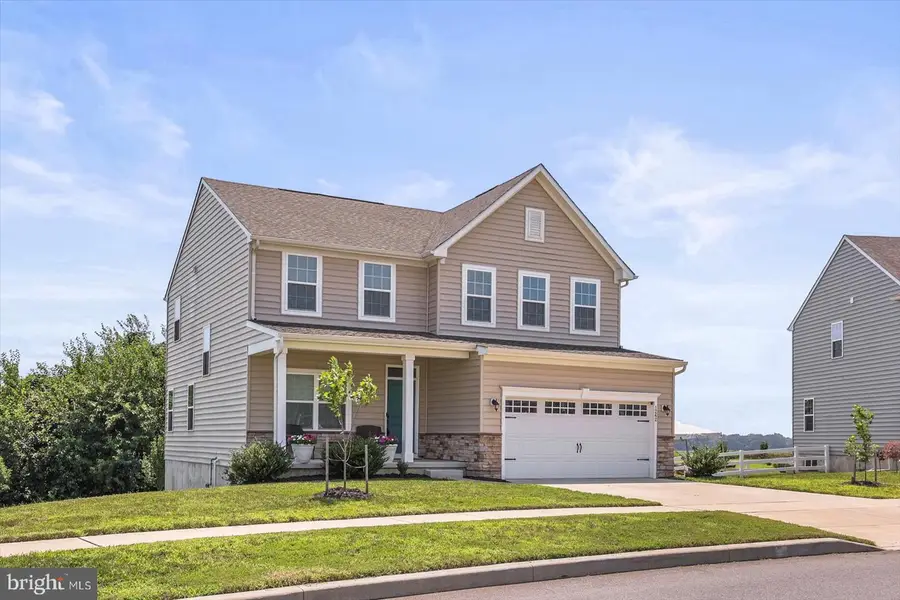
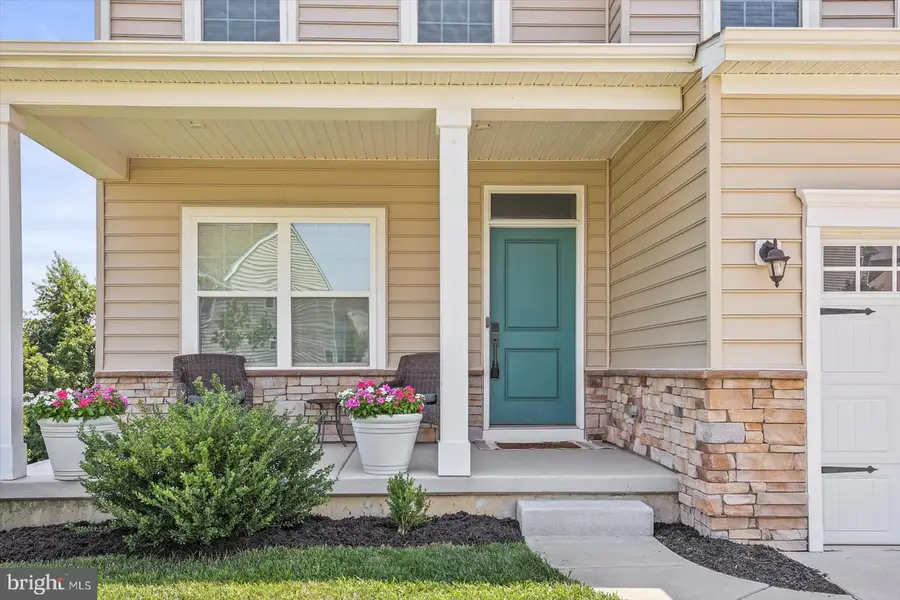
1242 Hook Dr,MIDDLETOWN, DE 19709
$599,900
- 4 Beds
- 3 Baths
- 3,581 sq. ft.
- Single family
- Active
Listed by:sandy collins
Office:berkshire hathaway homeservices homesale realty
MLS#:DENC2086506
Source:BRIGHTMLS
Price summary
- Price:$599,900
- Price per sq. ft.:$167.52
- Monthly HOA dues:$40
About this home
Welcome to this stunning 4-bedroom, 2.5-bath home featuring an open floor plan ideal for both everyday living and entertaining. The spacious kitchen boasts a large island, abundant cabinetry, and seamlessly flows into the dining area and a cozy family room — perfect for gathering with loved ones. The primary suite offers a luxurious retreat with a generous walk-in closet, garden tub, and oversized shower. A partially finished walk-out basement adds versatile space for a rec room, home gym, or office. Additional highlights include a 2-car garage and modern finishes throughout. Step outside to a private backyard with borders toward Drawyer Creek and the Appoquinimink River — an ideal setting for peaceful mornings or evening relaxation. Conveniently located near major highways, this home combines beauty, comfort, and accessibility in one perfect package.
Contact an agent
Home facts
- Year built:2019
- Listing Id #:DENC2086506
- Added:19 day(s) ago
- Updated:August 14, 2025 at 01:41 PM
Rooms and interior
- Bedrooms:4
- Total bathrooms:3
- Full bathrooms:2
- Half bathrooms:1
- Living area:3,581 sq. ft.
Heating and cooling
- Cooling:Central A/C
- Heating:Forced Air, Natural Gas
Structure and exterior
- Roof:Shingle
- Year built:2019
- Building area:3,581 sq. ft.
- Lot area:0.19 Acres
Schools
- High school:APPOQUINIMINK
Utilities
- Water:Public
- Sewer:Public Sewer
Finances and disclosures
- Price:$599,900
- Price per sq. ft.:$167.52
- Tax amount:$4,130 (2024)
New listings near 1242 Hook Dr
- Coming SoonOpen Sat, 11am to 1pm
 $630,000Coming Soon3 beds 4 baths
$630,000Coming Soon3 beds 4 baths300 Jasper Way, MIDDLETOWN, DE 19709
MLS# DENC2087620Listed by: BHHS FOX & ROACH-CONCORD - New
 $460,000Active4 beds 3 baths2,150 sq. ft.
$460,000Active4 beds 3 baths2,150 sq. ft.832 Woodline Dr, MIDDLETOWN, DE 19709
MLS# DENC2087534Listed by: COLDWELL BANKER REALTY - Coming Soon
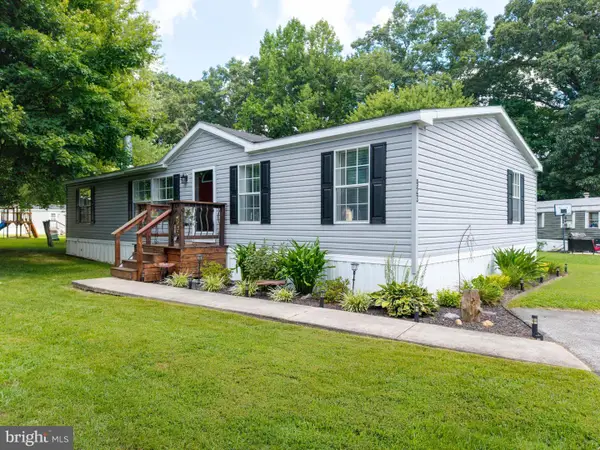 $115,000Coming Soon3 beds 2 baths
$115,000Coming Soon3 beds 2 baths923 Holly Ct #a923, MIDDLETOWN, DE 19709
MLS# DENC2087650Listed by: BHHS FOX & ROACH-CHRISTIANA - Coming SoonOpen Sat, 11am to 1pm
 $450,000Coming Soon2 beds 2 baths
$450,000Coming Soon2 beds 2 baths1415 Whispering Woods Rd, MIDDLETOWN, DE 19709
MLS# DENC2085024Listed by: CONCORD REALTY GROUP - New
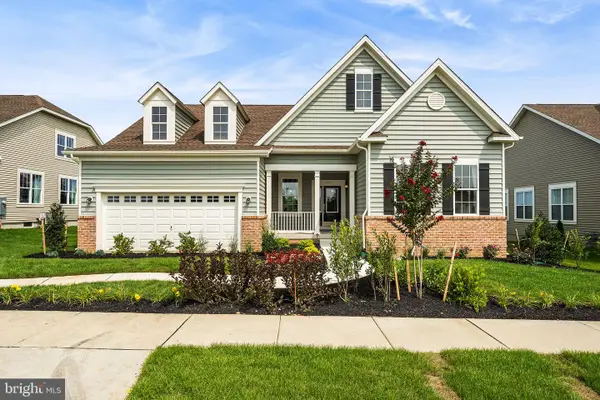 $587,708Active2 beds 2 baths1,749 sq. ft.
$587,708Active2 beds 2 baths1,749 sq. ft.3006 Barber Ln, MIDDLETOWN, DE 19709
MLS# DENC2087552Listed by: BLENHEIM MARKETING LLC - New
 $450,000Active3 beds 2 baths2,075 sq. ft.
$450,000Active3 beds 2 baths2,075 sq. ft.107 Pine Valley Dr, MIDDLETOWN, DE 19709
MLS# DENC2087516Listed by: FORAKER REALTY CO. - New
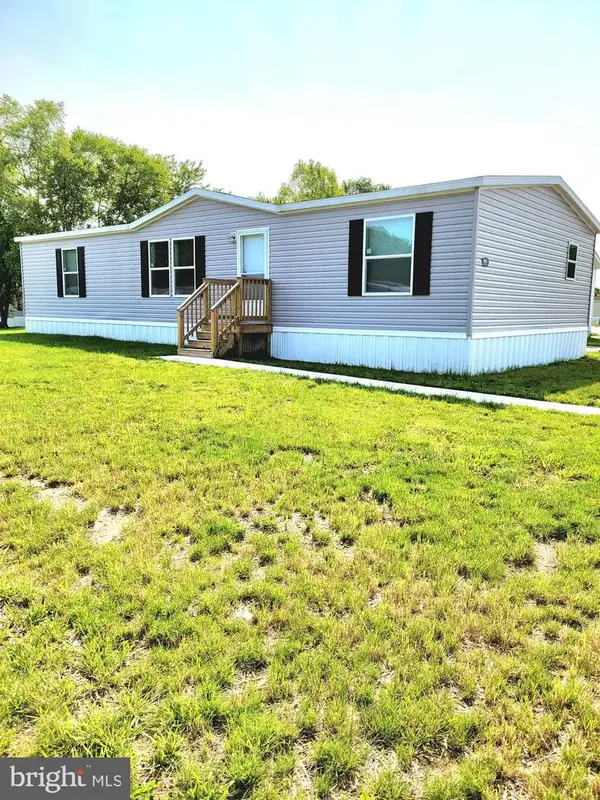 $120,000Active3 beds 2 baths1,386 sq. ft.
$120,000Active3 beds 2 baths1,386 sq. ft.601 Village Dr, MIDDLETOWN, DE 19709
MLS# DENC2087500Listed by: RE/MAX ASSOCIATES-WILMINGTON - New
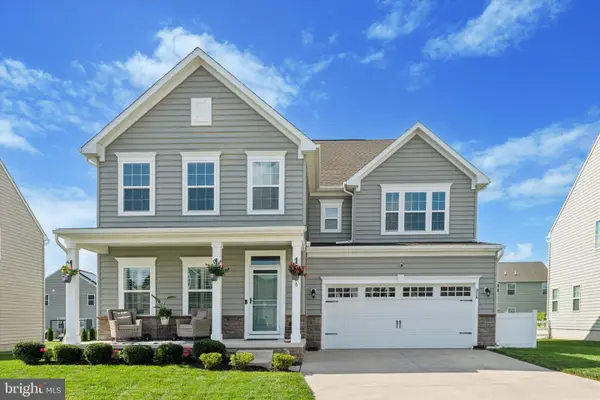 $699,900Active5 beds 5 baths4,450 sq. ft.
$699,900Active5 beds 5 baths4,450 sq. ft.926 Cadman Dr, MIDDLETOWN, DE 19709
MLS# DENC2087410Listed by: MADISON REAL ESTATE INC. DBA MRE RESIDENTIAL INC. - New
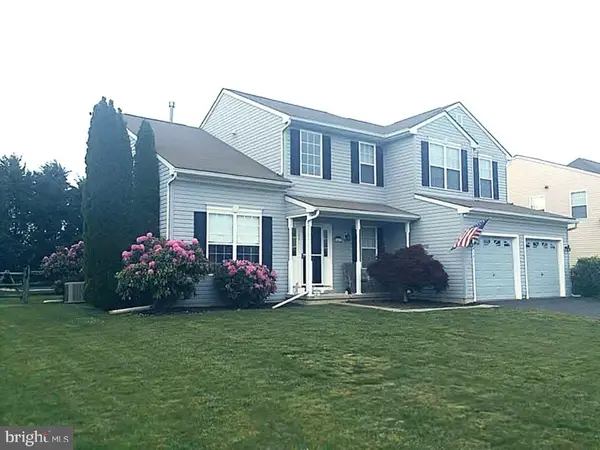 $529,900Active4 beds 3 baths2,100 sq. ft.
$529,900Active4 beds 3 baths2,100 sq. ft.541 Diamond Dr, MIDDLETOWN, DE 19709
MLS# DENC2087496Listed by: CONTINENTAL REAL ESTATE GROUP - New
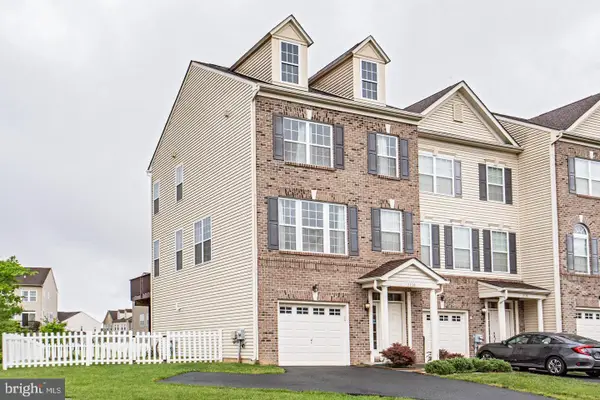 $425,000Active3 beds 3 baths1,975 sq. ft.
$425,000Active3 beds 3 baths1,975 sq. ft.2138 Audubon Trl, MIDDLETOWN, DE 19709
MLS# DENC2087462Listed by: BHHS FOX & ROACH-GREENVILLE
