1340 Carrick Ct, MIDDLETOWN, DE 19709
Local realty services provided by:Better Homes and Gardens Real Estate Reserve
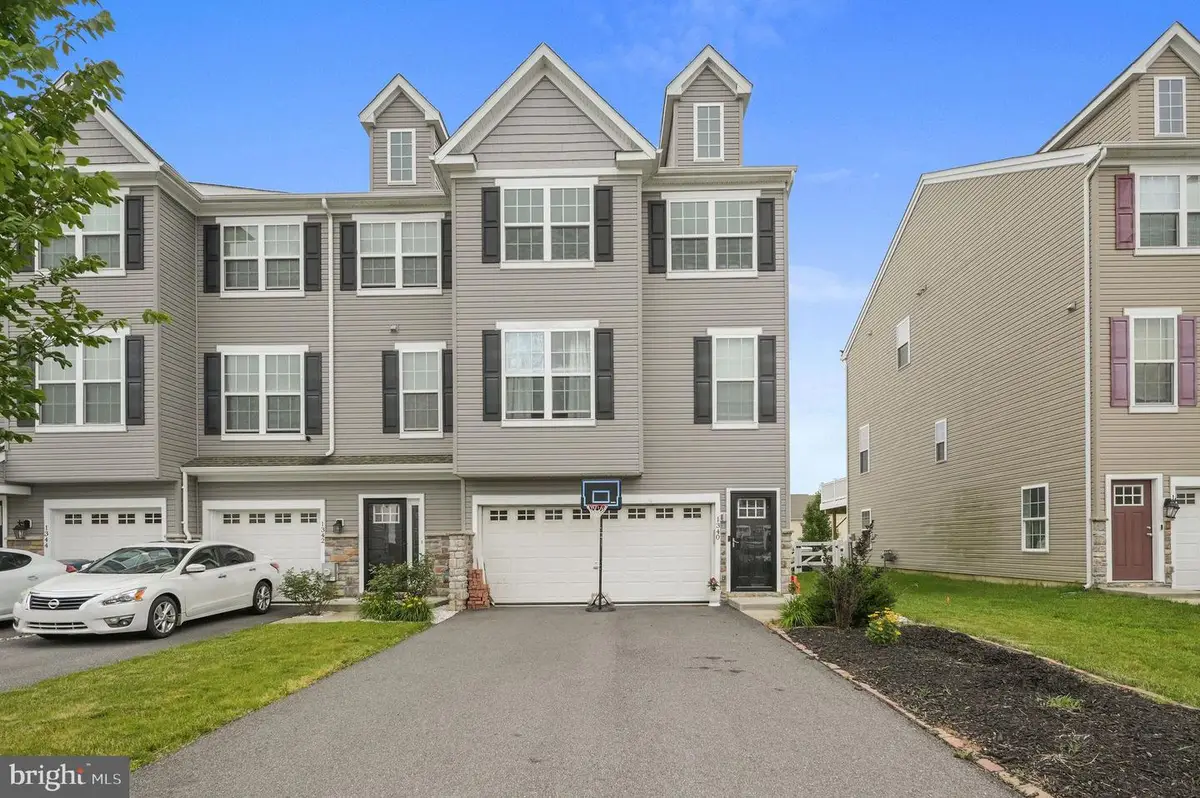
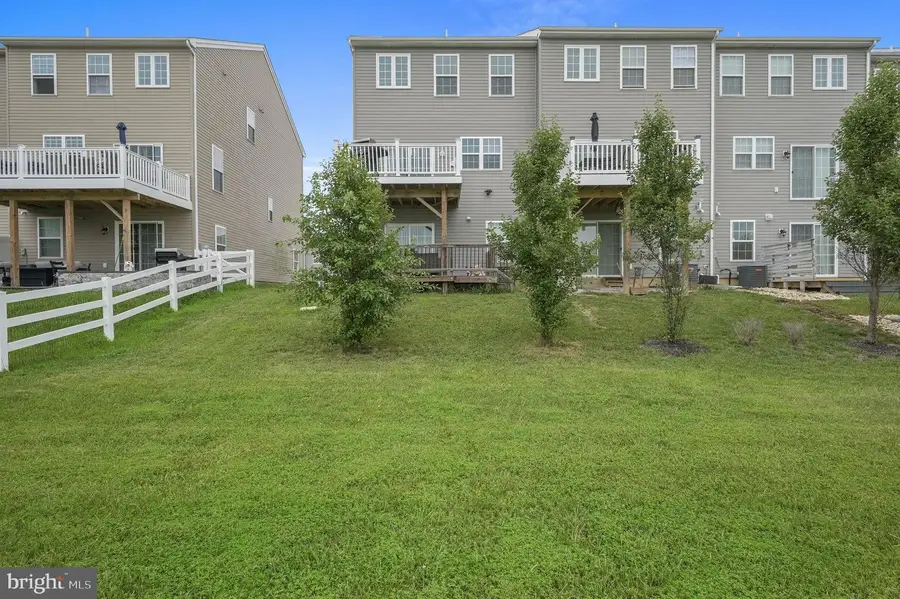
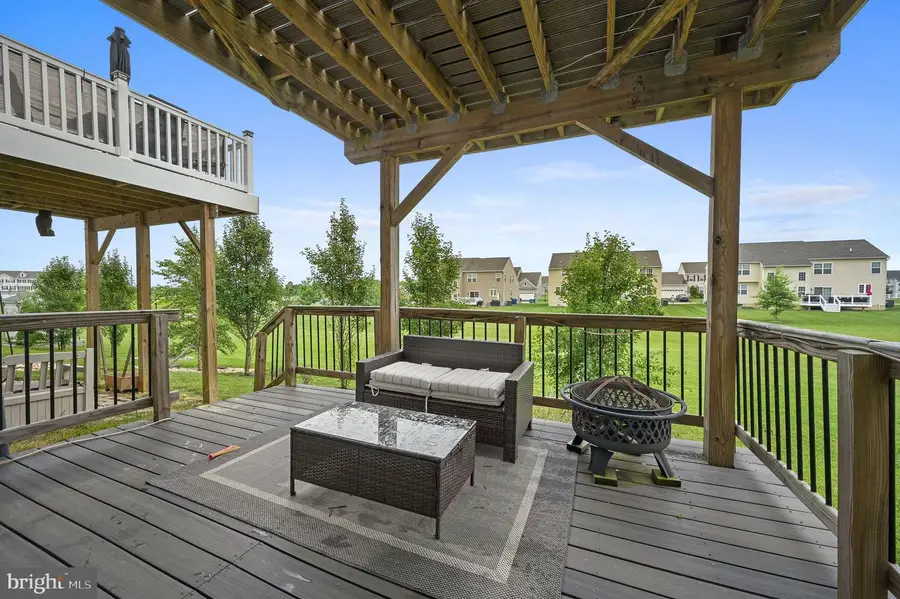
1340 Carrick Ct,MIDDLETOWN, DE 19709
$420,000
- 3 Beds
- 4 Baths
- 2,550 sq. ft.
- Townhouse
- Pending
Listed by:shonda d kelly
Office:kw empower
MLS#:DENC2084920
Source:BRIGHTMLS
Price summary
- Price:$420,000
- Price per sq. ft.:$164.71
- Monthly HOA dues:$30
About this home
PRICE IMPROVEMENT Welcome to 1340 Carrick Ct, Middletown, DE, a truly distinguished and meticulously maintained end-unit townhome located in the highly desirable and picturesque community of The Ponds of Odessa in Middletown, Delaware. This exquisite three-story residence offers an unmatched blend of sophistication, comfort, and versatility, ideal for buyers seeking an upscale lifestyle in a serene yet convenient setting.
This remarkable property features three spacious bedrooms, three full bathrooms, and one elegant powder room, thoughtfully designed to accommodate both everyday living and grand-scale entertaining. From the moment you step through the front door, you are welcomed by an atmosphere of refined elegance and light-filled living spaces enhanced by soaring ceilings, tasteful architectural details, and an abundance of thoughtfully placed windows that bathe the home in natural light.
The heart of the home is its gourmet kitchen, a true chef's delight, boasting expansive granite countertops, a generous center island perfect for casual dining or meal preparation, and a delightful breakfast nook that invites relaxed mornings with views of the surrounding landscape. The kitchen is further adorned with custom cabinetry offering ample storage, stainless steel appliances, and a high-end gas range that will inspire culinary creativity. A combination of recessed lighting and stylish pendant fixtures enhances the warmth and sophistication of the space, creating an environment that is as functional as it is beautiful.
Flowing effortlessly from the kitchen is the inviting living room, where a dramatic 9-foot stone fireplace serves as the focal point. The fireplace is complemented by a seamlessly integrated built-in flatscreen TV, blending modern technology with timeless design. This is the perfect space for intimate gatherings or relaxed evenings by the fire.
Step outside and discover two expansive multilevel decks, designed for the ultimate in outdoor living. Whether you are hosting a summer soirée, enjoying your morning coffee, or unwinding at sunset, these decks offer the perfect setting for every occasion. The home's nicely sized, landscaped yard provides additional space for gardening, play, or simply enjoying the outdoors, a rare luxury in townhome living.
The impressive, fully finished lower level offers endless possibilities and is currently configured as a state-of-the-art media and entertainment room, complete with a mounted projector and screen, creating a private cinematic experience within the comfort of your own home. This versatile space could also serve as a home gym, office, or additional guest suite.
Upstairs, the private quarters continue to impress. Each bedroom offers generous proportions, ample closet space, and designer touches. The primary suite is a tranquil retreat, featuring a luxurious ensuite bath outfitted with upscale fixtures, dual vanities, and a spa-inspired shower, providing the perfect respite at the end of the day.
Additional highlights include a spacious two-car garage with direct interior access, an extended driveway accommodating multiple vehicles, energy-efficient features, and smart-home capabilities throughout. The seller is offering a $3,000 carpet allowance with a full-price offer, allowing you the opportunity to personalize the flooring to your own taste.
Every detail of this residence has been carefully curated to offer the perfect balance of luxury, comfort, and convenience. Located in one of Middletown's most sought-after communities, this home provides easy access to top-rated schools, shopping, dining, major commuter routes, and recreational amenities, all while offering the peace and privacy of a premium end-unit setting.
Opportunities like this are rare. Discover the unparalleled lifestyle that awaits you at The Ponds of Odessa and Appo school district. Schedule your private showing today and prepare to be captivated by everything this extraordinary home has to offer.
Contact an agent
Home facts
- Year built:2018
- Listing Id #:DENC2084920
- Added:49 day(s) ago
- Updated:August 01, 2025 at 07:29 AM
Rooms and interior
- Bedrooms:3
- Total bathrooms:4
- Full bathrooms:3
- Half bathrooms:1
- Living area:2,550 sq. ft.
Heating and cooling
- Cooling:Central A/C
- Heating:Forced Air, Natural Gas
Structure and exterior
- Roof:Architectural Shingle
- Year built:2018
- Building area:2,550 sq. ft.
- Lot area:0.08 Acres
Schools
- High school:MIDDLETOWN
- Middle school:MIDDLETOWN HIGH SCHOOL
Utilities
- Water:Public
- Sewer:Public Sewer
Finances and disclosures
- Price:$420,000
- Price per sq. ft.:$164.71
- Tax amount:$3,299 (2024)
New listings near 1340 Carrick Ct
- New
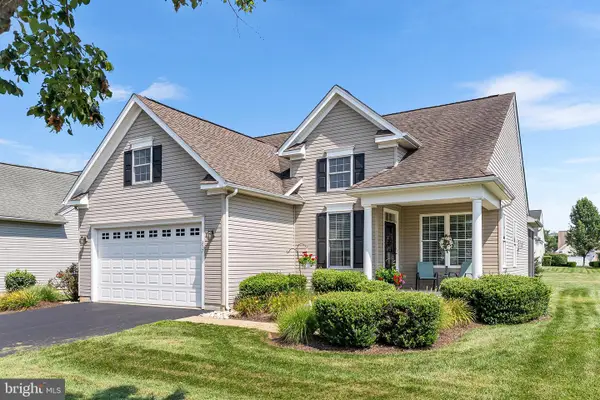 $459,900Active2 beds 2 baths1,600 sq. ft.
$459,900Active2 beds 2 baths1,600 sq. ft.237 Trellis Ln, MIDDLETOWN, DE 19709
MLS# DENC2086522Listed by: REDFIN CORPORATION - New
 $999,000Active5 beds 6 baths6,840 sq. ft.
$999,000Active5 beds 6 baths6,840 sq. ft.448 Spring Hollow Dr, MIDDLETOWN, DE 19709
MLS# DENC2086894Listed by: HOMEZU BY SIMPLE CHOICE - Coming SoonOpen Sat, 2 to 4pm
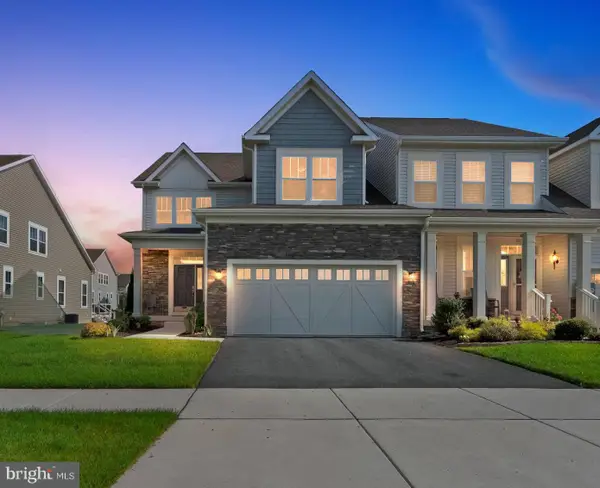 $550,000Coming Soon3 beds 3 baths
$550,000Coming Soon3 beds 3 baths2209 Rossini Ln, MIDDLETOWN, DE 19709
MLS# DENC2086334Listed by: KELLER WILLIAMS REALTY WILMINGTON - New
 $1,079,997Active5 beds 4 baths5,658 sq. ft.
$1,079,997Active5 beds 4 baths5,658 sq. ft.135 Ayshire Dr, MIDDLETOWN, DE 19709
MLS# DENC2086808Listed by: EXP REALTY, LLC - Open Sat, 11am to 1pmNew
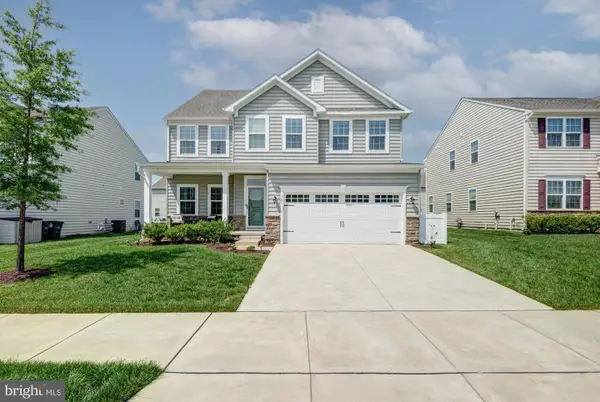 $630,000Active5 beds 4 baths3,675 sq. ft.
$630,000Active5 beds 4 baths3,675 sq. ft.741 Wallasey Dr, MIDDLETOWN, DE 19709
MLS# DENC2086778Listed by: KELLER WILLIAMS REALTY - New
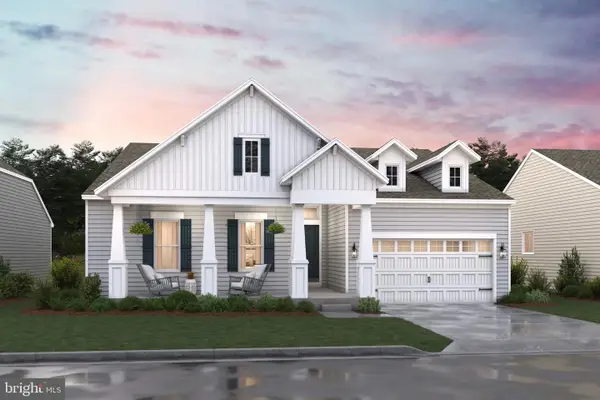 $649,900Active3 beds 2 baths2,148 sq. ft.
$649,900Active3 beds 2 baths2,148 sq. ft.1521 Lesterfield Way, MIDDLETOWN, DE 19709
MLS# DENC2086764Listed by: DELAWARE HOMES INC - New
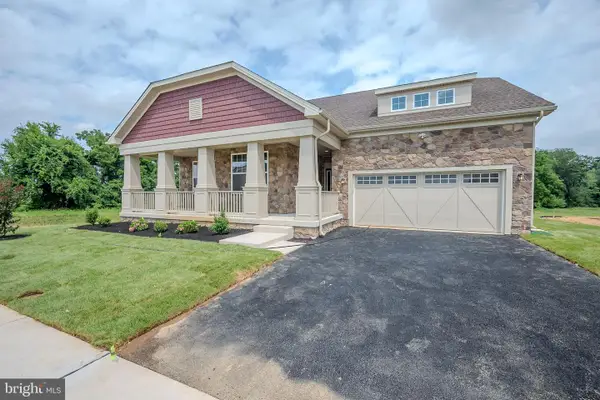 $757,065Active3 beds 2 baths2,757 sq. ft.
$757,065Active3 beds 2 baths2,757 sq. ft.3227 S Central Park Dr, MIDDLETOWN, DE 19709
MLS# DENC2086766Listed by: BLENHEIM MARKETING LLC - New
 $279,900Active3 beds 2 baths1,400 sq. ft.
$279,900Active3 beds 2 baths1,400 sq. ft.776 Lorewood Grove Rd, MIDDLETOWN, DE 19709
MLS# DENC2086746Listed by: PATTERSON-SCHWARTZ-NEWARK - New
 $489,000Active3 beds 3 baths2,335 sq. ft.
$489,000Active3 beds 3 baths2,335 sq. ft.556 Lewes Landing Rd, MIDDLETOWN, DE 19709
MLS# DENC2084146Listed by: MYERS REALTY - New
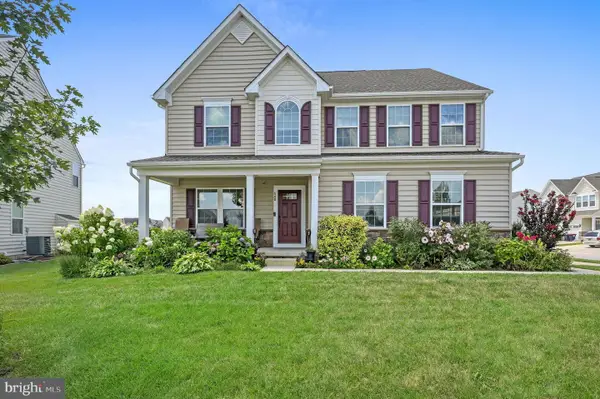 $639,900Active5 beds 4 baths4,447 sq. ft.
$639,900Active5 beds 4 baths4,447 sq. ft.540 Swansea Dr, MIDDLETOWN, DE 19709
MLS# DENC2086736Listed by: RE/MAX HORIZONS

