1481 Bunker Hill Rd, MIDDLETOWN, DE 19709
Local realty services provided by:Better Homes and Gardens Real Estate Cassidon Realty
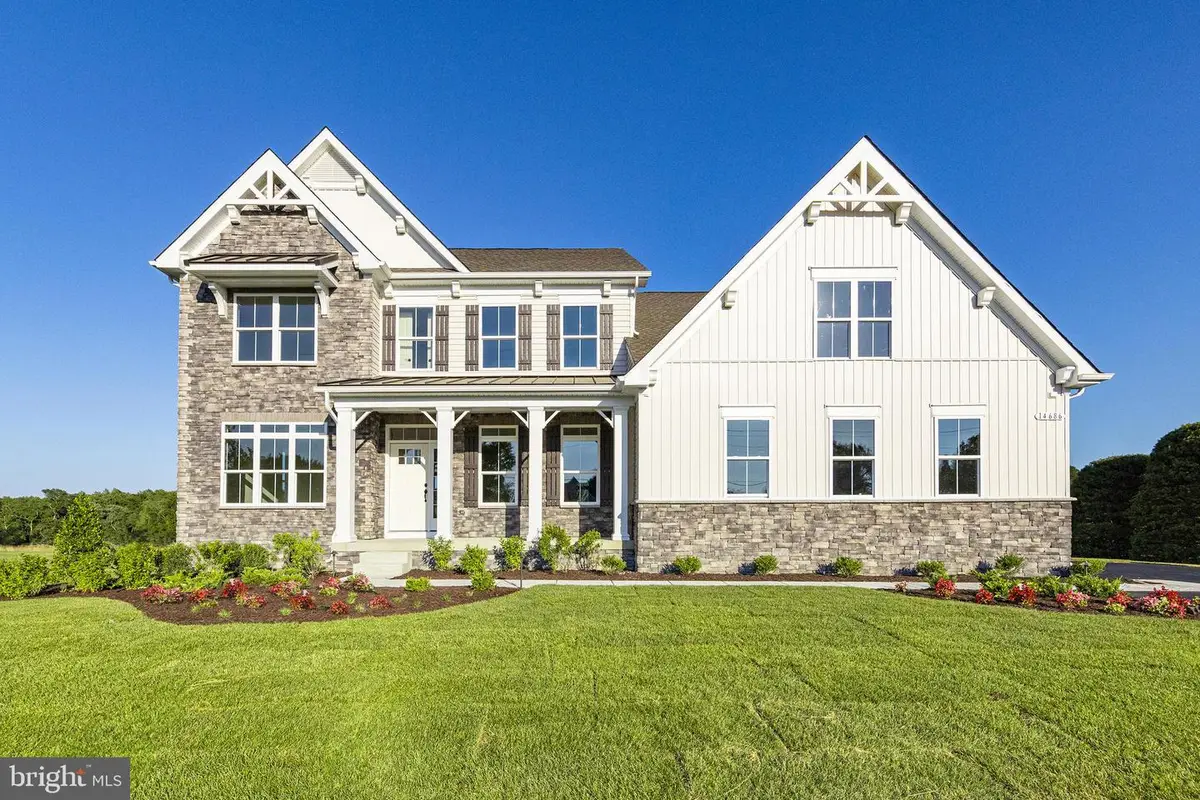
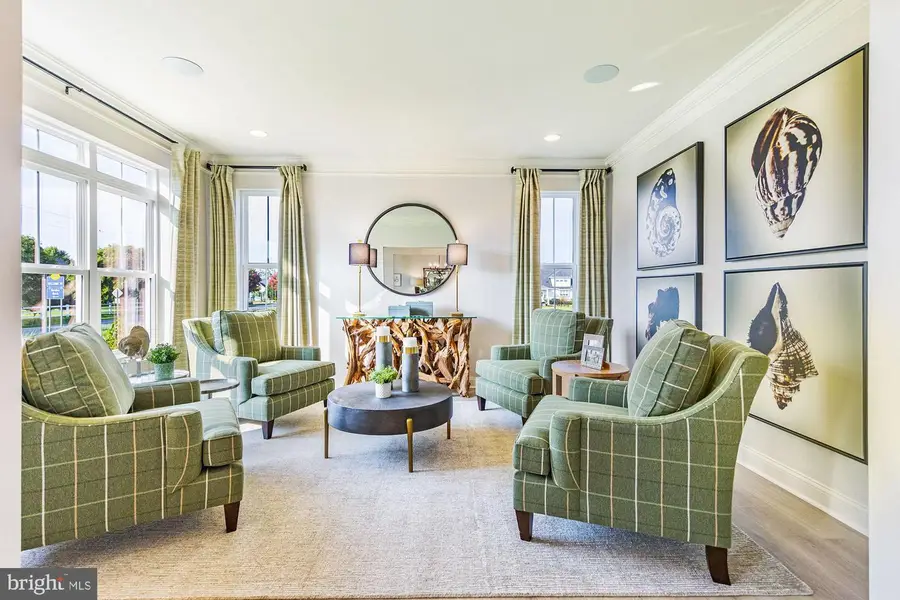
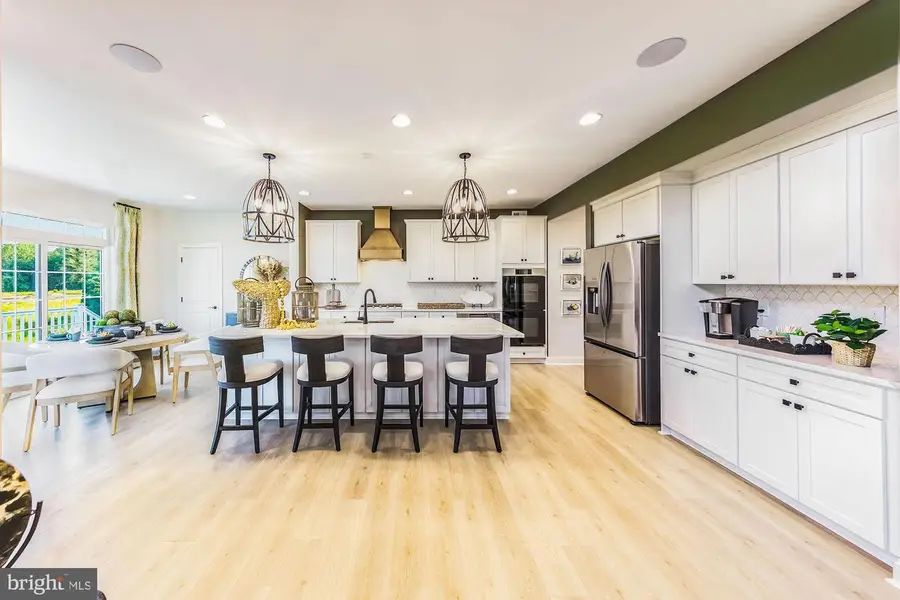
1481 Bunker Hill Rd,MIDDLETOWN, DE 19709
$1,428,386
- 4 Beds
- 4 Baths
- 3,345 sq. ft.
- Single family
- Active
Listed by:samuel barksdale
Office:barksdale & affiliates realty
MLS#:DENC2075428
Source:BRIGHTMLS
Price summary
- Price:$1,428,386
- Price per sq. ft.:$427.02
About this home
Enjoy luxury, style, and easy living in our brand-new Red Maple floorplan! The Red Maple incorporates superior design appointments and tremendous value. The plan features a primary bedroom on the main floor and three nicely sized secondary bedrooms on the second level. Light fills the two-story ceiling in the great room and the stunning chef's kitchen with an oversized island and adjacent breakfast space complements the space. An optional fifth or sixth bedroom is available in the loft and/or lower-level basement customization, where available. An array of plan customizations is part of the plan set offering additional options of a side load two-car garage, spacious loft with full bath, lower level (lot specific) with optional rec room, bedroom or den, full bath, media room for movie nights, wet bar, and exercise room for wellness. The choice is clear, the Red Maple is perfect for luxury living!
**Builder makes no representation about land/lot listing. Listing is strictly for co-marketing purposes only.
Due diligence is the buyer's responsibility with land purchase.
** The options and photos attached depict multiple elevations and options not included in listing price. Price is subject to change based on options added.
Contact listing agent for any questions! Schedule a showing today!
Contact an agent
Home facts
- Listing Id #:DENC2075428
- Added:190 day(s) ago
- Updated:August 14, 2025 at 01:41 PM
Rooms and interior
- Bedrooms:4
- Total bathrooms:4
- Full bathrooms:3
- Half bathrooms:1
- Living area:3,345 sq. ft.
Heating and cooling
- Cooling:Central A/C
- Heating:Electric
Structure and exterior
- Building area:3,345 sq. ft.
- Lot area:3.85 Acres
Schools
- High school:APPOQUINIMINK
Utilities
- Water:Well
- Sewer:Approved System, Perc Approved Septic
Finances and disclosures
- Price:$1,428,386
- Price per sq. ft.:$427.02
- Tax amount:$382 (2024)
New listings near 1481 Bunker Hill Rd
- Coming SoonOpen Sat, 11am to 1pm
 $630,000Coming Soon3 beds 4 baths
$630,000Coming Soon3 beds 4 baths300 Jasper Way, MIDDLETOWN, DE 19709
MLS# DENC2087620Listed by: BHHS FOX & ROACH-CONCORD - New
 $460,000Active4 beds 3 baths2,150 sq. ft.
$460,000Active4 beds 3 baths2,150 sq. ft.832 Woodline Dr, MIDDLETOWN, DE 19709
MLS# DENC2087534Listed by: COLDWELL BANKER REALTY - Coming Soon
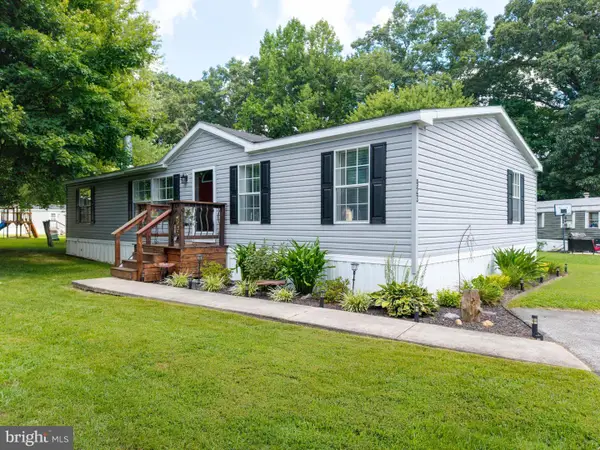 $115,000Coming Soon3 beds 2 baths
$115,000Coming Soon3 beds 2 baths923 Holly Ct #a923, MIDDLETOWN, DE 19709
MLS# DENC2087650Listed by: BHHS FOX & ROACH-CHRISTIANA - Coming SoonOpen Sat, 11am to 1pm
 $450,000Coming Soon2 beds 2 baths
$450,000Coming Soon2 beds 2 baths1415 Whispering Woods Rd, MIDDLETOWN, DE 19709
MLS# DENC2085024Listed by: CONCORD REALTY GROUP - New
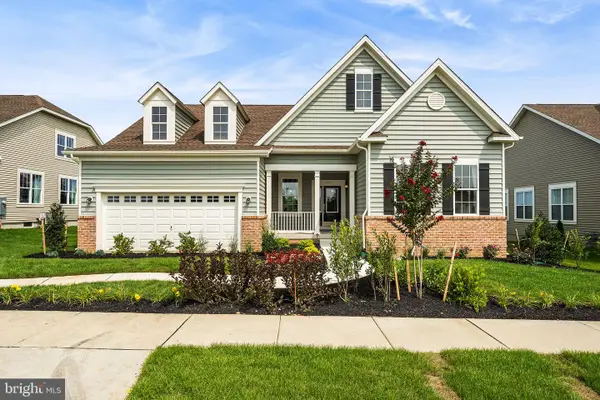 $587,708Active2 beds 2 baths1,749 sq. ft.
$587,708Active2 beds 2 baths1,749 sq. ft.3006 Barber Ln, MIDDLETOWN, DE 19709
MLS# DENC2087552Listed by: BLENHEIM MARKETING LLC - New
 $450,000Active3 beds 2 baths2,075 sq. ft.
$450,000Active3 beds 2 baths2,075 sq. ft.107 Pine Valley Dr, MIDDLETOWN, DE 19709
MLS# DENC2087516Listed by: FORAKER REALTY CO. - New
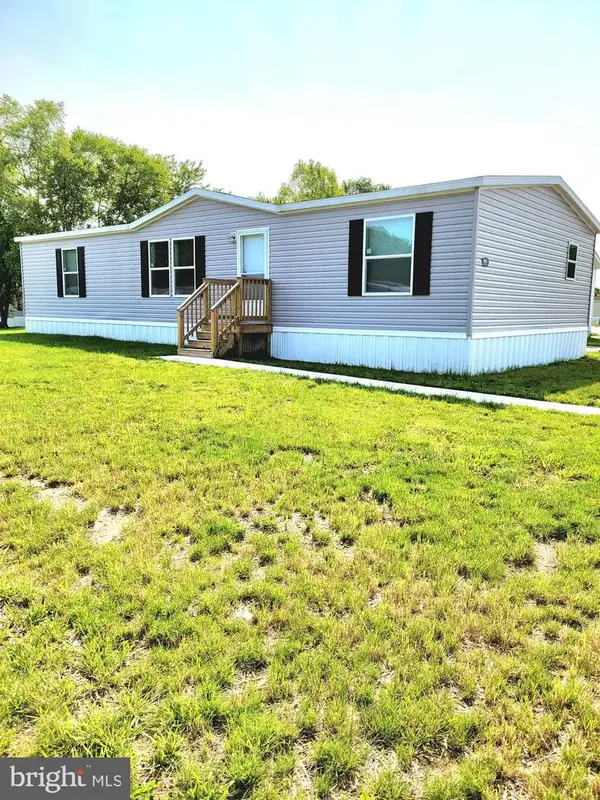 $120,000Active3 beds 2 baths1,386 sq. ft.
$120,000Active3 beds 2 baths1,386 sq. ft.601 Village Dr, MIDDLETOWN, DE 19709
MLS# DENC2087500Listed by: RE/MAX ASSOCIATES-WILMINGTON - New
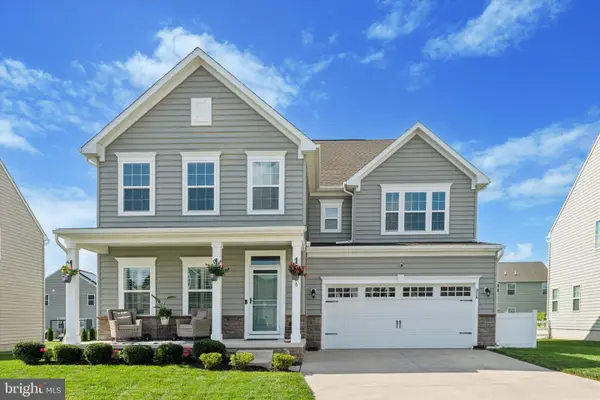 $699,900Active5 beds 5 baths4,450 sq. ft.
$699,900Active5 beds 5 baths4,450 sq. ft.926 Cadman Dr, MIDDLETOWN, DE 19709
MLS# DENC2087410Listed by: MADISON REAL ESTATE INC. DBA MRE RESIDENTIAL INC. - New
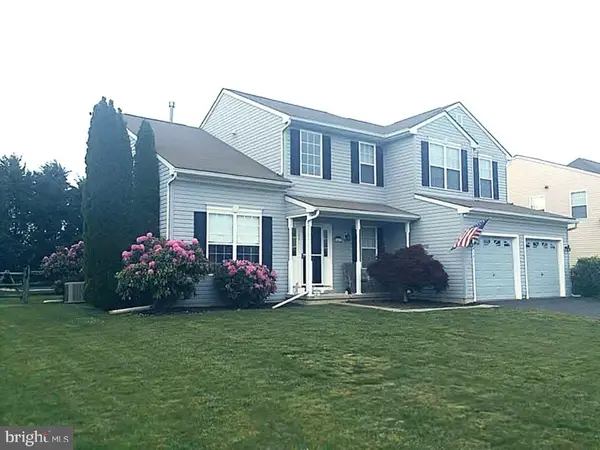 $529,900Active4 beds 3 baths2,100 sq. ft.
$529,900Active4 beds 3 baths2,100 sq. ft.541 Diamond Dr, MIDDLETOWN, DE 19709
MLS# DENC2087496Listed by: CONTINENTAL REAL ESTATE GROUP - New
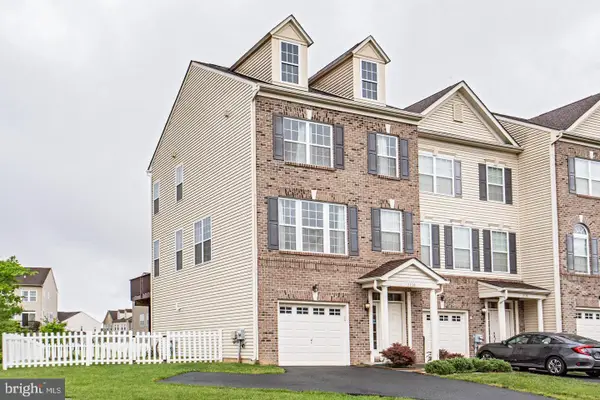 $425,000Active3 beds 3 baths1,975 sq. ft.
$425,000Active3 beds 3 baths1,975 sq. ft.2138 Audubon Trl, MIDDLETOWN, DE 19709
MLS# DENC2087462Listed by: BHHS FOX & ROACH-GREENVILLE
