1487 Bunker Hill Rd, MIDDLETOWN, DE 19709
Local realty services provided by:Better Homes and Gardens Real Estate Reserve
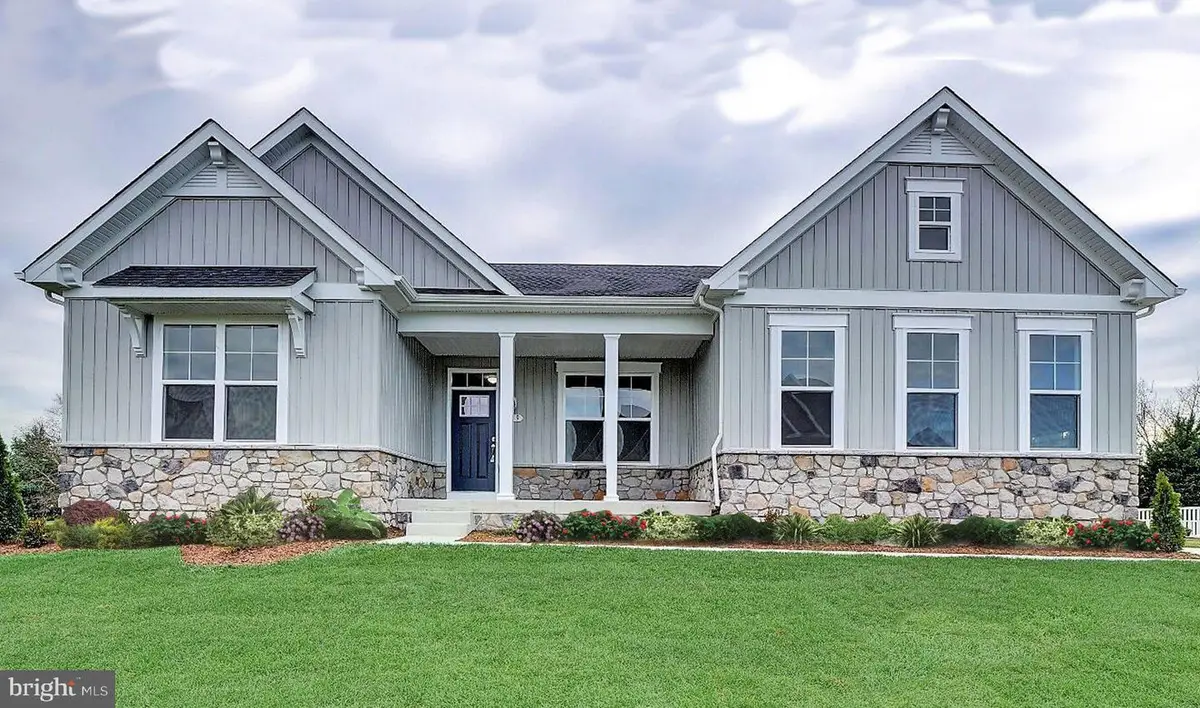
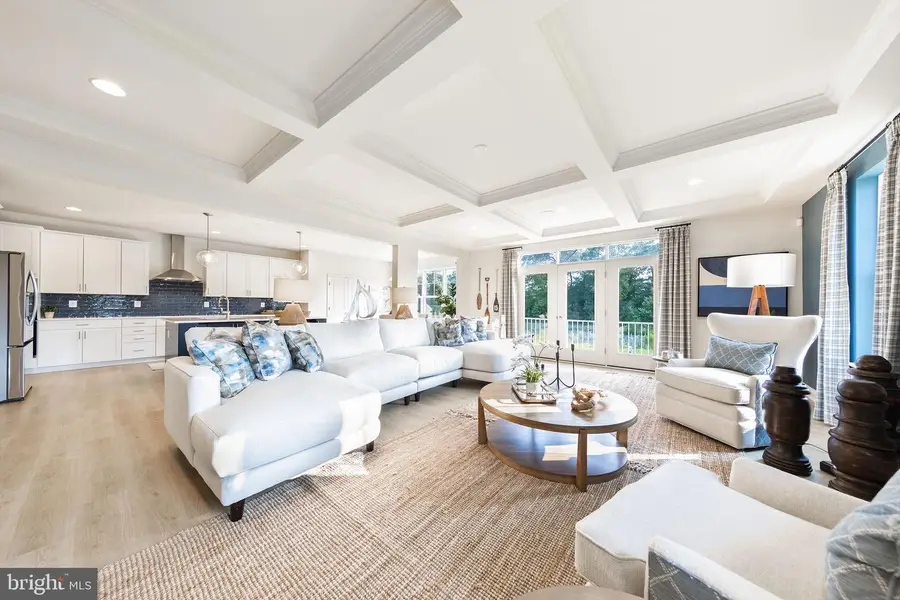
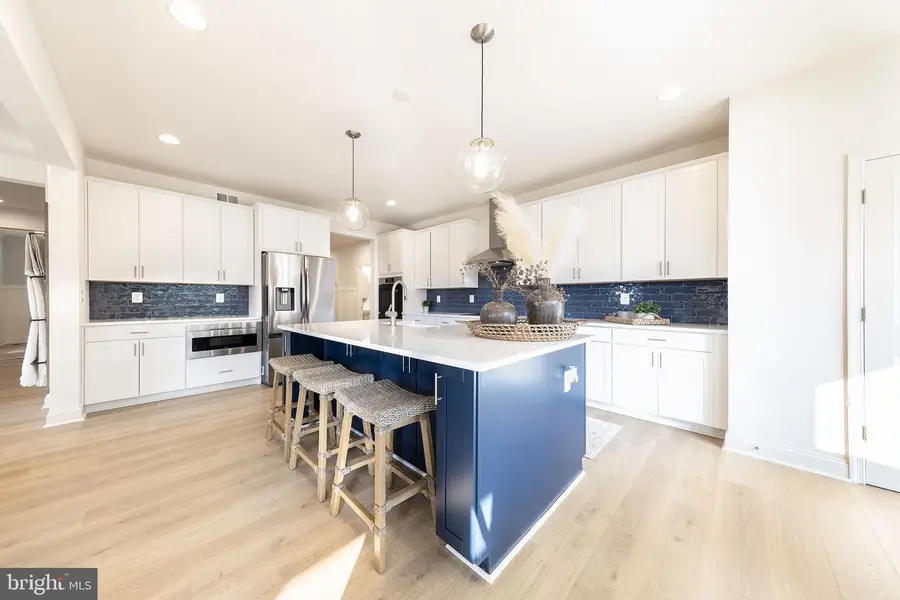
1487 Bunker Hill Rd,MIDDLETOWN, DE 19709
$823,298
- 3 Beds
- 3 Baths
- 2,426 sq. ft.
- Single family
- Active
Listed by:samuel barksdale
Office:barksdale & affiliates realty
MLS#:DENC2075536
Source:BRIGHTMLS
Price summary
- Price:$823,298
- Price per sq. ft.:$339.36
About this home
From its lovely Craftsman-inspired exterior to an inviting interior layout offering up to 6 bedrooms, our newest ranch design ticks all the boxes for comfortable single-level living, entertaining ease, and low maintenance affordability. You'll love cooking in this kitchen with ample storage, serving space, and an adjacent light-filled eating area. The great room offers an optional fireplace, extension space, and a coffered ceiling. Add a covered porch to extend your living area outdoors. Retreat to the lovely primary suite with its tray ceiling, oversized walk-in closets, double sinks in the bath with separate toilet, shower, and tub configurations. A split bedroom design gives this home lots of privacy. Two bedrooms on the other side of the home with a shared bath and well-placed windows allow lots of natural light. Further customize your main level in the owner's choice room that can be a formal dining room, bedroom 4, or library depending on your needs. Your second-level options include adding a loft, bedroom 5, and a full bath. Complete your lower level with a rec room, media space, exercise room, and/or bedroom 6 plus a full bath.
**Builder makes no representation about land/lot listing. Listing is strictly for co-marketing purposes only. Due diligence is the buyer's responsibility with land purchase.
** The options and photos attached depict multiple elevations and options not included in listing price. Price is subject to change based on options added. Contact listing agent for any questions! Schedule a showing today!
Contact an agent
Home facts
- Listing Id #:DENC2075536
- Added:190 day(s) ago
- Updated:August 14, 2025 at 01:41 PM
Rooms and interior
- Bedrooms:3
- Total bathrooms:3
- Full bathrooms:2
- Half bathrooms:1
- Living area:2,426 sq. ft.
Heating and cooling
- Cooling:Heat Pump(s)
- Heating:Electric
Structure and exterior
- Building area:2,426 sq. ft.
- Lot area:1.25 Acres
Utilities
- Water:Well
- Sewer:Approved System, Perc Approved Septic
Finances and disclosures
- Price:$823,298
- Price per sq. ft.:$339.36
- Tax amount:$322 (2024)
New listings near 1487 Bunker Hill Rd
- Coming Soon
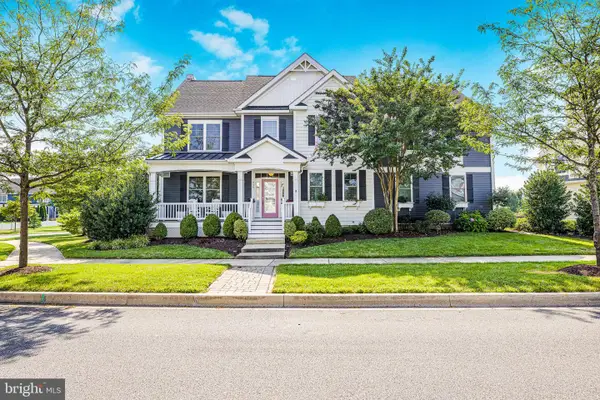 $1,100,000Coming Soon5 beds 6 baths
$1,100,000Coming Soon5 beds 6 baths757 Idlewyld Dr, MIDDLETOWN, DE 19709
MLS# DENC2087316Listed by: EMPOWER REAL ESTATE, LLC - New
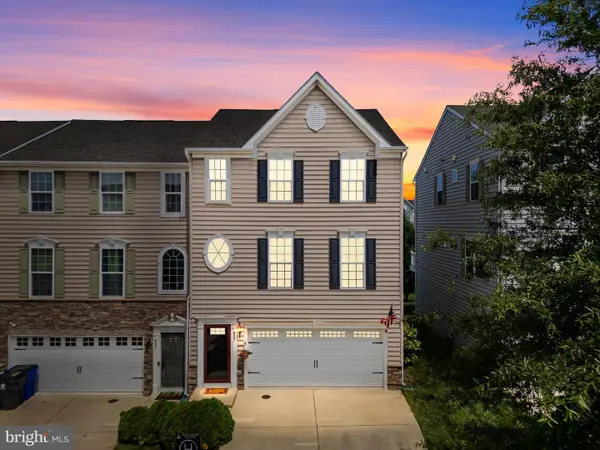 $379,999Active3 beds 3 baths2,200 sq. ft.
$379,999Active3 beds 3 baths2,200 sq. ft.607 Barrie Rd, MIDDLETOWN, DE 19709
MLS# DENC2087518Listed by: CROWN HOMES REAL ESTATE - Coming SoonOpen Sat, 11am to 1pm
 $630,000Coming Soon3 beds 4 baths
$630,000Coming Soon3 beds 4 baths300 Jasper Way, MIDDLETOWN, DE 19709
MLS# DENC2087620Listed by: BHHS FOX & ROACH-CONCORD - New
 $460,000Active4 beds 3 baths2,150 sq. ft.
$460,000Active4 beds 3 baths2,150 sq. ft.832 Woodline Dr, MIDDLETOWN, DE 19709
MLS# DENC2087534Listed by: COLDWELL BANKER REALTY - Coming Soon
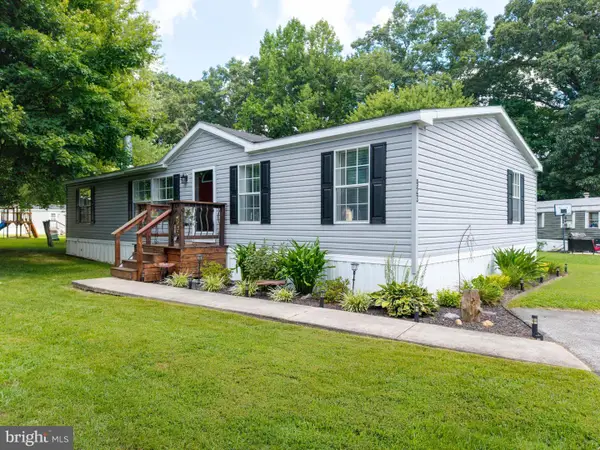 $115,000Coming Soon3 beds 2 baths
$115,000Coming Soon3 beds 2 baths923 Holly Ct #a923, MIDDLETOWN, DE 19709
MLS# DENC2087650Listed by: BHHS FOX & ROACH-CHRISTIANA - Coming SoonOpen Sat, 11am to 1pm
 $450,000Coming Soon2 beds 2 baths
$450,000Coming Soon2 beds 2 baths1415 Whispering Woods Rd, MIDDLETOWN, DE 19709
MLS# DENC2085024Listed by: CONCORD REALTY GROUP - New
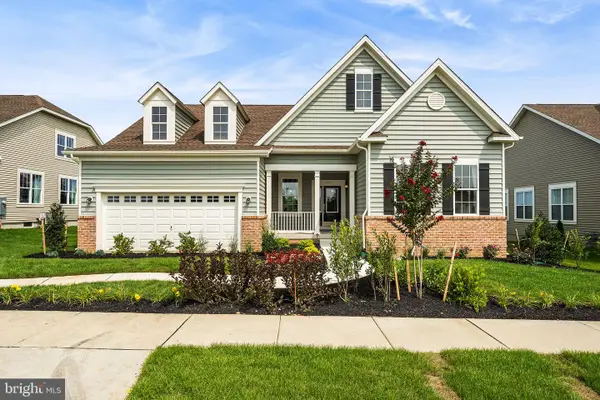 $587,708Active2 beds 2 baths1,749 sq. ft.
$587,708Active2 beds 2 baths1,749 sq. ft.3006 Barber Ln, MIDDLETOWN, DE 19709
MLS# DENC2087552Listed by: BLENHEIM MARKETING LLC - New
 $450,000Active3 beds 2 baths2,075 sq. ft.
$450,000Active3 beds 2 baths2,075 sq. ft.107 Pine Valley Dr, MIDDLETOWN, DE 19709
MLS# DENC2087516Listed by: FORAKER REALTY CO. - New
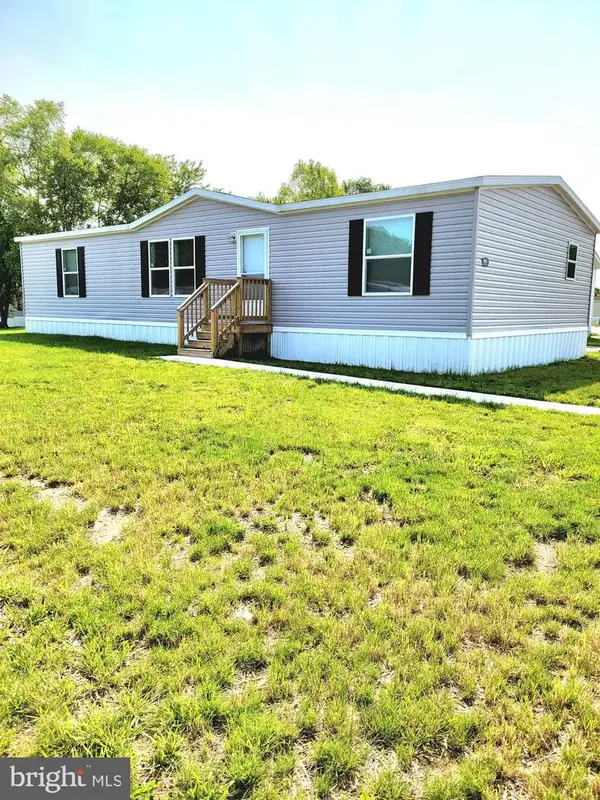 $120,000Active3 beds 2 baths1,386 sq. ft.
$120,000Active3 beds 2 baths1,386 sq. ft.601 Village Dr, MIDDLETOWN, DE 19709
MLS# DENC2087500Listed by: RE/MAX ASSOCIATES-WILMINGTON - New
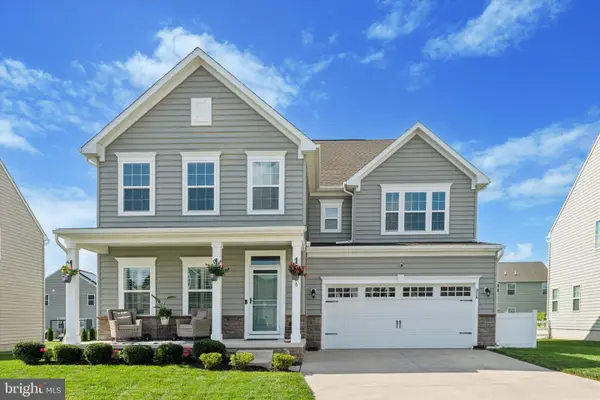 $699,900Active5 beds 5 baths4,450 sq. ft.
$699,900Active5 beds 5 baths4,450 sq. ft.926 Cadman Dr, MIDDLETOWN, DE 19709
MLS# DENC2087410Listed by: MADISON REAL ESTATE INC. DBA MRE RESIDENTIAL INC.
