1514 Lesterfield Way, MIDDLETOWN, DE 19709
Local realty services provided by:Better Homes and Gardens Real Estate Maturo
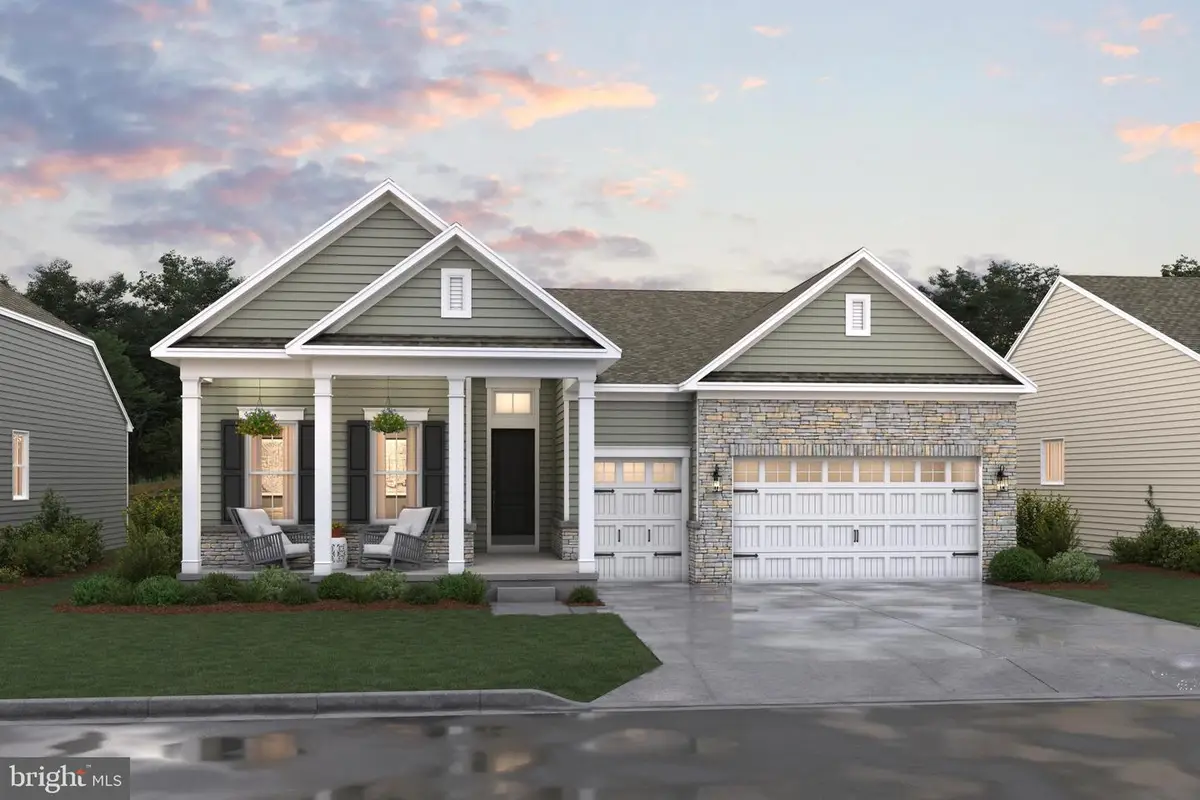
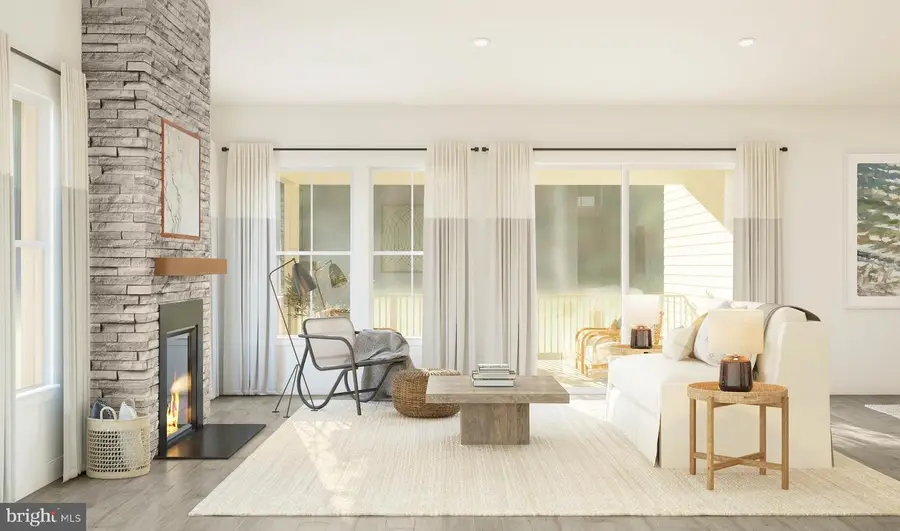
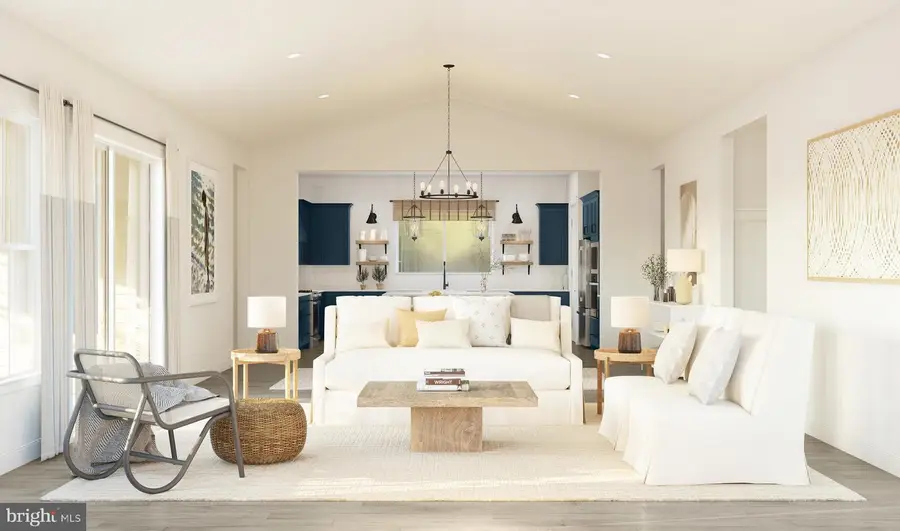
1514 Lesterfield Way,MIDDLETOWN, DE 19709
$649,900
- 2 Beds
- 3 Baths
- 2,493 sq. ft.
- Single family
- Pending
Listed by:barbara k heilman
Office:delaware homes inc
MLS#:DENC2080760
Source:BRIGHTMLS
Price summary
- Price:$649,900
- Price per sq. ft.:$260.69
- Monthly HOA dues:$225
About this home
Brand New 55+ Community in Middletown, DE
Settle into style and comfort with the Carver DE, a thoughtfully designed 2-bedroom, 2.5-bath home ready for move-in by August 2025. This open-concept floorplan seamlessly blends classic design elements with modern finishes, offering both elegance and ease in every room.
Enjoy elevated living with standout features like crown molding, a cozy fireplace, and a screened deck perfect for relaxing or entertaining year-round. A dedicated home office provides the ideal space for remote work or hobbies.
The heart of the home is the chef-inspired kitchen, featuring Profile appliances, sleek quartz countertops, and durable luxury vinyl plank flooring that flows through the kitchen, dining room, great room, and halls.
Retreat to the spa-like primary bath, where a large walk-in shower with multiple shower heads offers a luxurious escape after a long day.
A 2-car garage completes the package in this beautifully appointed home designed with comfort and classic style in mind.
*Photos are for display purposes only, please contact Sales Consultant for more details.
Contact an agent
Home facts
- Listing Id #:DENC2080760
- Added:106 day(s) ago
- Updated:August 13, 2025 at 07:30 AM
Rooms and interior
- Bedrooms:2
- Total bathrooms:3
- Full bathrooms:2
- Half bathrooms:1
- Living area:2,493 sq. ft.
Heating and cooling
- Cooling:Central A/C, Programmable Thermostat
- Heating:90% Forced Air, Natural Gas
Structure and exterior
- Building area:2,493 sq. ft.
- Lot area:0.25 Acres
Utilities
- Water:Public
- Sewer:Public Sewer
Finances and disclosures
- Price:$649,900
- Price per sq. ft.:$260.69
New listings near 1514 Lesterfield Way
- Coming SoonOpen Sat, 11am to 1pm
 $630,000Coming Soon3 beds 4 baths
$630,000Coming Soon3 beds 4 baths300 Jasper Way, MIDDLETOWN, DE 19709
MLS# DENC2087620Listed by: BHHS FOX & ROACH-CONCORD - New
 $460,000Active4 beds 3 baths2,150 sq. ft.
$460,000Active4 beds 3 baths2,150 sq. ft.832 Woodline Dr, MIDDLETOWN, DE 19709
MLS# DENC2087534Listed by: COLDWELL BANKER REALTY - Coming Soon
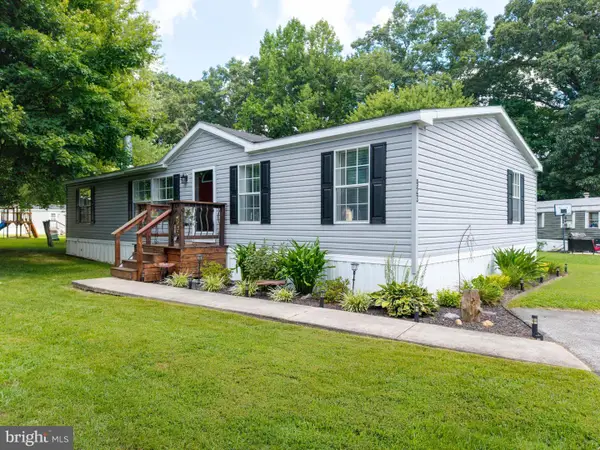 $115,000Coming Soon3 beds 2 baths
$115,000Coming Soon3 beds 2 baths923 Holly Ct #a923, MIDDLETOWN, DE 19709
MLS# DENC2087650Listed by: BHHS FOX & ROACH-CHRISTIANA - Coming SoonOpen Sat, 11am to 1pm
 $450,000Coming Soon2 beds 2 baths
$450,000Coming Soon2 beds 2 baths1415 Whispering Woods Rd, MIDDLETOWN, DE 19709
MLS# DENC2085024Listed by: CONCORD REALTY GROUP - New
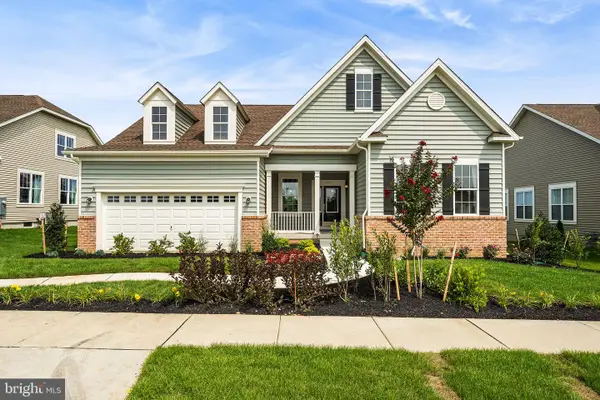 $587,708Active2 beds 2 baths1,749 sq. ft.
$587,708Active2 beds 2 baths1,749 sq. ft.3006 Barber Ln, MIDDLETOWN, DE 19709
MLS# DENC2087552Listed by: BLENHEIM MARKETING LLC - New
 $450,000Active3 beds 2 baths2,075 sq. ft.
$450,000Active3 beds 2 baths2,075 sq. ft.107 Pine Valley Dr, MIDDLETOWN, DE 19709
MLS# DENC2087516Listed by: FORAKER REALTY CO. - New
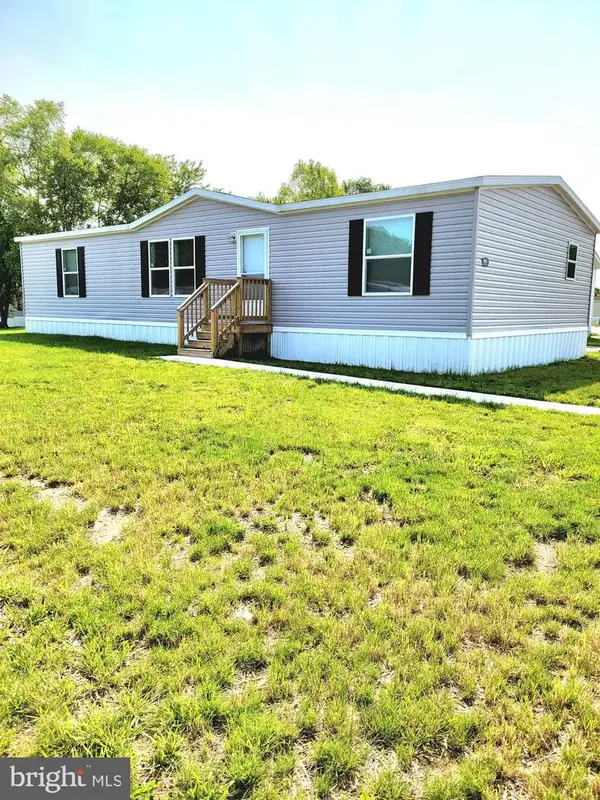 $120,000Active3 beds 2 baths1,386 sq. ft.
$120,000Active3 beds 2 baths1,386 sq. ft.601 Village Dr, MIDDLETOWN, DE 19709
MLS# DENC2087500Listed by: RE/MAX ASSOCIATES-WILMINGTON - New
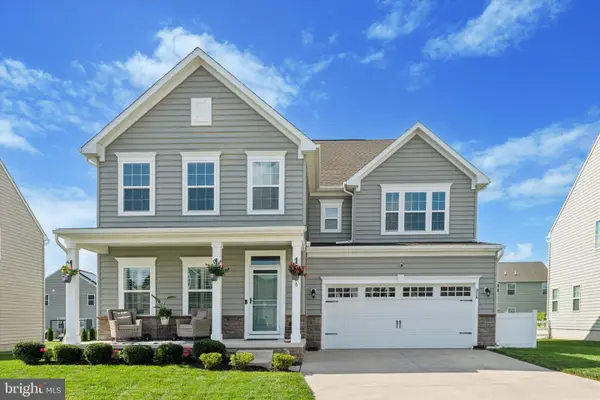 $699,900Active5 beds 5 baths4,450 sq. ft.
$699,900Active5 beds 5 baths4,450 sq. ft.926 Cadman Dr, MIDDLETOWN, DE 19709
MLS# DENC2087410Listed by: MADISON REAL ESTATE INC. DBA MRE RESIDENTIAL INC. - New
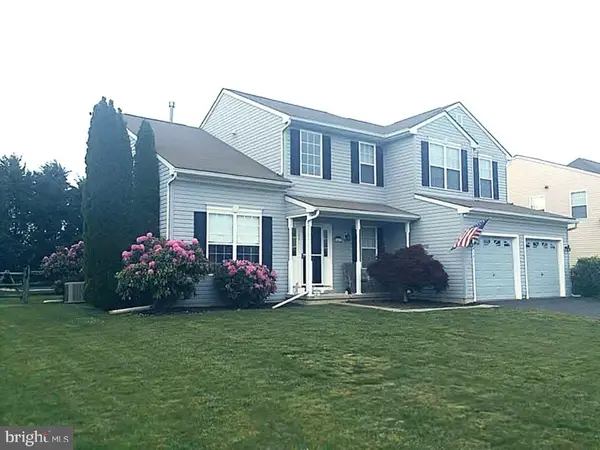 $529,900Active4 beds 3 baths2,100 sq. ft.
$529,900Active4 beds 3 baths2,100 sq. ft.541 Diamond Dr, MIDDLETOWN, DE 19709
MLS# DENC2087496Listed by: CONTINENTAL REAL ESTATE GROUP - New
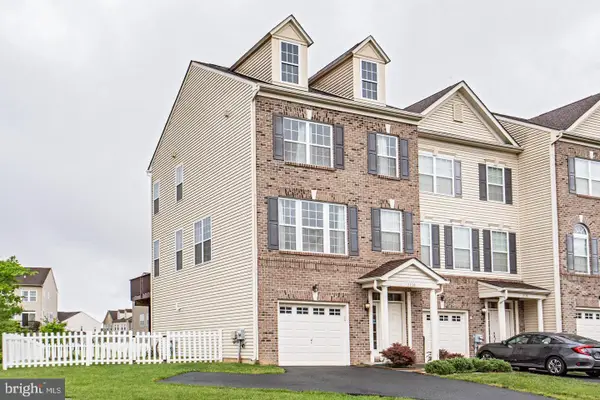 $425,000Active3 beds 3 baths1,975 sq. ft.
$425,000Active3 beds 3 baths1,975 sq. ft.2138 Audubon Trl, MIDDLETOWN, DE 19709
MLS# DENC2087462Listed by: BHHS FOX & ROACH-GREENVILLE
