216 Baldy Ln, MIDDLETOWN, DE 19709
Local realty services provided by:Better Homes and Gardens Real Estate Reserve
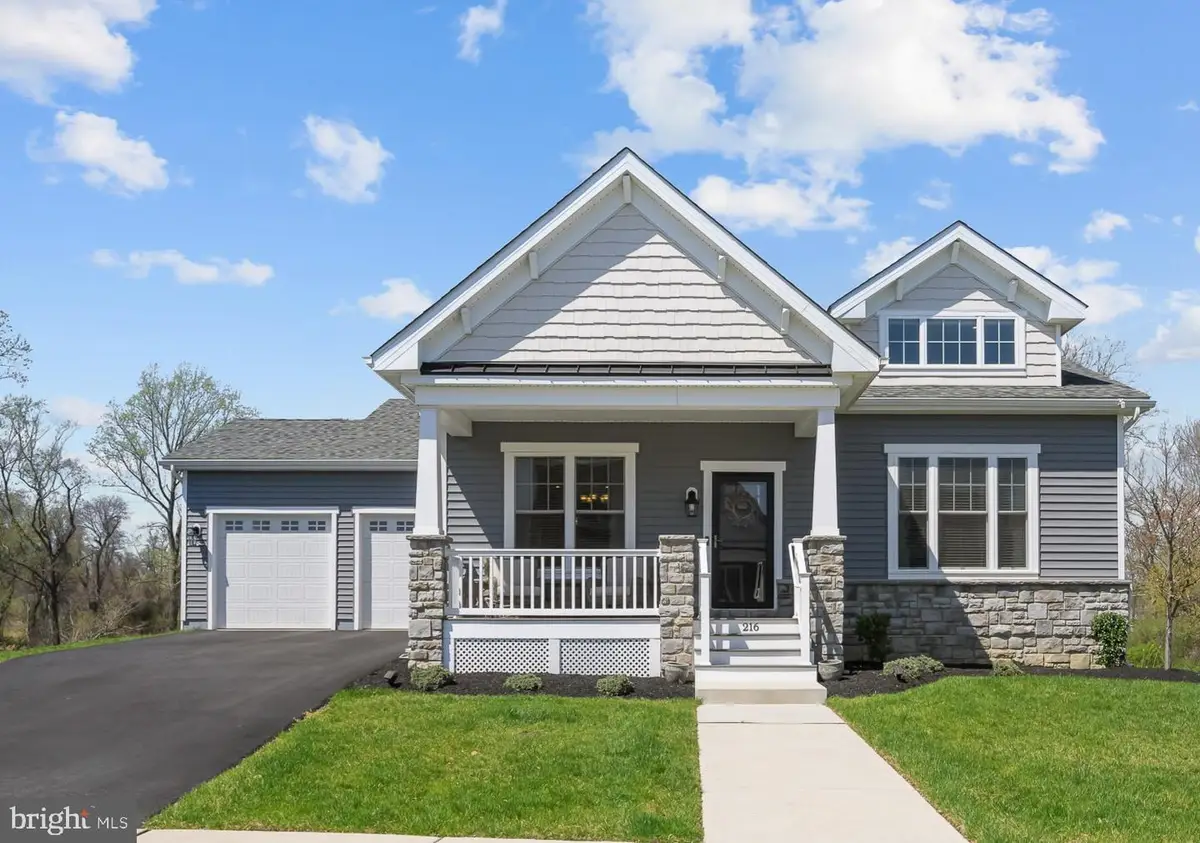
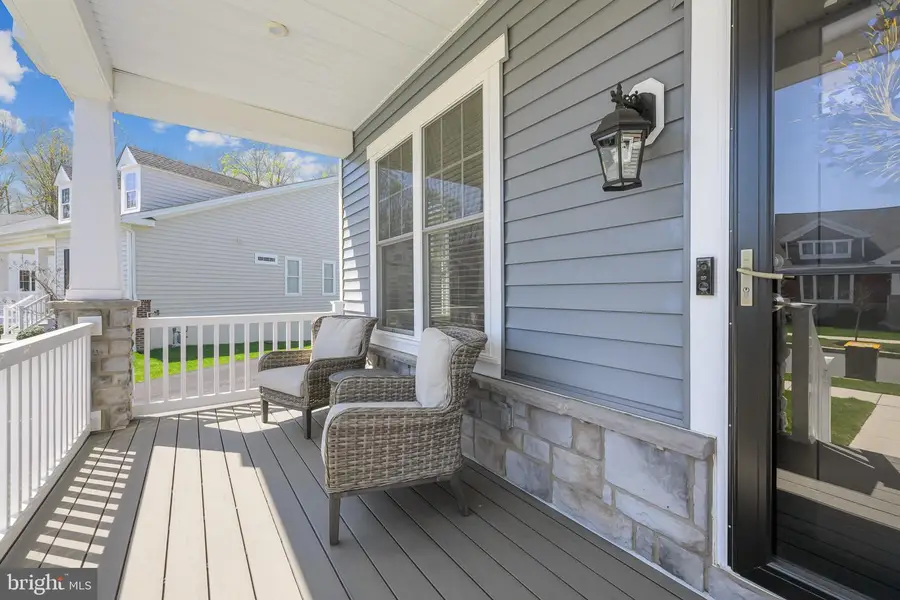
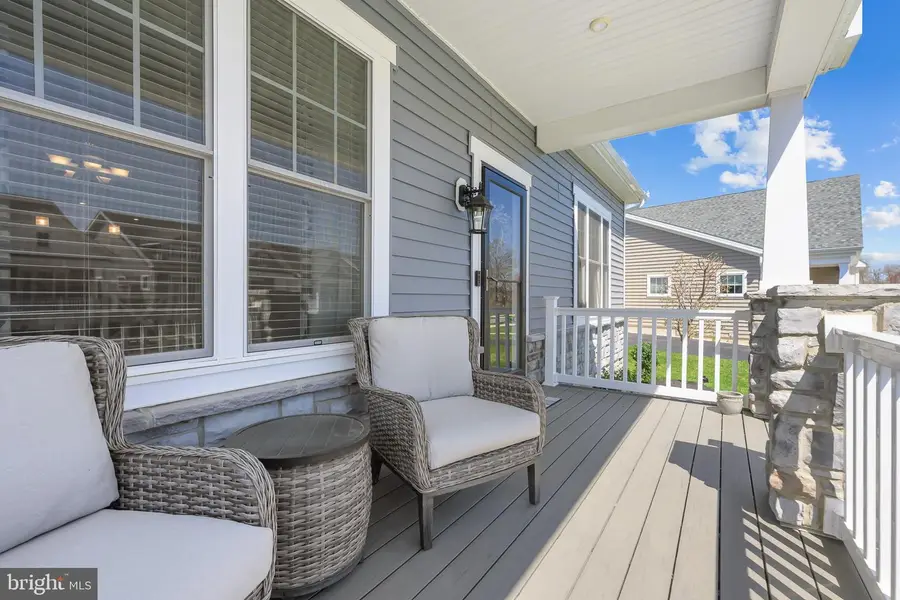
Listed by:jack sanderson
Office:patterson-schwartz-hockessin
MLS#:DENC2079680
Source:BRIGHTMLS
Price summary
- Price:$654,900
- Price per sq. ft.:$223.9
- Monthly HOA dues:$158
About this home
Welcome to 216 Baldy Lane– A Stunning Ranch-Style Home in the Premier 55+ Community of Traditions at Whitehall. Step into luxury and comfort in this beautifully upgraded 3-bedroom, 2-bath ranch-style home that truly shows like a model. Thoughtfully designed and impeccably maintained, this residence offers exceptional one-level living with high-end finishes throughout. Start your day on the inviting covered front porch, the perfect spot for morning coffee or evening relaxation. Inside, you're greeted by an expansive open floor plan featuring luxury vinyl plank flooring that flows seamlessly through the foyer, great room, dining area, and hallways. The great room impresses with two-story vaulted ceilings, a floating gas fireplace, custom blinds, and a remote-controlled power shade on the upper window for added convenience. The gourmet kitchen is a true showstopper—featuring white quartz countertops, a peninsula with raised bar seating, stainless steel appliances, a five-burner gas range, light gray cabinetry, tile backsplash, and both recessed and pendant lighting. Enjoy an expanded owner's suite complete with a cozy sitting area, plush carpeting, a ceiling fan, recessed lighting, and sliding doors to a private deck. The suite also features a large walk-in closet and a spa-inspired en-suite bath with granite countertops and a custom, low step-in shower. Two generously sized guest bedrooms and a large laundry room offer functionality and comfort. Upstairs, a lofted bonus room provides the ideal space for a home office, game room, or additional entertaining area. The full walk-out basement boasts 8-foot ceilings, a sliding glass door, multiple windows for natural light, and a bathroom rough-in—offering endless potential for customization, whether for extra living space, hobbies, or storage. As a resident of Traditions at Whitehall, you'll enjoy a vibrant lifestyle with a clubhouse, community pool, and new pickleball courts. HOA fees cover lawn care, landscaping, snow removal, and more—giving you more time to enjoy life. Don’t miss this incredible opportunity to own a turnkey home in one of Delaware’s most sought-after active adult communities. Schedule your private tour today!
Contact an agent
Home facts
- Year built:2021
- Listing Id #:DENC2079680
- Added:108 day(s) ago
- Updated:July 30, 2025 at 03:17 PM
Rooms and interior
- Bedrooms:3
- Total bathrooms:2
- Full bathrooms:2
- Living area:2,925 sq. ft.
Heating and cooling
- Cooling:Central A/C
- Heating:Forced Air, Natural Gas
Structure and exterior
- Roof:Asphalt
- Year built:2021
- Building area:2,925 sq. ft.
- Lot area:0.23 Acres
Utilities
- Water:Public
- Sewer:Public Sewer
Finances and disclosures
- Price:$654,900
- Price per sq. ft.:$223.9
- Tax amount:$4,778 (2024)
New listings near 216 Baldy Ln
- New
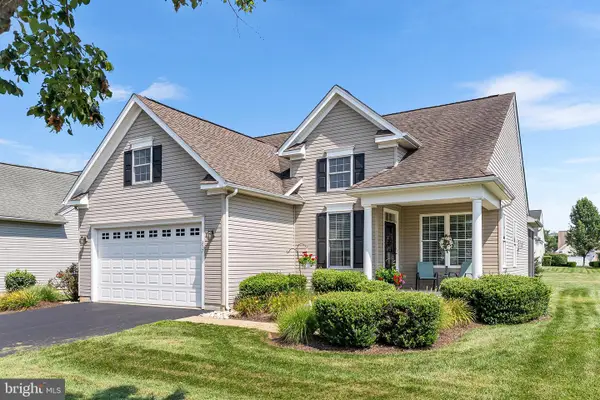 $459,900Active2 beds 2 baths1,600 sq. ft.
$459,900Active2 beds 2 baths1,600 sq. ft.237 Trellis Ln, MIDDLETOWN, DE 19709
MLS# DENC2086522Listed by: REDFIN CORPORATION - New
 $999,000Active5 beds 6 baths6,840 sq. ft.
$999,000Active5 beds 6 baths6,840 sq. ft.448 Spring Hollow Dr, MIDDLETOWN, DE 19709
MLS# DENC2086894Listed by: HOMEZU BY SIMPLE CHOICE - Coming SoonOpen Sat, 2 to 4pm
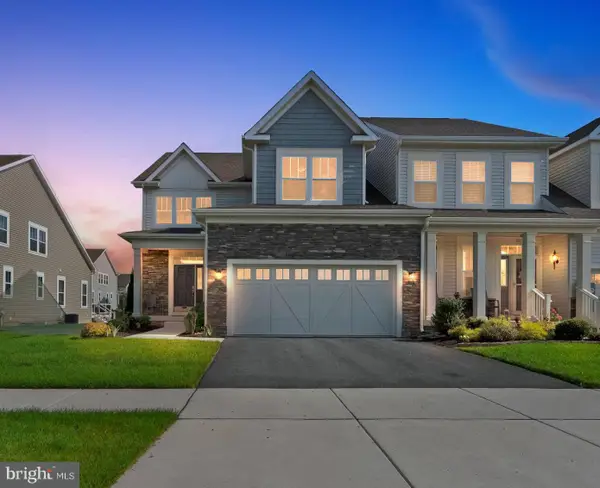 $550,000Coming Soon3 beds 3 baths
$550,000Coming Soon3 beds 3 baths2209 Rossini Ln, MIDDLETOWN, DE 19709
MLS# DENC2086334Listed by: KELLER WILLIAMS REALTY WILMINGTON - Coming Soon
 $1,079,997Coming Soon5 beds 4 baths
$1,079,997Coming Soon5 beds 4 baths135 Ayshire Dr, MIDDLETOWN, DE 19709
MLS# DENC2086808Listed by: EXP REALTY, LLC - Open Sat, 11am to 1pmNew
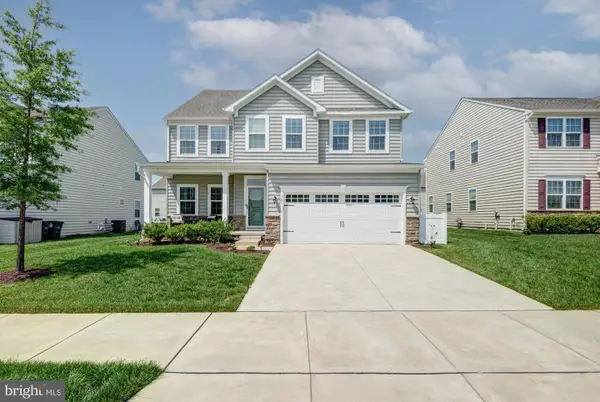 $630,000Active5 beds 4 baths3,675 sq. ft.
$630,000Active5 beds 4 baths3,675 sq. ft.741 Wallasey Dr, MIDDLETOWN, DE 19709
MLS# DENC2086778Listed by: KELLER WILLIAMS REALTY - New
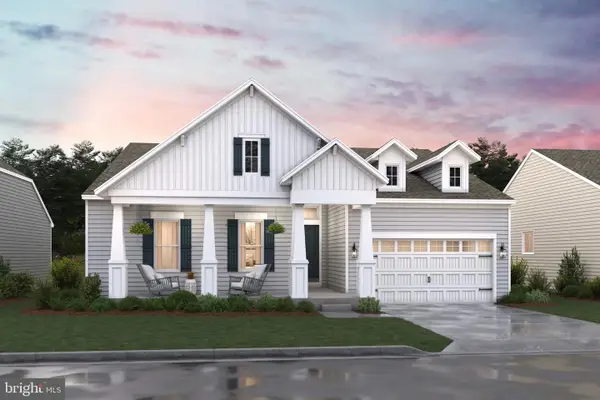 $649,900Active3 beds 2 baths2,148 sq. ft.
$649,900Active3 beds 2 baths2,148 sq. ft.1521 Lesterfield Way, MIDDLETOWN, DE 19709
MLS# DENC2086764Listed by: DELAWARE HOMES INC - New
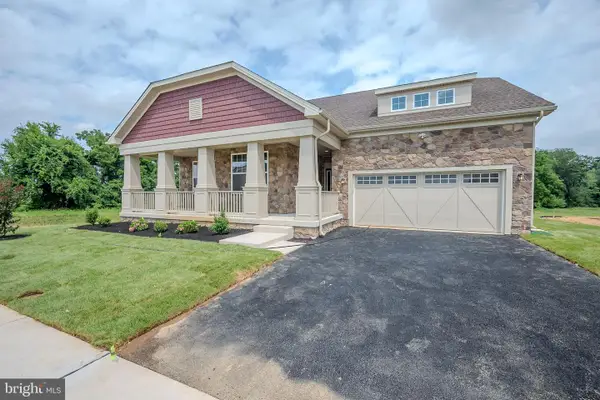 $757,065Active3 beds 2 baths2,757 sq. ft.
$757,065Active3 beds 2 baths2,757 sq. ft.3227 S Central Park Dr, MIDDLETOWN, DE 19709
MLS# DENC2086766Listed by: BLENHEIM MARKETING LLC - New
 $279,900Active3 beds 2 baths1,400 sq. ft.
$279,900Active3 beds 2 baths1,400 sq. ft.776 Lorewood Grove Rd, MIDDLETOWN, DE 19709
MLS# DENC2086746Listed by: PATTERSON-SCHWARTZ-NEWARK - Coming Soon
 $489,000Coming Soon3 beds 3 baths
$489,000Coming Soon3 beds 3 baths556 Lewes Landing Rd, MIDDLETOWN, DE 19709
MLS# DENC2084146Listed by: MYERS REALTY - New
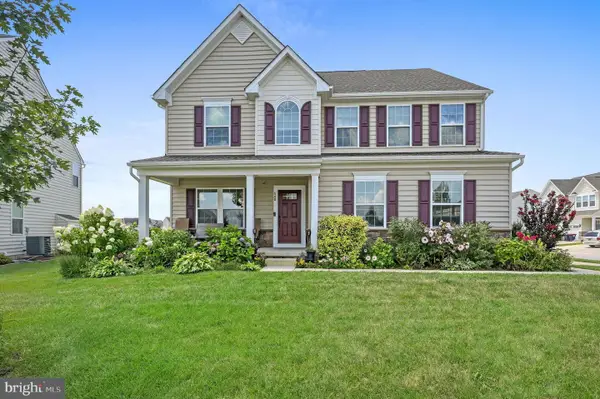 $639,900Active5 beds 4 baths4,447 sq. ft.
$639,900Active5 beds 4 baths4,447 sq. ft.540 Swansea Dr, MIDDLETOWN, DE 19709
MLS# DENC2086736Listed by: RE/MAX HORIZONS

