2661 Fairlight Dr, MIDDLETOWN, DE 19709
Local realty services provided by:Better Homes and Gardens Real Estate Maturo

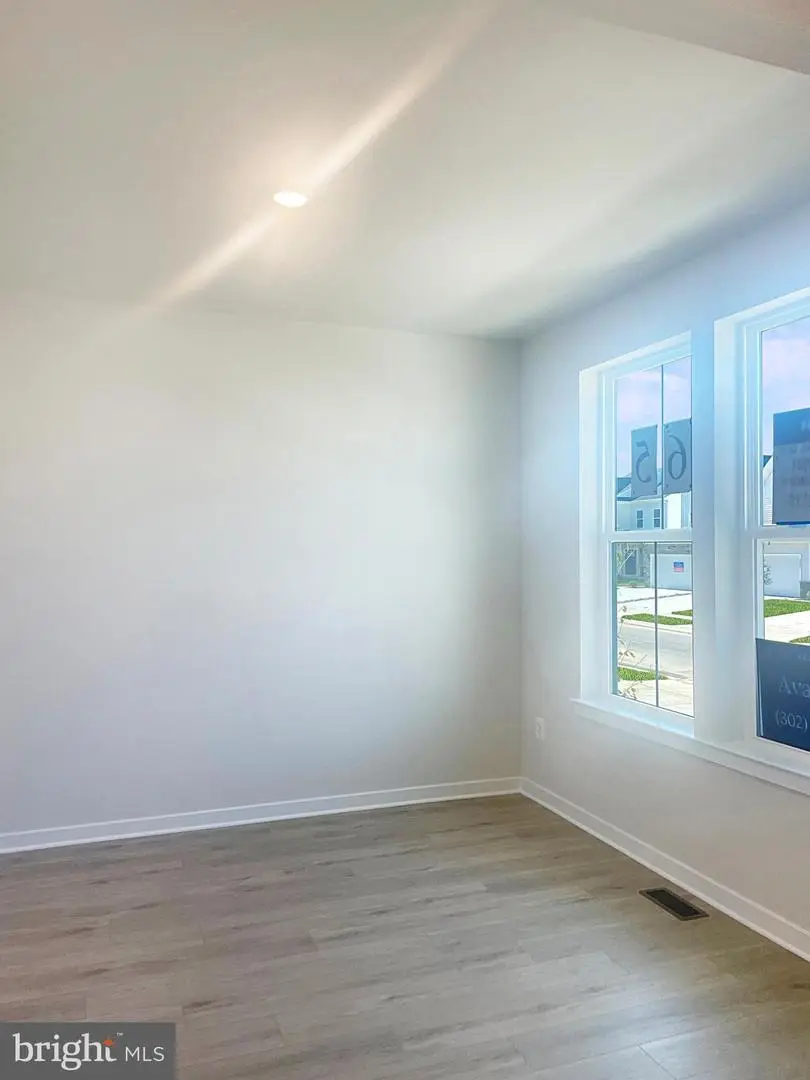
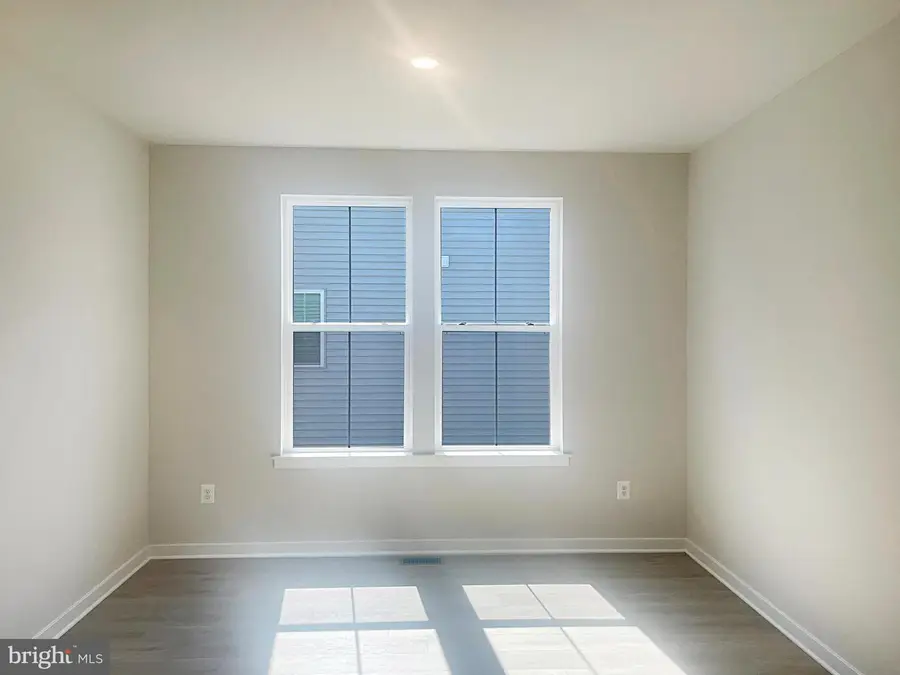
Listed by:david vasso
Office:atlantic five realty
MLS#:DENC2084264
Source:BRIGHTMLS
Price summary
- Price:$529,000
- Price per sq. ft.:$177.99
- Monthly HOA dues:$170
About this home
*Lennar's Summer Super Deals Happening NOW!* Welcome to the Mendocino, an entertainer's dream. As you enter the foyer, you are greeted by an open flex space, and a formal dining room, spacious enough for 10 place settings! The kitchen features a large island, backsplash, airy white cabinets, gourmet hood, and convenient wall oven- perfect for hosting and overlooking the great room. A cozy fireplace is the perfect place to gather, and a covered porch off of the great room, allows you to bring the outdoors in, and offers an ample amount of entertaining space. Looking for a spot for grandkids or a Man Cave? 2661 Fairlight features a finished basement, boasting over 1000 square feet of extra living space, and a full bathroom!
About the Community: This vibrant 55+ 𝐚𝐜𝐭𝐢𝐯𝐞 𝐚𝐝𝐮𝐥𝐭 neighborhood is designed for your best life, offering everything you need to stay active, connected, and relaxed. The community will have a 5,400-square-foot clubhouse, pickleball and tennis courts, bocce, a sparkling swimming pool, a state-of-the-art fitness center, and more, there will be no shortage of activities to enjoy. Plus, with lawn care, snow removal, and trash and recycling included, you can spend your time doing what you love instead of worrying about upkeep!
*Pictures of the actual home and a model home - actual options and finishes vary per homesite. Please see New Home Consultant for details. Taxes to be assessed after settlement. If using a Realtor: the agent's client must acknowledge on their first interaction with Lennar that they are being represented by a Realtor, and the Realtor must accompany their client on their first visit. For appointments and open houses, please visit the model home located at 2405 Greyfriar Loop.
Contact an agent
Home facts
- Year built:2025
- Listing Id #:DENC2084264
- Added:51 day(s) ago
- Updated:August 13, 2025 at 07:30 AM
Rooms and interior
- Bedrooms:2
- Total bathrooms:3
- Full bathrooms:3
- Living area:2,972 sq. ft.
Heating and cooling
- Cooling:Ceiling Fan(s), Central A/C
- Heating:Central, Natural Gas
Structure and exterior
- Year built:2025
- Building area:2,972 sq. ft.
- Lot area:0.19 Acres
Utilities
- Water:Public
- Sewer:Public Sewer
Finances and disclosures
- Price:$529,000
- Price per sq. ft.:$177.99
New listings near 2661 Fairlight Dr
- Coming SoonOpen Sat, 11am to 1pm
 $630,000Coming Soon3 beds 4 baths
$630,000Coming Soon3 beds 4 baths300 Jasper Way, MIDDLETOWN, DE 19709
MLS# DENC2087620Listed by: BHHS FOX & ROACH-CONCORD - New
 $460,000Active4 beds 3 baths2,150 sq. ft.
$460,000Active4 beds 3 baths2,150 sq. ft.832 Woodline Dr, MIDDLETOWN, DE 19709
MLS# DENC2087534Listed by: COLDWELL BANKER REALTY - Coming Soon
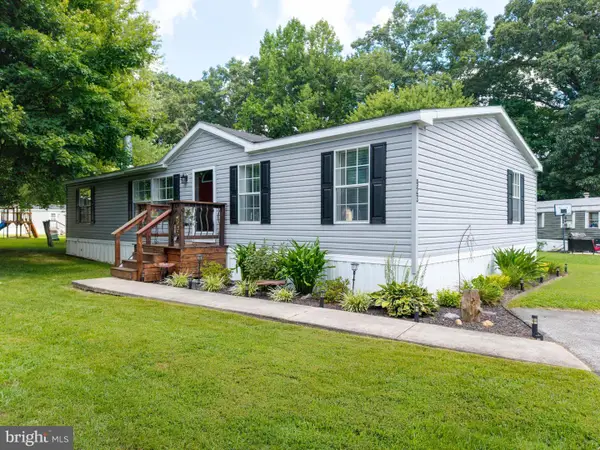 $115,000Coming Soon3 beds 2 baths
$115,000Coming Soon3 beds 2 baths923 Holly Ct #a923, MIDDLETOWN, DE 19709
MLS# DENC2087650Listed by: BHHS FOX & ROACH-CHRISTIANA - Coming SoonOpen Sat, 11am to 1pm
 $450,000Coming Soon2 beds 2 baths
$450,000Coming Soon2 beds 2 baths1415 Whispering Woods Rd, MIDDLETOWN, DE 19709
MLS# DENC2085024Listed by: CONCORD REALTY GROUP - New
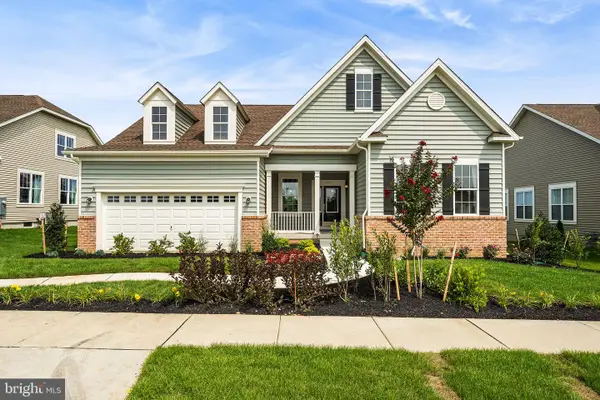 $587,708Active2 beds 2 baths1,749 sq. ft.
$587,708Active2 beds 2 baths1,749 sq. ft.3006 Barber Ln, MIDDLETOWN, DE 19709
MLS# DENC2087552Listed by: BLENHEIM MARKETING LLC - New
 $450,000Active3 beds 2 baths2,075 sq. ft.
$450,000Active3 beds 2 baths2,075 sq. ft.107 Pine Valley Dr, MIDDLETOWN, DE 19709
MLS# DENC2087516Listed by: FORAKER REALTY CO. - New
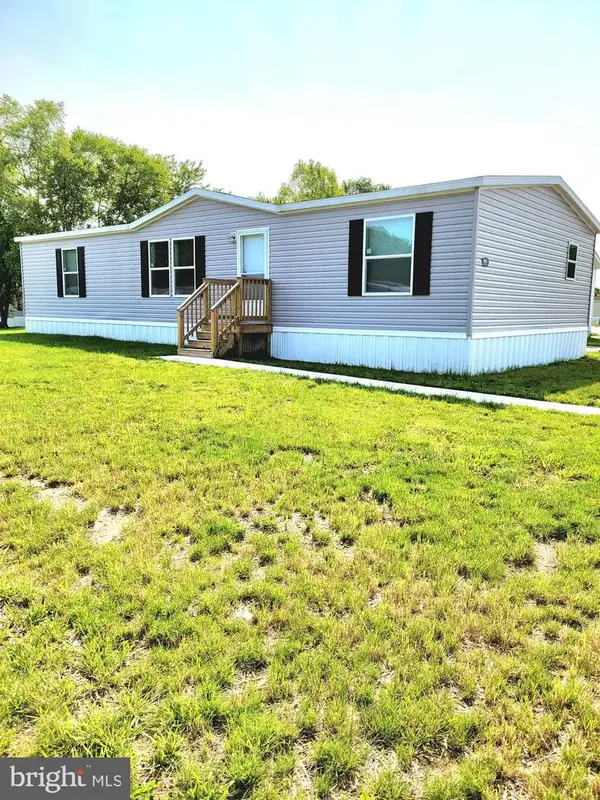 $120,000Active3 beds 2 baths1,386 sq. ft.
$120,000Active3 beds 2 baths1,386 sq. ft.601 Village Dr, MIDDLETOWN, DE 19709
MLS# DENC2087500Listed by: RE/MAX ASSOCIATES-WILMINGTON - New
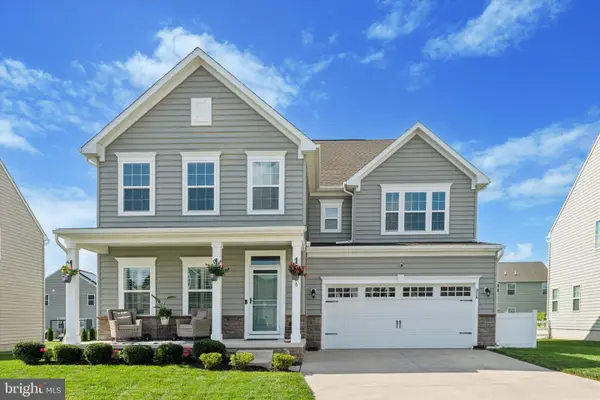 $699,900Active5 beds 5 baths4,450 sq. ft.
$699,900Active5 beds 5 baths4,450 sq. ft.926 Cadman Dr, MIDDLETOWN, DE 19709
MLS# DENC2087410Listed by: MADISON REAL ESTATE INC. DBA MRE RESIDENTIAL INC. - New
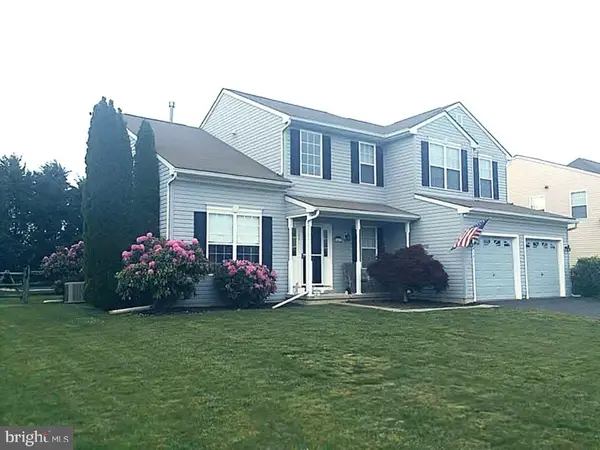 $529,900Active4 beds 3 baths2,100 sq. ft.
$529,900Active4 beds 3 baths2,100 sq. ft.541 Diamond Dr, MIDDLETOWN, DE 19709
MLS# DENC2087496Listed by: CONTINENTAL REAL ESTATE GROUP - New
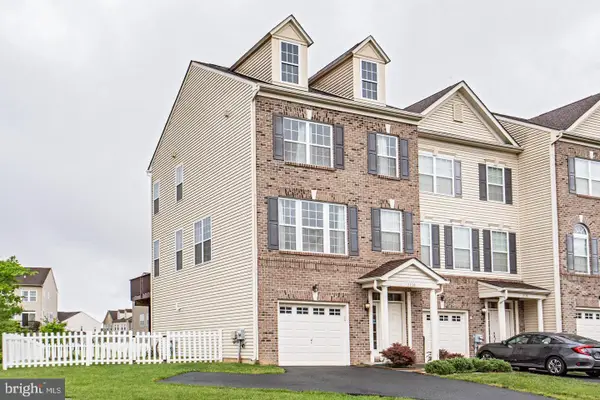 $425,000Active3 beds 3 baths1,975 sq. ft.
$425,000Active3 beds 3 baths1,975 sq. ft.2138 Audubon Trl, MIDDLETOWN, DE 19709
MLS# DENC2087462Listed by: BHHS FOX & ROACH-GREENVILLE
