3112 Pett Level Dr, MIDDLETOWN, DE 19709
Local realty services provided by:Better Homes and Gardens Real Estate Capital Area
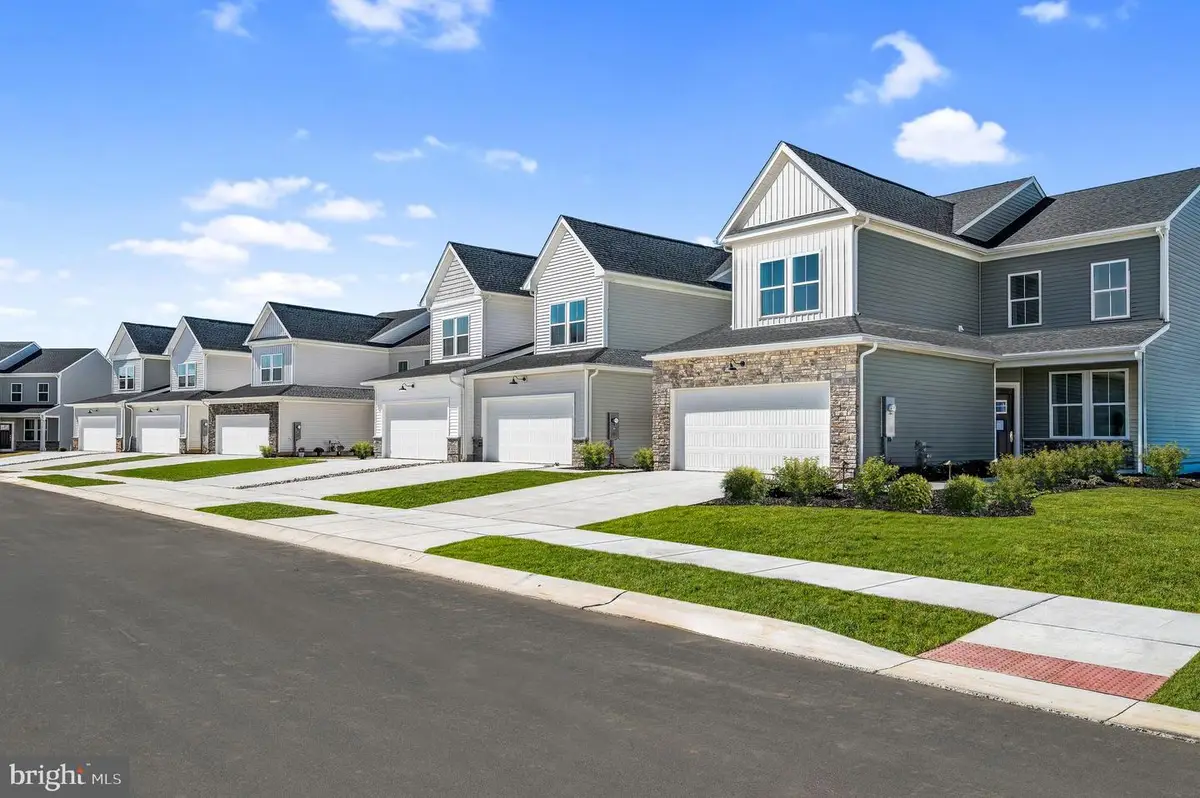
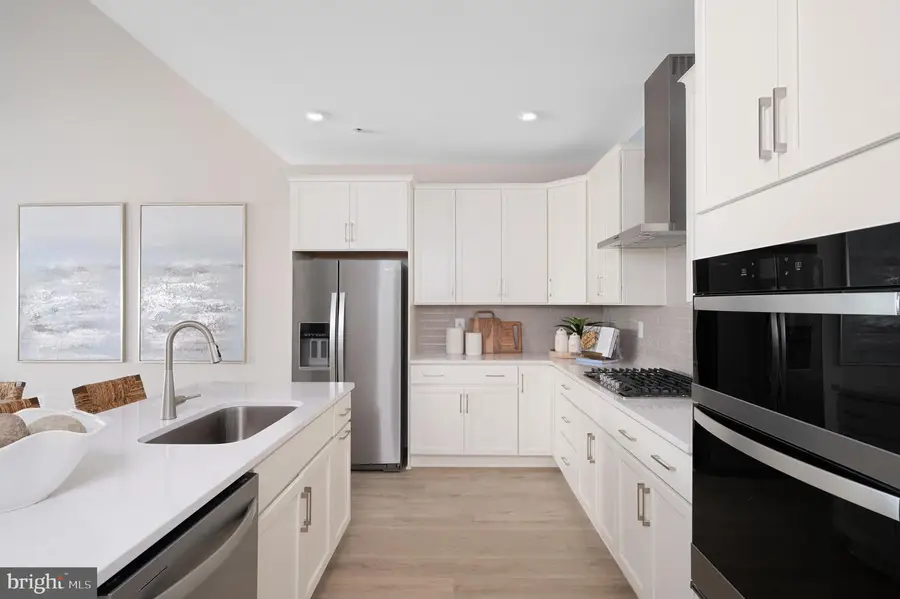
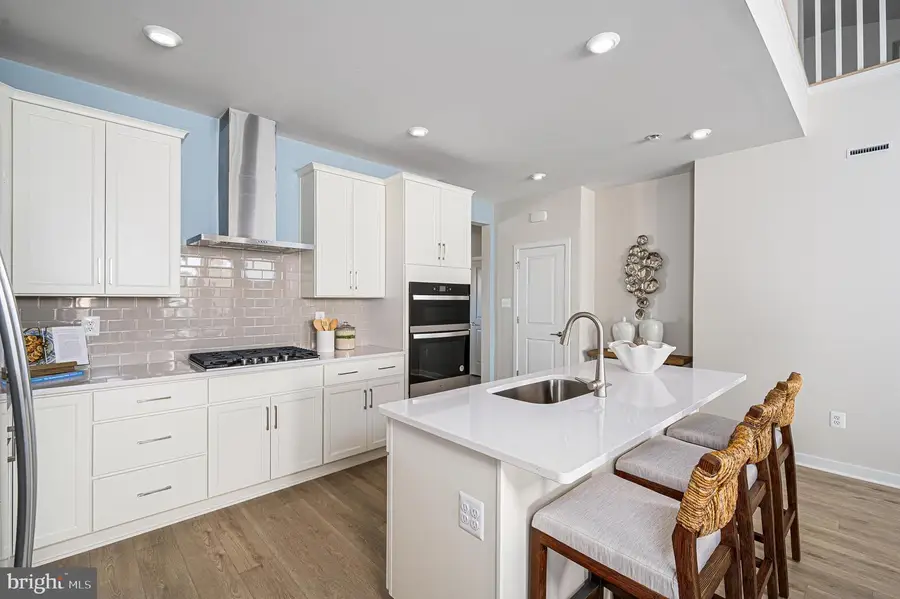
Listed by:david vasso
Office:atlantic five realty
MLS#:DENC2085572
Source:BRIGHTMLS
Price summary
- Price:$499,000
- Price per sq. ft.:$204.26
- Monthly HOA dues:$190
About this home
*SUMMER SAVINGS HAPPENING NOW!* Please see sales team for details.* Fall move-in. Welcome to 3112 Pett Level Drive, boasting The Taylor floorplan - a brand new two-story, townhome that is designed to promote low-maintenance living with a sophisticated twist. As you enter, you’re greeted by a dedicated study, perfect for a home office, as well as a first floor laundry room. The well-equipped kitchen features modern stainless steel appliances, sleek quartz countertops, and plenty of cabinetry, making it perfect for storing all of your culinary needs. Dinners are a breeze, with your wall oven, and gas cooktop. The kitchen flows seamlessly into a spacious dining and living area, ideal for hosting friends or enjoying a cozy movie night. An included patio is the perfect space to unwind and overlook Middletown's stunning farm lands. The First floor owner's suite, provides a peaceful retreat with its private bathroom and large walk-in closet, giving you all the space and comfort you need. Upstairs, Two additional bedrooms, a spacious loft, and full bathroom, are a perfect space to give guests privacy!
About the community: 𝐀𝐜𝐭𝐢𝐯𝐞 𝐀𝐝𝐮𝐥𝐭, 𝟓𝟓+ The Venue at Winchelsea is the perfect community for your forever home, boasting a 5,400 square foot clubhouse, pickleball courts, tennis courts, bocce, a swimming pool, fitness center, and so much more! Included lawn care, snow removal, trash and recycling, gives you the ability to spend your free time doing your favorite things!
*Pictures are artist renderings and for representational purposes only. Please see New Home Consultant for details. Taxes to be assessed after settlement. If using a Realtor: the agent's client must acknowledge on their first interaction with Lennar that they are being represented by a Realtor, and the Realtor must accompany their client on their first visit. For appointments and open houses, please visit the model home at 2405 Greyfriar Loop.*
Contact an agent
Home facts
- Year built:2025
- Listing Id #:DENC2085572
- Added:36 day(s) ago
- Updated:August 14, 2025 at 01:41 PM
Rooms and interior
- Bedrooms:3
- Total bathrooms:3
- Full bathrooms:2
- Half bathrooms:1
- Living area:2,443 sq. ft.
Heating and cooling
- Cooling:Ceiling Fan(s), Central A/C
- Heating:Central, Natural Gas
Structure and exterior
- Year built:2025
- Building area:2,443 sq. ft.
Utilities
- Water:Public
- Sewer:Public Sewer
Finances and disclosures
- Price:$499,000
- Price per sq. ft.:$204.26
New listings near 3112 Pett Level Dr
- Coming Soon
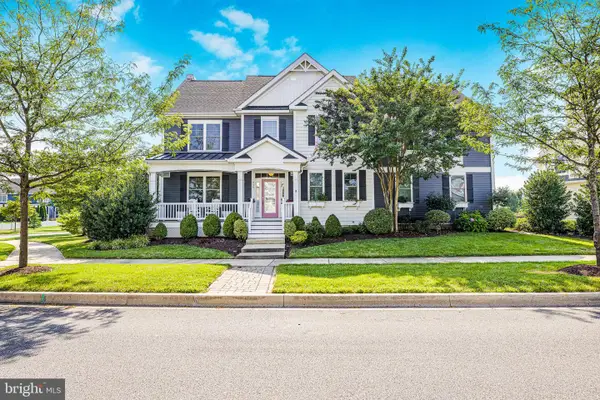 $1,100,000Coming Soon5 beds 6 baths
$1,100,000Coming Soon5 beds 6 baths757 Idlewyld Dr, MIDDLETOWN, DE 19709
MLS# DENC2087316Listed by: EMPOWER REAL ESTATE, LLC - Open Sun, 11am to 1pmNew
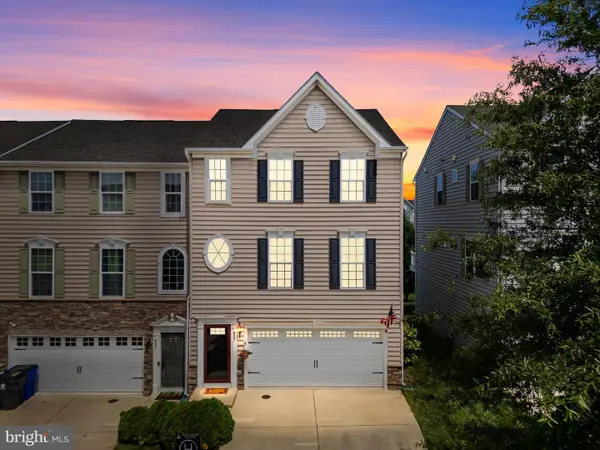 $379,999Active3 beds 3 baths2,200 sq. ft.
$379,999Active3 beds 3 baths2,200 sq. ft.607 Barrie Rd, MIDDLETOWN, DE 19709
MLS# DENC2087518Listed by: CROWN HOMES REAL ESTATE - Coming SoonOpen Sat, 11am to 1pm
 $630,000Coming Soon3 beds 4 baths
$630,000Coming Soon3 beds 4 baths300 Jasper Way, MIDDLETOWN, DE 19709
MLS# DENC2087620Listed by: BHHS FOX & ROACH-CONCORD - New
 $460,000Active4 beds 3 baths2,150 sq. ft.
$460,000Active4 beds 3 baths2,150 sq. ft.832 Woodline Dr, MIDDLETOWN, DE 19709
MLS# DENC2087534Listed by: COLDWELL BANKER REALTY - Coming Soon
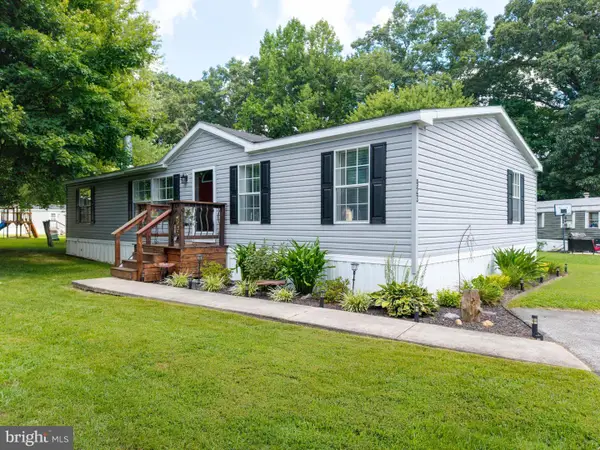 $115,000Coming Soon3 beds 2 baths
$115,000Coming Soon3 beds 2 baths923 Holly Ct #a923, MIDDLETOWN, DE 19709
MLS# DENC2087650Listed by: BHHS FOX & ROACH-CHRISTIANA - Coming SoonOpen Sat, 11am to 1pm
 $450,000Coming Soon2 beds 2 baths
$450,000Coming Soon2 beds 2 baths1415 Whispering Woods Rd, MIDDLETOWN, DE 19709
MLS# DENC2085024Listed by: CONCORD REALTY GROUP - New
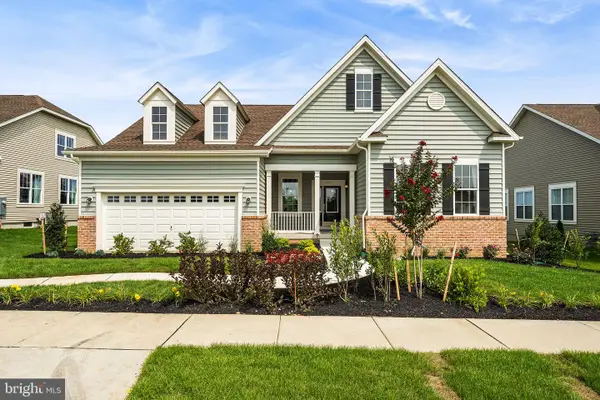 $587,708Active2 beds 2 baths1,749 sq. ft.
$587,708Active2 beds 2 baths1,749 sq. ft.3006 Barber Ln, MIDDLETOWN, DE 19709
MLS# DENC2087552Listed by: BLENHEIM MARKETING LLC - New
 $450,000Active3 beds 2 baths2,075 sq. ft.
$450,000Active3 beds 2 baths2,075 sq. ft.107 Pine Valley Dr, MIDDLETOWN, DE 19709
MLS# DENC2087516Listed by: FORAKER REALTY CO. - New
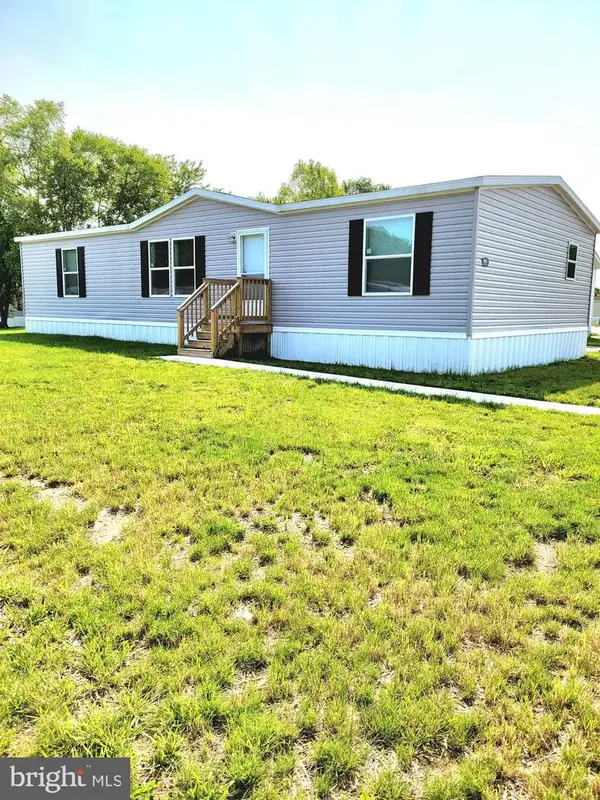 $120,000Active3 beds 2 baths1,386 sq. ft.
$120,000Active3 beds 2 baths1,386 sq. ft.601 Village Dr, MIDDLETOWN, DE 19709
MLS# DENC2087500Listed by: RE/MAX ASSOCIATES-WILMINGTON - New
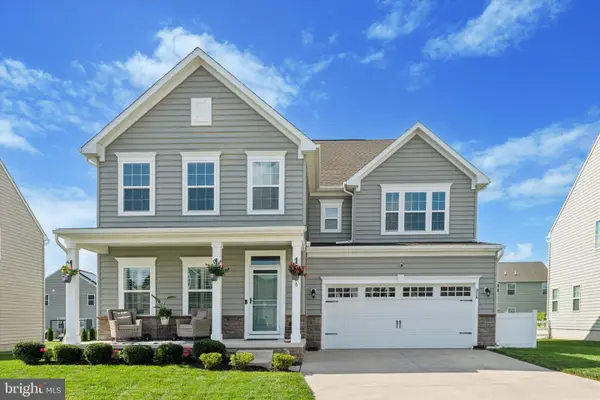 $699,900Active5 beds 5 baths4,450 sq. ft.
$699,900Active5 beds 5 baths4,450 sq. ft.926 Cadman Dr, MIDDLETOWN, DE 19709
MLS# DENC2087410Listed by: MADISON REAL ESTATE INC. DBA MRE RESIDENTIAL INC.
