313 Acasta Dr, MIDDLETOWN, DE 19709
Local realty services provided by:Better Homes and Gardens Real Estate Reserve
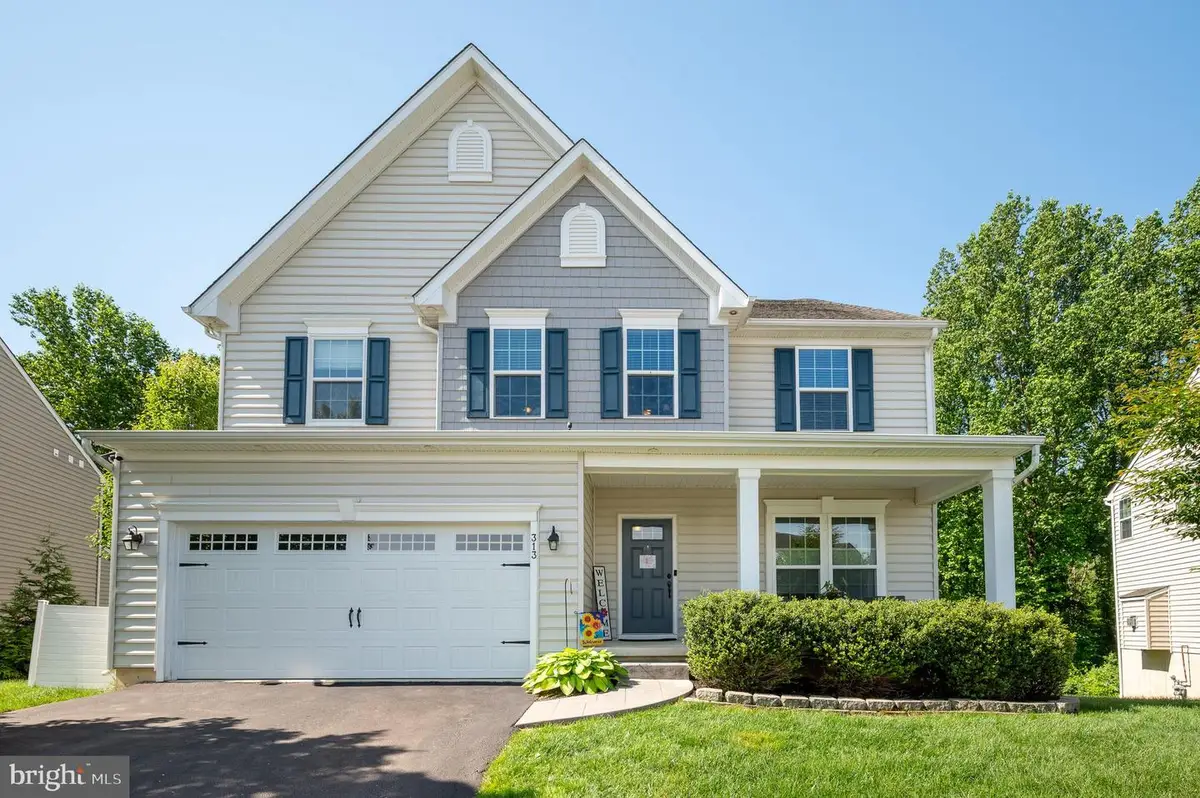
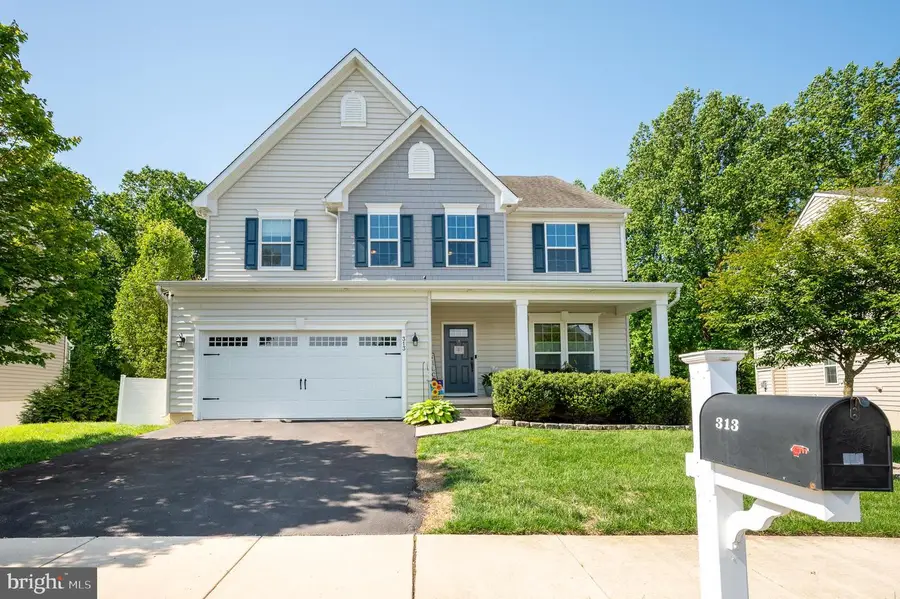
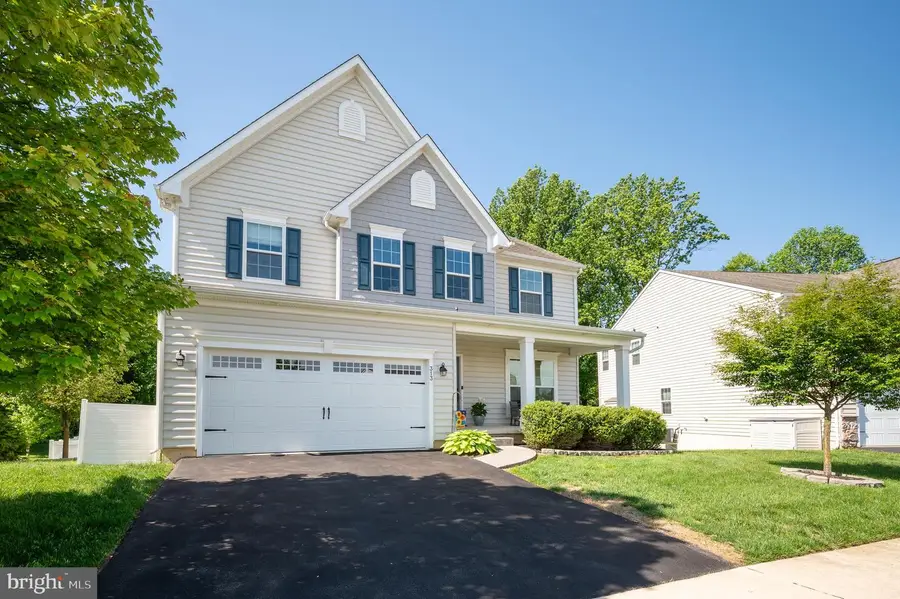
313 Acasta Dr,MIDDLETOWN, DE 19709
$620,000
- 4 Beds
- 4 Baths
- 4,025 sq. ft.
- Single family
- Pending
Listed by:rose m bloom
Office:long & foster real estate, inc.
MLS#:DENC2081538
Source:BRIGHTMLS
Price summary
- Price:$620,000
- Price per sq. ft.:$154.04
- Monthly HOA dues:$65
About this home
Welcome to your dream home! This stunning Colonial-style residence offers an impressive 4,025 square feet of meticulously maintained living space. Nestled on a premium lot backing to preserved space, this home combines modern elegance with functional design, perfect for today’s lifestyle. At the heart of the home you’ll find the gourmet kitchen, featuring granite countertops and an oversized island for casual dining, plus a bright and sunny breakfast room with access to the deck, where you’ll appreciate all that nature has to offer. Enjoy cozy evenings by the gas fireplace in the spacious family room, or host formal dinners in the separate dining room and living rooms adorned with wainscoting. Retreat to the luxurious primary suite, complete with a custom walk-in closet and a spa-like bathroom featuring a soaking tub and stall shower and an additional walk-in closet. Three more well-appointed bedrooms and full hall bath ensure ample space for everyone; along with a convenient upper floor laundry and spacious recreation area that makes for the perfect playroom. The fully finished walk-out basement with a full wet bar offers endless possibilities complete with a theater room, home gym or guest bedroom, full bath and additional living space. Outside, enjoy the community amenities, including a playground, clubhouse and outdoor pool. This home is designed for convenience and comfort. Don’t miss the opportunity to make this exceptional property your own!
Contact an agent
Home facts
- Year built:2015
- Listing Id #:DENC2081538
- Added:80 day(s) ago
- Updated:July 30, 2025 at 07:25 AM
Rooms and interior
- Bedrooms:4
- Total bathrooms:4
- Full bathrooms:3
- Half bathrooms:1
- Living area:4,025 sq. ft.
Heating and cooling
- Cooling:Central A/C
- Heating:Forced Air, Natural Gas
Structure and exterior
- Roof:Asphalt, Shingle
- Year built:2015
- Building area:4,025 sq. ft.
- Lot area:0.21 Acres
Utilities
- Water:Public
- Sewer:Public Sewer
Finances and disclosures
- Price:$620,000
- Price per sq. ft.:$154.04
- Tax amount:$4,019 (2024)
New listings near 313 Acasta Dr
- New
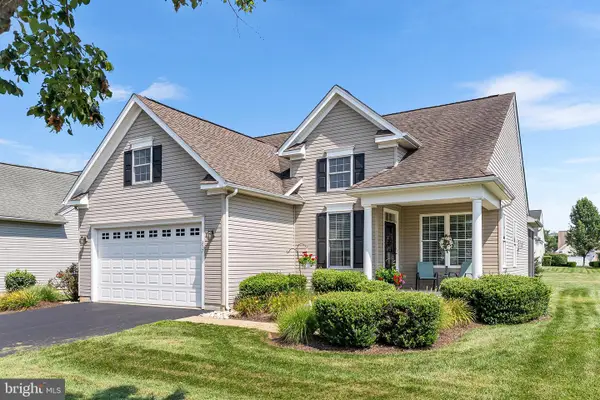 $459,900Active2 beds 2 baths1,600 sq. ft.
$459,900Active2 beds 2 baths1,600 sq. ft.237 Trellis Ln, MIDDLETOWN, DE 19709
MLS# DENC2086522Listed by: REDFIN CORPORATION - New
 $999,000Active4 beds 6 baths6,840 sq. ft.
$999,000Active4 beds 6 baths6,840 sq. ft.448 Spring Hollow Dr, MIDDLETOWN, DE 19709
MLS# DENC2086894Listed by: HOMEZU BY SIMPLE CHOICE - Coming SoonOpen Sat, 2 to 4pm
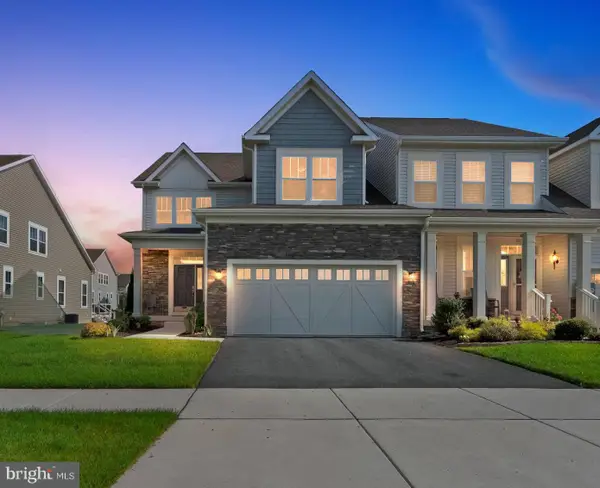 $550,000Coming Soon3 beds 3 baths
$550,000Coming Soon3 beds 3 baths2209 Rossini Ln, MIDDLETOWN, DE 19709
MLS# DENC2086334Listed by: KELLER WILLIAMS REALTY WILMINGTON - Coming Soon
 $1,079,997Coming Soon5 beds 4 baths
$1,079,997Coming Soon5 beds 4 baths135 Ayshire Dr, MIDDLETOWN, DE 19709
MLS# DENC2086808Listed by: EXP REALTY, LLC - Open Sat, 11am to 1pmNew
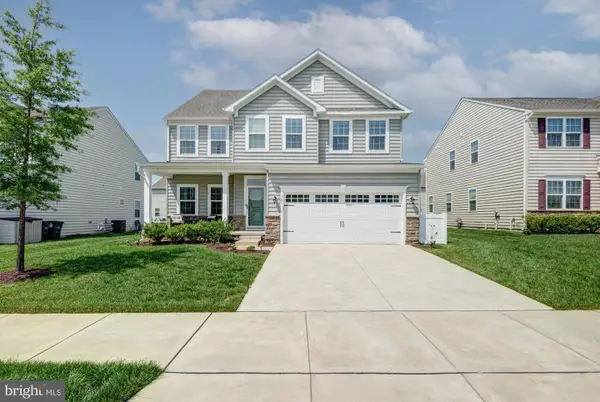 $630,000Active5 beds 4 baths3,675 sq. ft.
$630,000Active5 beds 4 baths3,675 sq. ft.741 Wallasey Dr, MIDDLETOWN, DE 19709
MLS# DENC2086778Listed by: KELLER WILLIAMS REALTY - New
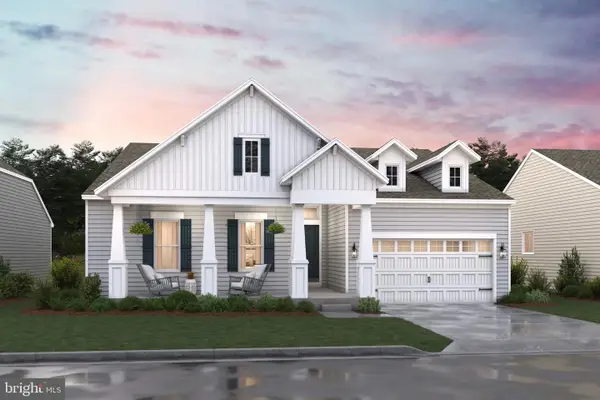 $649,900Active3 beds 2 baths2,148 sq. ft.
$649,900Active3 beds 2 baths2,148 sq. ft.1521 Lesterfield Way, MIDDLETOWN, DE 19709
MLS# DENC2086764Listed by: DELAWARE HOMES INC - New
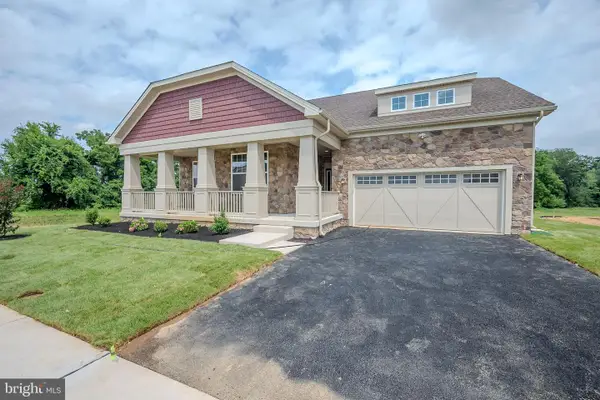 $757,065Active3 beds 2 baths2,757 sq. ft.
$757,065Active3 beds 2 baths2,757 sq. ft.3227 S Central Park Dr, MIDDLETOWN, DE 19709
MLS# DENC2086766Listed by: BLENHEIM MARKETING LLC - New
 $279,900Active3 beds 2 baths1,400 sq. ft.
$279,900Active3 beds 2 baths1,400 sq. ft.776 Lorewood Grove Rd, MIDDLETOWN, DE 19709
MLS# DENC2086746Listed by: PATTERSON-SCHWARTZ-NEWARK - Coming Soon
 $489,000Coming Soon3 beds 3 baths
$489,000Coming Soon3 beds 3 baths556 Lewes Landing Rd, MIDDLETOWN, DE 19709
MLS# DENC2084146Listed by: MYERS REALTY - New
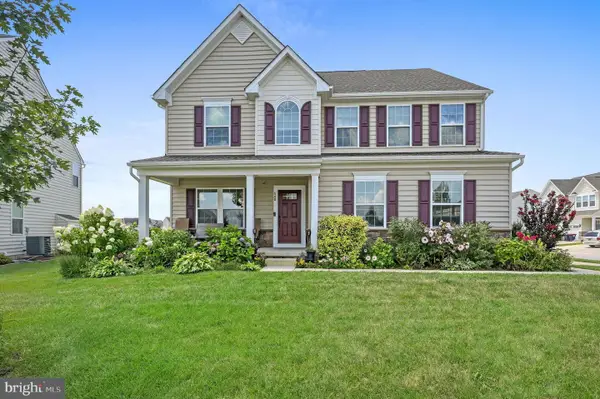 $639,900Active5 beds 4 baths4,447 sq. ft.
$639,900Active5 beds 4 baths4,447 sq. ft.540 Swansea Dr, MIDDLETOWN, DE 19709
MLS# DENC2086736Listed by: RE/MAX HORIZONS

