33 S Cummings Dr, MIDDLETOWN, DE 19709
Local realty services provided by:Better Homes and Gardens Real Estate Community Realty
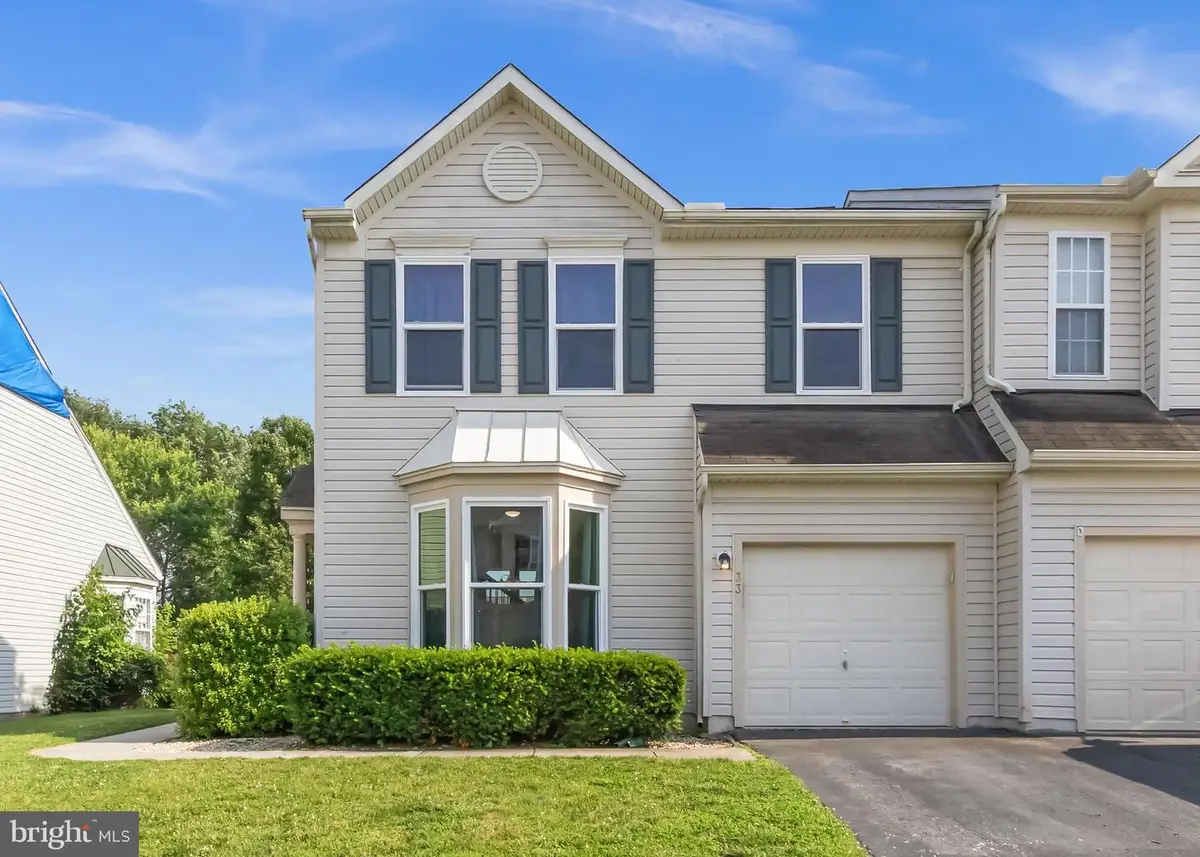
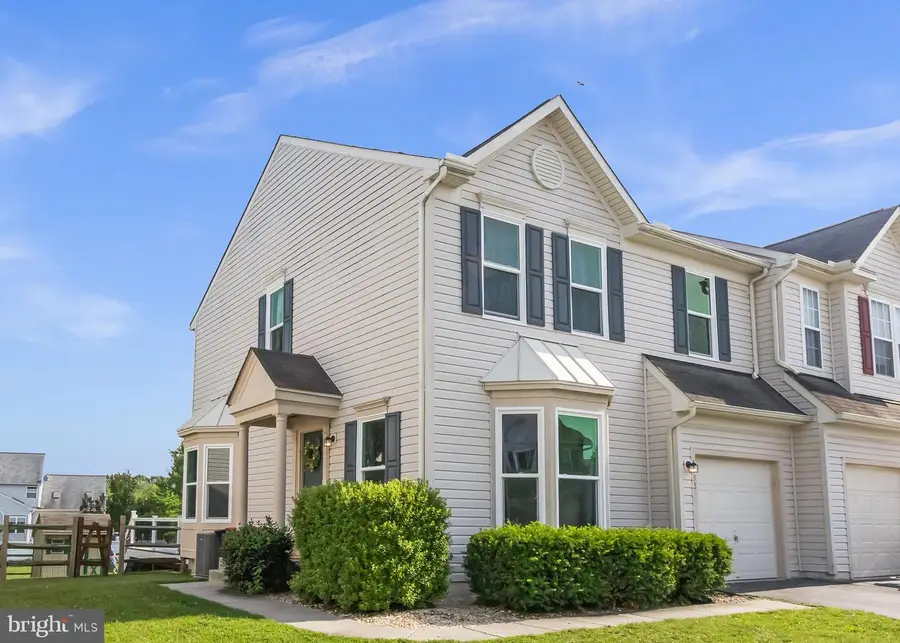
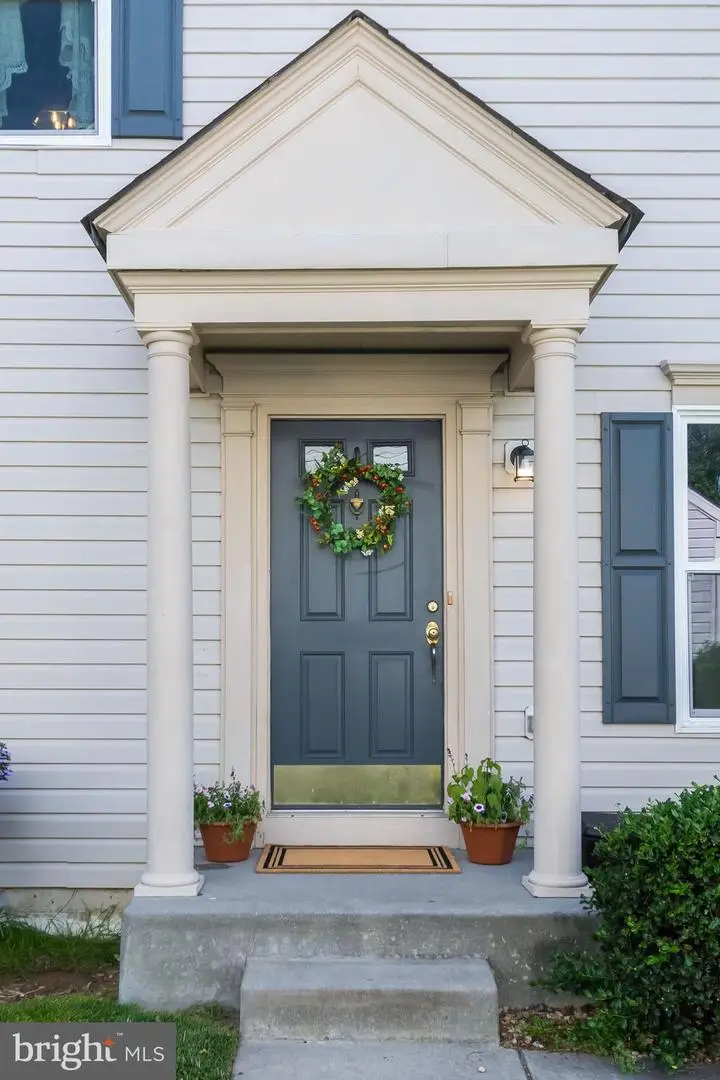
33 S Cummings Dr,MIDDLETOWN, DE 19709
$415,000
- 3 Beds
- 4 Baths
- 2,640 sq. ft.
- Single family
- Pending
Listed by:kimberly morehart
Office:compass
MLS#:DENC2084344
Source:BRIGHTMLS
Price summary
- Price:$415,000
- Price per sq. ft.:$157.2
About this home
Welcome to Middletown Crossing – Where Comfort Meets Convenience!
Located in the highly desirable Appoquinimink School District, this bright and cheerful semi-detached townhouse in Middletown Crossing offers exceptional space, thoughtful updates, and flexible living options. With 3 bedrooms, 2 full baths, and 2 half baths, this home is perfect for modern families or anyone seeking room to grow.
The main level features a welcoming layout with a spacious living room, a formal dining room with a beautiful bay window, and a well-appointed kitchen that flows into an inviting bonus space—complete with a cozy fireplace—perfect for a sunroom, home office, or den.
Enjoy brand-new luxury vinyl plank (LVP) flooring throughout the main and lower levels, while new carpet upstairs adds warmth and comfort to the bedrooms.
The finished basement expands your living space with a built-in bar and sink, a dedicated workout area with weights, a convenient half bath, and an egress window for added light and safety. There's also ample storage space to keep everything organized.
Outside, enjoy a large, fully fenced yard—ideal for entertaining, gardening, or simply relaxing. Community walking trails offer scenic strolls just steps from your door.
Don't miss your chance to live in one of Middletown’s most desirable communities, close to shopping, dining.
Stop by to the Open House, Saturday, June 26 from 12-2 p.m.
Contact an agent
Home facts
- Year built:2004
- Listing Id #:DENC2084344
- Added:49 day(s) ago
- Updated:August 13, 2025 at 07:30 AM
Rooms and interior
- Bedrooms:3
- Total bathrooms:4
- Full bathrooms:2
- Half bathrooms:2
- Living area:2,640 sq. ft.
Heating and cooling
- Cooling:Central A/C
- Heating:Forced Air, Natural Gas
Structure and exterior
- Roof:Shingle
- Year built:2004
- Building area:2,640 sq. ft.
- Lot area:0.11 Acres
Utilities
- Water:Public
- Sewer:Public Sewer
Finances and disclosures
- Price:$415,000
- Price per sq. ft.:$157.2
- Tax amount:$2,698 (2024)
New listings near 33 S Cummings Dr
- Coming Soon
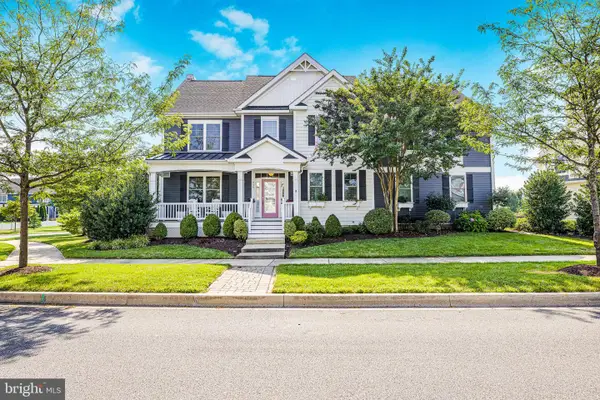 $1,100,000Coming Soon5 beds 6 baths
$1,100,000Coming Soon5 beds 6 baths757 Idlewyld Dr, MIDDLETOWN, DE 19709
MLS# DENC2087316Listed by: EMPOWER REAL ESTATE, LLC - New
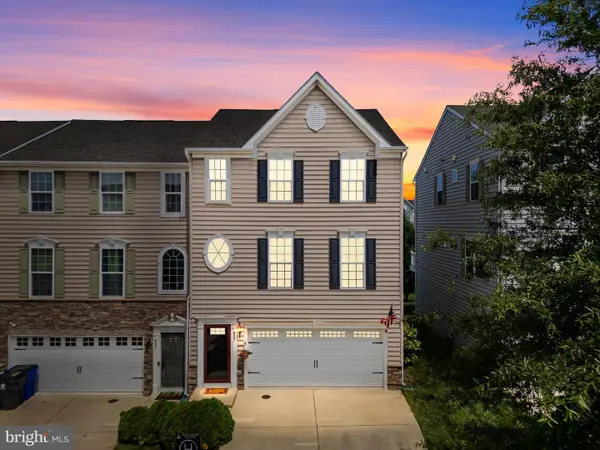 $379,999Active3 beds 3 baths2,200 sq. ft.
$379,999Active3 beds 3 baths2,200 sq. ft.607 Barrie Rd, MIDDLETOWN, DE 19709
MLS# DENC2087518Listed by: CROWN HOMES REAL ESTATE - Coming SoonOpen Sat, 11am to 1pm
 $630,000Coming Soon3 beds 4 baths
$630,000Coming Soon3 beds 4 baths300 Jasper Way, MIDDLETOWN, DE 19709
MLS# DENC2087620Listed by: BHHS FOX & ROACH-CONCORD - New
 $460,000Active4 beds 3 baths2,150 sq. ft.
$460,000Active4 beds 3 baths2,150 sq. ft.832 Woodline Dr, MIDDLETOWN, DE 19709
MLS# DENC2087534Listed by: COLDWELL BANKER REALTY - Coming Soon
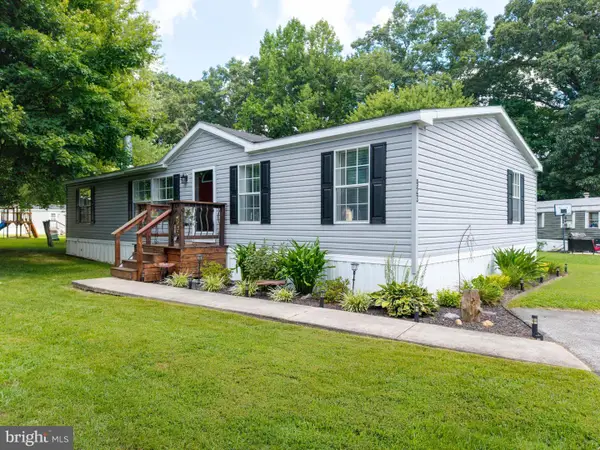 $115,000Coming Soon3 beds 2 baths
$115,000Coming Soon3 beds 2 baths923 Holly Ct #a923, MIDDLETOWN, DE 19709
MLS# DENC2087650Listed by: BHHS FOX & ROACH-CHRISTIANA - Coming SoonOpen Sat, 11am to 1pm
 $450,000Coming Soon2 beds 2 baths
$450,000Coming Soon2 beds 2 baths1415 Whispering Woods Rd, MIDDLETOWN, DE 19709
MLS# DENC2085024Listed by: CONCORD REALTY GROUP - New
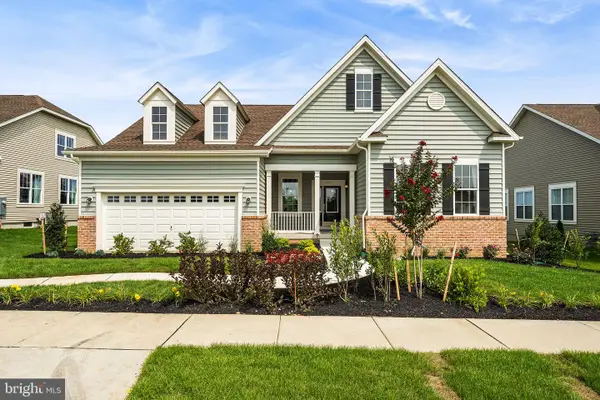 $587,708Active2 beds 2 baths1,749 sq. ft.
$587,708Active2 beds 2 baths1,749 sq. ft.3006 Barber Ln, MIDDLETOWN, DE 19709
MLS# DENC2087552Listed by: BLENHEIM MARKETING LLC - New
 $450,000Active3 beds 2 baths2,075 sq. ft.
$450,000Active3 beds 2 baths2,075 sq. ft.107 Pine Valley Dr, MIDDLETOWN, DE 19709
MLS# DENC2087516Listed by: FORAKER REALTY CO. - New
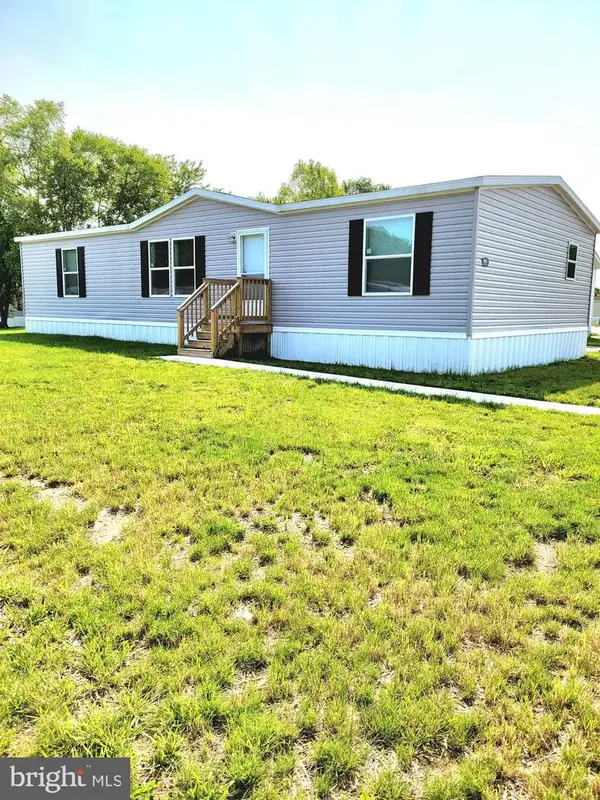 $120,000Active3 beds 2 baths1,386 sq. ft.
$120,000Active3 beds 2 baths1,386 sq. ft.601 Village Dr, MIDDLETOWN, DE 19709
MLS# DENC2087500Listed by: RE/MAX ASSOCIATES-WILMINGTON - New
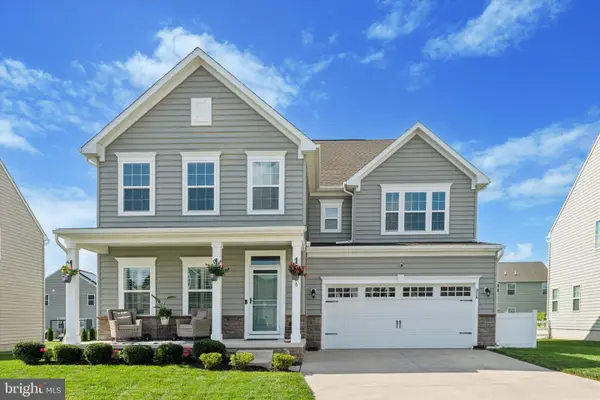 $699,900Active5 beds 5 baths4,450 sq. ft.
$699,900Active5 beds 5 baths4,450 sq. ft.926 Cadman Dr, MIDDLETOWN, DE 19709
MLS# DENC2087410Listed by: MADISON REAL ESTATE INC. DBA MRE RESIDENTIAL INC.
