340 Ellenwood Dr, MIDDLETOWN, DE 19709
Local realty services provided by:Better Homes and Gardens Real Estate Cassidon Realty

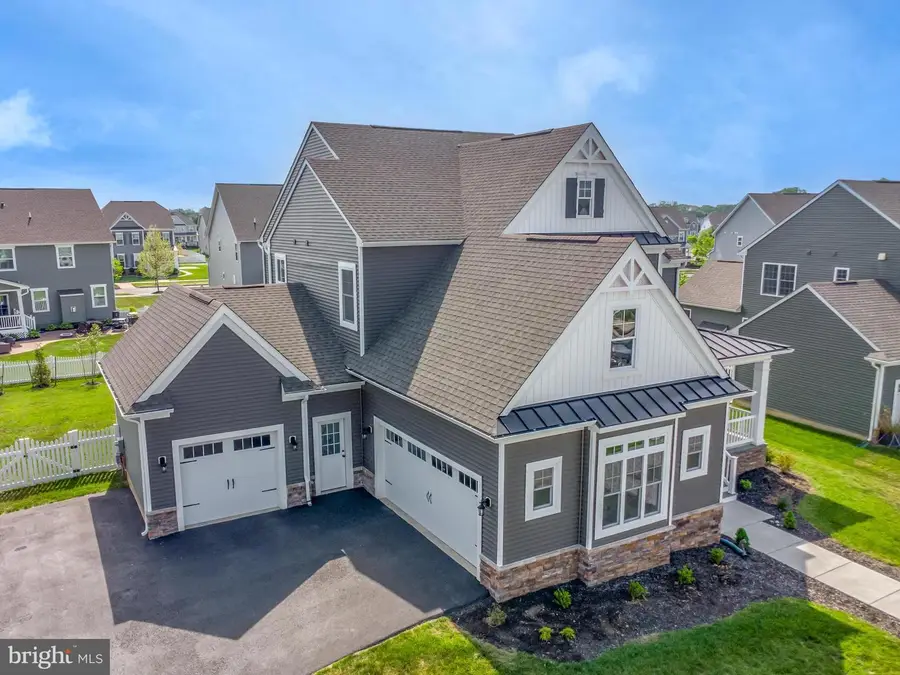
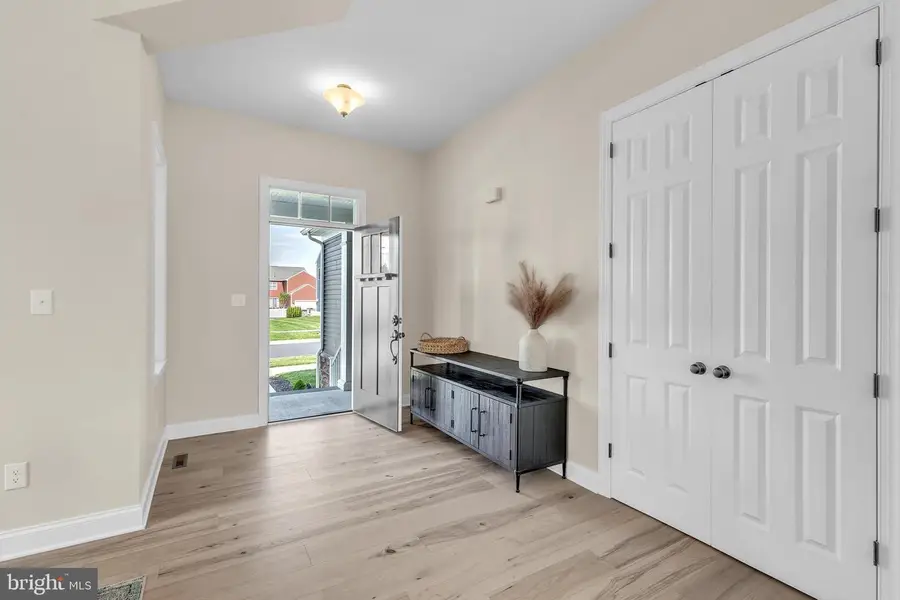
340 Ellenwood Dr,MIDDLETOWN, DE 19709
$769,900
- 4 Beds
- 4 Baths
- 3,400 sq. ft.
- Single family
- Active
Listed by:eric m buck
Office:long & foster real estate, inc.
MLS#:DENC2081084
Source:BRIGHTMLS
Price summary
- Price:$769,900
- Price per sq. ft.:$226.44
- Monthly HOA dues:$83.33
About this home
Welcome to 340 Ellenwood Drive, located in one of Middletown’s most desirable communities within the Appoquinimink School District. This prime location offers close proximity to parks, shopping, dining, and commuter routes, all while providing a strong sense of community and everyday convenience. This home features a covered front porch, perfect for enjoying the peaceful neighborhood setting. Inside, the spacious kitchen boasts a large island, great for casual meals or entertaining and a beautiful marble accent wall adds a stylish touch to the open living space. The family room slider leads to a newly installed composite deck overlooking the rear fenced yard. Upstairs offers a spacious main bedroom with its own bathroom and his and hers closets. Also upstairs are a princess suite, two large bedrooms with a Jack-and-Jill bathroom and a laundry room. This is a rare opportunity to live in a well-connected neighborhood with lasting value. Schedule your tour today!
Contact an agent
Home facts
- Year built:2023
- Listing Id #:DENC2081084
- Added:103 day(s) ago
- Updated:August 17, 2025 at 01:40 PM
Rooms and interior
- Bedrooms:4
- Total bathrooms:4
- Full bathrooms:3
- Half bathrooms:1
- Living area:3,400 sq. ft.
Heating and cooling
- Cooling:Central A/C
- Heating:Forced Air, Natural Gas
Structure and exterior
- Year built:2023
- Building area:3,400 sq. ft.
- Lot area:0.27 Acres
Utilities
- Water:Public
- Sewer:Public Sewer
Finances and disclosures
- Price:$769,900
- Price per sq. ft.:$226.44
- Tax amount:$4,955 (2024)
New listings near 340 Ellenwood Dr
- Coming Soon
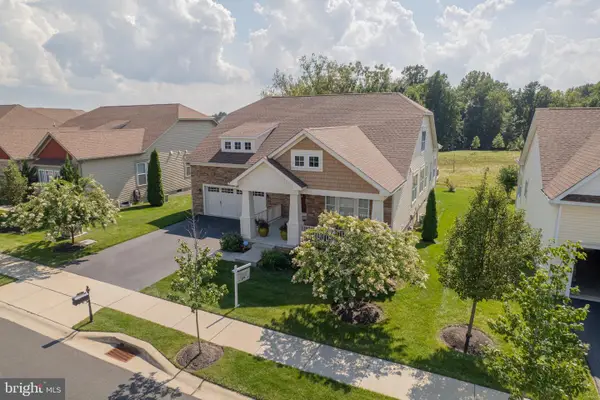 $660,000Coming Soon4 beds 3 baths
$660,000Coming Soon4 beds 3 baths650 Vivaldi Dr, MIDDLETOWN, DE 19709
MLS# DENC2087814Listed by: THYME REAL ESTATE CO LLC - New
 $575,000Active4 beds 3 baths3,450 sq. ft.
$575,000Active4 beds 3 baths3,450 sq. ft.422 Georgiana Dr, MIDDLETOWN, DE 19709
MLS# DENC2087698Listed by: LONG & FOSTER REAL ESTATE, INC. - Coming Soon
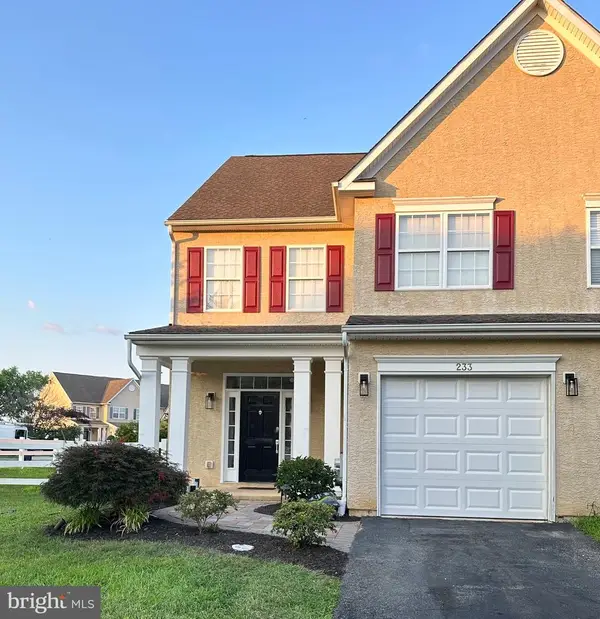 $395,900Coming Soon3 beds 3 baths
$395,900Coming Soon3 beds 3 baths233 Wilmore Dr, MIDDLETOWN, DE 19709
MLS# DENC2087774Listed by: RE/MAX ELITE - Open Sun, 12 to 2pmNew
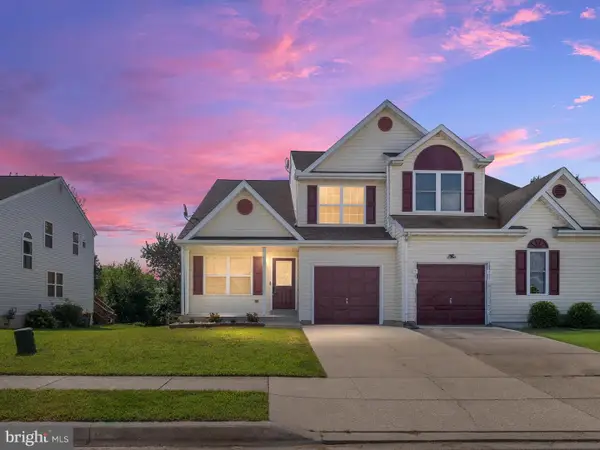 $350,000Active3 beds 3 baths2,425 sq. ft.
$350,000Active3 beds 3 baths2,425 sq. ft.821 Gibbs Dr, MIDDLETOWN, DE 19709
MLS# DENC2086302Listed by: NORTHROP REALTY - New
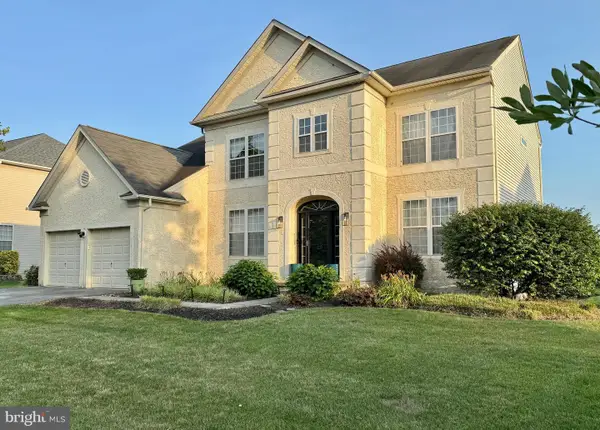 $685,000Active4 beds 4 baths3,250 sq. ft.
$685,000Active4 beds 4 baths3,250 sq. ft.20 Palmer Dr, MIDDLETOWN, DE 19709
MLS# DENC2087762Listed by: CROWN HOMES REAL ESTATE - Coming Soon
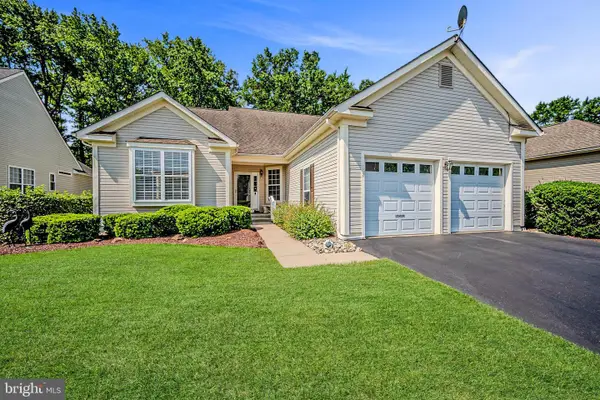 $470,000Coming Soon2 beds 2 baths
$470,000Coming Soon2 beds 2 baths102 Springmill Dr, MIDDLETOWN, DE 19709
MLS# DENC2087760Listed by: LONG & FOSTER REAL ESTATE, INC. - Coming Soon
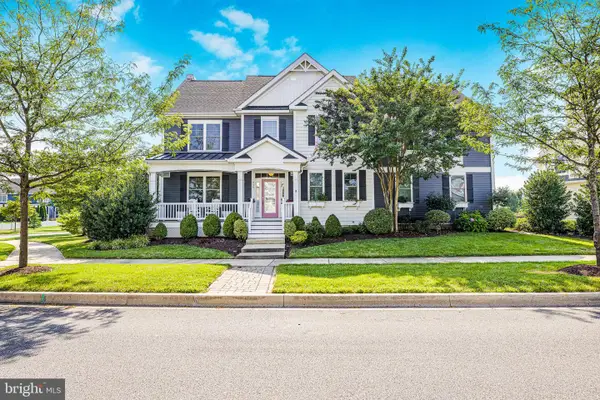 $1,100,000Coming Soon5 beds 6 baths
$1,100,000Coming Soon5 beds 6 baths757 Idlewyld Dr, MIDDLETOWN, DE 19709
MLS# DENC2087316Listed by: EMPOWER REAL ESTATE, LLC - Open Sun, 11am to 1pm
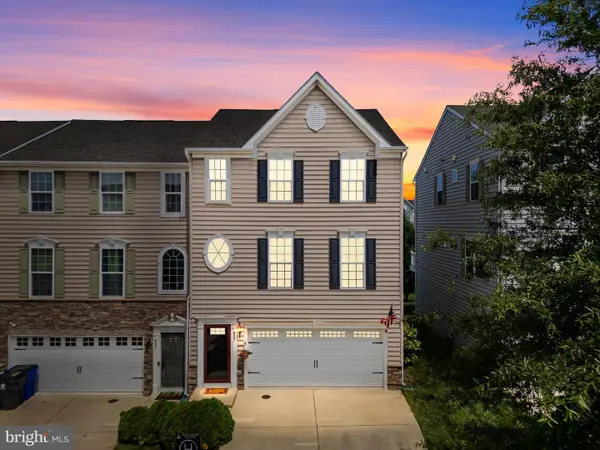 $379,999Pending3 beds 3 baths2,200 sq. ft.
$379,999Pending3 beds 3 baths2,200 sq. ft.607 Barrie Rd, MIDDLETOWN, DE 19709
MLS# DENC2087518Listed by: CROWN HOMES REAL ESTATE - New
 $630,000Active3 beds 4 baths3,025 sq. ft.
$630,000Active3 beds 4 baths3,025 sq. ft.300 Jasper Way, MIDDLETOWN, DE 19709
MLS# DENC2087620Listed by: BHHS FOX & ROACH-CONCORD - New
 $460,000Active4 beds 3 baths2,150 sq. ft.
$460,000Active4 beds 3 baths2,150 sq. ft.832 Woodline Dr, MIDDLETOWN, DE 19709
MLS# DENC2087534Listed by: COLDWELL BANKER REALTY

