3515 Melville Pl, MIDDLETOWN, DE 19709
Local realty services provided by:Better Homes and Gardens Real Estate Maturo
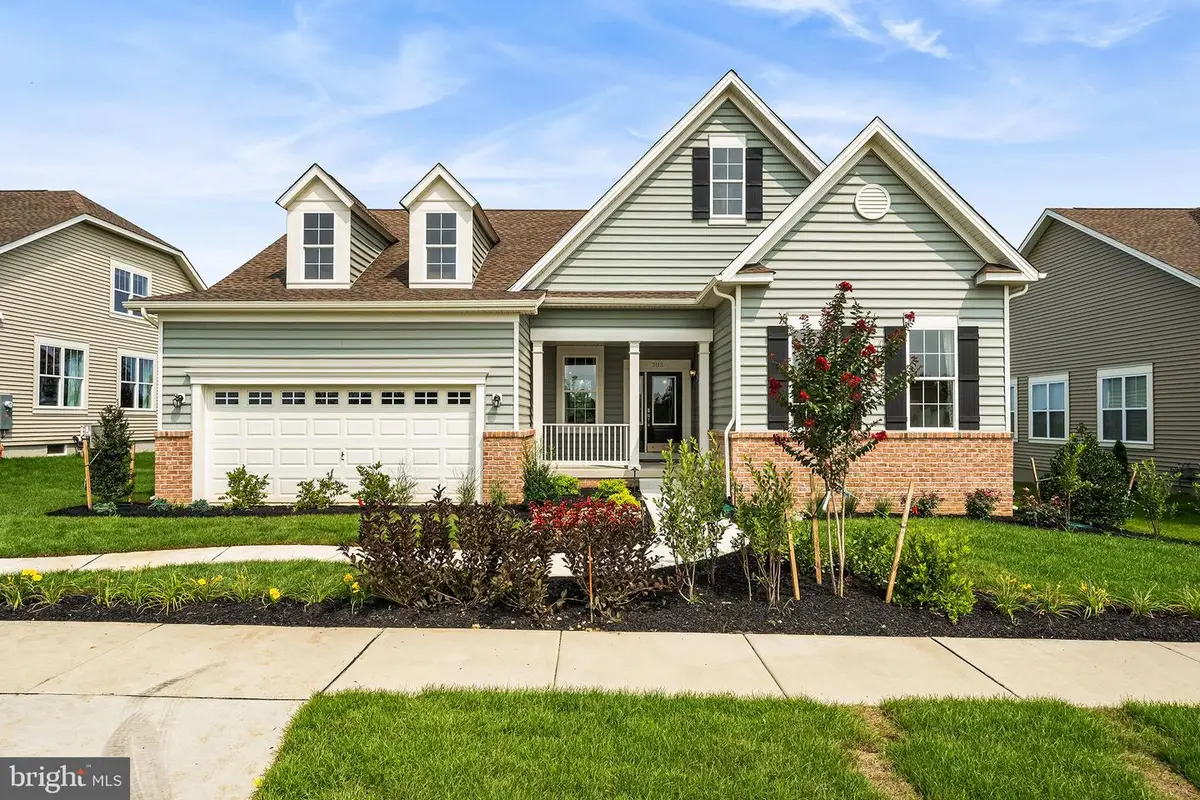
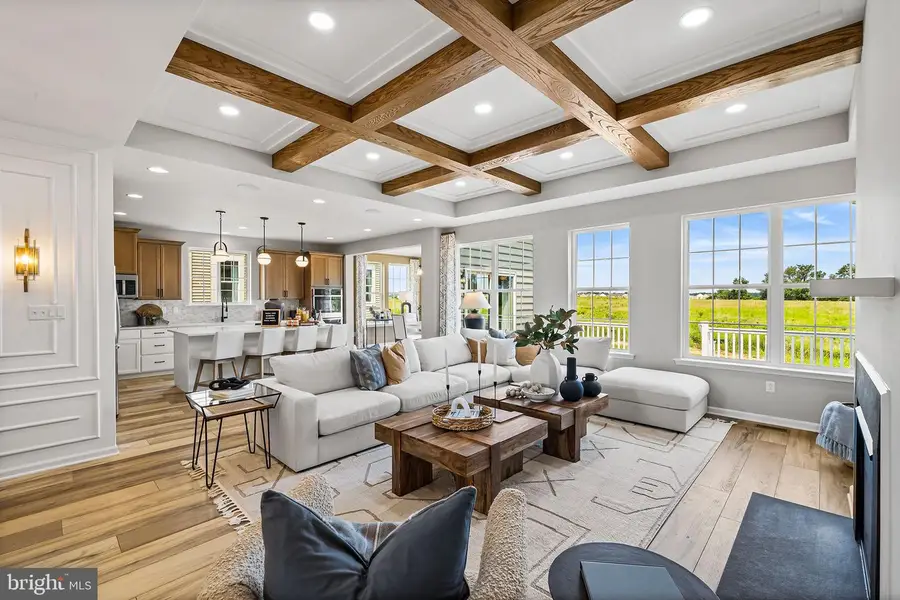
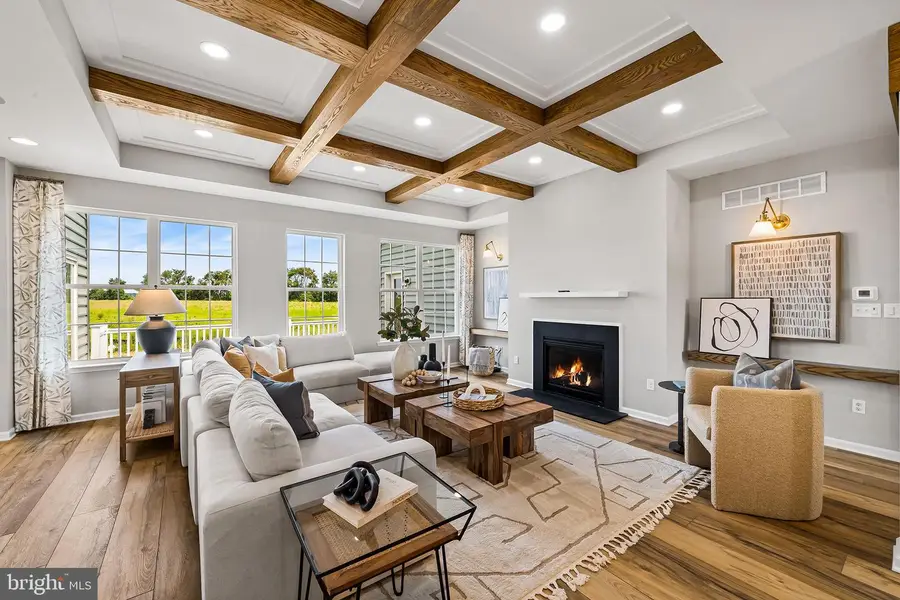
3515 Melville Pl,MIDDLETOWN, DE 19709
$605,721
- 3 Beds
- 2 Baths
- 1,928 sq. ft.
- Single family
- Pending
Listed by:brittany stephens
Office:blenheim marketing llc.
MLS#:DENC2078352
Source:BRIGHTMLS
Price summary
- Price:$605,721
- Price per sq. ft.:$314.17
- Monthly HOA dues:$180
About this home
Great opportunity to buy at the new 55+ Parks Edge at Bayberry- The Cooper II - Early Americana Quick Delivery! Come experience the active adult lifestyle that home owners are raving about: a vibrant social scene, luxury amenities, stunning outdoor spaces and a place that will make you feel welcome and at home form the day you move in. Enjoy maintenance-free living with grass cutting and snow plowing taken care of, so you can enjoy events and activities at your luxury clubhouse with resort-style pool overlooking a pond, fitness center, games/billiards room, Tennis/pickleball court and more. The Cooper's spacious open floor plan is one of our best- selling homes. Featuring an expansive kitchen with a center island and light-filled great room flanked by a sunroom and formal dinning room- Perfect for entertaining. First Floor owner's suite boast a large closet and a luxurious owner's bath. Excellent location with easy access to dining, shopping, healthcare services and lovely neighboring states. We have the new home of your dreams along with so many lovely neighbors that we now call family. We truly believe you will never experience such comfort anywhere else. Be prepared to wave to everyone that passes by! Become a Parks Edge homeowner. Discover the magic of the life at the Parks Edge of Bayberry! Pictures shown are featuring our model home.
Contact an agent
Home facts
- Listing Id #:DENC2078352
- Added:143 day(s) ago
- Updated:August 16, 2025 at 07:27 AM
Rooms and interior
- Bedrooms:3
- Total bathrooms:2
- Full bathrooms:2
- Living area:1,928 sq. ft.
Heating and cooling
- Cooling:Central A/C
- Heating:90% Forced Air, Natural Gas
Structure and exterior
- Roof:Architectural Shingle
- Building area:1,928 sq. ft.
- Lot area:0.18 Acres
Schools
- High school:MIDDLETOWN
Utilities
- Water:Public
- Sewer:Public Sewer
Finances and disclosures
- Price:$605,721
- Price per sq. ft.:$314.17
New listings near 3515 Melville Pl
- Coming Soon
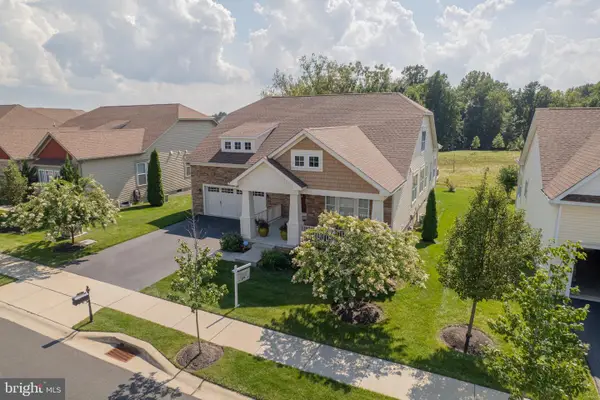 $660,000Coming Soon4 beds 3 baths
$660,000Coming Soon4 beds 3 baths650 Vivaldi Dr, MIDDLETOWN, DE 19709
MLS# DENC2087814Listed by: THYME REAL ESTATE CO LLC - New
 $575,000Active4 beds 3 baths3,450 sq. ft.
$575,000Active4 beds 3 baths3,450 sq. ft.422 Georgiana Dr, MIDDLETOWN, DE 19709
MLS# DENC2087698Listed by: LONG & FOSTER REAL ESTATE, INC. - Coming Soon
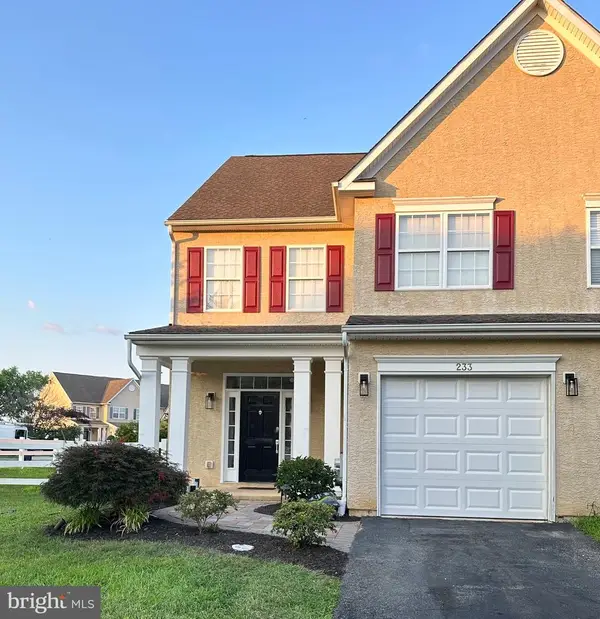 $395,900Coming Soon3 beds 3 baths
$395,900Coming Soon3 beds 3 baths233 Wilmore Dr, MIDDLETOWN, DE 19709
MLS# DENC2087774Listed by: RE/MAX ELITE - Open Sun, 12 to 2pmNew
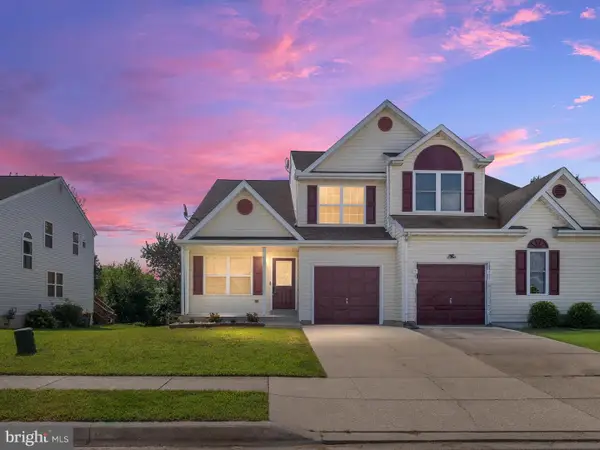 $350,000Active3 beds 3 baths2,425 sq. ft.
$350,000Active3 beds 3 baths2,425 sq. ft.821 Gibbs Dr, MIDDLETOWN, DE 19709
MLS# DENC2086302Listed by: NORTHROP REALTY - New
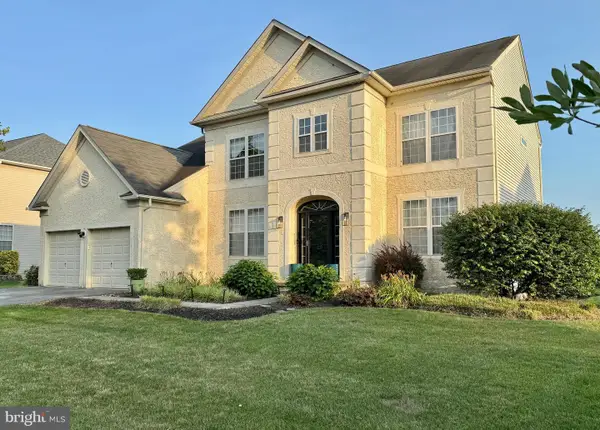 $685,000Active4 beds 4 baths3,250 sq. ft.
$685,000Active4 beds 4 baths3,250 sq. ft.20 Palmer Dr, MIDDLETOWN, DE 19709
MLS# DENC2087762Listed by: CROWN HOMES REAL ESTATE - Coming Soon
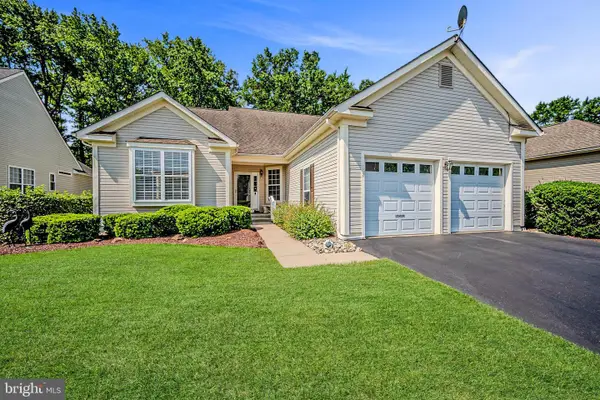 $470,000Coming Soon2 beds 2 baths
$470,000Coming Soon2 beds 2 baths102 Springmill Dr, MIDDLETOWN, DE 19709
MLS# DENC2087760Listed by: LONG & FOSTER REAL ESTATE, INC. - Coming Soon
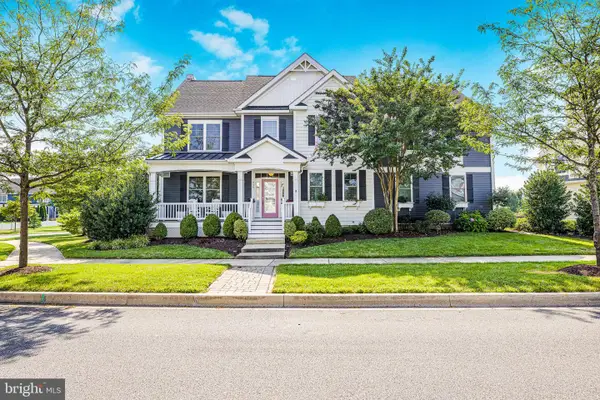 $1,100,000Coming Soon5 beds 6 baths
$1,100,000Coming Soon5 beds 6 baths757 Idlewyld Dr, MIDDLETOWN, DE 19709
MLS# DENC2087316Listed by: EMPOWER REAL ESTATE, LLC - Open Sun, 11am to 1pm
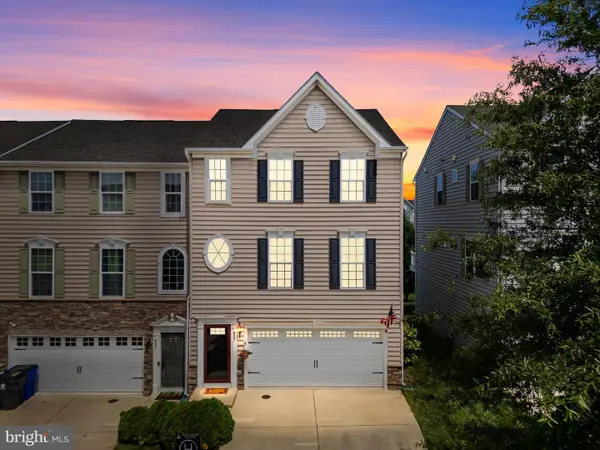 $379,999Pending3 beds 3 baths2,200 sq. ft.
$379,999Pending3 beds 3 baths2,200 sq. ft.607 Barrie Rd, MIDDLETOWN, DE 19709
MLS# DENC2087518Listed by: CROWN HOMES REAL ESTATE - Open Sat, 11am to 1pmNew
 $630,000Active3 beds 4 baths3,025 sq. ft.
$630,000Active3 beds 4 baths3,025 sq. ft.300 Jasper Way, MIDDLETOWN, DE 19709
MLS# DENC2087620Listed by: BHHS FOX & ROACH-CONCORD - New
 $460,000Active4 beds 3 baths2,150 sq. ft.
$460,000Active4 beds 3 baths2,150 sq. ft.832 Woodline Dr, MIDDLETOWN, DE 19709
MLS# DENC2087534Listed by: COLDWELL BANKER REALTY

