355 Dillon Cir, MIDDLETOWN, DE 19709
Local realty services provided by:Better Homes and Gardens Real Estate Cassidon Realty
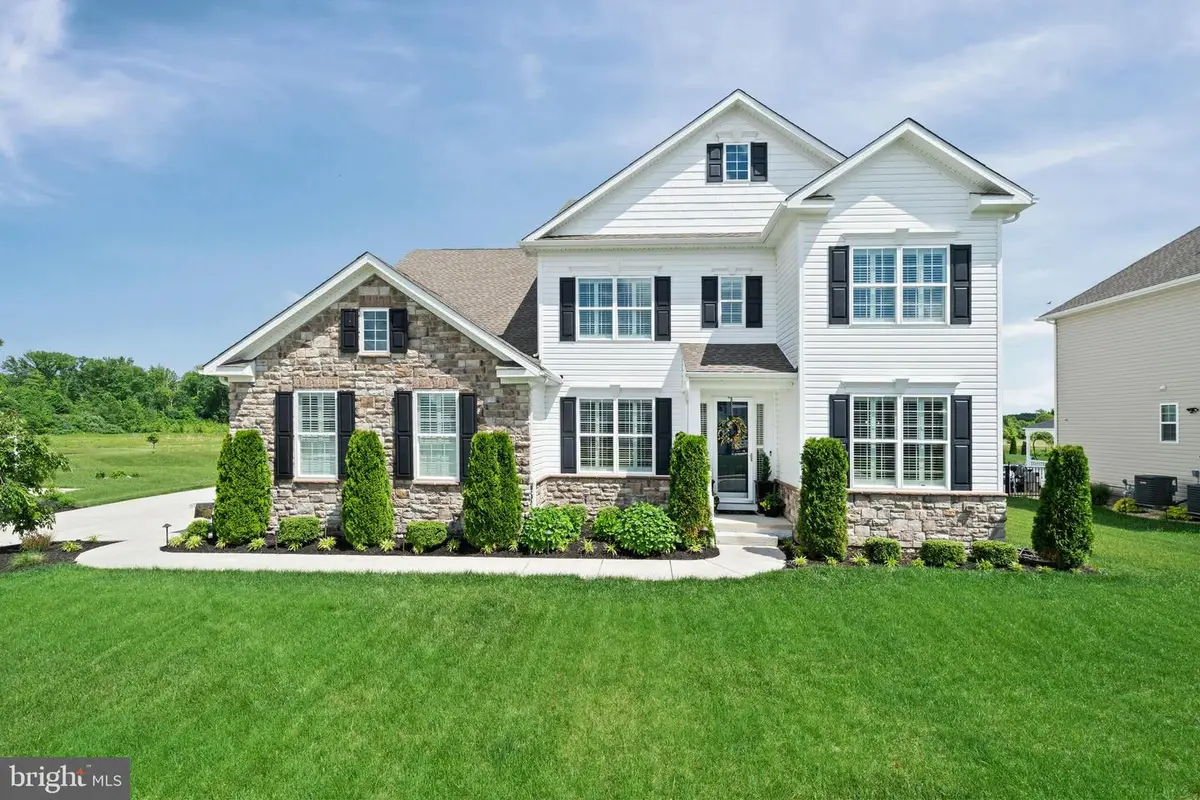
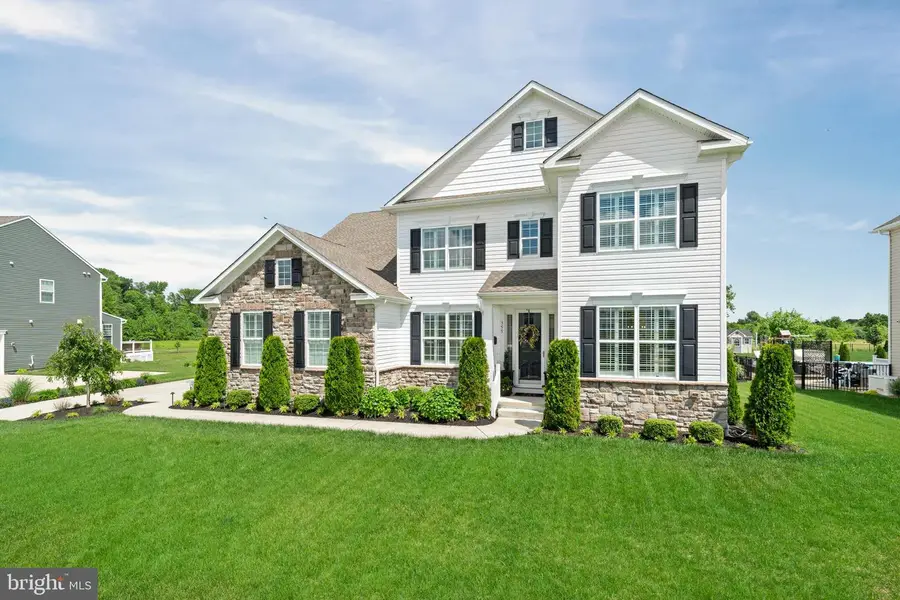
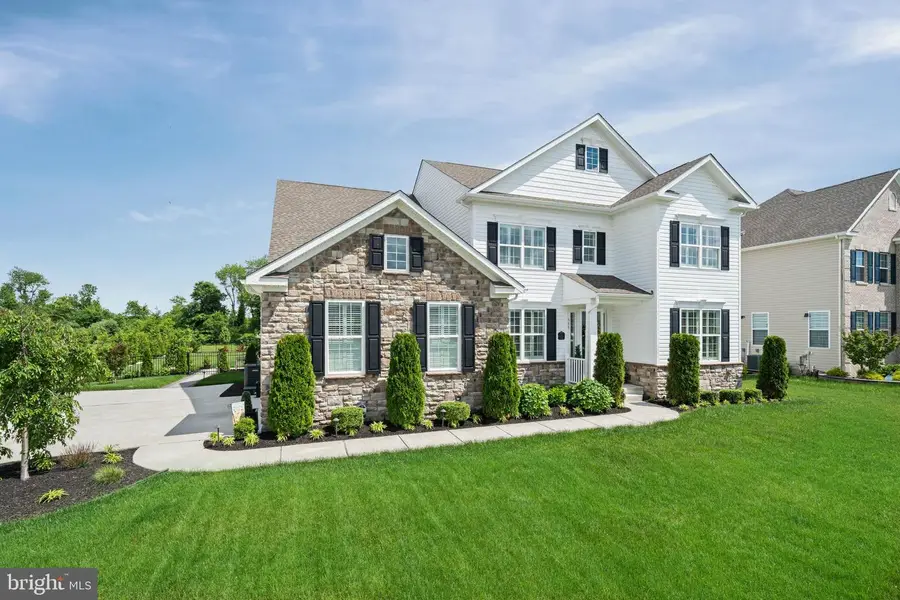
355 Dillon Cir,MIDDLETOWN, DE 19709
$905,000
- 4 Beds
- 4 Baths
- 4,950 sq. ft.
- Single family
- Pending
Listed by:thomas desper jr.
Office:compass
MLS#:DENC2081548
Source:BRIGHTMLS
Price summary
- Price:$905,000
- Price per sq. ft.:$182.83
- Monthly HOA dues:$133.33
About this home
Discover the one you’ve been waiting for in the coveted Summit Pointe community—nestled just south of the canal in the award-winning Appoquinimink School District. This extraordinary Baltimore floorplan built by K.Hovnanian blends thoughtful luxury, warmth, and ample living space designed for comfort, entertaining, and everyday magic. From the moment you arrive, you’ll feel the difference. Set on a beautifully landscaped premium homesite with clean, crisp curb appeal, this 4-bedroom, 3.5-bath stunner offers a rare first-floor primary suite and a floor plan expanded six feet in both length and width for maximum space and flow. Step inside to a sunlit interior filled with designer touches: luxury LVP flooring, plantation shutters, a custom-built office, and wainscoting accents throughout. The heart of the home is a dream gourmet kitchen featuring a massive island for entertaining, GE Profile appliances, upgraded cabinetry and hardware, tile backsplash, under-cabinet lighting, and an open layout to the family room. A cozy brick fireplace, the Legrand in-ceiling sound system, and elegant indoor lighting set the stage for relaxed living and entertaining. The luxurious first-floor primary suite is your private retreat, complete with a spa-inspired bath and custom walk-in closet. Every detail has been curated for comfort and beauty. The upstairs is host to three bedrooms, all with large walk-in closets and a full hall bath. The finished basement offers additional living space, a full bath, walk-up access, and significant storage. There is also the potential to add a 5th bedroom! Step outside into a fully fenced backyard sanctuary where the magic continues: a relaxing screened-in porch overlooking the backyard, a full-length patio that extends 20 feet out, a charming pavilion with a porch swing, a hot tub, and a granite-topped outdoor bar with a built-in Weber grill—all under twinkling accent lighting. A firepit with seating, a 4-foot black aluminum fence, lush trees and shrubs, and an irrigation system complete this peaceful escape. Additional features include an insulated garage door, storm doors, screened-in porch, extended concrete driveway, and a main-level laundry room with utility sink. With over $165,000 in improvements over the past few years, this home is better than new—and it shows. Come experience the unmatched charm, comfort, and craftsmanship of this one-of-a-kind home. It’s more than a house—it’s the life you’ve imagined.
Contact an agent
Home facts
- Year built:2021
- Listing Id #:DENC2081548
- Added:64 day(s) ago
- Updated:July 30, 2025 at 07:33 AM
Rooms and interior
- Bedrooms:4
- Total bathrooms:4
- Full bathrooms:3
- Half bathrooms:1
- Living area:4,950 sq. ft.
Heating and cooling
- Cooling:Central A/C
- Heating:Forced Air, Natural Gas
Structure and exterior
- Roof:Architectural Shingle
- Year built:2021
- Building area:4,950 sq. ft.
- Lot area:0.56 Acres
Schools
- High school:APPOQUINIMINK
- Middle school:EVERETT MEREDITH
- Elementary school:CRYSTAL RUN
Utilities
- Water:Public
- Sewer:On Site Septic
Finances and disclosures
- Price:$905,000
- Price per sq. ft.:$182.83
- Tax amount:$8,717 (2024)
New listings near 355 Dillon Cir
- New
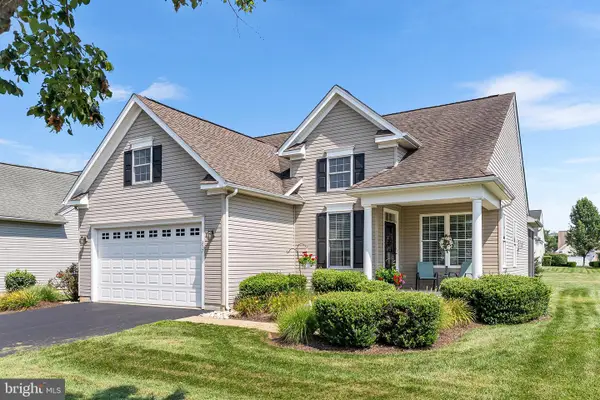 $459,900Active2 beds 2 baths1,600 sq. ft.
$459,900Active2 beds 2 baths1,600 sq. ft.237 Trellis Ln, MIDDLETOWN, DE 19709
MLS# DENC2086522Listed by: REDFIN CORPORATION - New
 $999,000Active5 beds 6 baths6,840 sq. ft.
$999,000Active5 beds 6 baths6,840 sq. ft.448 Spring Hollow Dr, MIDDLETOWN, DE 19709
MLS# DENC2086894Listed by: HOMEZU BY SIMPLE CHOICE - Coming SoonOpen Sat, 2 to 4pm
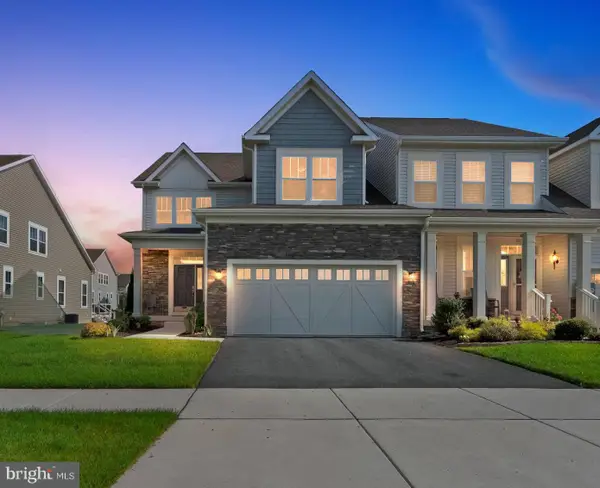 $550,000Coming Soon3 beds 3 baths
$550,000Coming Soon3 beds 3 baths2209 Rossini Ln, MIDDLETOWN, DE 19709
MLS# DENC2086334Listed by: KELLER WILLIAMS REALTY WILMINGTON - Coming Soon
 $1,079,997Coming Soon5 beds 4 baths
$1,079,997Coming Soon5 beds 4 baths135 Ayshire Dr, MIDDLETOWN, DE 19709
MLS# DENC2086808Listed by: EXP REALTY, LLC - Open Sat, 11am to 1pmNew
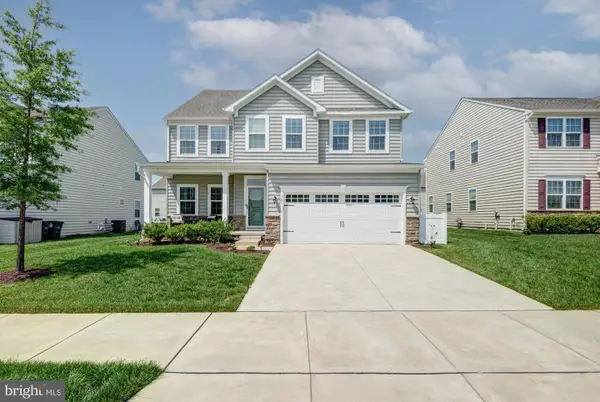 $630,000Active5 beds 4 baths3,675 sq. ft.
$630,000Active5 beds 4 baths3,675 sq. ft.741 Wallasey Dr, MIDDLETOWN, DE 19709
MLS# DENC2086778Listed by: KELLER WILLIAMS REALTY - New
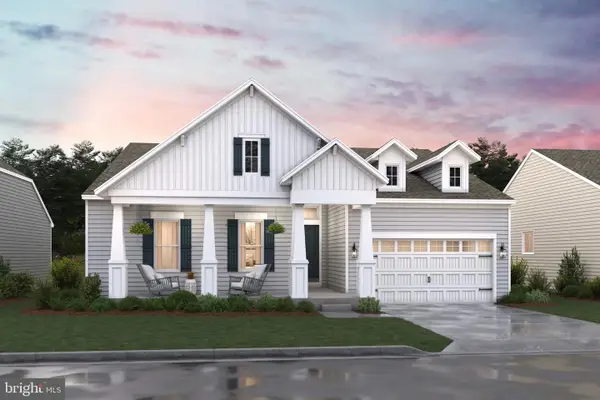 $649,900Active3 beds 2 baths2,148 sq. ft.
$649,900Active3 beds 2 baths2,148 sq. ft.1521 Lesterfield Way, MIDDLETOWN, DE 19709
MLS# DENC2086764Listed by: DELAWARE HOMES INC - New
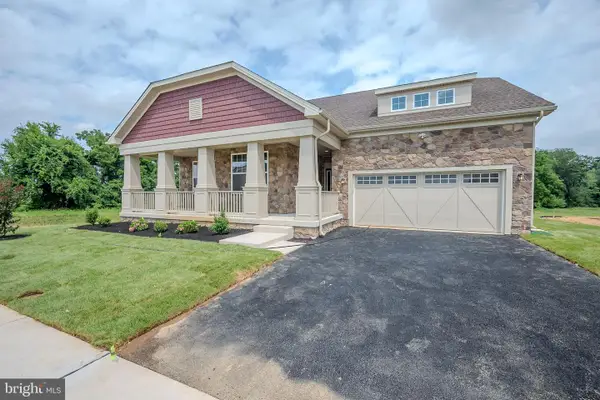 $757,065Active3 beds 2 baths2,757 sq. ft.
$757,065Active3 beds 2 baths2,757 sq. ft.3227 S Central Park Dr, MIDDLETOWN, DE 19709
MLS# DENC2086766Listed by: BLENHEIM MARKETING LLC - New
 $279,900Active3 beds 2 baths1,400 sq. ft.
$279,900Active3 beds 2 baths1,400 sq. ft.776 Lorewood Grove Rd, MIDDLETOWN, DE 19709
MLS# DENC2086746Listed by: PATTERSON-SCHWARTZ-NEWARK - Coming Soon
 $489,000Coming Soon3 beds 3 baths
$489,000Coming Soon3 beds 3 baths556 Lewes Landing Rd, MIDDLETOWN, DE 19709
MLS# DENC2084146Listed by: MYERS REALTY - New
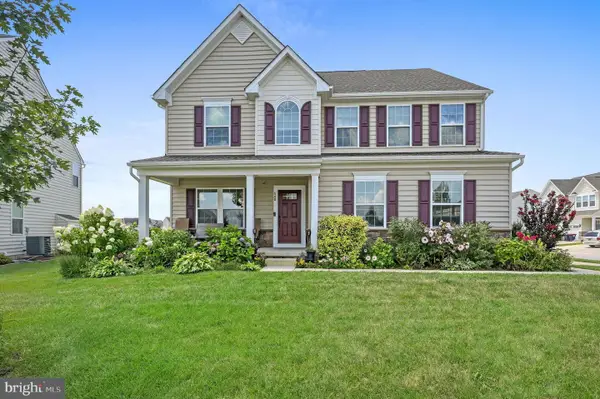 $639,900Active5 beds 4 baths4,447 sq. ft.
$639,900Active5 beds 4 baths4,447 sq. ft.540 Swansea Dr, MIDDLETOWN, DE 19709
MLS# DENC2086736Listed by: RE/MAX HORIZONS

