373 Northhampton Way, MIDDLETOWN, DE 19709
Local realty services provided by:Better Homes and Gardens Real Estate Maturo
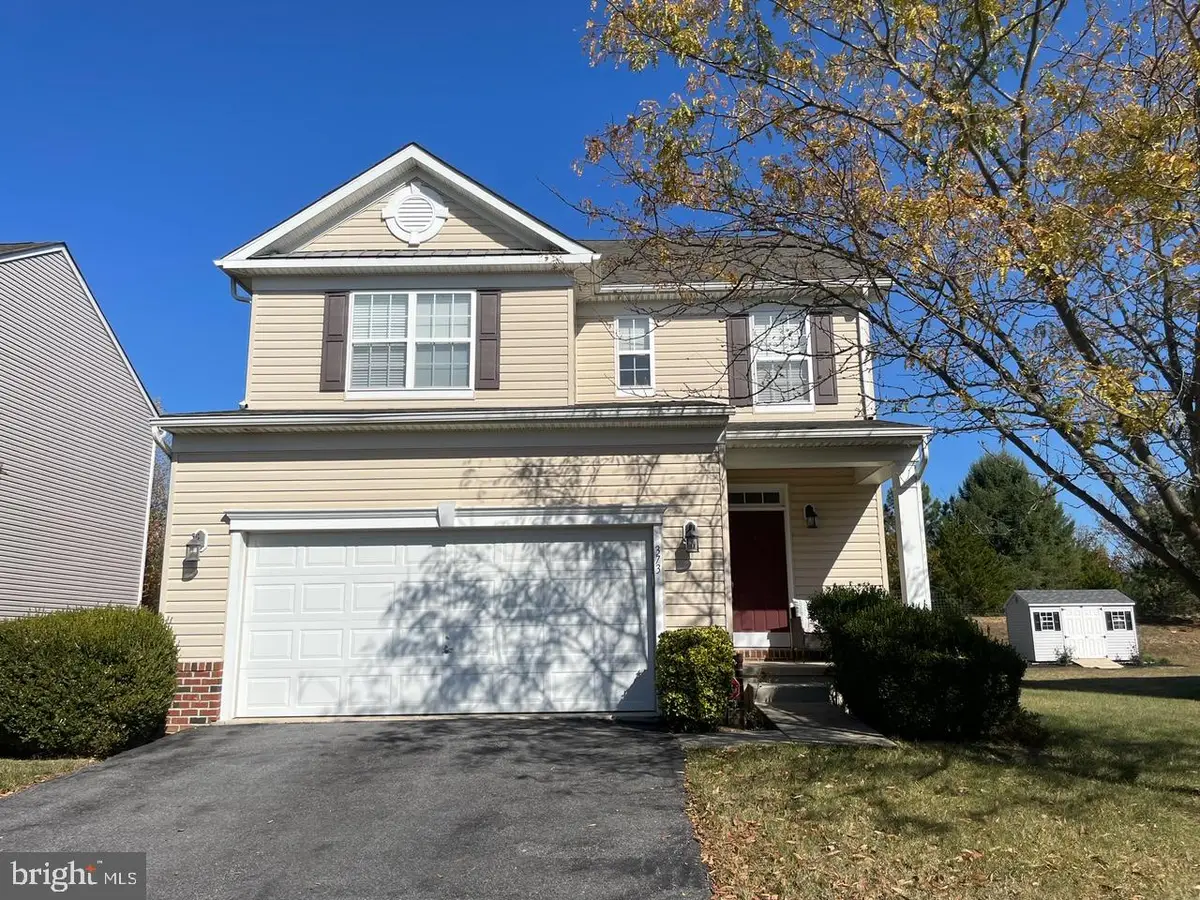
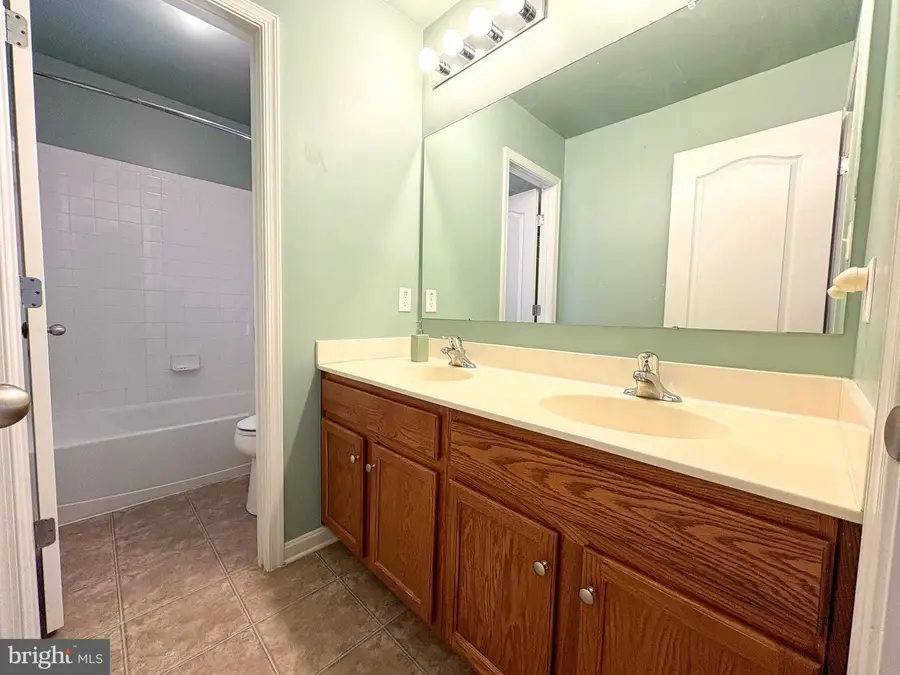
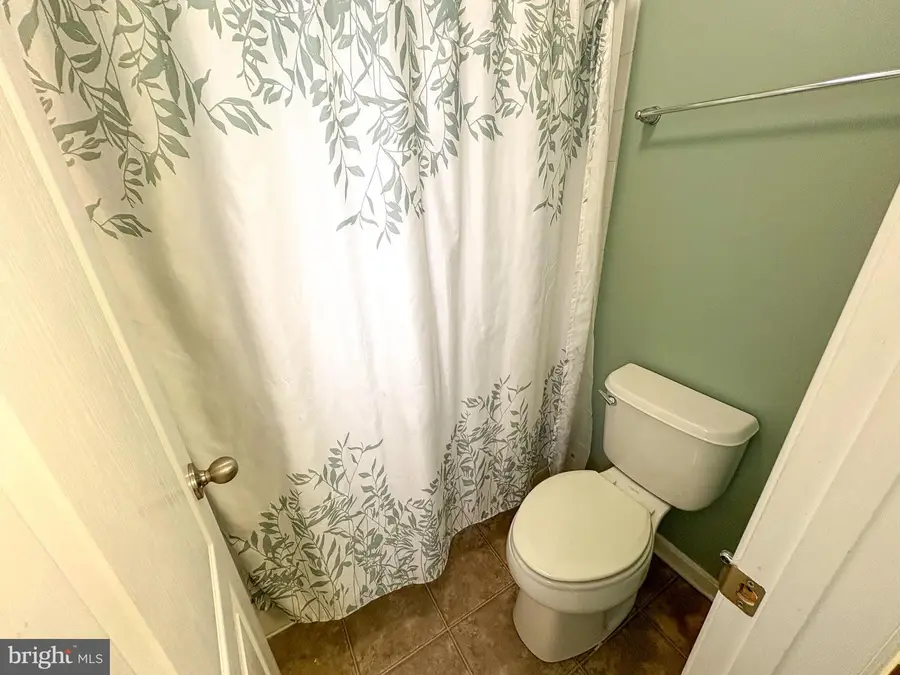
373 Northhampton Way,MIDDLETOWN, DE 19709
$540,000
- 4 Beds
- 4 Baths
- 2,825 sq. ft.
- Single family
- Active
Listed by:christian s webb
Office:sky realty
MLS#:DENC2070478
Source:BRIGHTMLS
Price summary
- Price:$540,000
- Price per sq. ft.:$191.15
About this home
Say hello to this lovely home located in the tree-lined, quiet community of Willow Grove Mills, easily accessible to prestigious schools, shopping, dining, healthcare, and routes leading to the beach. The home features an open-concept living and dining room with lots of natural light and a fireplace for those cozy nights. The kitchen features an eat-in option with tall cabinets and granite countertops. There are sliding doors that open up to a small deck where you can enjoy your morning coffee as you overlook your large beautiful backyard. The property sits on a premium lot that backs to a tree line of open space, where the possibilities are endless. There is also a half bath on the main floor for convenience. The upstairs has 4 bedrooms, 2 full bathrooms, laundry, and a hall linen closet. The main suite features 2 large closets, one of which is a walk-in, and an additional linen closet. The spacious bathroom offers a jacuzzi tub with a separate shower, commode and his and hers sinks. Each additional bedroom offers large spacious closets and carpet throughout. The second full bath offers automatic dimming lights for those mornings when you aren't quite up yet. The large laundry room offers a washer and dryer set with shelving and ample space for additional storage. This home also features a completely fully FINISHED BASEMENT with a FULL BATHROOM that can be used as a separate living space for your in-laws or older children, a man cave, or a family room. The glass doors leading out to the backyard allow for plenty of lighting and is a great feature for those outdoor summer barbecues. There is an additional room that is currently being used as storage but is ready to be converted to any room you desire. There is also plenty of storage space in a separate closet. The two-car garage has direct access to the home and features an automatic door with exterior code access. The driveway itself allows for two vehicles to park and there is plenty of street parking. The home has a security system that can be easily transferred. Don't miss the opportunity to own this beautiful home in the highly desirable Appoquinimink School District! Schedule your tour today. This house offer tons of possibles
Contact an agent
Home facts
- Year built:2009
- Listing Id #:DENC2070478
- Added:282 day(s) ago
- Updated:July 30, 2025 at 03:18 PM
Rooms and interior
- Bedrooms:4
- Total bathrooms:4
- Full bathrooms:3
- Half bathrooms:1
- Living area:2,825 sq. ft.
Heating and cooling
- Cooling:Central A/C
- Heating:Central, Natural Gas
Structure and exterior
- Year built:2009
- Building area:2,825 sq. ft.
- Lot area:0.22 Acres
Utilities
- Water:Public
- Sewer:Private Sewer
Finances and disclosures
- Price:$540,000
- Price per sq. ft.:$191.15
- Tax amount:$3,679 (2024)
New listings near 373 Northhampton Way
- New
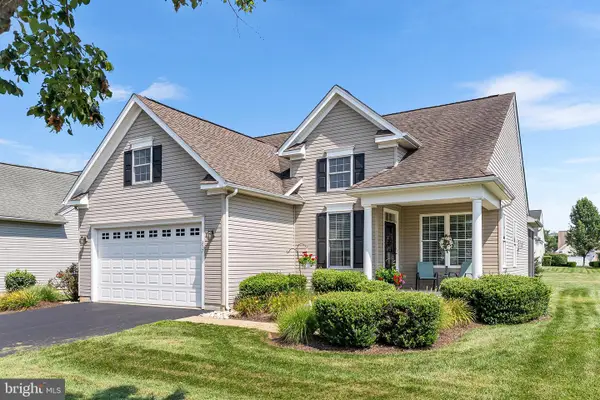 $459,900Active2 beds 2 baths1,600 sq. ft.
$459,900Active2 beds 2 baths1,600 sq. ft.237 Trellis Ln, MIDDLETOWN, DE 19709
MLS# DENC2086522Listed by: REDFIN CORPORATION - New
 $999,000Active5 beds 6 baths6,840 sq. ft.
$999,000Active5 beds 6 baths6,840 sq. ft.448 Spring Hollow Dr, MIDDLETOWN, DE 19709
MLS# DENC2086894Listed by: HOMEZU BY SIMPLE CHOICE - Coming SoonOpen Sat, 2 to 4pm
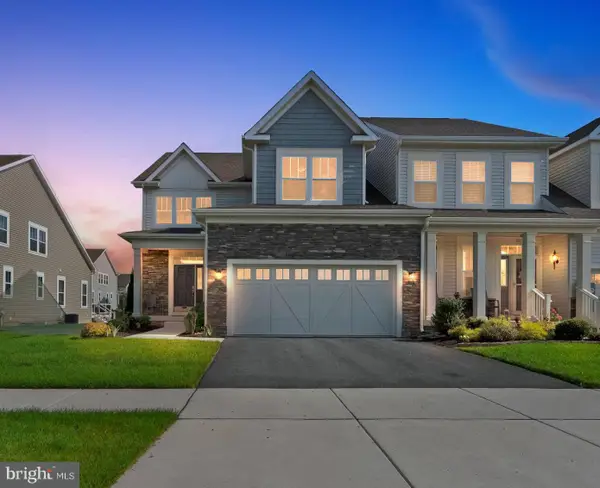 $550,000Coming Soon3 beds 3 baths
$550,000Coming Soon3 beds 3 baths2209 Rossini Ln, MIDDLETOWN, DE 19709
MLS# DENC2086334Listed by: KELLER WILLIAMS REALTY WILMINGTON - Coming Soon
 $1,079,997Coming Soon5 beds 4 baths
$1,079,997Coming Soon5 beds 4 baths135 Ayshire Dr, MIDDLETOWN, DE 19709
MLS# DENC2086808Listed by: EXP REALTY, LLC - Open Sat, 11am to 1pmNew
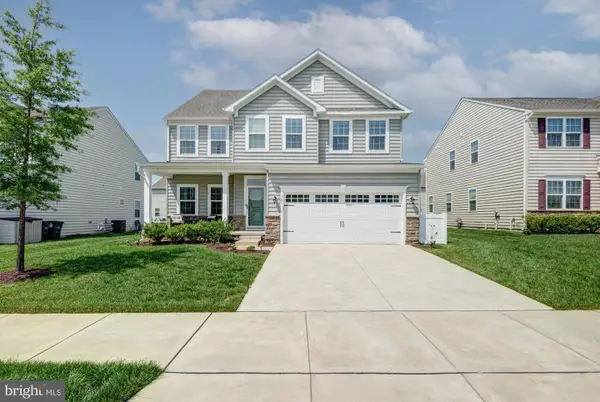 $630,000Active5 beds 4 baths3,675 sq. ft.
$630,000Active5 beds 4 baths3,675 sq. ft.741 Wallasey Dr, MIDDLETOWN, DE 19709
MLS# DENC2086778Listed by: KELLER WILLIAMS REALTY - New
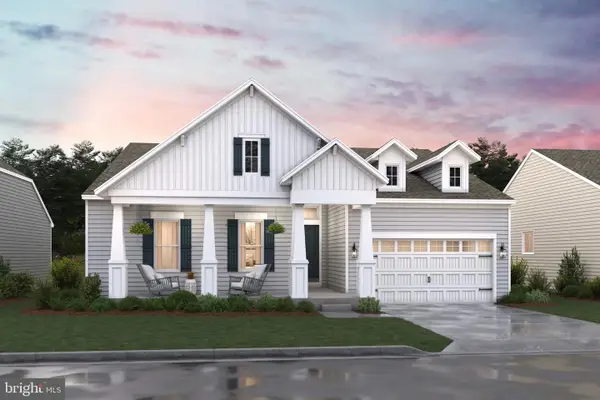 $649,900Active3 beds 2 baths2,148 sq. ft.
$649,900Active3 beds 2 baths2,148 sq. ft.1521 Lesterfield Way, MIDDLETOWN, DE 19709
MLS# DENC2086764Listed by: DELAWARE HOMES INC - New
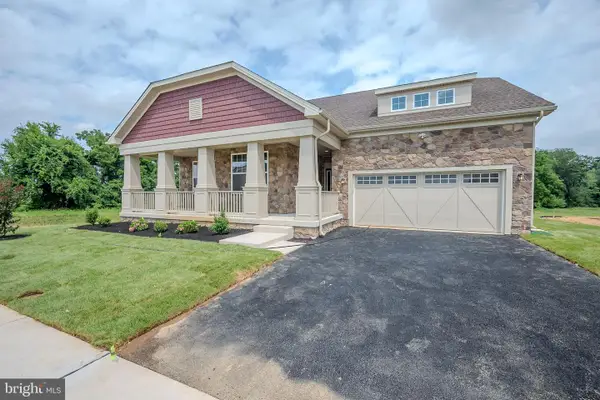 $757,065Active3 beds 2 baths2,757 sq. ft.
$757,065Active3 beds 2 baths2,757 sq. ft.3227 S Central Park Dr, MIDDLETOWN, DE 19709
MLS# DENC2086766Listed by: BLENHEIM MARKETING LLC - New
 $279,900Active3 beds 2 baths1,400 sq. ft.
$279,900Active3 beds 2 baths1,400 sq. ft.776 Lorewood Grove Rd, MIDDLETOWN, DE 19709
MLS# DENC2086746Listed by: PATTERSON-SCHWARTZ-NEWARK - Coming Soon
 $489,000Coming Soon3 beds 3 baths
$489,000Coming Soon3 beds 3 baths556 Lewes Landing Rd, MIDDLETOWN, DE 19709
MLS# DENC2084146Listed by: MYERS REALTY - New
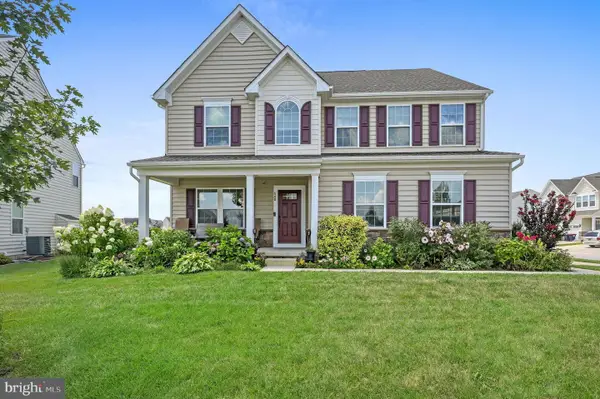 $639,900Active5 beds 4 baths4,447 sq. ft.
$639,900Active5 beds 4 baths4,447 sq. ft.540 Swansea Dr, MIDDLETOWN, DE 19709
MLS# DENC2086736Listed by: RE/MAX HORIZONS

