476 W Harvest Ln, MIDDLETOWN, DE 19709
Local realty services provided by:Better Homes and Gardens Real Estate Murphy & Co.
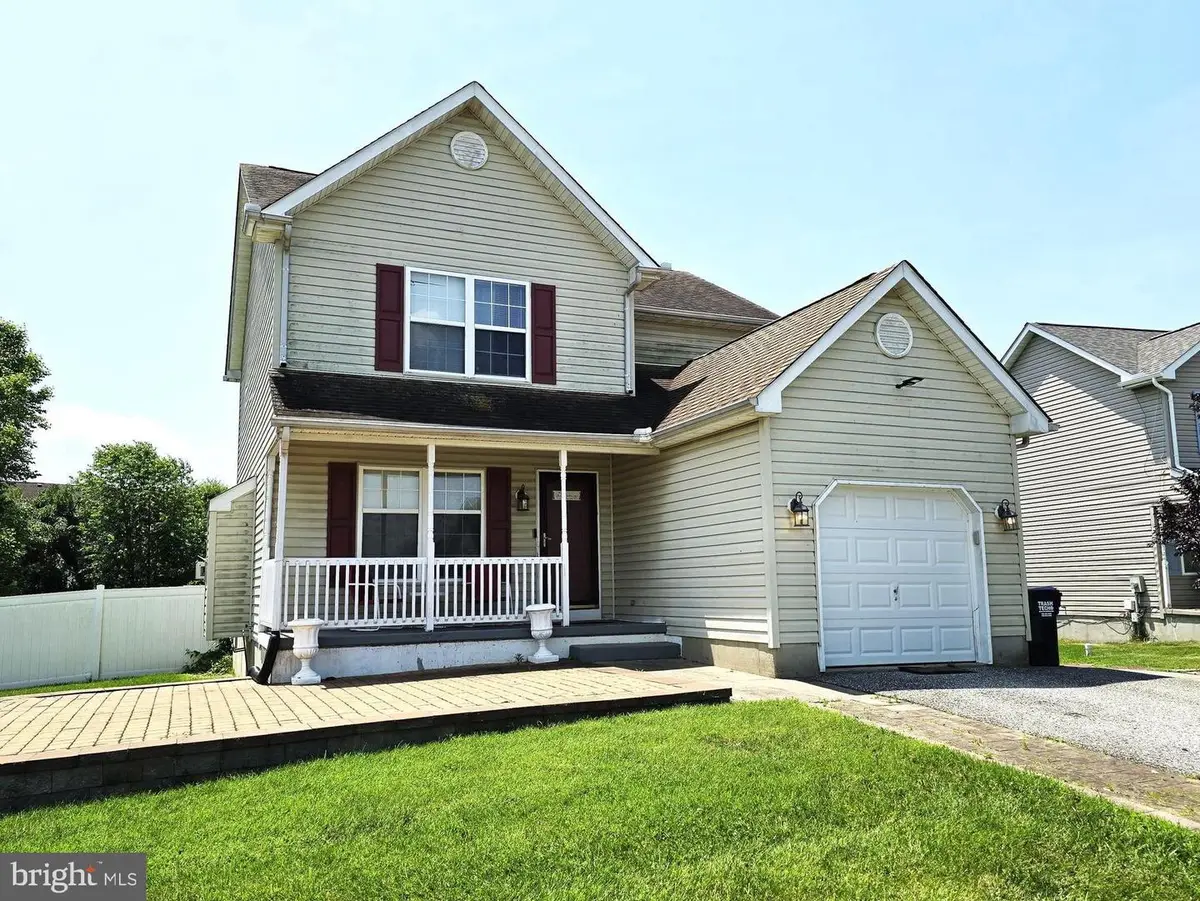
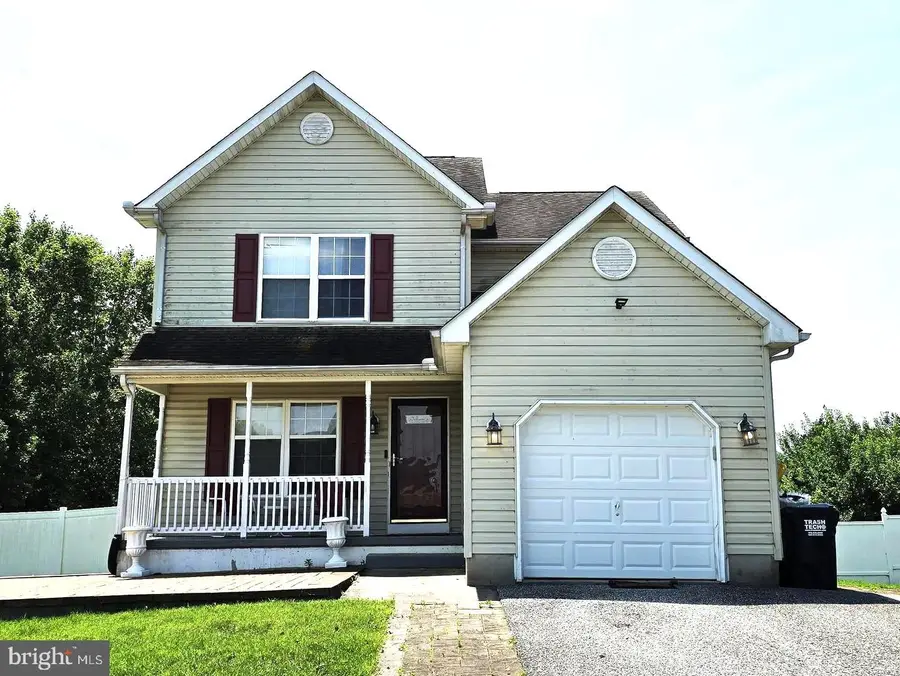
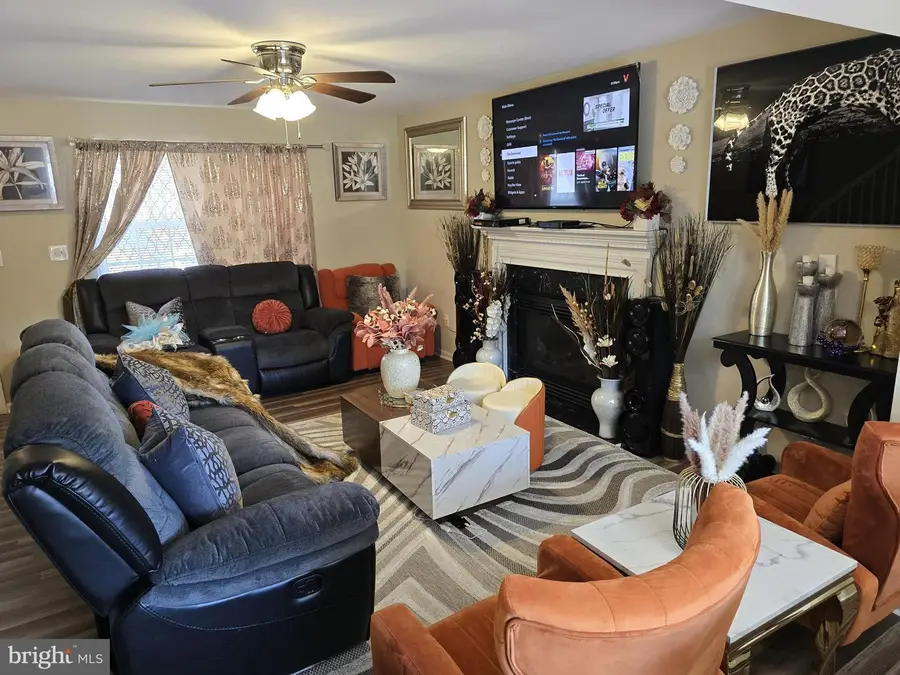
476 W Harvest Ln,MIDDLETOWN, DE 19709
$400,000
- 3 Beds
- 3 Baths
- 1,400 sq. ft.
- Single family
- Pending
Listed by:gabriel s quansah
Office:exp realty, llc.
MLS#:DENC2084098
Source:BRIGHTMLS
Price summary
- Price:$400,000
- Price per sq. ft.:$285.71
About this home
NEW PRICE!! Affordable for 1st time buyers!! Bring Your Offers!! Looking to live in Delaware well sought after location - the Town of Middletown, a becoming self-sustaining city in Delaware, then check out this Beautiful 3 bed, 2.5 bath well-priced, Nicely situated in the town of Middletown!! Recently renovated couple years back, granite counter top, 42 " cabinets, a large deck for relaxation that comes with a huge privacy fenced-in backyard to keep your most precious possession safe and secured as they run around and burn up that energy. This home also come with an owner suite, a soaking tub and glass shower, double sink and enough space to move around in the bath area. This property is situated in the highly well sought after Appoquinimink School District!! Very accessible to major highways like route 300 and Route 71 and Route 1. Come and make this yours!! Price right! Won't last long! Don't miss it This is your opportunity to live in Middletown at a great price and in great environments!
Contact an agent
Home facts
- Year built:2003
- Listing Id #:DENC2084098
- Added:34 day(s) ago
- Updated:August 01, 2025 at 07:29 AM
Rooms and interior
- Bedrooms:3
- Total bathrooms:3
- Full bathrooms:2
- Half bathrooms:1
- Living area:1,400 sq. ft.
Heating and cooling
- Cooling:Central A/C
- Heating:Central, Natural Gas
Structure and exterior
- Year built:2003
- Building area:1,400 sq. ft.
- Lot area:0.29 Acres
Schools
- High school:APPOQUINIMINK
Utilities
- Water:Public
- Sewer:Public Sewer
Finances and disclosures
- Price:$400,000
- Price per sq. ft.:$285.71
- Tax amount:$2,336 (2024)
New listings near 476 W Harvest Ln
- New
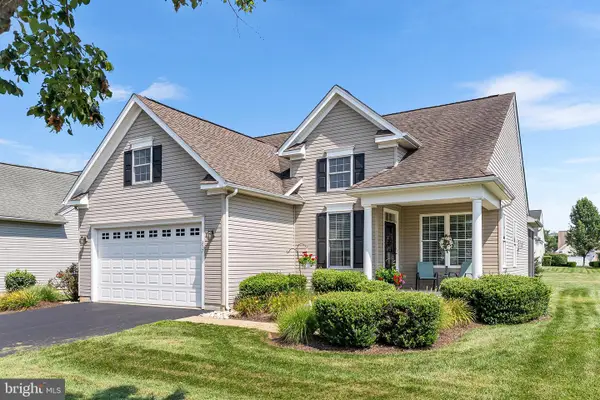 $459,900Active2 beds 2 baths1,600 sq. ft.
$459,900Active2 beds 2 baths1,600 sq. ft.237 Trellis Ln, MIDDLETOWN, DE 19709
MLS# DENC2086522Listed by: REDFIN CORPORATION - New
 $999,000Active5 beds 6 baths6,840 sq. ft.
$999,000Active5 beds 6 baths6,840 sq. ft.448 Spring Hollow Dr, MIDDLETOWN, DE 19709
MLS# DENC2086894Listed by: HOMEZU BY SIMPLE CHOICE - Coming SoonOpen Sat, 2 to 4pm
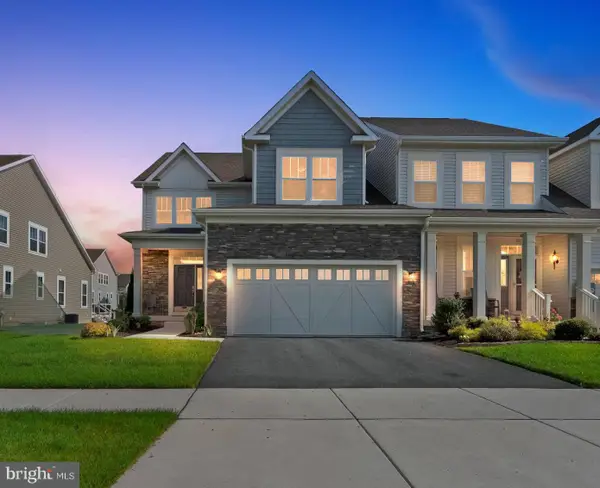 $550,000Coming Soon3 beds 3 baths
$550,000Coming Soon3 beds 3 baths2209 Rossini Ln, MIDDLETOWN, DE 19709
MLS# DENC2086334Listed by: KELLER WILLIAMS REALTY WILMINGTON - New
 $1,079,997Active5 beds 4 baths5,658 sq. ft.
$1,079,997Active5 beds 4 baths5,658 sq. ft.135 Ayshire Dr, MIDDLETOWN, DE 19709
MLS# DENC2086808Listed by: EXP REALTY, LLC - Open Sat, 11am to 1pmNew
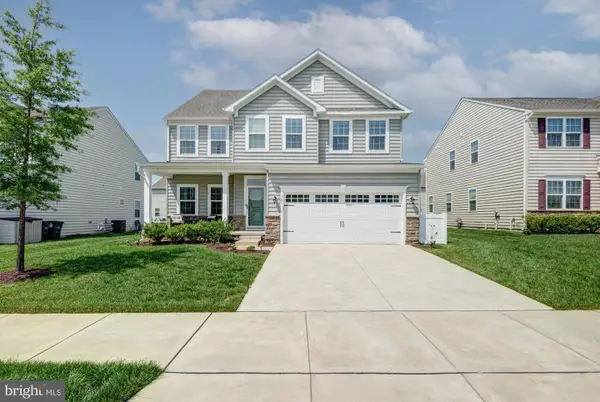 $630,000Active5 beds 4 baths3,675 sq. ft.
$630,000Active5 beds 4 baths3,675 sq. ft.741 Wallasey Dr, MIDDLETOWN, DE 19709
MLS# DENC2086778Listed by: KELLER WILLIAMS REALTY - New
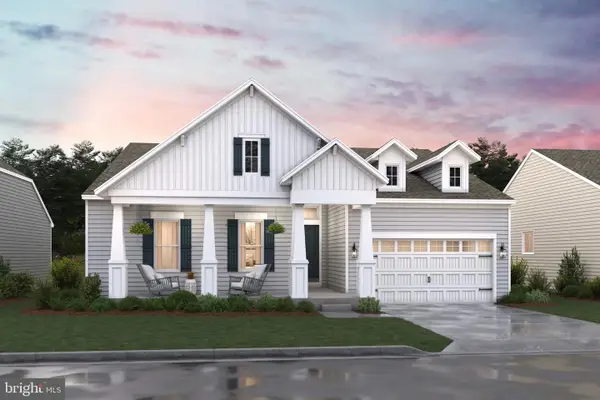 $649,900Active3 beds 2 baths2,148 sq. ft.
$649,900Active3 beds 2 baths2,148 sq. ft.1521 Lesterfield Way, MIDDLETOWN, DE 19709
MLS# DENC2086764Listed by: DELAWARE HOMES INC - New
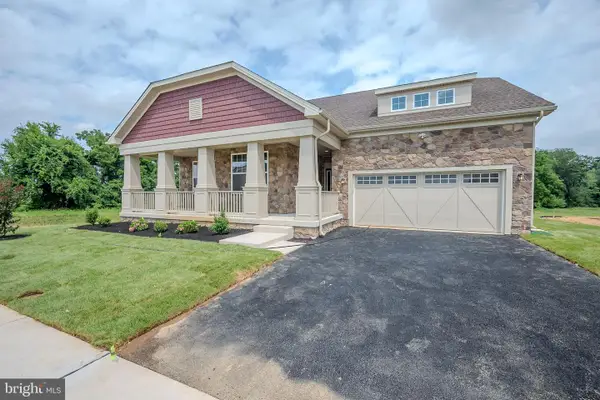 $757,065Active3 beds 2 baths2,757 sq. ft.
$757,065Active3 beds 2 baths2,757 sq. ft.3227 S Central Park Dr, MIDDLETOWN, DE 19709
MLS# DENC2086766Listed by: BLENHEIM MARKETING LLC - New
 $279,900Active3 beds 2 baths1,400 sq. ft.
$279,900Active3 beds 2 baths1,400 sq. ft.776 Lorewood Grove Rd, MIDDLETOWN, DE 19709
MLS# DENC2086746Listed by: PATTERSON-SCHWARTZ-NEWARK - New
 $489,000Active3 beds 3 baths2,335 sq. ft.
$489,000Active3 beds 3 baths2,335 sq. ft.556 Lewes Landing Rd, MIDDLETOWN, DE 19709
MLS# DENC2084146Listed by: MYERS REALTY - New
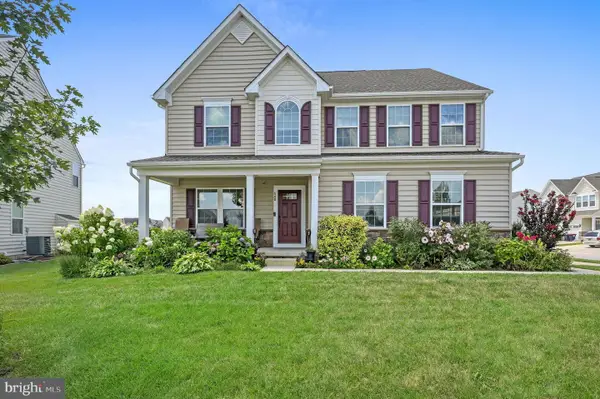 $639,900Active5 beds 4 baths4,447 sq. ft.
$639,900Active5 beds 4 baths4,447 sq. ft.540 Swansea Dr, MIDDLETOWN, DE 19709
MLS# DENC2086736Listed by: RE/MAX HORIZONS

