509 Aidone Dr, MIDDLETOWN, DE 19709
Local realty services provided by:Better Homes and Gardens Real Estate Community Realty
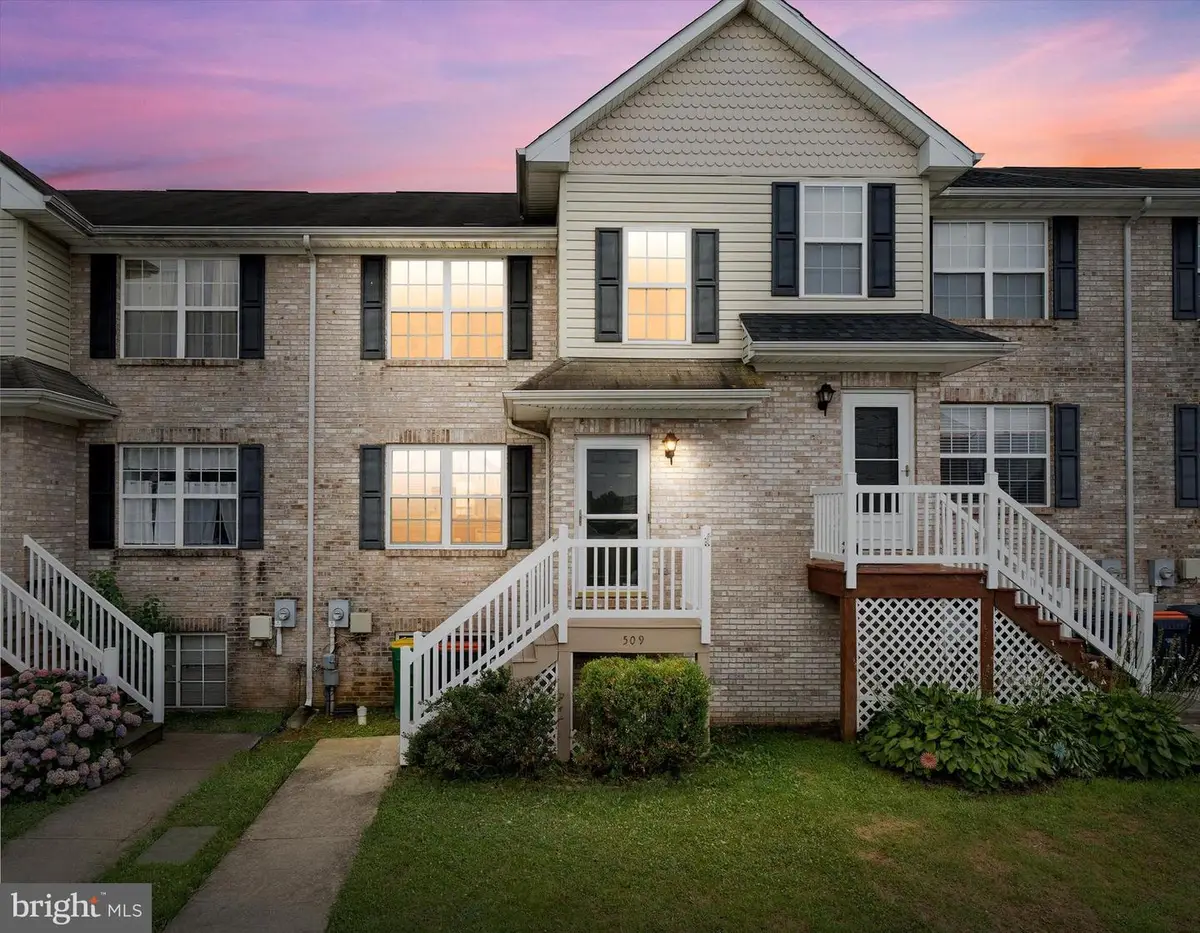
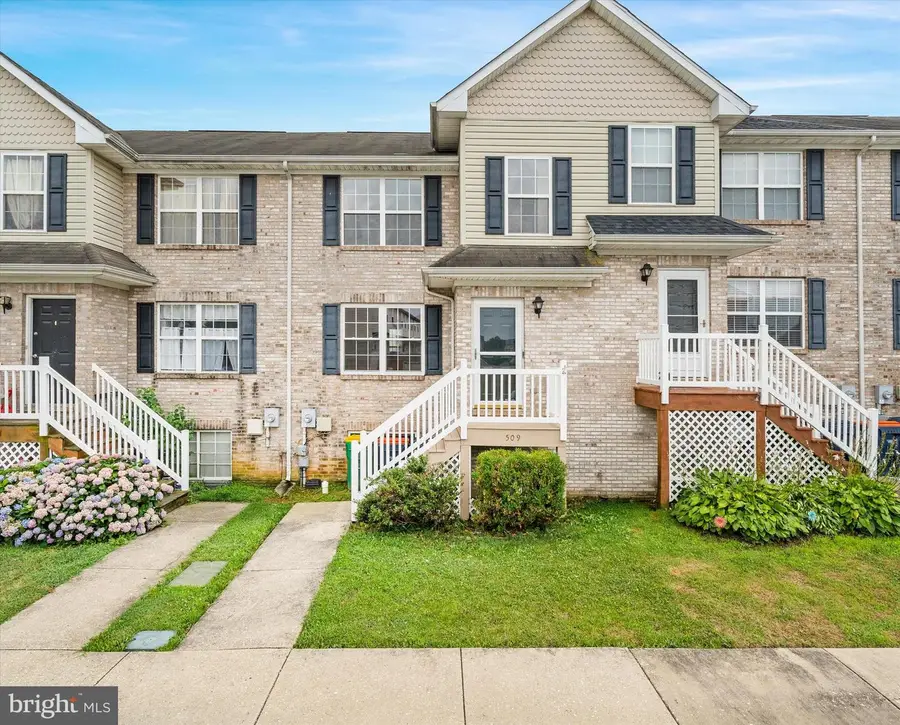
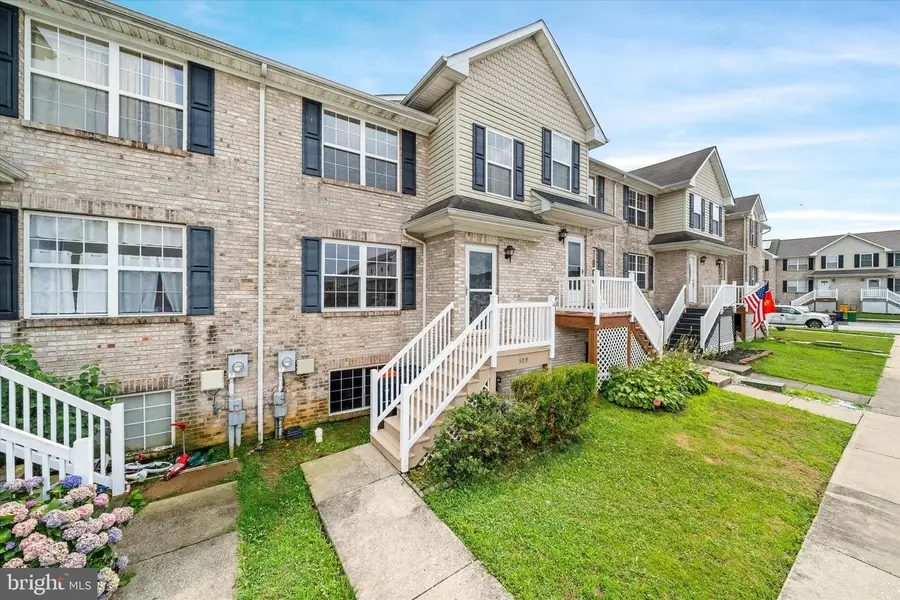
509 Aidone Dr,MIDDLETOWN, DE 19709
$285,000
- 3 Beds
- 3 Baths
- 1,775 sq. ft.
- Townhouse
- Pending
Listed by:debbie gawel
Office:bhhs fox & roach-christiana
MLS#:DENC2085754
Source:BRIGHTMLS
Price summary
- Price:$285,000
- Price per sq. ft.:$160.56
About this home
Welcome to this spacious 3-bedroom, 2.5-bath townhome located in the heart of Middletown! This home offers a lovely exterior, an open floor plan, and a finished basement.
Upon entering, you'll find an eat-in kitchen, a dining room, and a great room with a slider that opens to a deck and a fenced-in yard. Upstairs, there are two bedroom suites, each with a private full bath. The finished basement is versatile and can be used as a third bedroom, an office, a gym, or a game room.
This home is situated in the Appoquinimink School District and is conveniently located within walking distance of several daycares. Commuting is easy with convenient access to routes 301 and 1. You'll also enjoy the many new restaurants, stores, and shopping locations nearby. We invite you to add this property to your tour today!
Contact an agent
Home facts
- Year built:2004
- Listing Id #:DENC2085754
- Added:31 day(s) ago
- Updated:August 13, 2025 at 07:30 AM
Rooms and interior
- Bedrooms:3
- Total bathrooms:3
- Full bathrooms:2
- Half bathrooms:1
- Living area:1,775 sq. ft.
Heating and cooling
- Cooling:Central A/C
- Heating:Forced Air, Natural Gas
Structure and exterior
- Roof:Shingle
- Year built:2004
- Building area:1,775 sq. ft.
- Lot area:0.05 Acres
Schools
- High school:APPOQUINIMINK
Utilities
- Water:Public
- Sewer:Public Sewer
Finances and disclosures
- Price:$285,000
- Price per sq. ft.:$160.56
- Tax amount:$1,955 (2024)
New listings near 509 Aidone Dr
- Coming SoonOpen Sat, 11am to 1pm
 $630,000Coming Soon3 beds 4 baths
$630,000Coming Soon3 beds 4 baths300 Jasper Way, MIDDLETOWN, DE 19709
MLS# DENC2087620Listed by: BHHS FOX & ROACH-CONCORD - New
 $460,000Active4 beds 3 baths2,150 sq. ft.
$460,000Active4 beds 3 baths2,150 sq. ft.832 Woodline Dr, MIDDLETOWN, DE 19709
MLS# DENC2087534Listed by: COLDWELL BANKER REALTY - Coming Soon
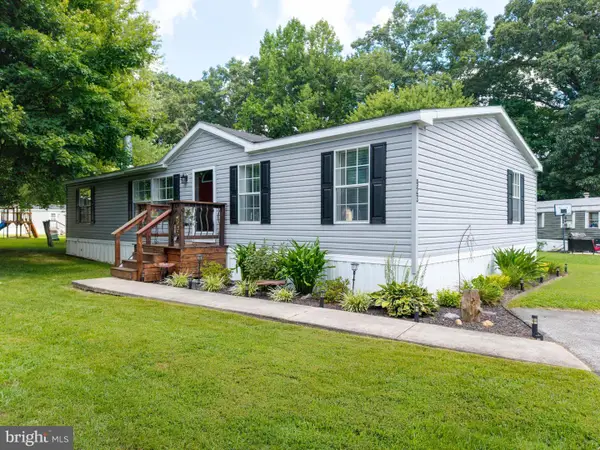 $115,000Coming Soon3 beds 2 baths
$115,000Coming Soon3 beds 2 baths923 Holly Ct #a923, MIDDLETOWN, DE 19709
MLS# DENC2087650Listed by: BHHS FOX & ROACH-CHRISTIANA - Coming SoonOpen Sat, 11am to 1pm
 $450,000Coming Soon2 beds 2 baths
$450,000Coming Soon2 beds 2 baths1415 Whispering Woods Rd, MIDDLETOWN, DE 19709
MLS# DENC2085024Listed by: CONCORD REALTY GROUP - New
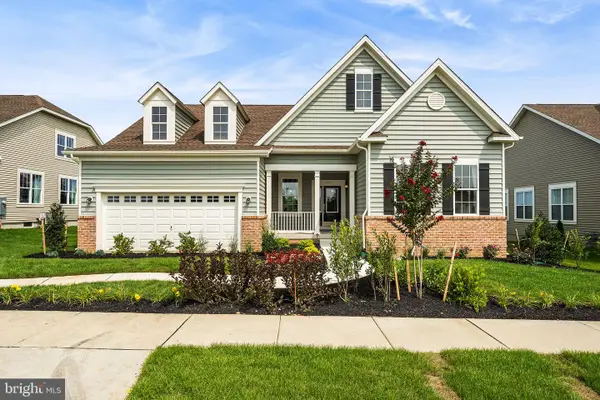 $587,708Active2 beds 2 baths1,749 sq. ft.
$587,708Active2 beds 2 baths1,749 sq. ft.3006 Barber Ln, MIDDLETOWN, DE 19709
MLS# DENC2087552Listed by: BLENHEIM MARKETING LLC - New
 $450,000Active3 beds 2 baths2,075 sq. ft.
$450,000Active3 beds 2 baths2,075 sq. ft.107 Pine Valley Dr, MIDDLETOWN, DE 19709
MLS# DENC2087516Listed by: FORAKER REALTY CO. - New
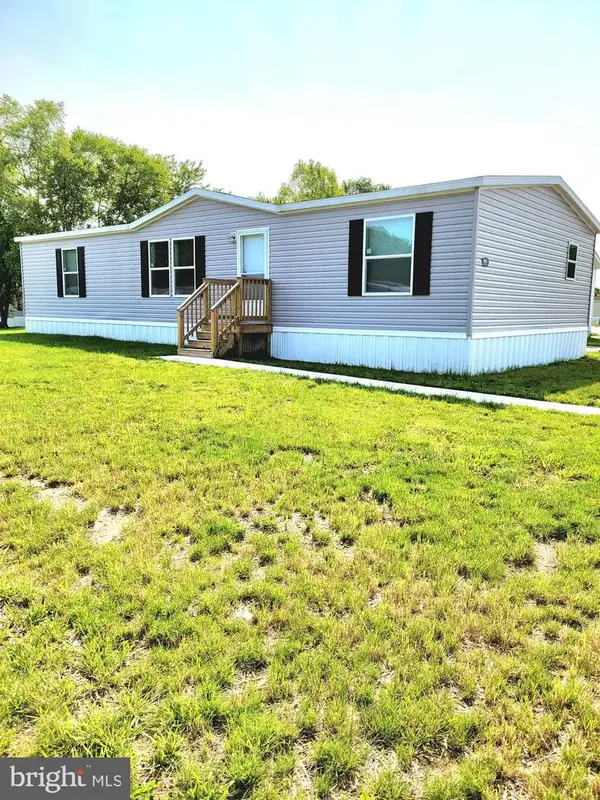 $120,000Active3 beds 2 baths1,386 sq. ft.
$120,000Active3 beds 2 baths1,386 sq. ft.601 Village Dr, MIDDLETOWN, DE 19709
MLS# DENC2087500Listed by: RE/MAX ASSOCIATES-WILMINGTON - New
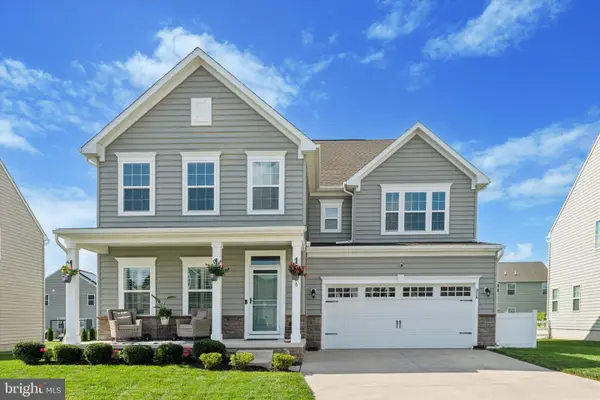 $699,900Active5 beds 5 baths4,450 sq. ft.
$699,900Active5 beds 5 baths4,450 sq. ft.926 Cadman Dr, MIDDLETOWN, DE 19709
MLS# DENC2087410Listed by: MADISON REAL ESTATE INC. DBA MRE RESIDENTIAL INC. - New
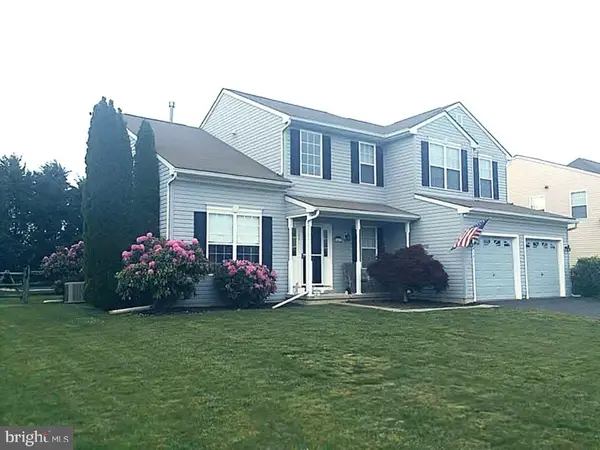 $529,900Active4 beds 3 baths2,100 sq. ft.
$529,900Active4 beds 3 baths2,100 sq. ft.541 Diamond Dr, MIDDLETOWN, DE 19709
MLS# DENC2087496Listed by: CONTINENTAL REAL ESTATE GROUP - New
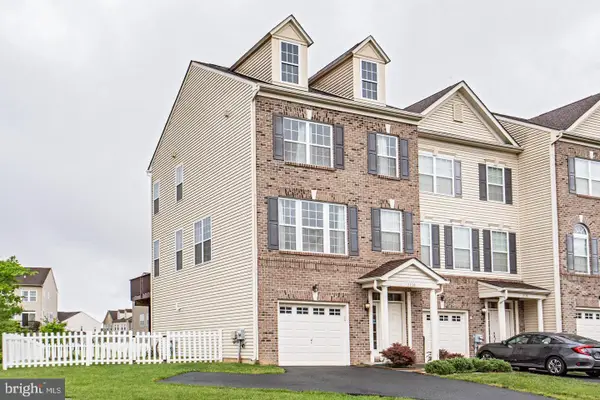 $425,000Active3 beds 3 baths1,975 sq. ft.
$425,000Active3 beds 3 baths1,975 sq. ft.2138 Audubon Trl, MIDDLETOWN, DE 19709
MLS# DENC2087462Listed by: BHHS FOX & ROACH-GREENVILLE
